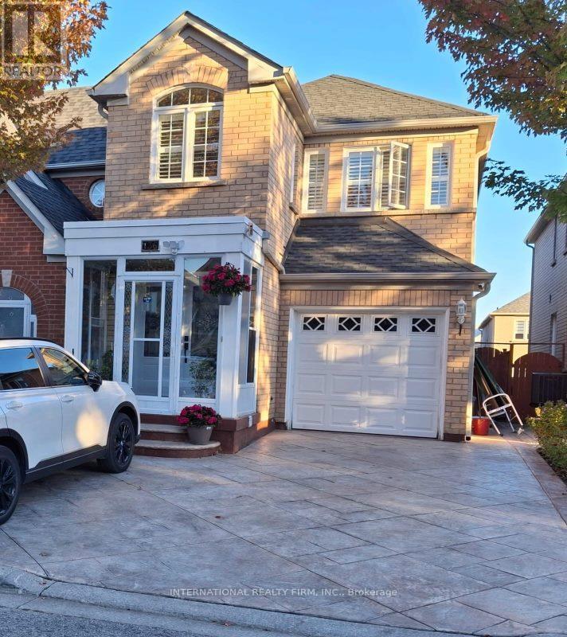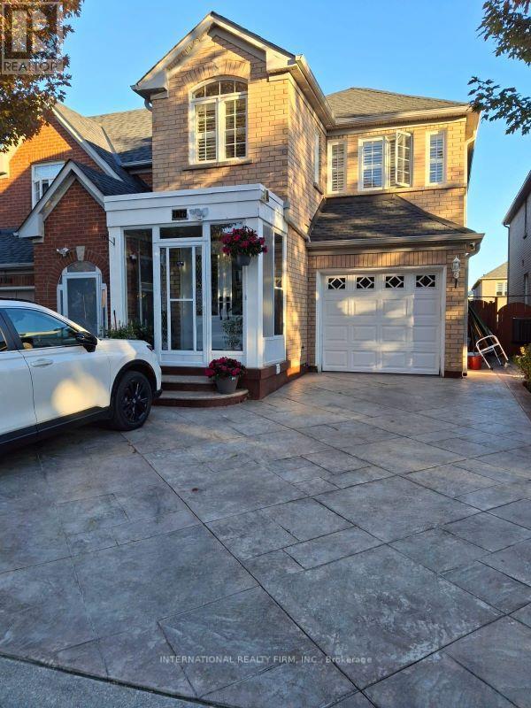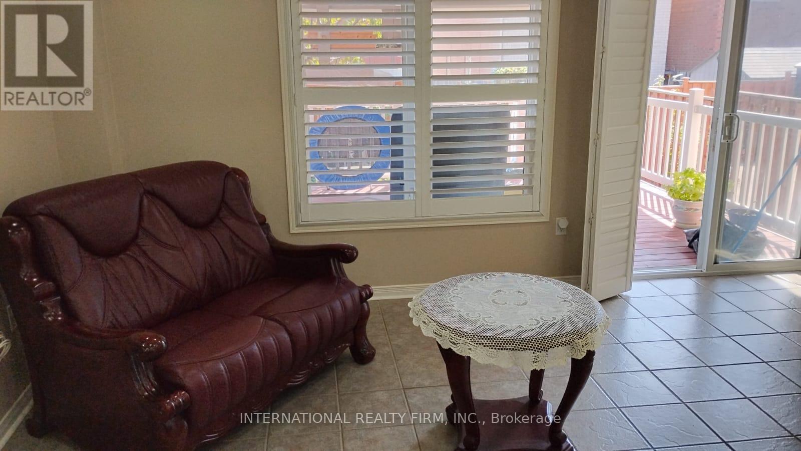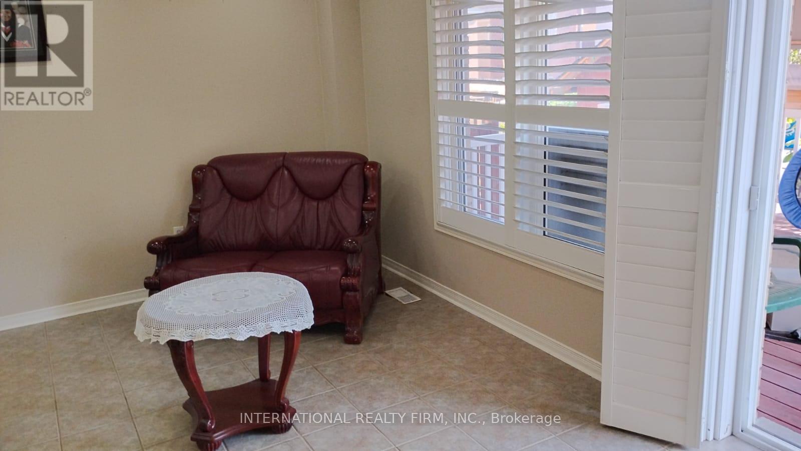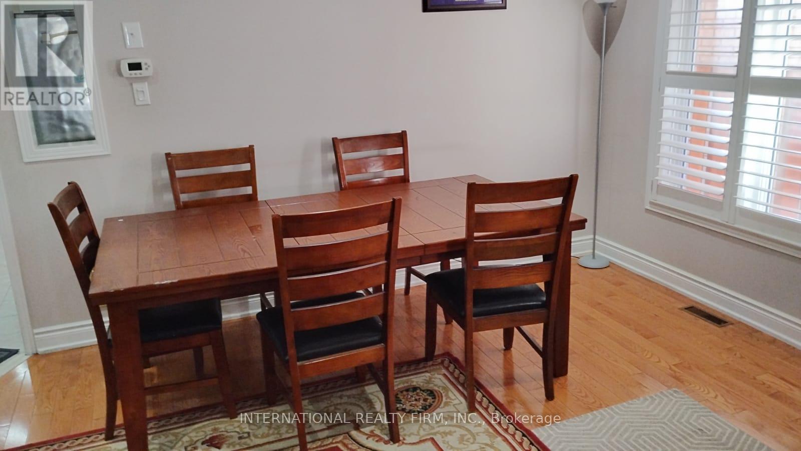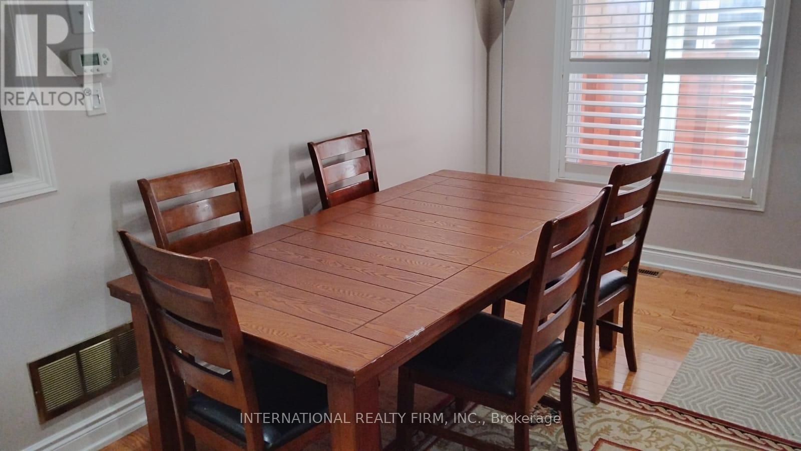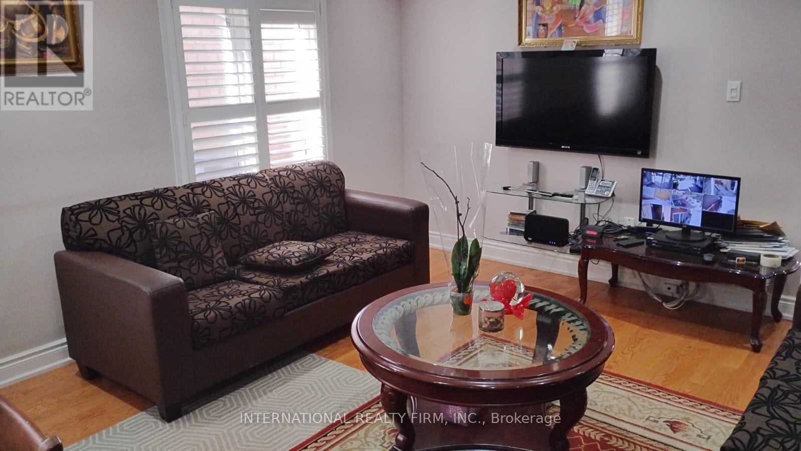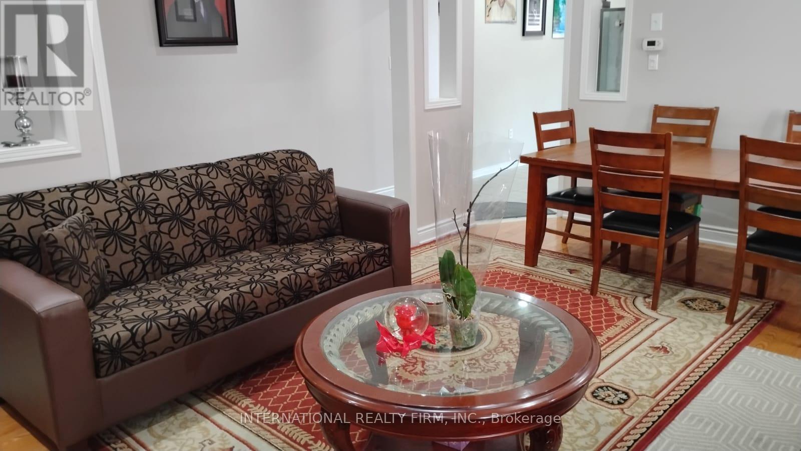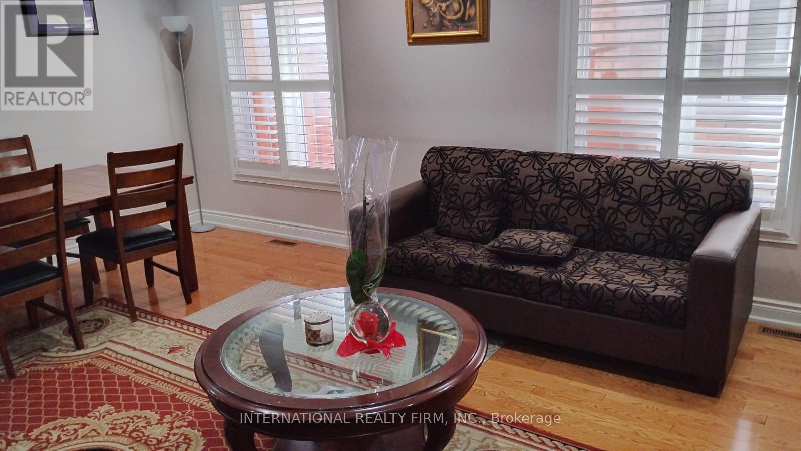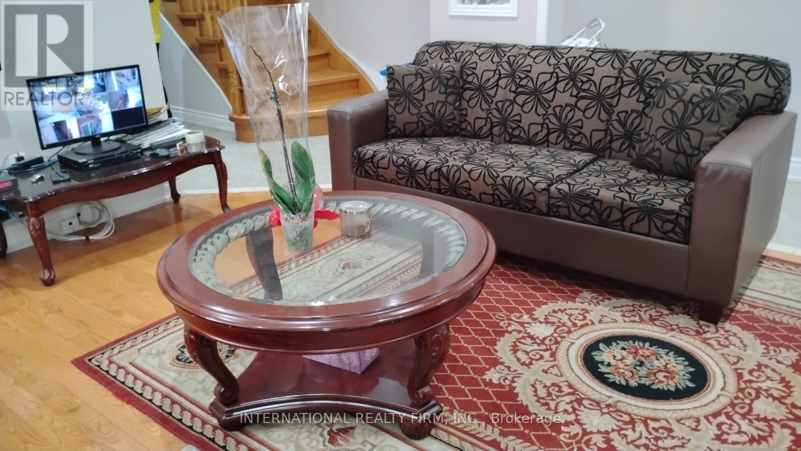136 Tara Crescent Markham, Ontario L3S 4S6
4 Bedroom
3 Bathroom
2000 - 2500 sqft
Central Air Conditioning
Forced Air
$3,488 Monthly
Quiet Family Friendly Neighborhood. Approximately 2400 sqft Bright And Spacious living space. 4 Spacious Bedrooms On Upper Floor. Master bedroom with Walk in Closet and Ensuite Washroom. Main floor with Family room walkout to a spacious deck. Close to all Amenities : Schools, Parks, Costco, Walmart, Canadian Tire, Home Depot, Public transport And All Major Banks. Minutes to Highway 407 and Highway 7. (id:60365)
Property Details
| MLS® Number | N12431333 |
| Property Type | Single Family |
| Community Name | Cedarwood |
| ParkingSpaceTotal | 2 |
Building
| BathroomTotal | 3 |
| BedroomsAboveGround | 4 |
| BedroomsTotal | 4 |
| Appliances | Dishwasher, Dryer, Stove, Washer, Refrigerator |
| BasementFeatures | Apartment In Basement, Separate Entrance |
| BasementType | N/a |
| ConstructionStyleAttachment | Link |
| CoolingType | Central Air Conditioning |
| ExteriorFinish | Brick |
| FlooringType | Carpeted, Ceramic |
| FoundationType | Concrete |
| HalfBathTotal | 1 |
| HeatingFuel | Natural Gas |
| HeatingType | Forced Air |
| StoriesTotal | 2 |
| SizeInterior | 2000 - 2500 Sqft |
| Type | House |
| UtilityWater | Municipal Water |
Parking
| Attached Garage | |
| Garage | |
| Tandem |
Land
| Acreage | No |
| Sewer | Sanitary Sewer |
| SizeDepth | 108 Ft ,3 In |
| SizeFrontage | 24 Ft ,7 In |
| SizeIrregular | 24.6 X 108.3 Ft |
| SizeTotalText | 24.6 X 108.3 Ft |
Rooms
| Level | Type | Length | Width | Dimensions |
|---|---|---|---|---|
| Main Level | Living Room | 5.49 m | 3.96 m | 5.49 m x 3.96 m |
| Main Level | Dining Room | 5.49 m | 3.96 m | 5.49 m x 3.96 m |
| Main Level | Family Room | 5.18 m | 2.74 m | 5.18 m x 2.74 m |
| Main Level | Kitchen | 5.18 m | 3.1 m | 5.18 m x 3.1 m |
| Upper Level | Primary Bedroom | 5.18 m | 3.35 m | 5.18 m x 3.35 m |
| Upper Level | Bedroom 2 | 3.2 m | 3.05 m | 3.2 m x 3.05 m |
| Upper Level | Bedroom 3 | 3.05 m | 2.9 m | 3.05 m x 2.9 m |
| Upper Level | Bedroom 4 | 3.05 m | 2.9 m | 3.05 m x 2.9 m |
Utilities
| Electricity | Installed |
| Sewer | Installed |
https://www.realtor.ca/real-estate/28923338/136-tara-crescent-markham-cedarwood-cedarwood
Piriya Nimalan
Salesperson
International Realty Firm, Inc.
101 Brock St South 3rd Flr
Whitby, Ontario L1N 4J9
101 Brock St South 3rd Flr
Whitby, Ontario L1N 4J9

