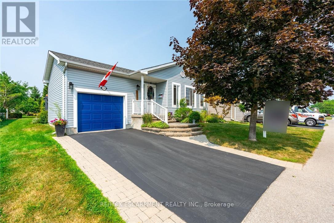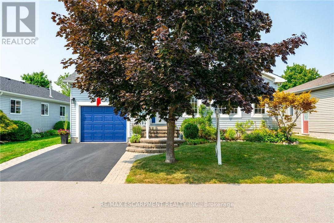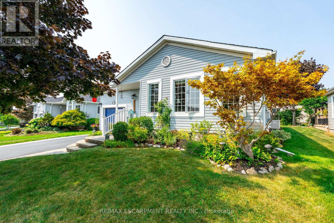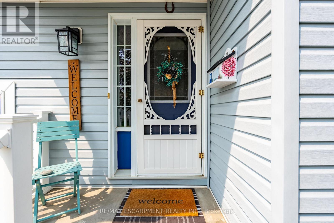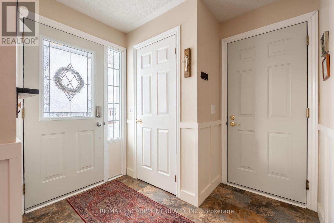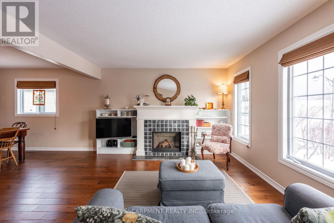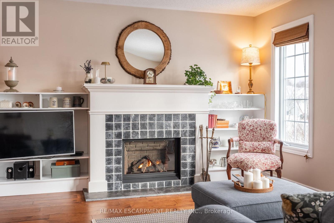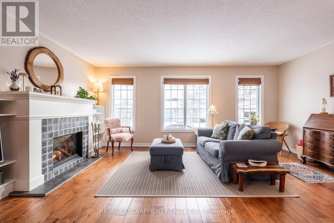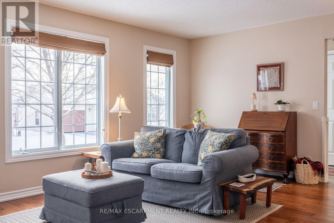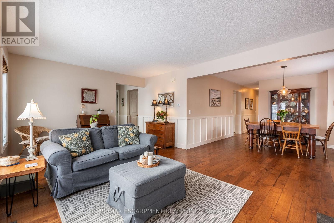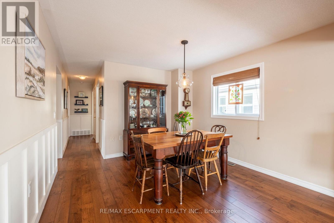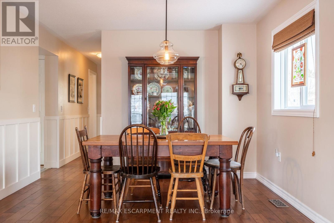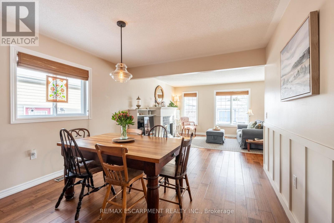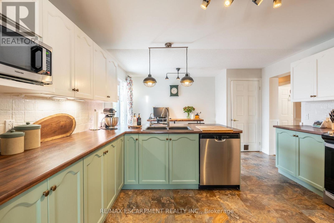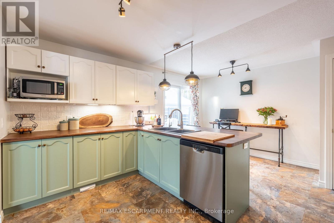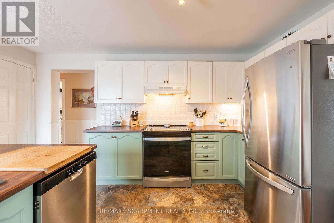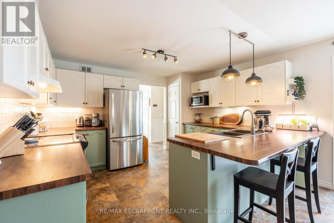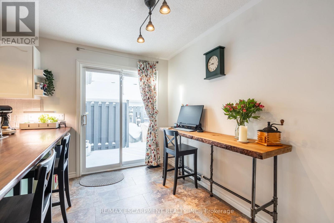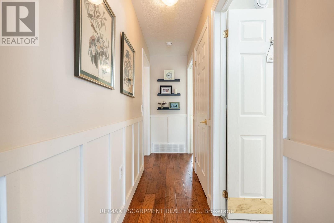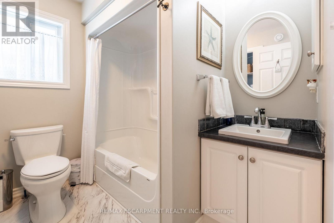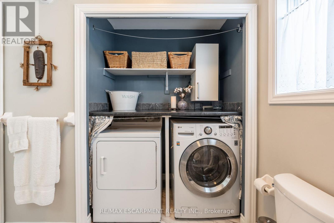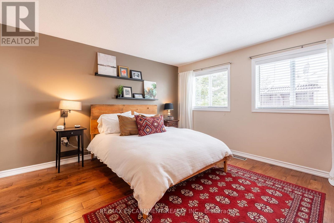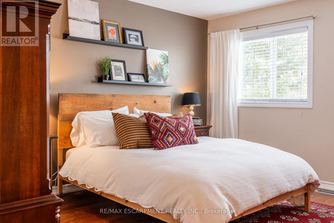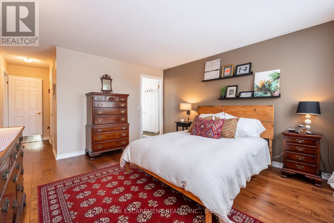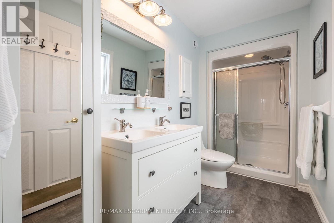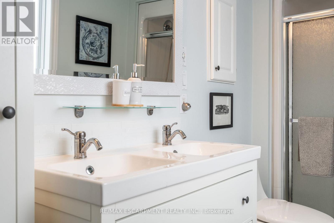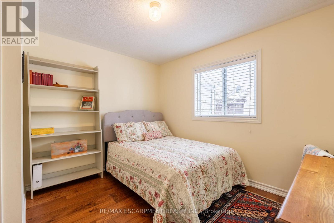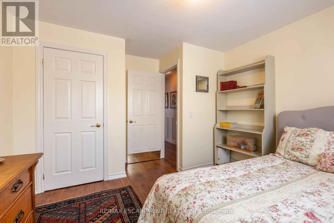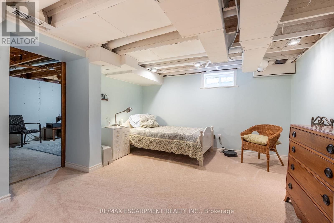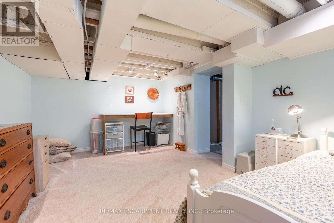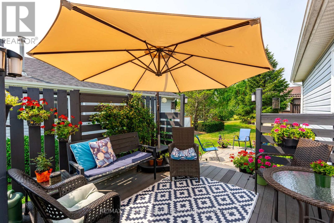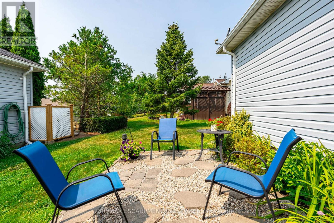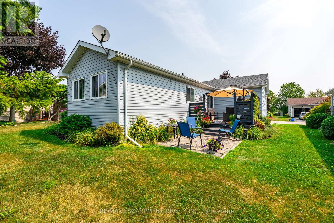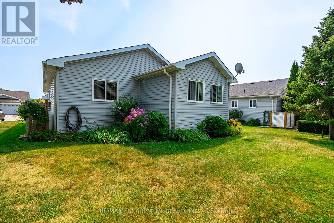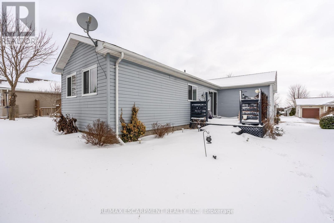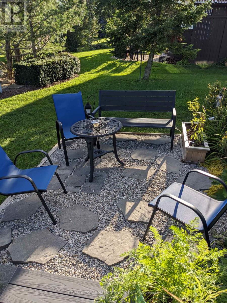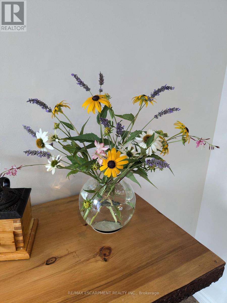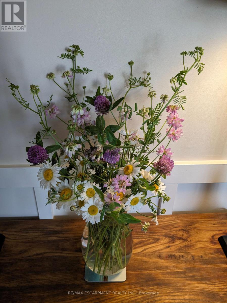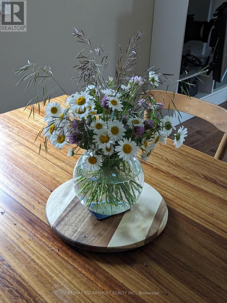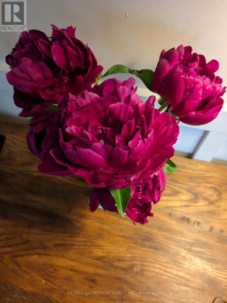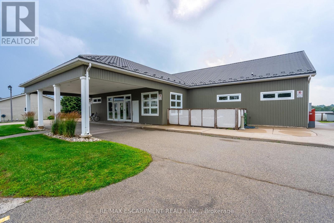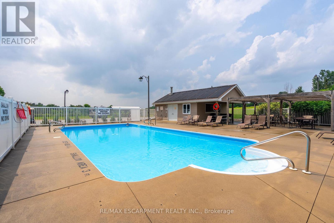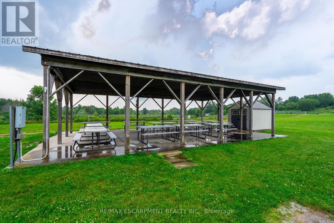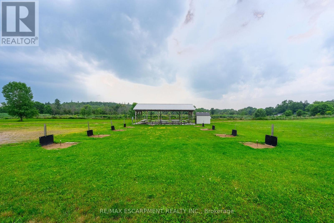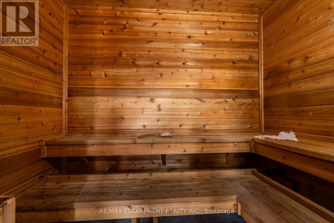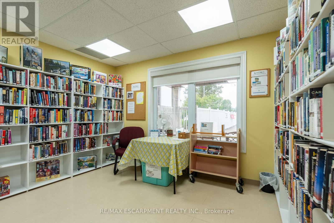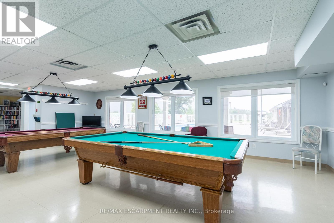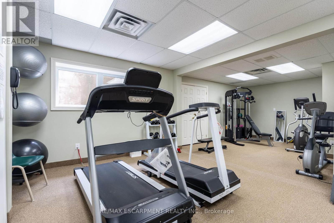3 Bedroom
2 Bathroom
1100 - 1500 sqft
Bungalow
Fireplace
Inground Pool, Outdoor Pool
Central Air Conditioning
Forced Air
$529,900
This lovely bungalow with 2+1 bedrooms and 2 bathrooms is 1339 square feet and is situated in the beautiful community of Antrim Glen; a Parkbridge Land Lease Community geared to adult lifestyle living. Enter this spotless home and be welcomed by a charming living room, featuring engineered hardwood floors and a cozy gas fireplace framed by elegant custom built-ins. The large, east-facing living/dining room allows you to enjoy the morning sun and is a great entertaining space. The updated kitchen offers plenty of cabinets and counter space and features newer stainless-steel appliances along with a large breakfast bar. Off the kitchen is a private deck with composite decking offering a southwest exposure where you can BBQ or relax and enjoy the quiet countryside and perennial gardens. The spacious primary bedroom includes a walk-in closet and an updated 4-piece bathroom with double sink vanity. Most of the basement remains unfinished, so, let your creativity bring this blank canvas to life. However, the basement does feature a bedroom that can serve as a versatile space. The single car garage offers convenient inside entry and the driveway has been widened to allow for 2 car parking. Antrim Glen residents have access to a wide range of amenities which include a community centre with an event hall, gym, billiards room, library, shuffleboard and a heated outdoor saltwater pool (a1-minute walk away!). There is a myriad of activities that take place in this friendly community including cards, hiking and various social events. (id:60365)
Property Details
|
MLS® Number
|
X12509796 |
|
Property Type
|
Single Family |
|
Community Name
|
Rural Flamborough |
|
AmenitiesNearBy
|
Golf Nearby, Place Of Worship |
|
EquipmentType
|
Propane Tank |
|
Features
|
Flat Site, Conservation/green Belt, Lighting, Level, Sump Pump |
|
ParkingSpaceTotal
|
3 |
|
PoolType
|
Inground Pool, Outdoor Pool |
|
RentalEquipmentType
|
Propane Tank |
|
Structure
|
Deck, Patio(s) |
Building
|
BathroomTotal
|
2 |
|
BedroomsAboveGround
|
2 |
|
BedroomsBelowGround
|
1 |
|
BedroomsTotal
|
3 |
|
Amenities
|
Fireplace(s) |
|
Appliances
|
Garage Door Opener Remote(s), Water Heater, Water Softener, Water Treatment, Central Vacuum, Microwave, Hood Fan, Stove, Washer, Window Coverings, Refrigerator |
|
ArchitecturalStyle
|
Bungalow |
|
BasementDevelopment
|
Partially Finished |
|
BasementType
|
Full (partially Finished) |
|
ConstructionStyleAttachment
|
Detached |
|
CoolingType
|
Central Air Conditioning |
|
ExteriorFinish
|
Vinyl Siding |
|
FireProtection
|
Smoke Detectors |
|
FireplacePresent
|
Yes |
|
FireplaceTotal
|
1 |
|
Fixture
|
Tv Antenna |
|
FlooringType
|
Hardwood, Vinyl |
|
FoundationType
|
Poured Concrete |
|
HeatingFuel
|
Propane |
|
HeatingType
|
Forced Air |
|
StoriesTotal
|
1 |
|
SizeInterior
|
1100 - 1500 Sqft |
|
Type
|
House |
|
UtilityWater
|
Community Water System |
Parking
Land
|
Acreage
|
No |
|
LandAmenities
|
Golf Nearby, Place Of Worship |
|
Sewer
|
Sanitary Sewer |
|
SizeTotalText
|
Under 1/2 Acre |
|
SurfaceWater
|
Lake/pond |
|
ZoningDescription
|
A2 |
Rooms
| Level |
Type |
Length |
Width |
Dimensions |
|
Basement |
Bedroom |
3.53 m |
4.78 m |
3.53 m x 4.78 m |
|
Main Level |
Kitchen |
3.99 m |
3.35 m |
3.99 m x 3.35 m |
|
Main Level |
Dining Room |
3.53 m |
3.48 m |
3.53 m x 3.48 m |
|
Main Level |
Living Room |
5.33 m |
3.94 m |
5.33 m x 3.94 m |
|
Main Level |
Eating Area |
3.99 m |
2.08 m |
3.99 m x 2.08 m |
|
Main Level |
Bathroom |
2.39 m |
3 m |
2.39 m x 3 m |
|
Main Level |
Primary Bedroom |
3.99 m |
4.27 m |
3.99 m x 4.27 m |
|
Main Level |
Bathroom |
1.42 m |
3.45 m |
1.42 m x 3.45 m |
|
Main Level |
Bedroom |
3.53 m |
3.71 m |
3.53 m x 3.71 m |
https://www.realtor.ca/real-estate/29067640/136-glenariff-drive-hamilton-rural-flamborough


