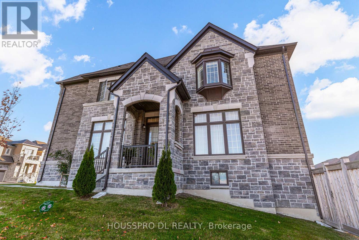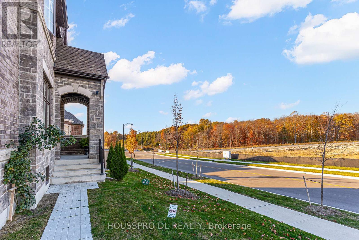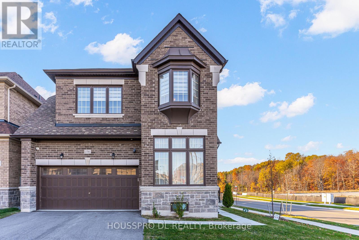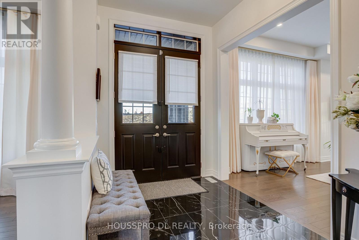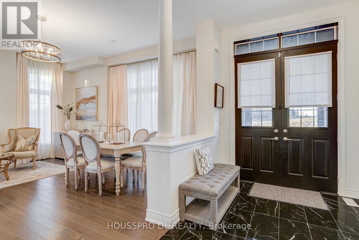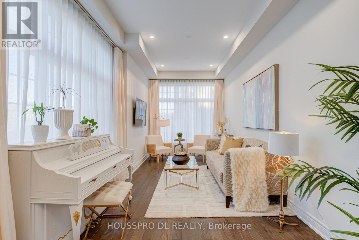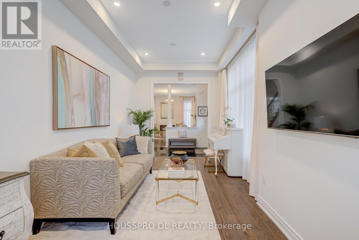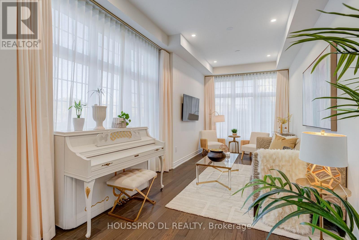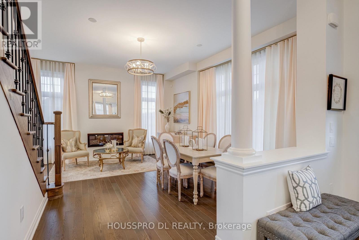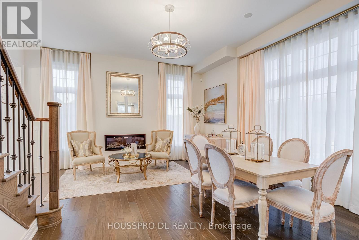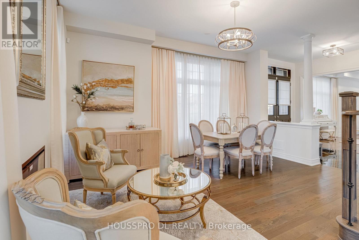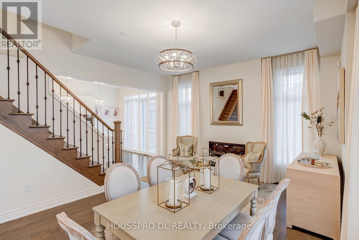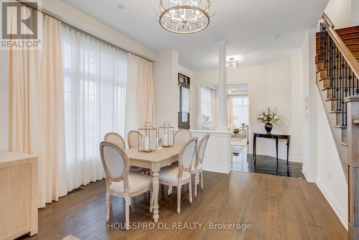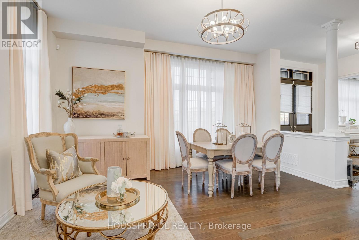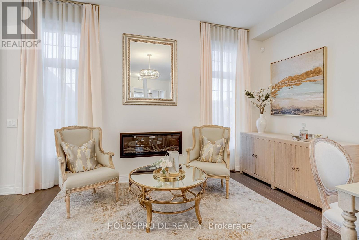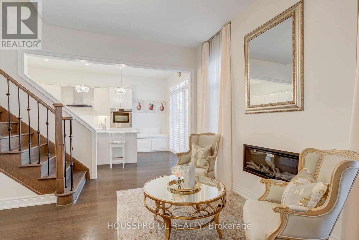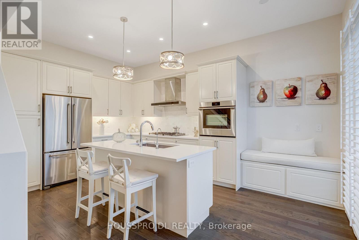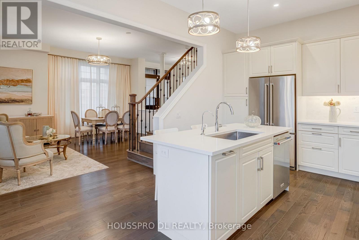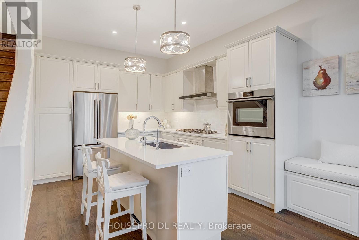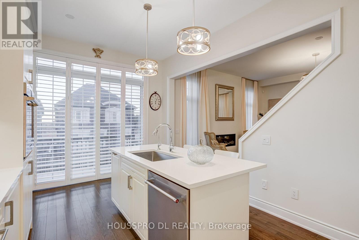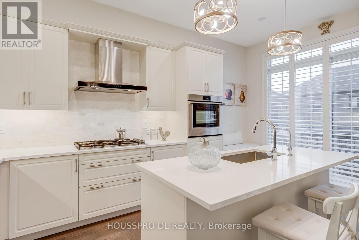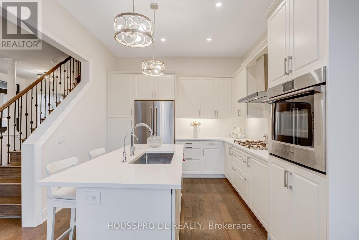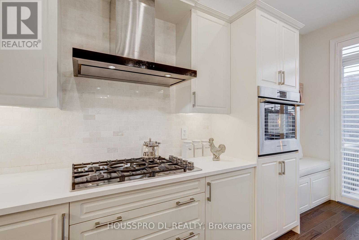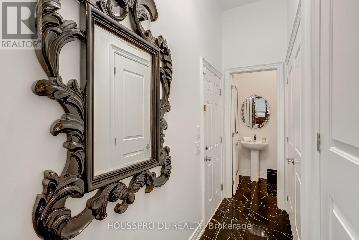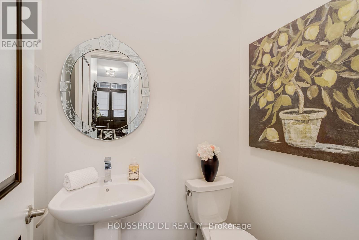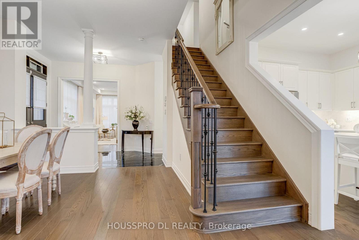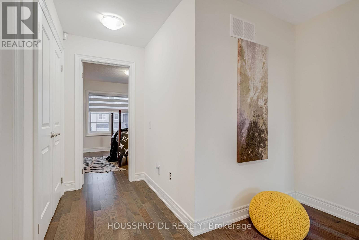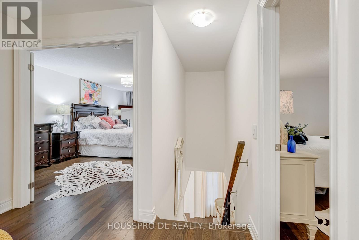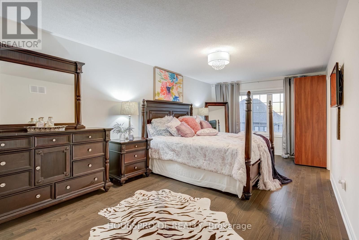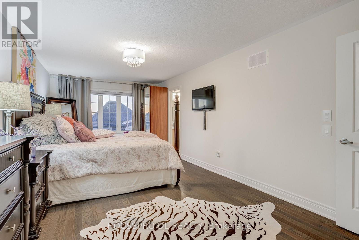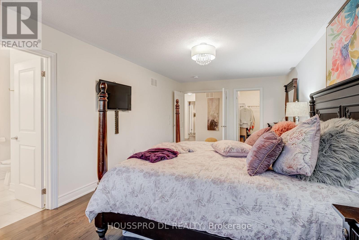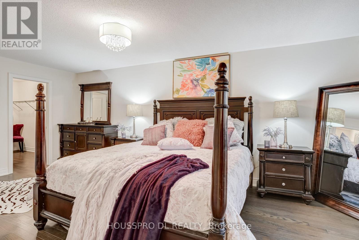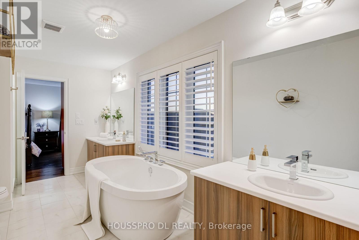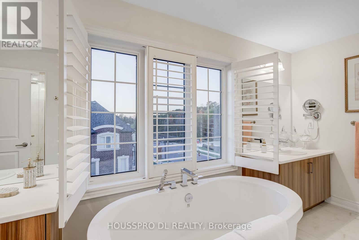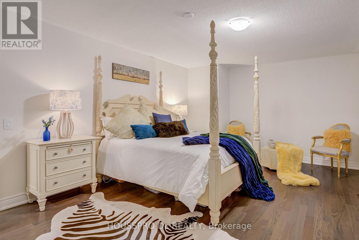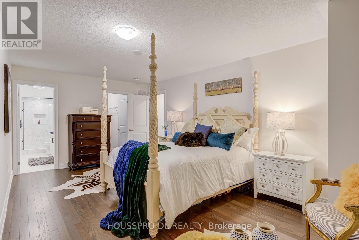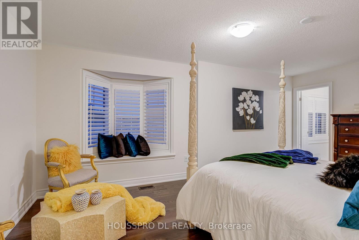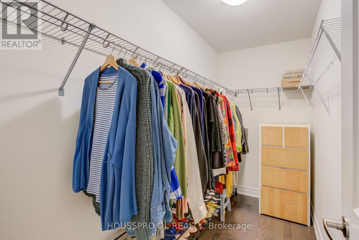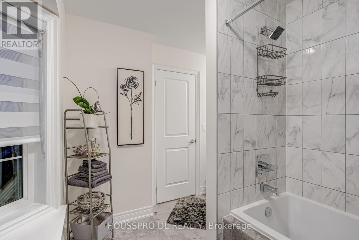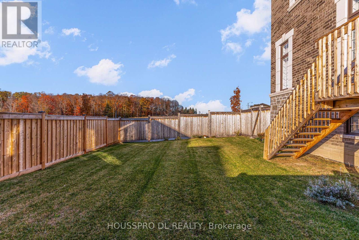136 Carriage Shop Bend East Gwillimbury, Ontario L9N 0Y3
$1,174,000
Stunning detached home on a premium corner lot, a residence that perfectly blends timeless elegance, modern comfort, and an unbeatable location.Welcome to this extraordinary detached residence perfectly positioned on a scenic corner with beautiful ravine views, offering unmatched privacy, views, and natural surroundings. Its majestic stone-and-brick exterior delivers breathtaking curb appeal, showcasing timeless design and elevated craftsmanship from the moment you arrive.Step inside the main level defined by an elegant centre hall plan featuring custom soaring 10-ft ceilings and large windows throughout creating a bright, expansive atmosphere ideal for both everyday living and sophisticated entertaining. At the heart of the home lies the gourmet kitchen, complete with built-in premium appliances, upgraded cabinetry, built in custom banquet seating and exceptional storage - a true chef's haven designed for function and style.Upstairs, the enhanced second-level floor plan offers three oversized bedroom retreats, each thoughtfully designed with its own private ensuite and walk-in closet. This rare configuration provides the ultimate in comfort, convenience, and privacy for family members and guests alike.Walking distance to community centre, parks, trails, top-rated schools, YRP Transit. With easy access to Highways, Upper Canada Mall. Everything a young family needs this beauty delivers a lifestyle defined by convenience, elegance, and distinction. Every corner reflects sophistication and warmth - A true haven of refined living for families of all sizes. Come Home to your personal sanctuary and embrace the finest in living at 136 Carriage Shop Bend, Where timeless design meets modern luxury. (id:60365)
Property Details
| MLS® Number | N12498858 |
| Property Type | Single Family |
| Community Name | Queensville |
| AmenitiesNearBy | Park, Schools |
| CommunityFeatures | Community Centre |
| EquipmentType | Water Heater |
| Features | Wooded Area, Irregular Lot Size, Ravine, Carpet Free |
| ParkingSpaceTotal | 6 |
| RentalEquipmentType | Water Heater |
Building
| BathroomTotal | 4 |
| BedroomsAboveGround | 3 |
| BedroomsTotal | 3 |
| Age | 0 To 5 Years |
| Amenities | Fireplace(s) |
| Appliances | Water Heater, Water Softener, Oven - Built-in, Dishwasher, Dryer, Oven, Washer, Water Treatment, Refrigerator |
| BasementDevelopment | Unfinished |
| BasementType | Full (unfinished) |
| ConstructionStyleAttachment | Detached |
| CoolingType | Central Air Conditioning, Ventilation System |
| ExteriorFinish | Brick, Stone |
| FireProtection | Alarm System, Smoke Detectors |
| FireplacePresent | Yes |
| FoundationType | Poured Concrete |
| HalfBathTotal | 1 |
| HeatingFuel | Natural Gas |
| HeatingType | Forced Air |
| StoriesTotal | 2 |
| SizeInterior | 2000 - 2500 Sqft |
| Type | House |
| UtilityWater | Municipal Water |
Parking
| Attached Garage | |
| Garage |
Land
| Acreage | No |
| LandAmenities | Park, Schools |
| Sewer | Sanitary Sewer |
| SizeDepth | 83 Ft ,10 In |
| SizeFrontage | 27 Ft ,2 In |
| SizeIrregular | 27.2 X 83.9 Ft ; 99.56ftx27.16ftx23.51ftx83.88ftx47.89ft |
| SizeTotalText | 27.2 X 83.9 Ft ; 99.56ftx27.16ftx23.51ftx83.88ftx47.89ft |
Rooms
| Level | Type | Length | Width | Dimensions |
|---|---|---|---|---|
| Second Level | Primary Bedroom | 6.23 m | 3.4 m | 6.23 m x 3.4 m |
| Second Level | Bedroom 2 | 5.65 m | 3.83 m | 5.65 m x 3.83 m |
| Second Level | Bedroom 3 | 3.88 m | 3.3 m | 3.88 m x 3.3 m |
| Main Level | Foyer | 4.93 m | 2.15 m | 4.93 m x 2.15 m |
| Main Level | Family Room | 5.23 m | 3.94 m | 5.23 m x 3.94 m |
| Main Level | Dining Room | 6.27 m | 3 m | 6.27 m x 3 m |
| Main Level | Living Room | 6.27 m | 3 m | 6.27 m x 3 m |
| Main Level | Kitchen | 5.05 m | 3.37 m | 5.05 m x 3.37 m |
| Main Level | Eating Area | 5.05 m | 3.37 m | 5.05 m x 3.37 m |
Drita Bruci
Broker of Record
369 B Walmer Rd
Toronto, Ontario M5R 2Y3


