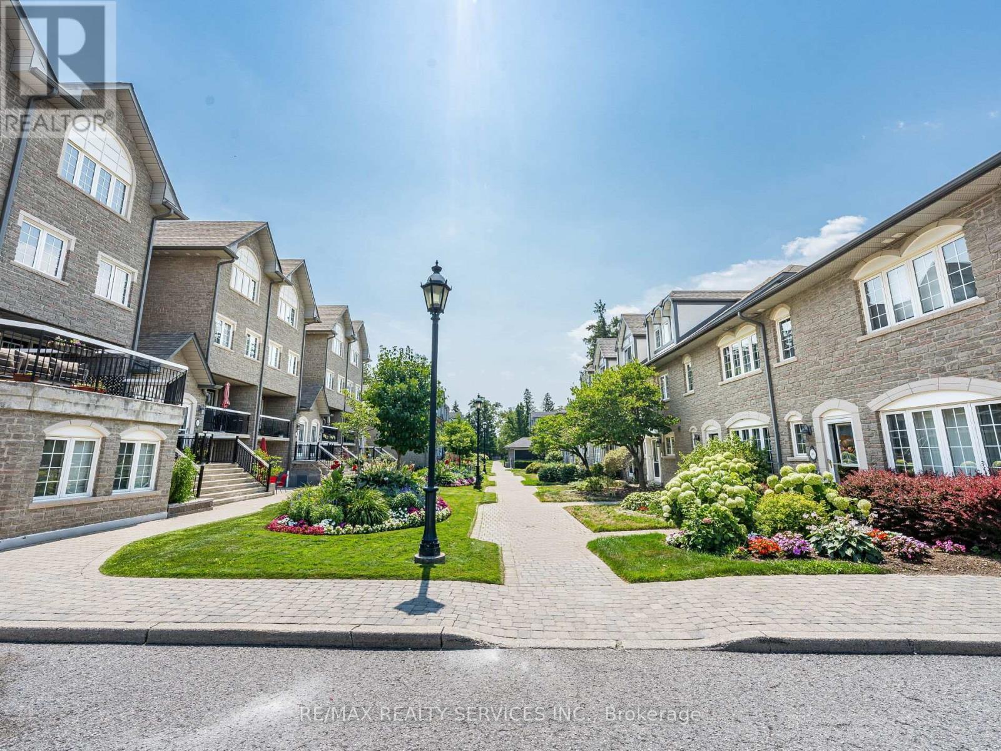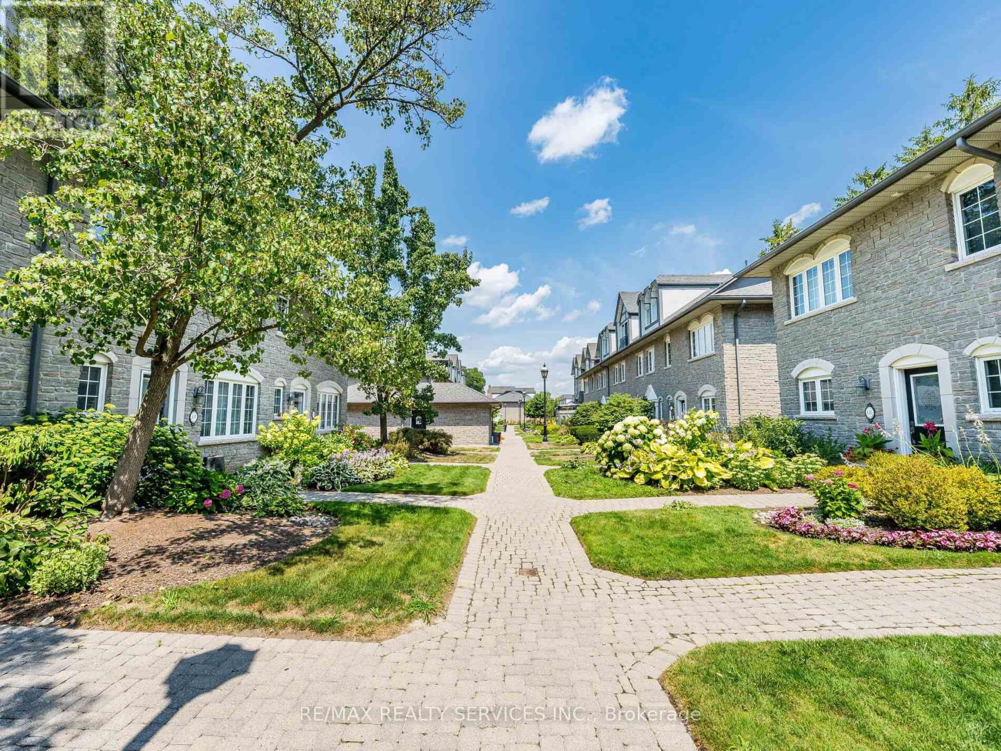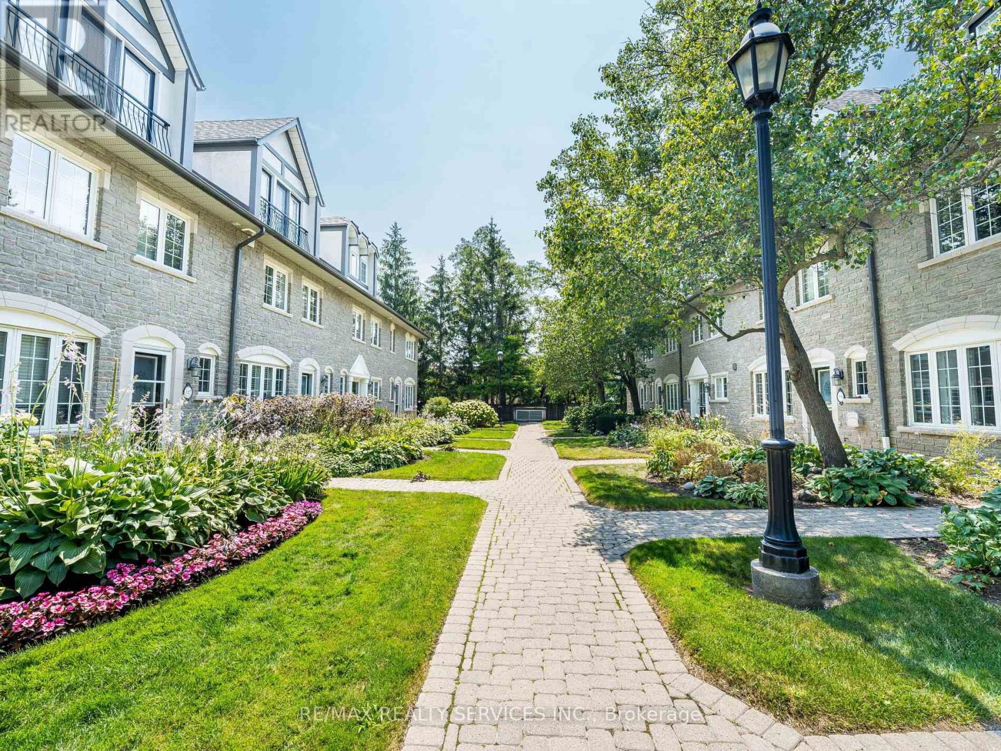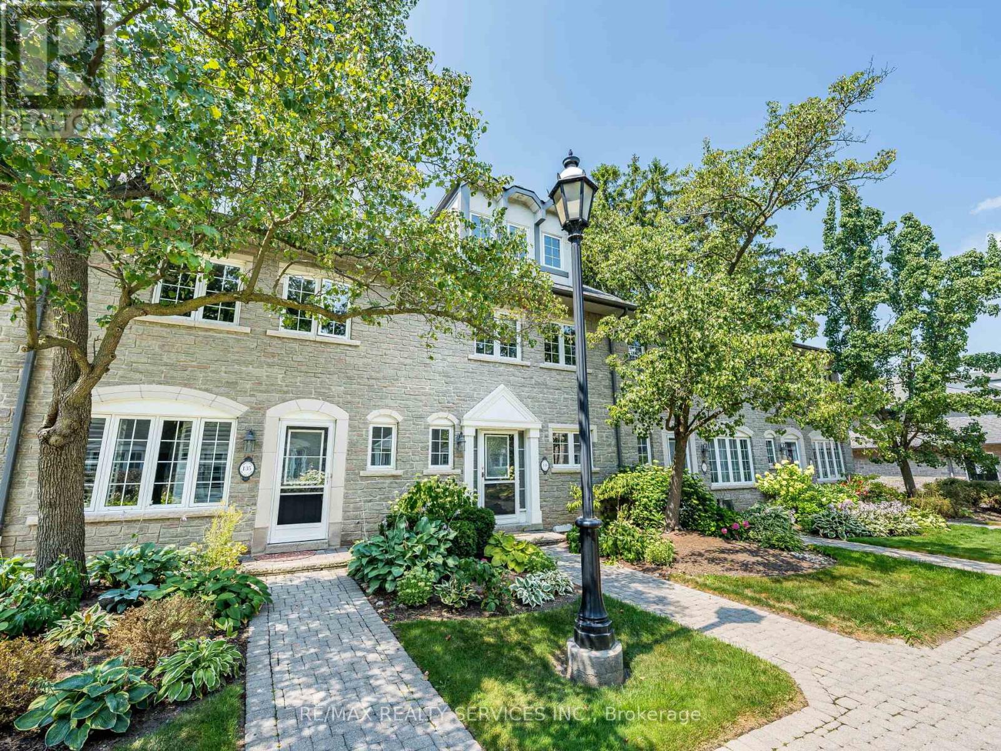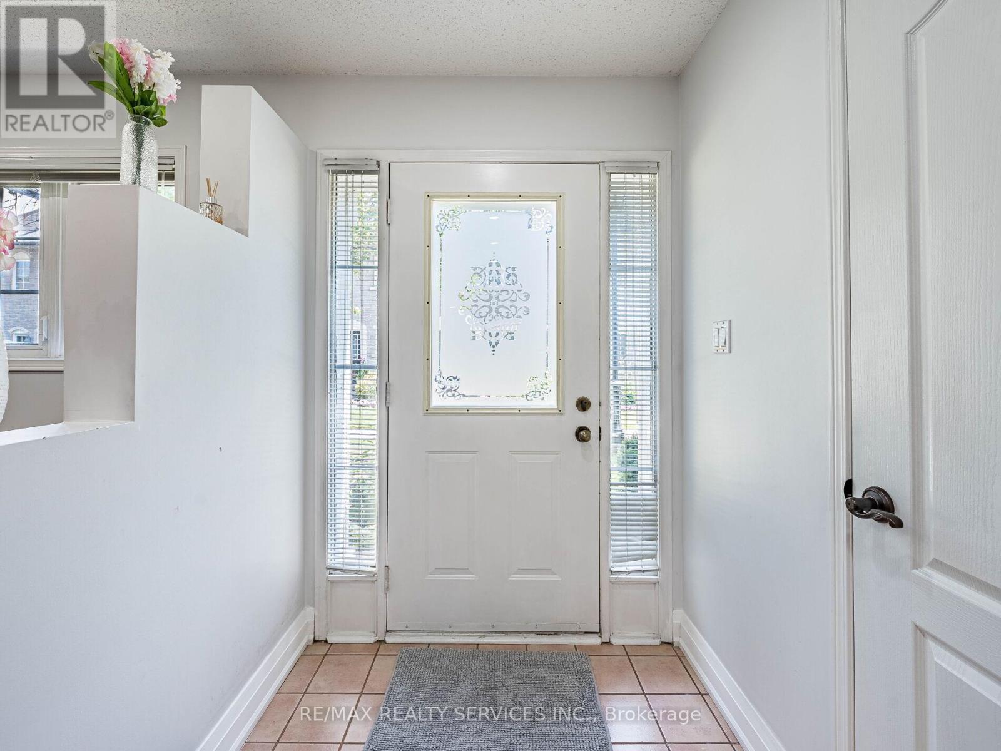136 - 1995 Royal Road Pickering, Ontario L1V 6V9
$769,000Maintenance, Common Area Maintenance, Insurance, Water, Parking, Cable TV
$956 Monthly
Maintenance, Common Area Maintenance, Insurance, Water, Parking, Cable TV
$956 MonthlyThis impeccably renovated courtside residence, upgraded from top to bottom, is move-in ready and located in a highly desirable neighbourhood. The main level features a spacious layout with separate dining and family rooms, complemented by an eat-in kitchen equipped with newly installed appliances and new flooring (2025) on both the main and upper levels, new pot lights, stainless steel appliances (2025), and lots of space. 3rd floor master boor is generous size with a 5 piece ensuite bath. 2nd floor has 2 generous size bedroom 1 full bath and laundry. Basement with huge size rec room with and entrance directly from underground garage. This home comes with 2 good size parkings. (id:60365)
Property Details
| MLS® Number | E12318212 |
| Property Type | Single Family |
| Community Name | Village East |
| AmenitiesNearBy | Park, Public Transit |
| CommunityFeatures | Pet Restrictions |
| Features | Balcony |
| ParkingSpaceTotal | 2 |
Building
| BathroomTotal | 3 |
| BedroomsAboveGround | 4 |
| BedroomsTotal | 4 |
| Appliances | Water Heater, All |
| BasementDevelopment | Finished |
| BasementFeatures | Separate Entrance |
| BasementType | N/a (finished) |
| CoolingType | Central Air Conditioning |
| ExteriorFinish | Brick |
| FireplacePresent | Yes |
| FlooringType | Hardwood, Laminate |
| FoundationType | Concrete |
| HalfBathTotal | 1 |
| HeatingFuel | Natural Gas |
| HeatingType | Forced Air |
| StoriesTotal | 3 |
| SizeInterior | 2000 - 2249 Sqft |
| Type | Row / Townhouse |
Parking
| Underground | |
| Garage |
Land
| Acreage | No |
| LandAmenities | Park, Public Transit |
Rooms
| Level | Type | Length | Width | Dimensions |
|---|---|---|---|---|
| Second Level | Bedroom 2 | 4.2 m | 4.15 m | 4.2 m x 4.15 m |
| Second Level | Bedroom 3 | 4.65 m | 3.6 m | 4.65 m x 3.6 m |
| Third Level | Primary Bedroom | 7.95 m | 4.39 m | 7.95 m x 4.39 m |
| Basement | Recreational, Games Room | 5.2 m | 4.7 m | 5.2 m x 4.7 m |
| Main Level | Living Room | 3.45 m | 2.7 m | 3.45 m x 2.7 m |
| Main Level | Family Room | 5.45 m | 4.2 m | 5.45 m x 4.2 m |
| Main Level | Kitchen | 3.95 m | 2.9 m | 3.95 m x 2.9 m |
https://www.realtor.ca/real-estate/28676595/136-1995-royal-road-pickering-village-east-village-east
Barinder Dhaliwal
Broker
295 Queen Street East
Brampton, Ontario L6W 3R1

