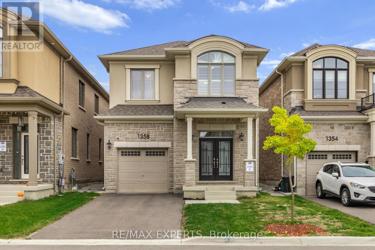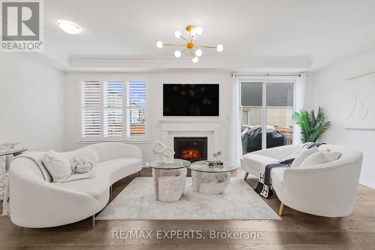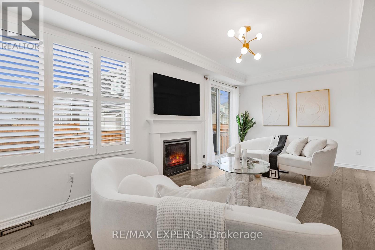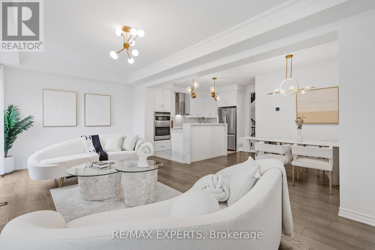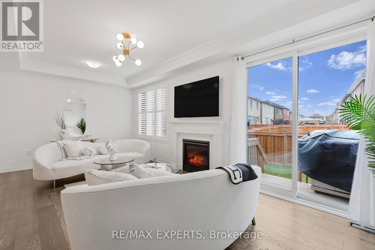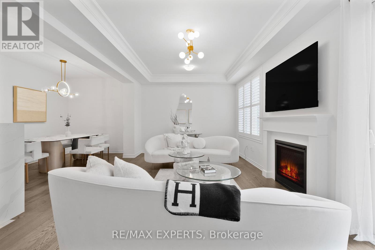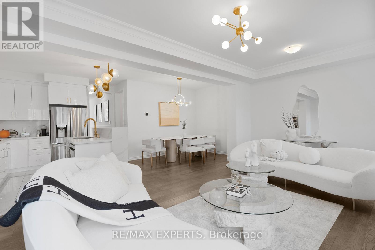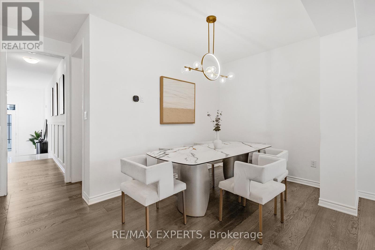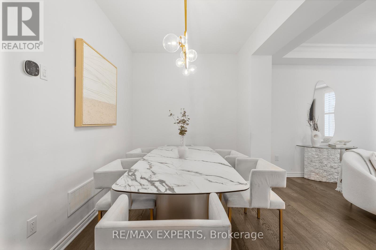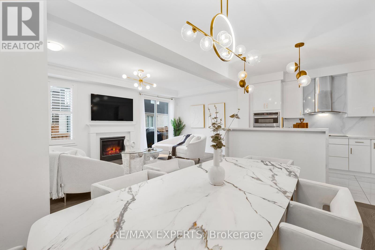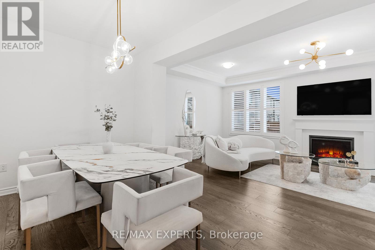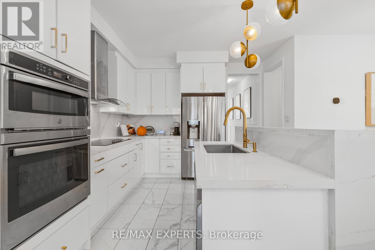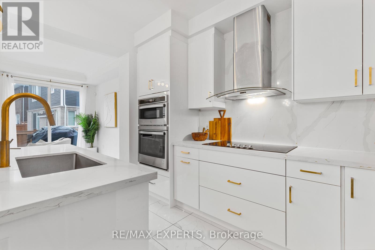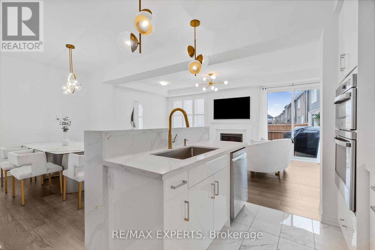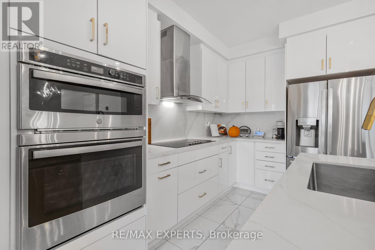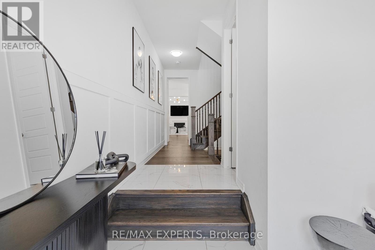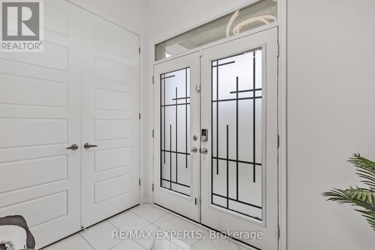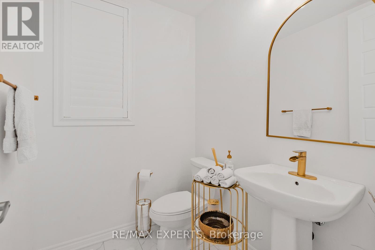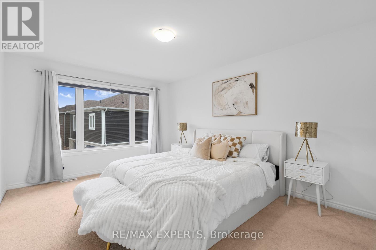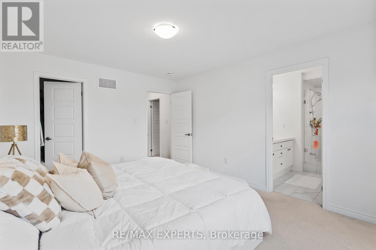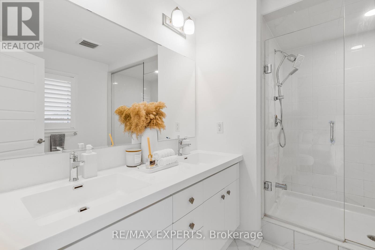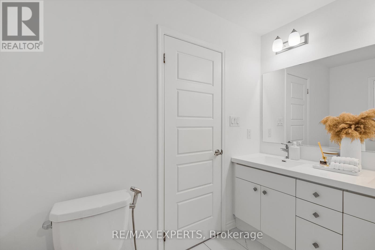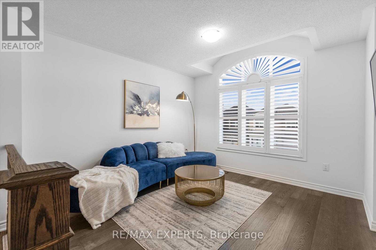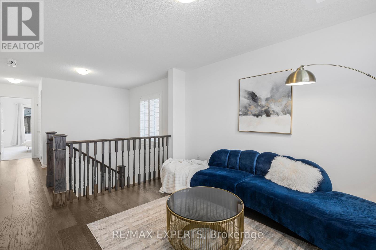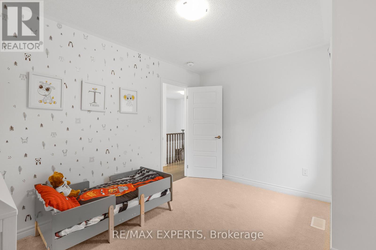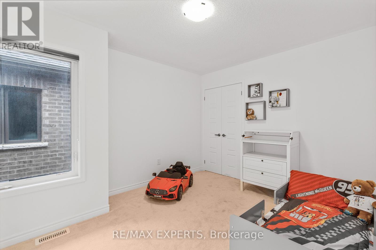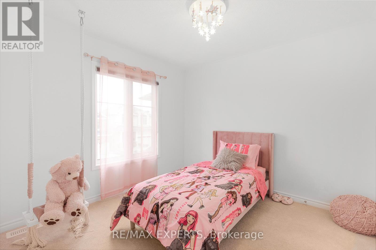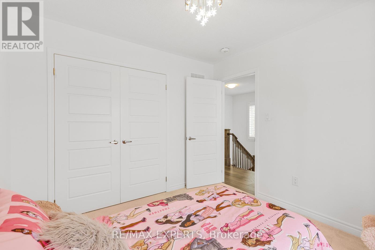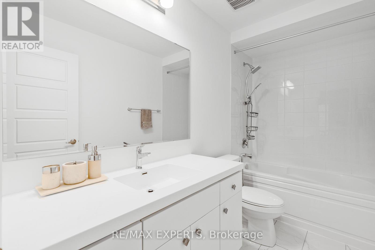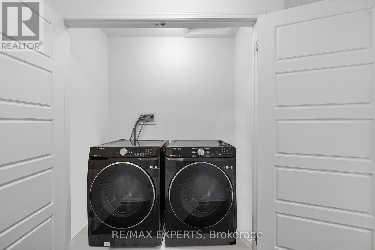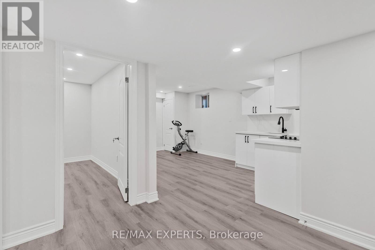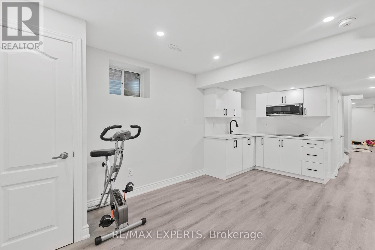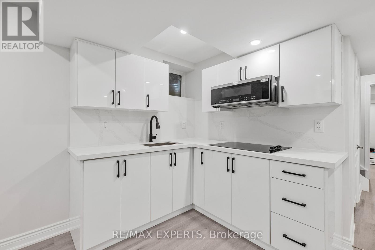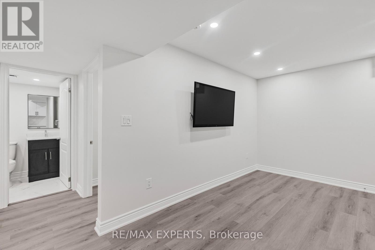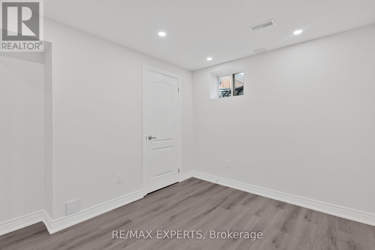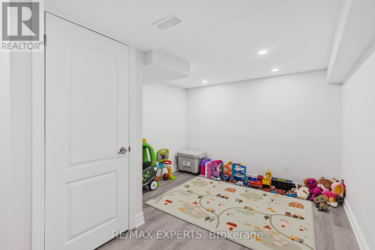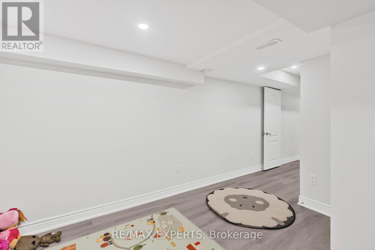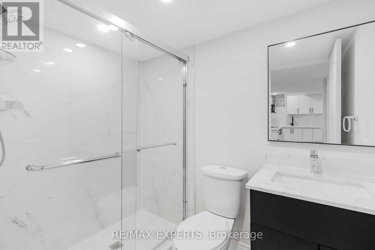1358 Lobelia Crescent Milton, Ontario L9E 1X5
$1,299,000
Welcome Home to 1358 Lobelia, Mattamy built detached home with Income Potential! Discover this stunning home featuring a sophisticated French Chateau elevation and a highly functional layout. Originally designed as a 4-bedroom home, it currently offers 3 generous bedrooms plus a sun-filled loft (easily convertible back to a fourth bedroom) and 3 bathrooms above grade. Step through the double-door entry into a grand foyer paved with premium porcelain tiles. The approximate 2,000 sq ft of above-grade luxury is defined by 9-foot ceilings and beautiful engineered hardwood floors on the Main Level. Custom wall paneling and upgraded light fixtures add a touch of timeless elegance throughout. The Great Room is an entertainer's dream, featuring a centered fireplace, large windows, and a convenient walkout leading to the private backyard. Inspire the chef in the Custom Kitchen, with Quartz countertops, a complementing backsplash, and upgraded built-in appliances. Upstairs, you'll find three spacious bedrooms and a loft space. The generous Primary Bedroom serves as a true retreat, featuring a large walk-in closet and a spa-like ensuite bath. For ultimate convenience, the laundry room is also located on the upper level. A separate entrance into the professionally finished basement offers a fully self-contained two-bedroom apartment. This space is perfect for an in-law suite, multi-generational living, or additional income. This is a meticulously maintained home offering both luxury living and financial flexibility. Don't miss the opportunity to make 1358 Lobelia yours! (id:60365)
Property Details
| MLS® Number | W12487682 |
| Property Type | Single Family |
| Community Name | 1051 - Walker |
| EquipmentType | Water Heater |
| Features | Sump Pump, In-law Suite |
| ParkingSpaceTotal | 3 |
| RentalEquipmentType | Water Heater |
Building
| BathroomTotal | 4 |
| BedroomsAboveGround | 4 |
| BedroomsBelowGround | 2 |
| BedroomsTotal | 6 |
| Appliances | Garage Door Opener Remote(s), Water Heater, Water Heater - Tankless, Oven - Built-in |
| BasementDevelopment | Finished |
| BasementFeatures | Separate Entrance, Apartment In Basement |
| BasementType | N/a (finished), N/a, N/a |
| ConstructionStyleAttachment | Detached |
| CoolingType | Central Air Conditioning |
| ExteriorFinish | Brick, Stone |
| FireplacePresent | Yes |
| FlooringType | Hardwood, Porcelain Tile, Carpeted, Laminate |
| FoundationType | Poured Concrete |
| HalfBathTotal | 1 |
| HeatingFuel | Natural Gas |
| HeatingType | Forced Air |
| StoriesTotal | 2 |
| SizeInterior | 1500 - 2000 Sqft |
| Type | House |
Parking
| Attached Garage | |
| Garage |
Land
| Acreage | No |
| Sewer | Sanitary Sewer |
| SizeDepth | 88 Ft ,8 In |
| SizeFrontage | 30 Ft ,1 In |
| SizeIrregular | 30.1 X 88.7 Ft |
| SizeTotalText | 30.1 X 88.7 Ft |
Rooms
| Level | Type | Length | Width | Dimensions |
|---|---|---|---|---|
| Second Level | Primary Bedroom | 11.48 m | 14.76 m | 11.48 m x 14.76 m |
| Second Level | Loft | 11.48 m | 11.81 m | 11.48 m x 11.81 m |
| Second Level | Bedroom 2 | 10.2 m | 10.36 m | 10.2 m x 10.36 m |
| Second Level | Bedroom 3 | 9.8 m | 10.2 m | 9.8 m x 10.2 m |
| Basement | Bathroom | 5.5 m | 7.2 m | 5.5 m x 7.2 m |
| Basement | Recreational, Games Room | 15.4 m | 27.4 m | 15.4 m x 27.4 m |
| Basement | Bedroom | 9.11 m | 11.8 m | 9.11 m x 11.8 m |
| Basement | Bedroom 2 | 10.4 m | 9.8 m | 10.4 m x 9.8 m |
| Ground Level | Great Room | 21.67 m | 12.41 m | 21.67 m x 12.41 m |
| Ground Level | Kitchen | 7.81 m | 12.41 m | 7.81 m x 12.41 m |
https://www.realtor.ca/real-estate/29044137/1358-lobelia-crescent-milton-walker-1051-walker
Basil Khan
Salesperson
277 Cityview Blvd Unit 16
Vaughan, Ontario L4H 5A4
Omar Mudassar
Salesperson
277 Cityview Blvd Unit 16
Vaughan, Ontario L4H 5A4

