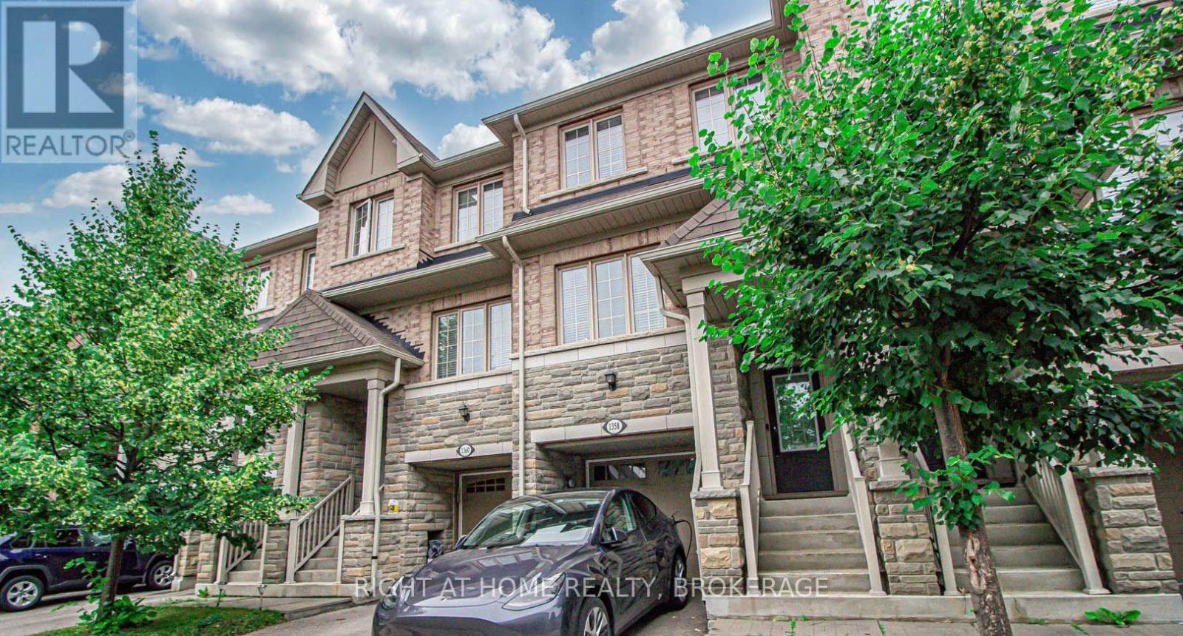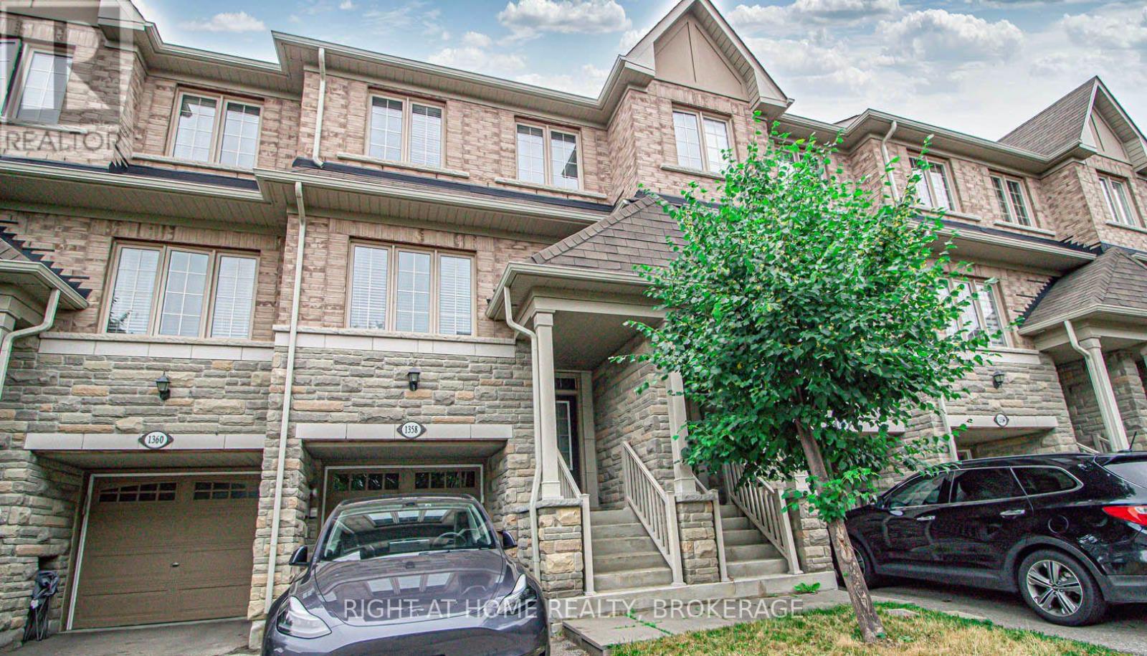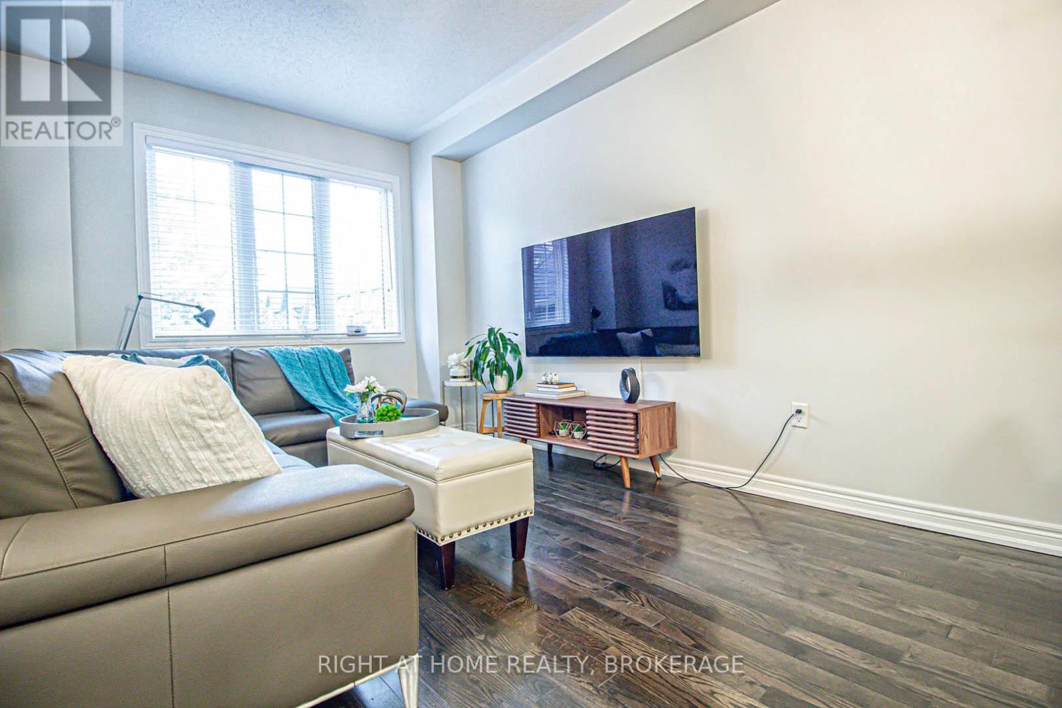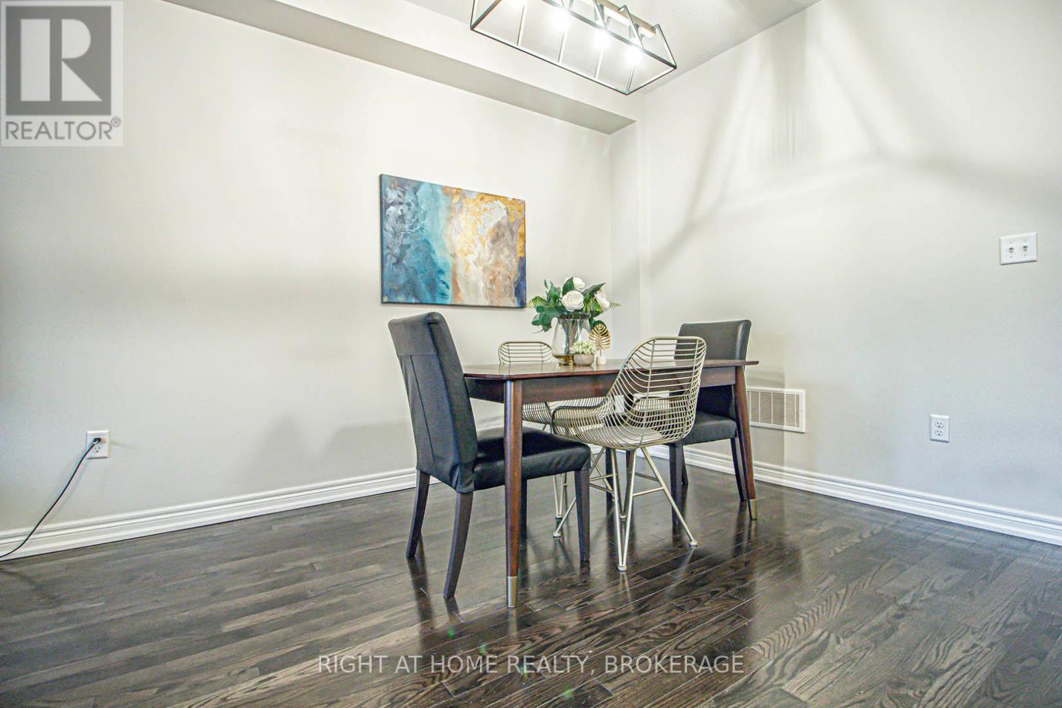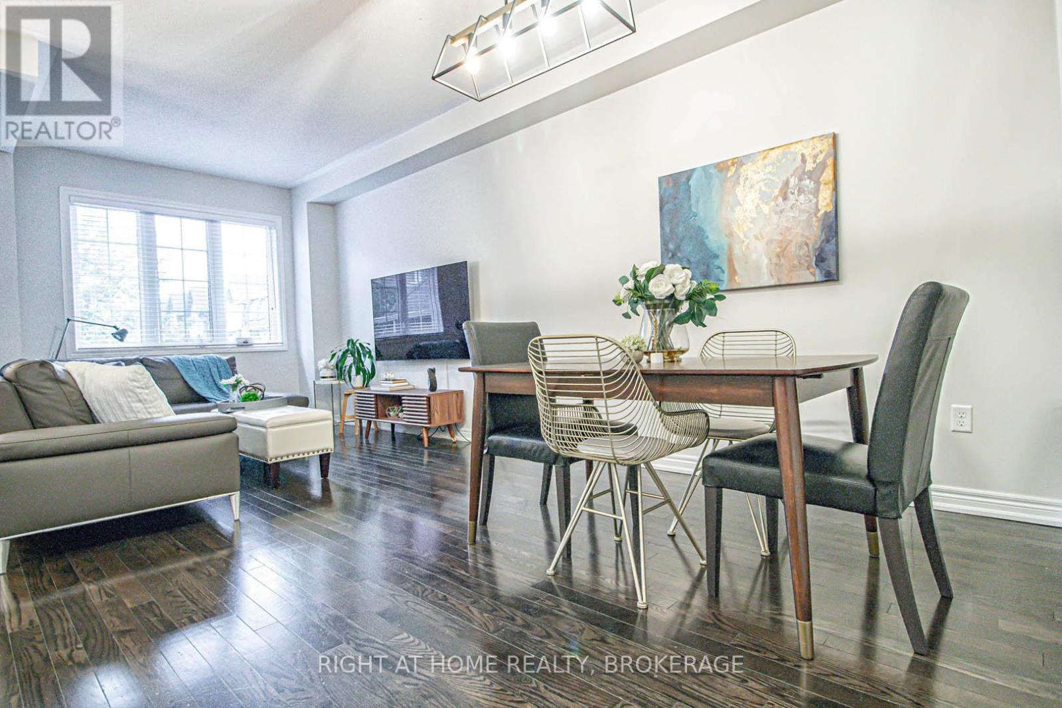1358 Granrock Crescent Mississauga, Ontario L5V 0E1
$989,900Maintenance, Parcel of Tied Land
$102 Monthly
Maintenance, Parcel of Tied Land
$102 MonthlyAbsolutely Stunning Fully Renovated Home! This bright, spacious, freshly painted gem features 9-foot ceilings on the main level and upgrades throughout. The modernized renovated family-sized kitchen boasts a backsplash, pantry, under-cabinet lighting, and an eat-in area. Enjoy a gorgeous living room and dining room with gleaming upgraded floors and painted railings, incredible tiles plus a renovated powder room! Spacious Primary bedroom with walk-in closet, and luxurious updated 4-piece Ensuite shine, alongside two additional bedrooms and another updated 4-piece bathroom. The finished lower level includes a walk-out to a fully fenced yard. Freehold Town house with a monthly $102 POTL Road maintenance fee. Lots of Visitor Parking! Perfectly located near schools, parks, shopping, transit, and highways. A must-see! (id:60365)
Property Details
| MLS® Number | W12251774 |
| Property Type | Single Family |
| Community Name | East Credit |
| AmenitiesNearBy | Park, Public Transit, Schools |
| CommunityFeatures | Community Centre |
| Features | Cul-de-sac, Carpet Free |
| ParkingSpaceTotal | 2 |
Building
| BathroomTotal | 3 |
| BedroomsAboveGround | 3 |
| BedroomsTotal | 3 |
| Appliances | Garage Door Opener Remote(s), Dishwasher, Garage Door Opener, Hood Fan, Microwave, Stove, Window Coverings, Refrigerator |
| BasementDevelopment | Finished |
| BasementFeatures | Walk Out |
| BasementType | N/a (finished) |
| ConstructionStyleAttachment | Attached |
| CoolingType | Central Air Conditioning |
| ExteriorFinish | Brick, Stone |
| FoundationType | Concrete |
| HalfBathTotal | 1 |
| HeatingFuel | Natural Gas |
| HeatingType | Forced Air |
| StoriesTotal | 3 |
| SizeInterior | 1100 - 1500 Sqft |
| Type | Row / Townhouse |
| UtilityWater | Municipal Water |
Parking
| Garage |
Land
| Acreage | No |
| FenceType | Fenced Yard |
| LandAmenities | Park, Public Transit, Schools |
| Sewer | Sanitary Sewer |
| SizeDepth | 81 Ft ,3 In |
| SizeFrontage | 16 Ft ,6 In |
| SizeIrregular | 16.5 X 81.3 Ft |
| SizeTotalText | 16.5 X 81.3 Ft |
Rooms
| Level | Type | Length | Width | Dimensions |
|---|---|---|---|---|
| Main Level | Living Room | 3.11 m | 2.94 m | 3.11 m x 2.94 m |
| Main Level | Dining Room | 3.63 m | 3.47 m | 3.63 m x 3.47 m |
| Main Level | Kitchen | 4.69 m | 3.08 m | 4.69 m x 3.08 m |
| Main Level | Eating Area | 4.69 m | 3.08 m | 4.69 m x 3.08 m |
| Upper Level | Primary Bedroom | 4.34 m | 3.06 m | 4.34 m x 3.06 m |
| Upper Level | Bedroom 2 | 4.08 m | 2.43 m | 4.08 m x 2.43 m |
| Upper Level | Bedroom 3 | 3.33 m | 2.15 m | 3.33 m x 2.15 m |
| Ground Level | Family Room | 3.79 m | 2.59 m | 3.79 m x 2.59 m |
Jim Gallagher
Broker
5111 New Street, Suite 106
Burlington, Ontario L7L 1V2
Christopher Copeland
Salesperson
480 Eglinton Ave West
Mississauga, Ontario L5R 0G2

