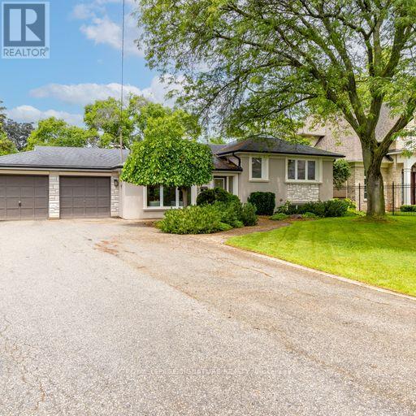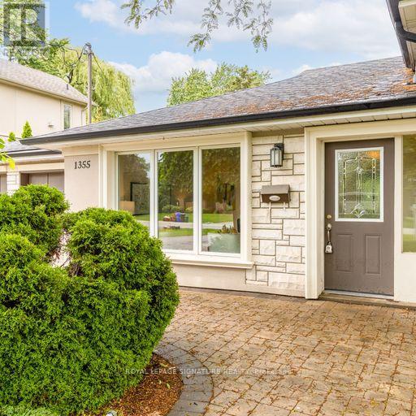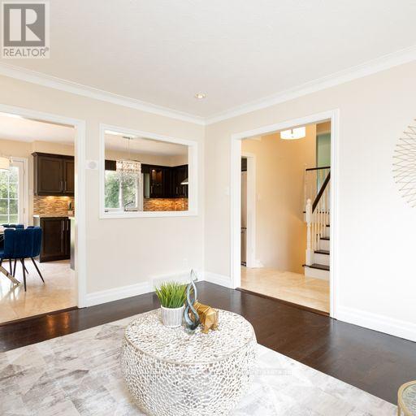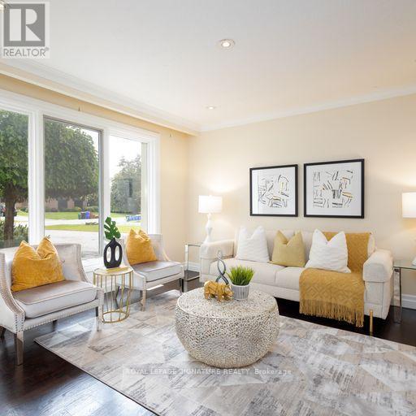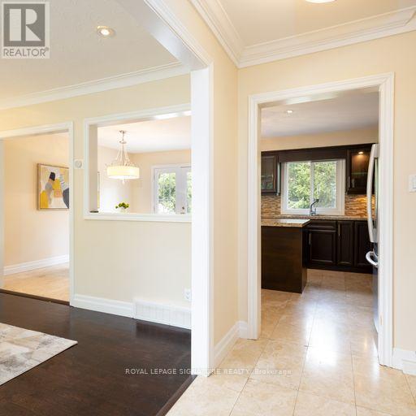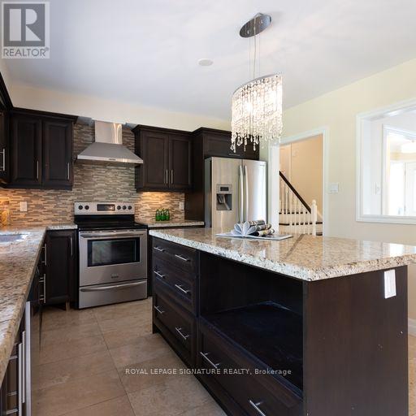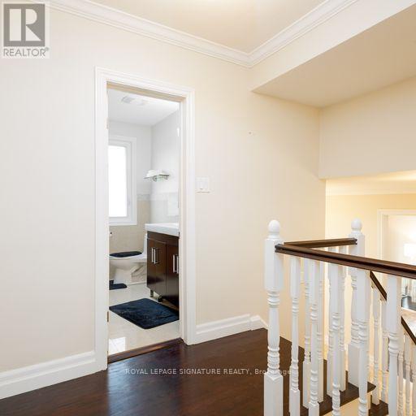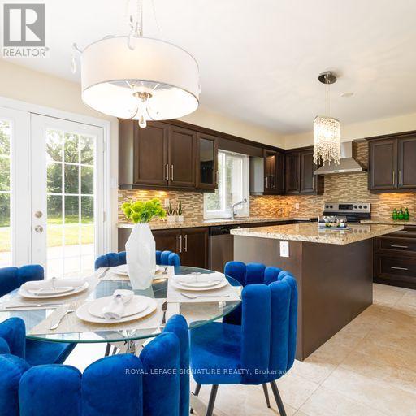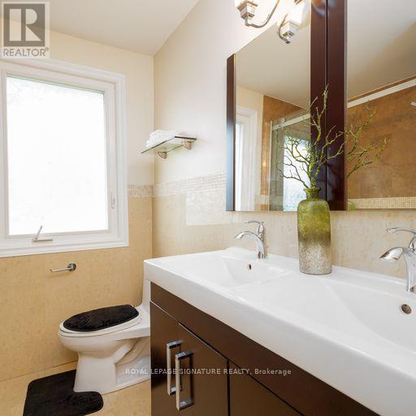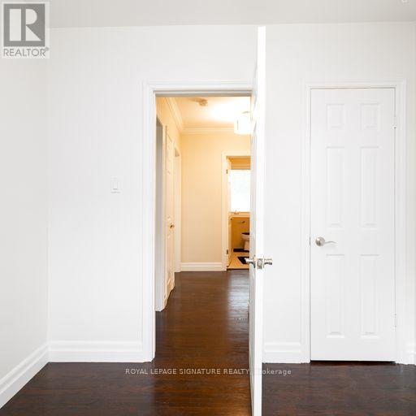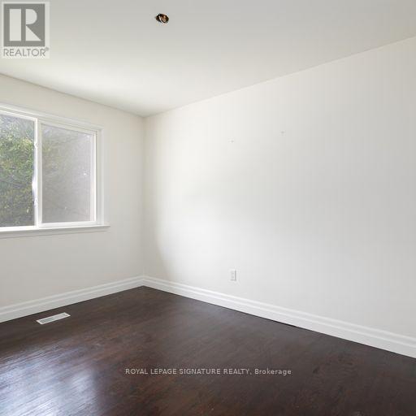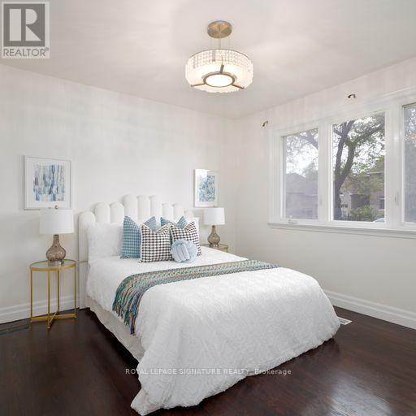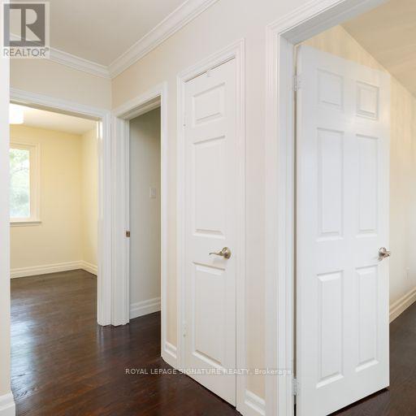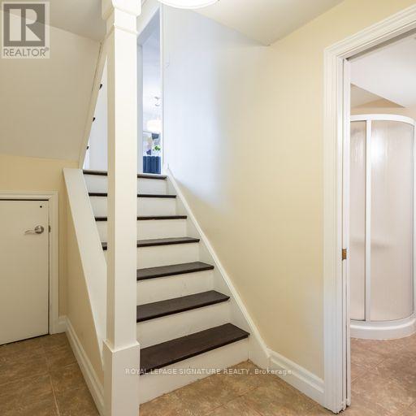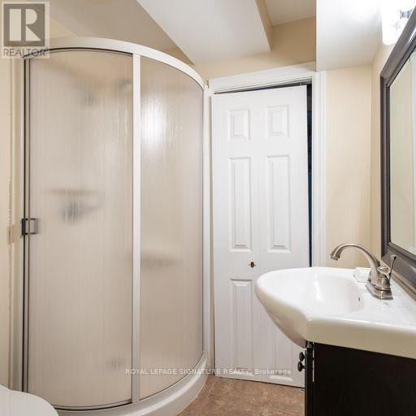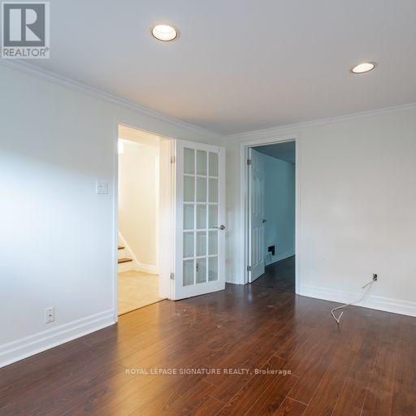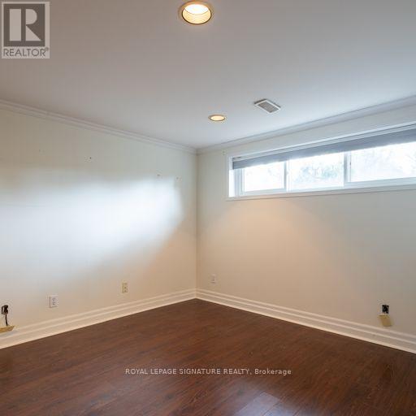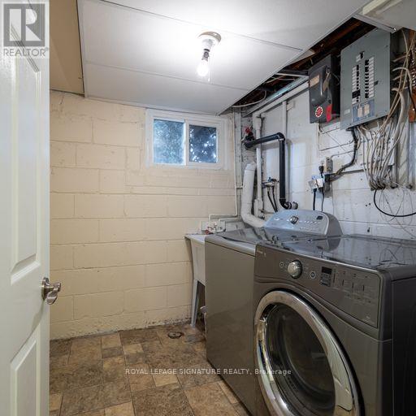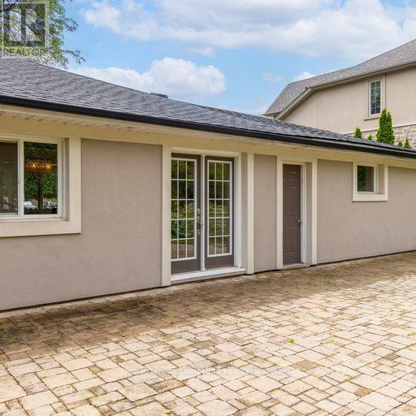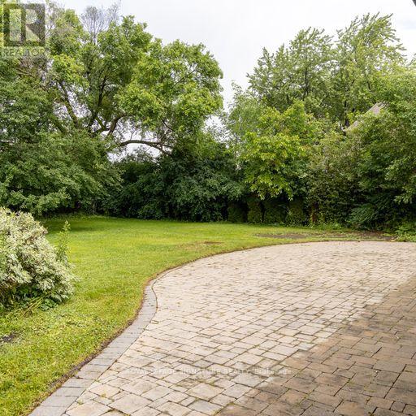1355 Secord Avenue Oakville, Ontario L6L 2K9
$3,800 Monthly
Welcome to 1355 Secord Ave in Oakville, a beautifully maintained 3-bedroom, 2-bathroom home in one of the city's most desirable neighbourhoods. This charming residence offers a bright and spacious layout, with large windows that fill the home with natural light, creating a warm and inviting atmosphere. The stylish kitchen is designed for both function and beauty, featuring sleek countertops, stainless steel appliances, and ample cabinet space-perfect for cooking and entertaining. The well-sized bedrooms provide comfort and privacy, making this home ideal for families or professionals. Step outside to a beautifully landscaped, fully fenced backyard, offering the perfect space to relax or host guests. Situated in a prime Oakville location, this home is just minutes from top-rated schools, scenic parks, walking trails, shopping, and has easy access to transit and major highways. (id:60365)
Property Details
| MLS® Number | W12536246 |
| Property Type | Single Family |
| Community Name | 1020 - WO West |
| EquipmentType | Water Heater |
| ParkingSpaceTotal | 8 |
| RentalEquipmentType | Water Heater |
Building
| BathroomTotal | 2 |
| BedroomsAboveGround | 3 |
| BedroomsBelowGround | 1 |
| BedroomsTotal | 4 |
| Appliances | Dishwasher, Dryer, Stove, Washer, Refrigerator |
| BasementDevelopment | Partially Finished |
| BasementType | Crawl Space (partially Finished) |
| ConstructionStyleAttachment | Detached |
| ConstructionStyleSplitLevel | Sidesplit |
| CoolingType | Central Air Conditioning |
| ExteriorFinish | Brick, Concrete |
| FlooringType | Hardwood, Ceramic, Laminate |
| FoundationType | Unknown |
| HeatingFuel | Natural Gas |
| HeatingType | Forced Air |
| SizeInterior | 1100 - 1500 Sqft |
| Type | House |
| UtilityWater | Municipal Water |
Parking
| Attached Garage | |
| Garage |
Land
| Acreage | No |
| Sewer | Sanitary Sewer |
| SizeDepth | 150 M |
| SizeFrontage | 75 M |
| SizeIrregular | 75 X 150 M |
| SizeTotalText | 75 X 150 M |
Rooms
| Level | Type | Length | Width | Dimensions |
|---|---|---|---|---|
| Main Level | Living Room | 3.96 m | 3.85 m | 3.96 m x 3.85 m |
| Main Level | Kitchen | 3.52 m | 3.48 m | 3.52 m x 3.48 m |
| Main Level | Dining Room | 3.52 m | 2.4 m | 3.52 m x 2.4 m |
| Main Level | Primary Bedroom | 3.44 m | 3.43 m | 3.44 m x 3.43 m |
| Main Level | Bedroom 2 | 3.76 m | 3.43 m | 3.76 m x 3.43 m |
| Main Level | Bedroom 3 | 2.69 m | 2.7 m | 2.69 m x 2.7 m |
| Main Level | Recreational, Games Room | 4.58 m | 3.28 m | 4.58 m x 3.28 m |
| Main Level | Den | 3.15 m | 3.28 m | 3.15 m x 3.28 m |
Utilities
| Cable | Available |
| Electricity | Available |
| Sewer | Available |
https://www.realtor.ca/real-estate/29094290/1355-secord-avenue-oakville-wo-west-1020-wo-west
Lisa Patel
Salesperson
8 Sampson Mews Suite 201 The Shops At Don Mills
Toronto, Ontario M3C 0H5

