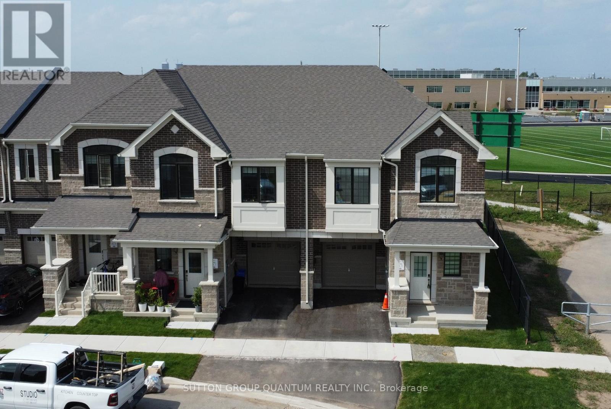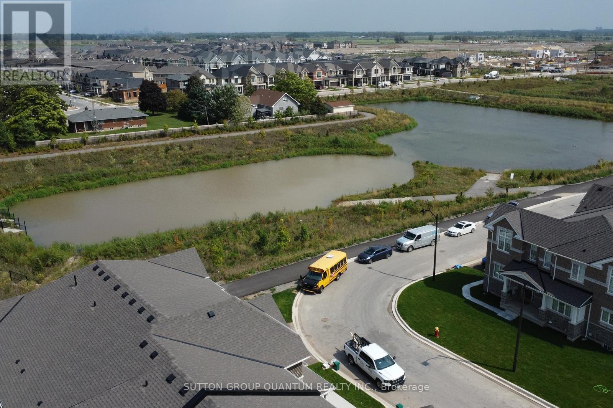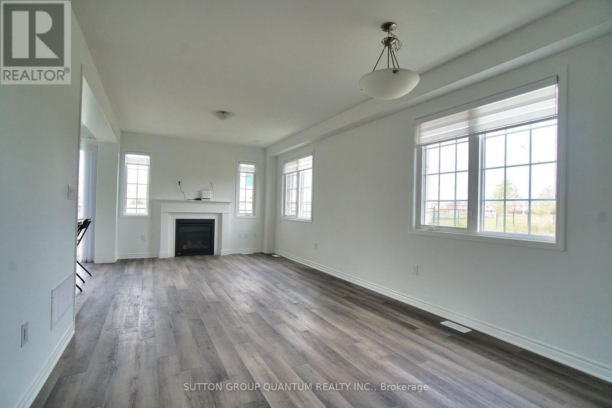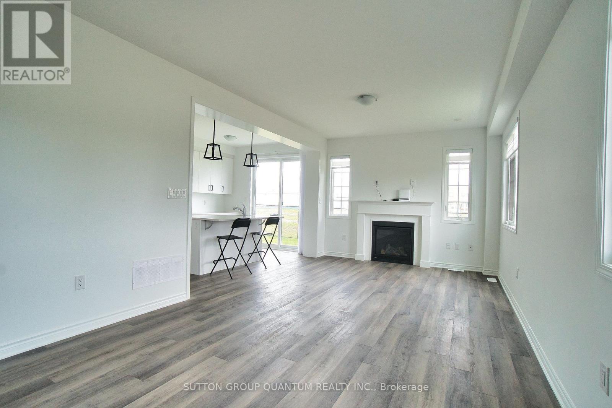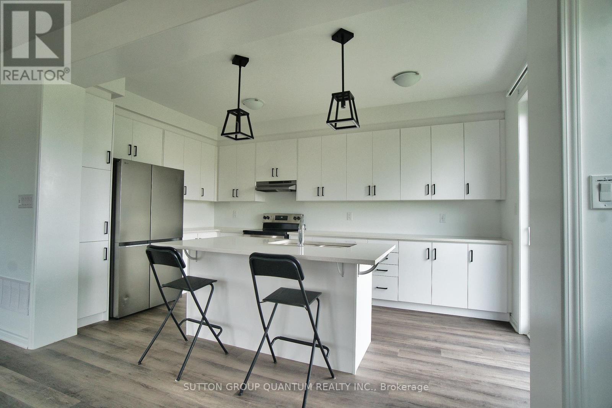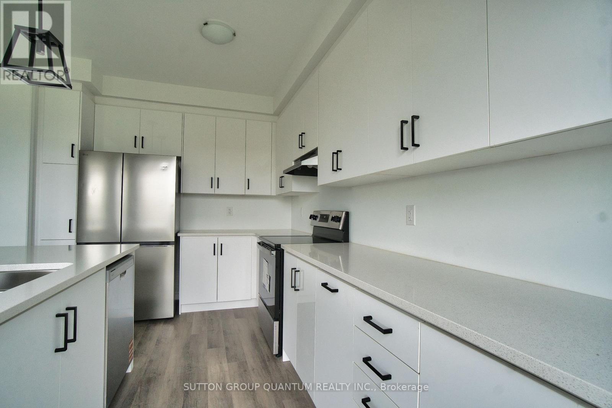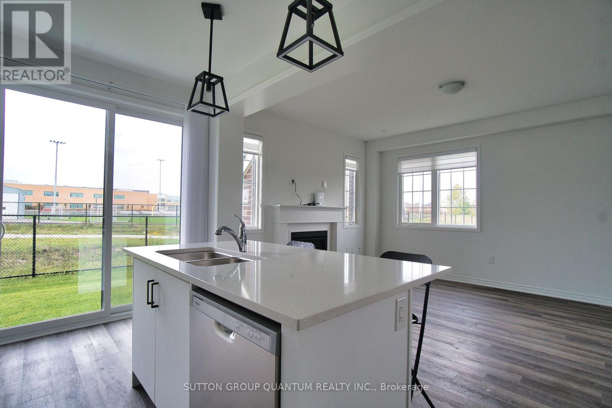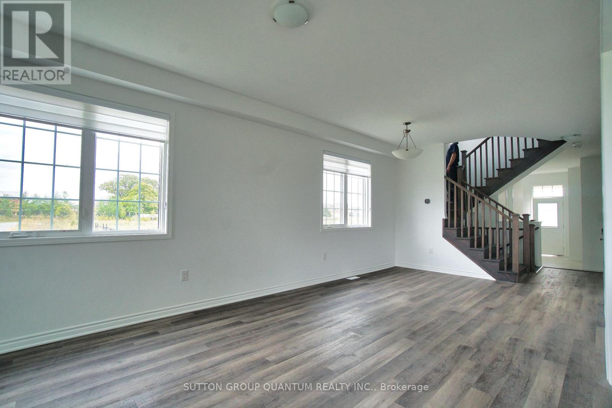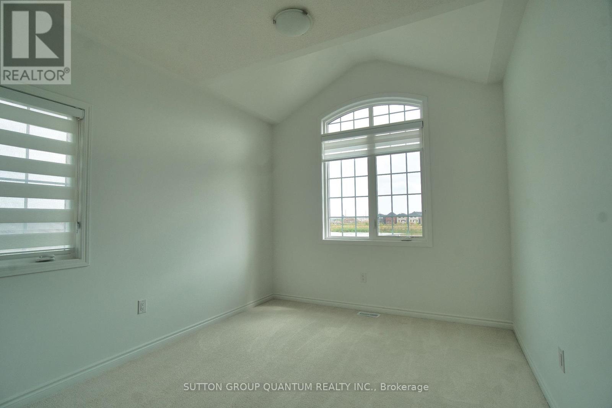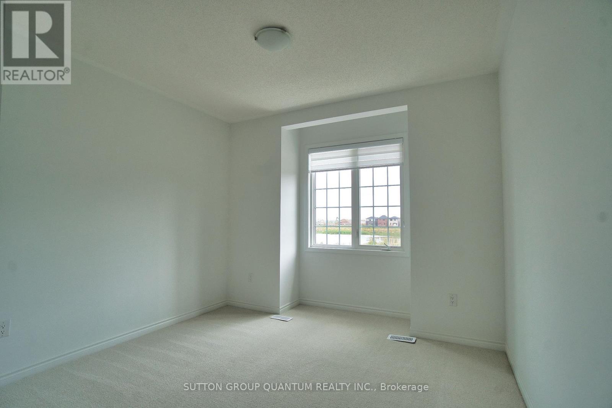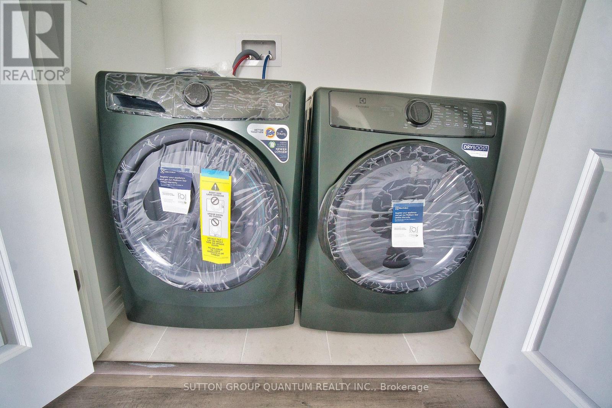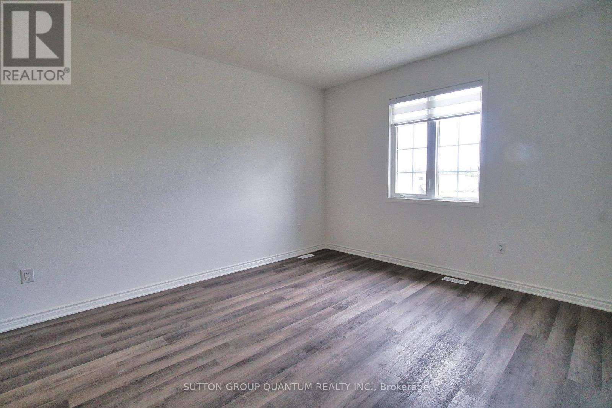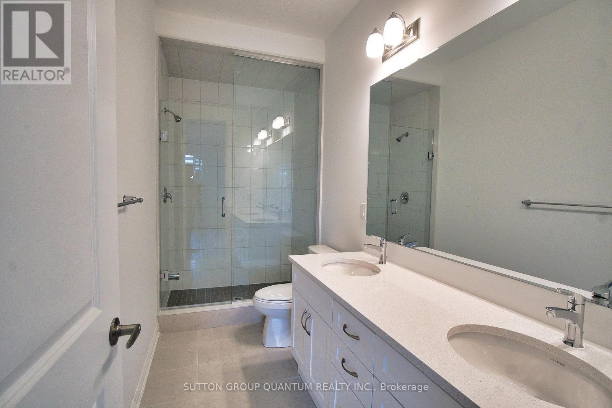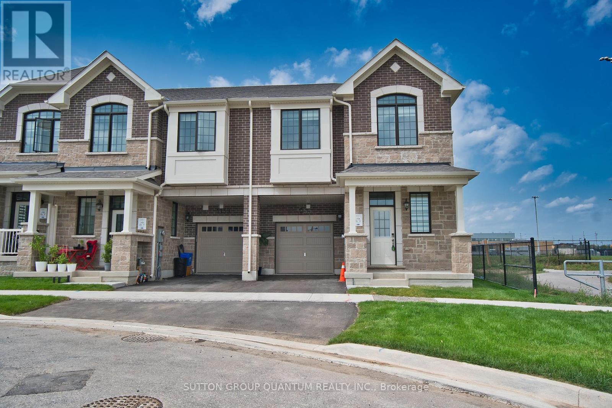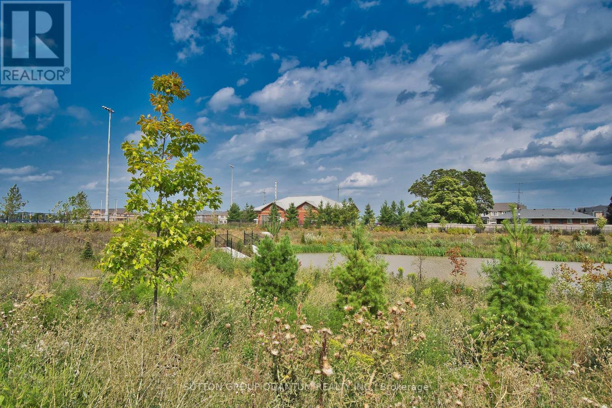1355 Copley Court Milton, Ontario L9E 2E6
$3,295 Monthly
Brand-new, never-lived-in townhome by renowned builder Mattamy. This exceptional end-unit boasts a generous 1,970 square feet of thoughtfully designed space across two levels, offering the privacy and feel of a semi-detached home. Step inside and be greeted by a bright and airy open-concept layout on the main level, where elegance meets functionality. Beautiful hardwood floors flow throughout, leading you to a chef-inspired kitchen that will be the heart of your home. It features sleek stainless steel appliances, ample cabinetry, a spacious central island perfect for meal prep or casual dining, and elegant sliding doors that open directly to your private backyard, creating a seamless flow for entertaining and summer barbecues. Ascend to the second level to find your personal sanctuary. The massive master bedroom is a true retreat, complete with a walk-in closet and a luxurious ensuite bathroom featuring dual sinks. Three additional well-proportioned bedrooms provide plenty of space for family, a home office, or guests, and are serviced by a second full bathroom, also with dual sinks, ensuring busy mornings are effortless. Your comfort is further enhanced by a fantastic location that offers unparalleled convenience. You are moments away from shopping centers, restaurants, parks, and major transit routes. Families will appreciate the proximity to some of the area's **top-rated schools, all within walking distance. The home includes one convenient parking spot in the driveway and an additional spot in the private garage. The landlord will reside in a completely separate, sound-insulated lower-level unit with its own entrance and laundry facilities, ensuring total privacy for everyone. Utilities are divided on a fair 70/30 basis. This is more than just a rental's a chance to start creating memories in a flawless, modern home. Schedule your viewing today before this opportunity is gone!****(Please note: This is a smoke-free and pet-free property. (id:60365)
Property Details
| MLS® Number | W12386559 |
| Property Type | Single Family |
| Community Name | 1025 - BW Bowes |
| Features | Flat Site |
| ParkingSpaceTotal | 2 |
Building
| BathroomTotal | 3 |
| BedroomsAboveGround | 4 |
| BedroomsTotal | 4 |
| Age | 0 To 5 Years |
| Amenities | Fireplace(s) |
| Appliances | Garage Door Opener Remote(s), Dryer, Washer |
| BasementDevelopment | Finished |
| BasementType | N/a (finished) |
| ConstructionStyleAttachment | Attached |
| CoolingType | Central Air Conditioning |
| ExteriorFinish | Brick, Stone |
| FireplacePresent | Yes |
| FireplaceTotal | 1 |
| FlooringType | Hardwood, Carpeted |
| FoundationType | Concrete |
| HalfBathTotal | 1 |
| HeatingFuel | Natural Gas |
| HeatingType | Forced Air |
| StoriesTotal | 2 |
| SizeInterior | 1500 - 2000 Sqft |
| Type | Row / Townhouse |
| UtilityWater | Municipal Water |
Parking
| Garage |
Land
| Acreage | No |
| Sewer | Sanitary Sewer |
Rooms
| Level | Type | Length | Width | Dimensions |
|---|---|---|---|---|
| Second Level | Primary Bedroom | 4.6 m | 3.73 m | 4.6 m x 3.73 m |
| Second Level | Bedroom 2 | 4.1 m | 3.12 m | 4.1 m x 3.12 m |
| Second Level | Bedroom 3 | 4.02 m | 3.48 m | 4.02 m x 3.48 m |
| Second Level | Bedroom 4 | 3.5 m | 2.88 m | 3.5 m x 2.88 m |
| Second Level | Laundry Room | 1 m | 2 m | 1 m x 2 m |
| Ground Level | Dining Room | 3.55 m | 3.5 m | 3.55 m x 3.5 m |
| Ground Level | Great Room | 4 m | 3.6 m | 4 m x 3.6 m |
| Ground Level | Kitchen | 4.8 m | 3.2 m | 4.8 m x 3.2 m |
https://www.realtor.ca/real-estate/28825981/1355-copley-court-milton-bw-bowes-1025-bw-bowes
Matthew Czaplinski
Salesperson
1673 Lakeshore Road West
Mississauga, Ontario L5J 1J4
Kate Czaplinska
Broker
1673 Lakeshore Road West
Mississauga, Ontario L5J 1J4




