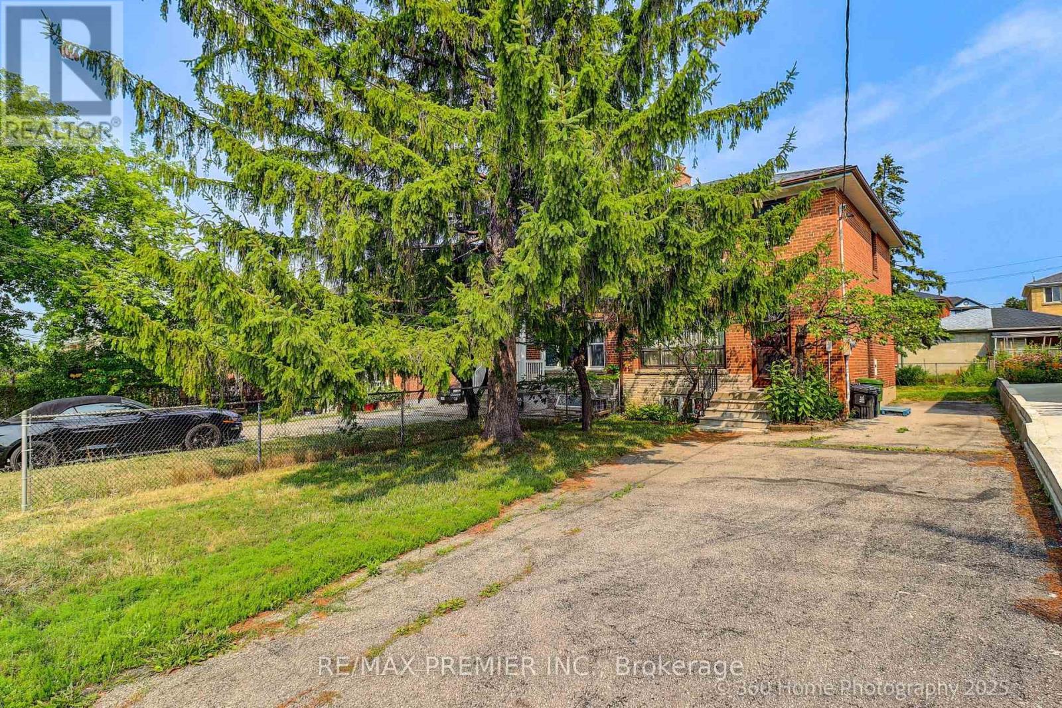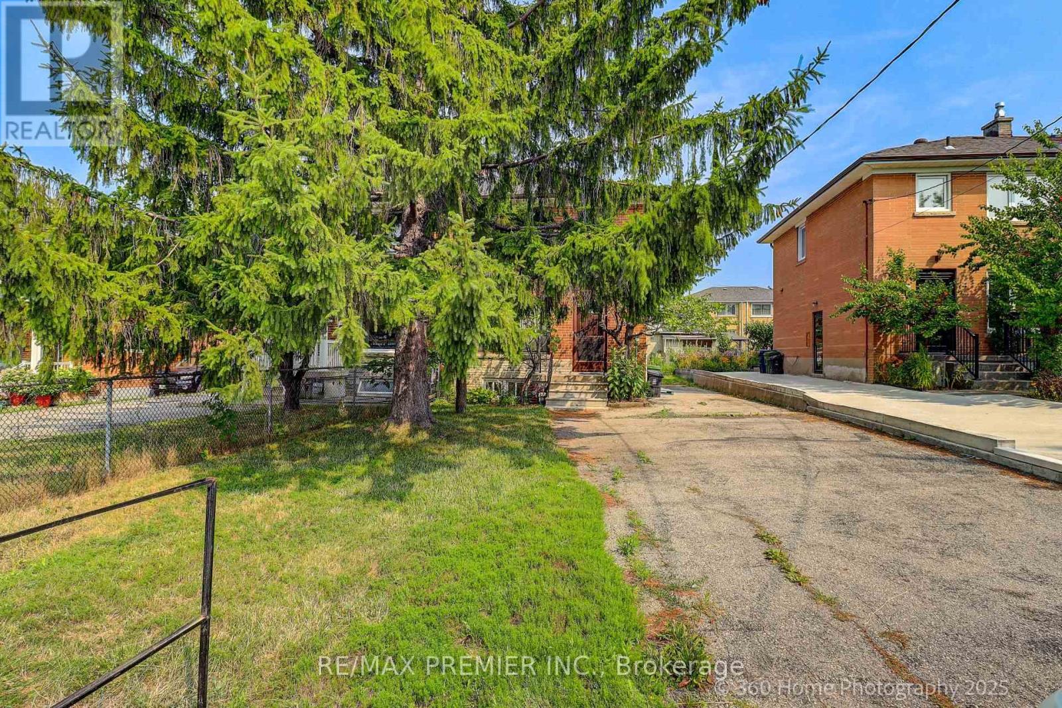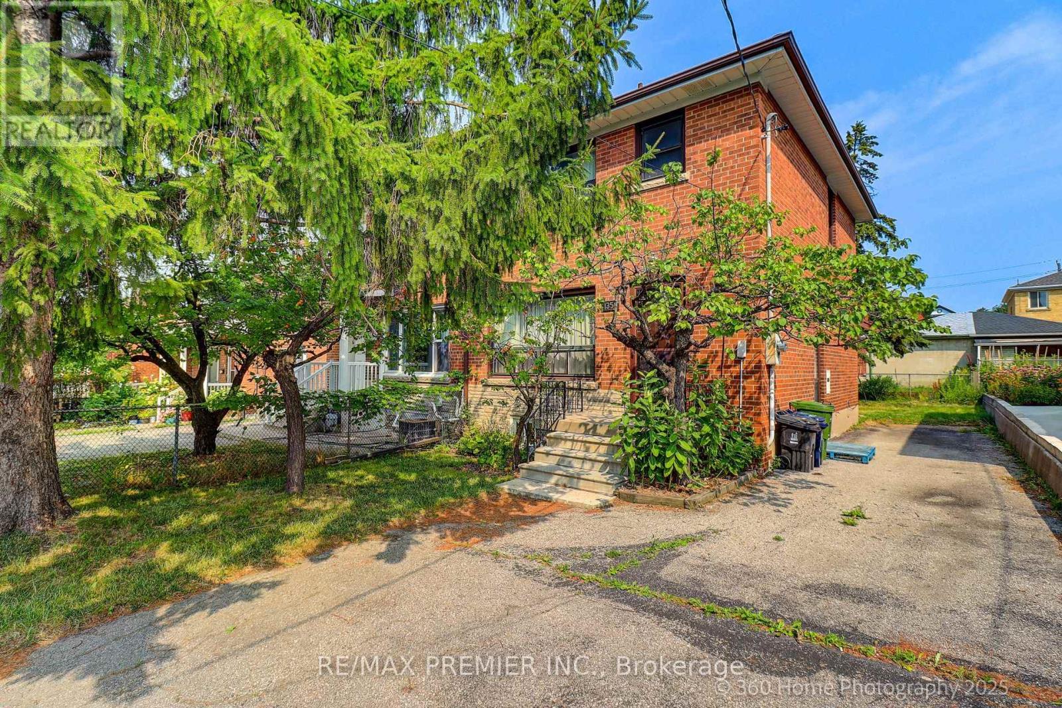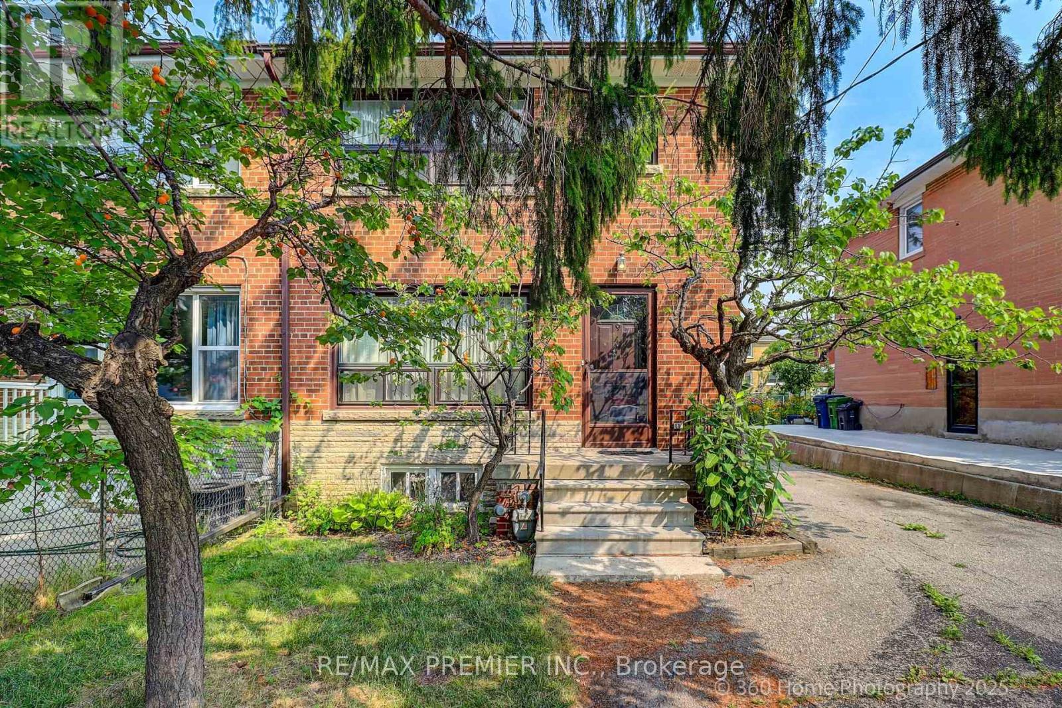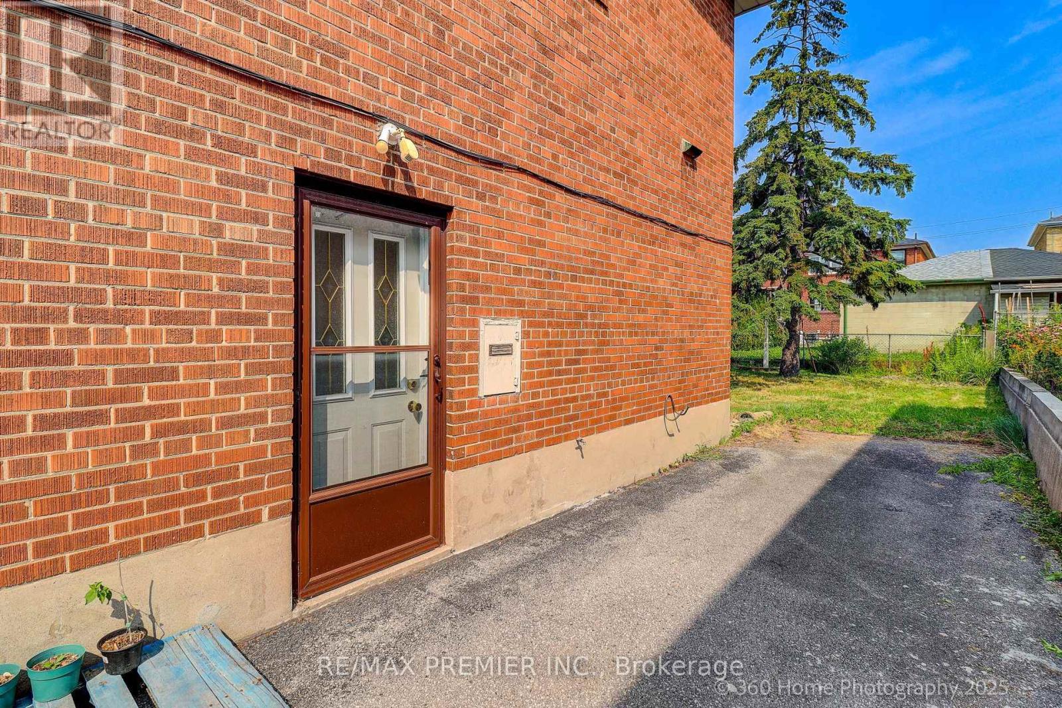1350 Wilson Avenue Toronto, Ontario M3M 1H8
$699,900
Prime North York Opportunity! Offered for the first time by the original owners, this well-maintained red-brick semi-detached home presents a rare opportunity to live in the heart of North York. Ideally located just steps from shopping, top-rated schools, Humber River Hospital, and convenient transit options, this home combines location and value. Featuring three generous bedrooms, 8 ft. ceilings, and original hardwood floors throughout, the home is filled with natural light from large, well-sealed windows. Recent updates include a high-efficiency furnace and air conditioner (2018), front roof shingles (2018) and back shingles (2025). Enjoy a spacious backyard with native rain garden and raised flower bed, a private front garden, and a long private driveway with parking for multiple vehicles. Don't miss this fantastic opportunity - priced to sell and full of potential. (id:60365)
Property Details
| MLS® Number | W12328954 |
| Property Type | Single Family |
| Community Name | Downsview-Roding-CFB |
| ParkingSpaceTotal | 4 |
Building
| BathroomTotal | 2 |
| BedroomsAboveGround | 3 |
| BedroomsTotal | 3 |
| Amenities | Separate Heating Controls, Separate Electricity Meters |
| Appliances | Water Heater, Stove, Washer, Refrigerator |
| BasementFeatures | Separate Entrance |
| BasementType | Full |
| ConstructionStyleAttachment | Semi-detached |
| CoolingType | Central Air Conditioning |
| ExteriorFinish | Brick |
| FlooringType | Hardwood, Linoleum |
| FoundationType | Block |
| HeatingFuel | Natural Gas |
| HeatingType | Forced Air |
| StoriesTotal | 2 |
| SizeInterior | 1100 - 1500 Sqft |
| Type | House |
| UtilityWater | Municipal Water |
Parking
| No Garage |
Land
| Acreage | No |
| Sewer | Sanitary Sewer |
| SizeDepth | 120 Ft |
| SizeFrontage | 30 Ft |
| SizeIrregular | 30 X 120 Ft |
| SizeTotalText | 30 X 120 Ft |
Rooms
| Level | Type | Length | Width | Dimensions |
|---|---|---|---|---|
| Second Level | Primary Bedroom | 14.76 m | 9.19 m | 14.76 m x 9.19 m |
| Second Level | Bedroom 2 | 11.09 m | 11.15 m | 11.09 m x 11.15 m |
| Second Level | Bedroom 3 | 10.99 m | 8.92 m | 10.99 m x 8.92 m |
| Main Level | Living Room | 28.51 m | 9.19 m | 28.51 m x 9.19 m |
| Main Level | Dining Room | 28.51 m | 8.89 m | 28.51 m x 8.89 m |
| Main Level | Kitchen | 8.89 m | 8.07 m | 8.89 m x 8.07 m |
Antonio Nardi
Salesperson
1885 Wilson Ave Ste 200a
Toronto, Ontario M9M 1A2
Mario Nardi
Salesperson
1885 Wilson Ave Ste 200a
Toronto, Ontario M9M 1A2

