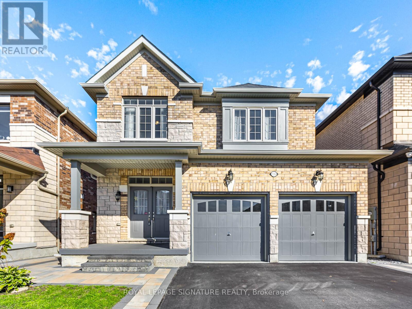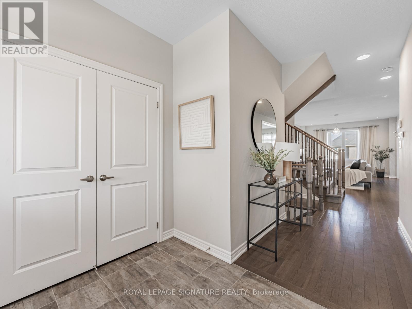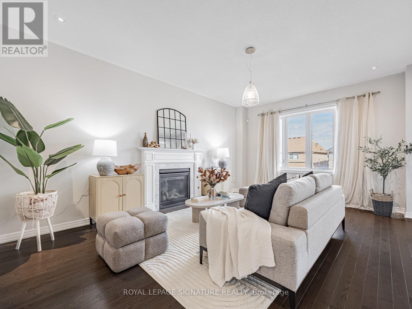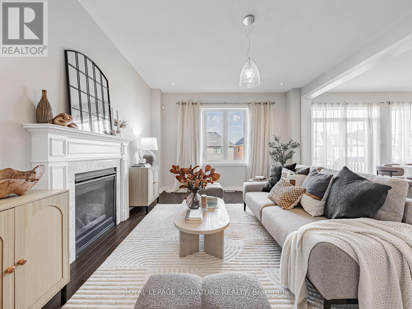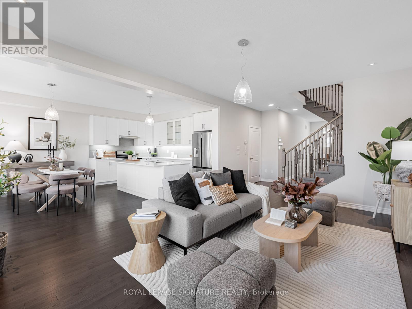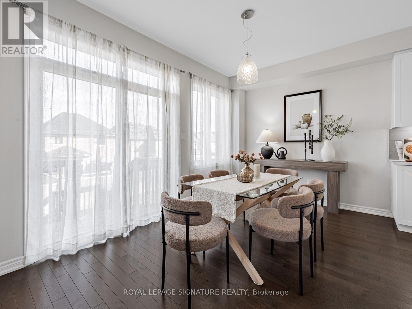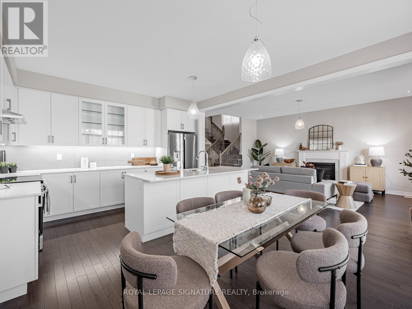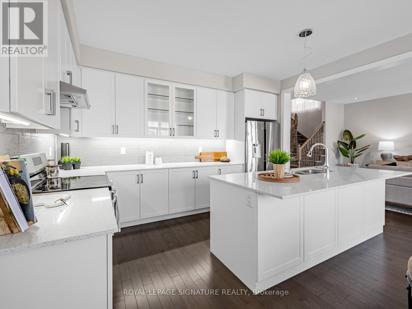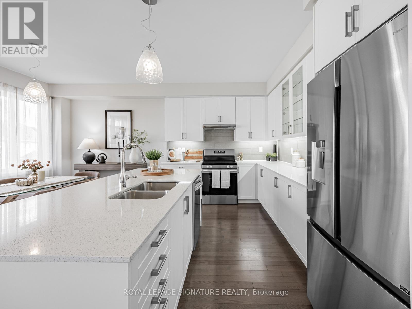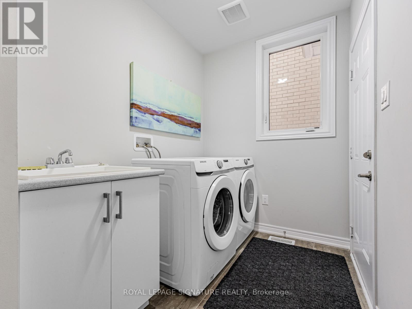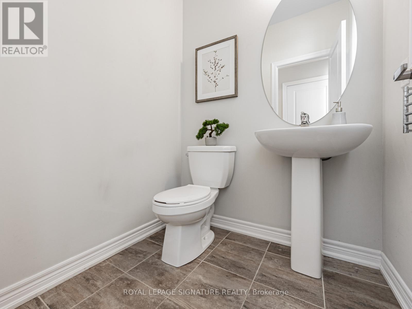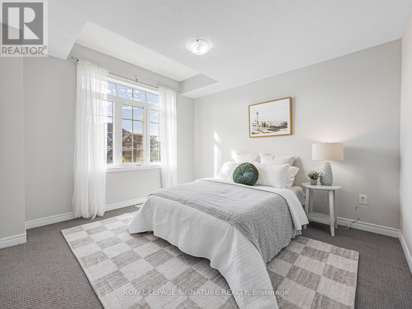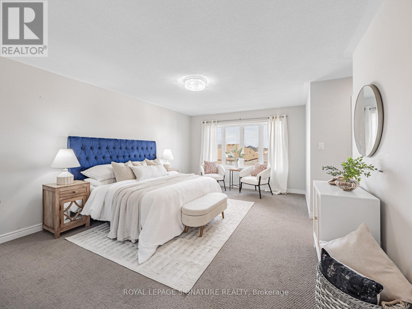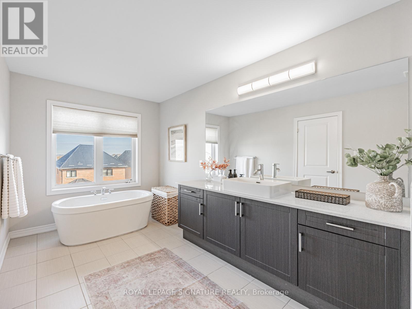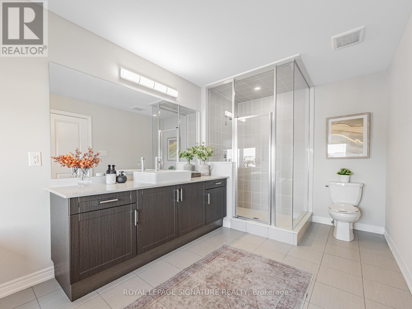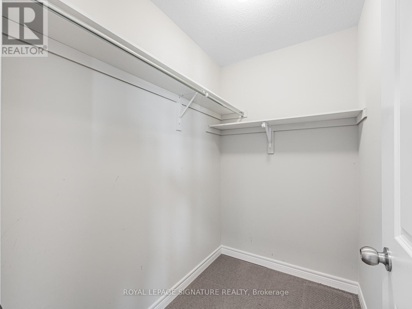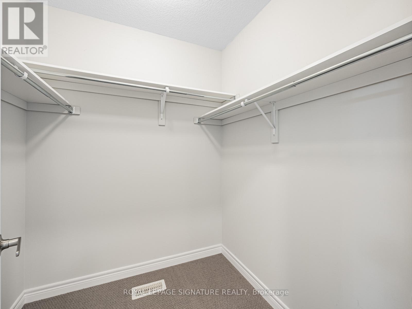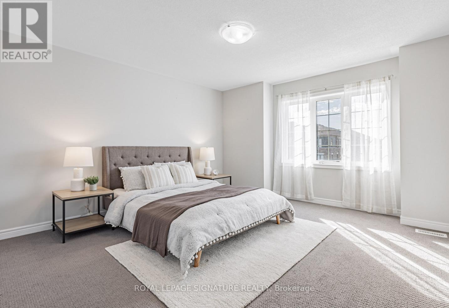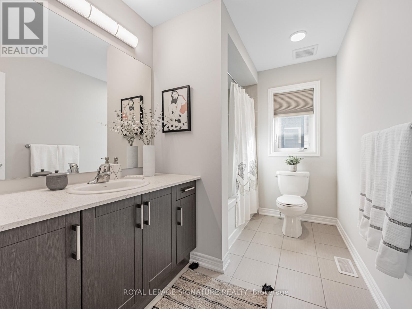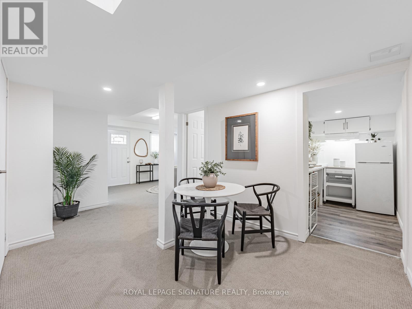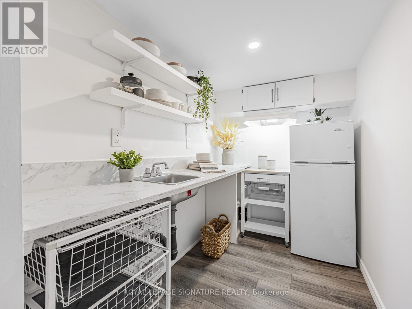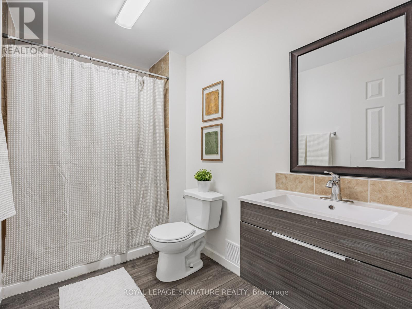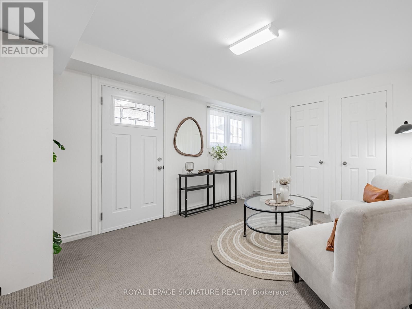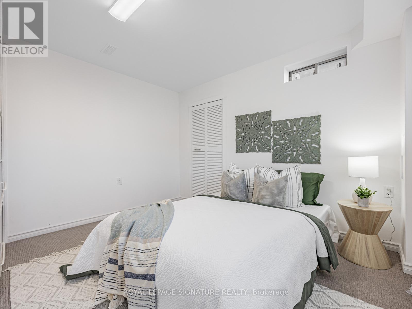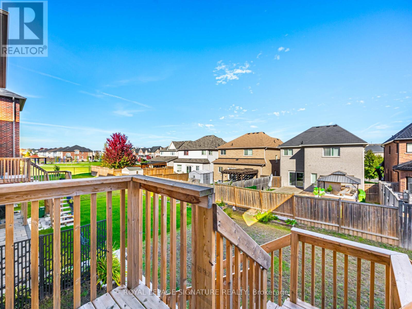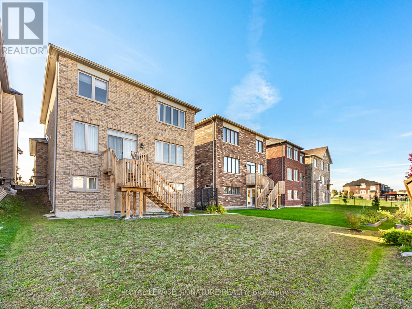135 Woolacott Lane Clarington, Ontario L1C 0J4
$699,000
Welcome home to 135 Woolacott Lane in family-friendly South West Bowmanville! This beautifully finished, like-new 4-year-old home has everything your family needs - a double car garage with inside access, plus a rough-in for your EV Vehicle. Step through the double front doors into a bright, spacious foyer with plenty of room for coats, boots, and backpacks. The open-concept main floor is perfect for everyday family living and entertaining. Gather around the cozy fireplace in the family room, or enjoy cooking together in the large kitchen featuring tons of counter space, ample cupboards, and a generous island that's great for family meals or homework time. A walkout from the kitchen to the back deck makes summer barbecues a breeze. Upstairs, you'll find three large bedrooms, each with lots of closet space. The primary suite is nearly 250 square feet and features his and hers walk-in closets plus a bright 4-piece ensuite with a relaxing tub. The second and third bedrooms both have double closets and plenty of space for desks or play areas. The finished basement includes a private in-law suite with its own walk-out separate entrance, large above grade windows, bedroom, bathroom, kitchenette and extra storage space - perfect for adult children, extended family, or as a mortgage helper. Located within walking distance to schools, parks, and shopping, and less than a 5-minute drive to Highway 401, this home offers the perfect balance of comfort, convenience, and community. Additional features include Cat 6 pre-wiring and a rough-in for solar panels - ready for the future! (id:60365)
Property Details
| MLS® Number | E12471811 |
| Property Type | Single Family |
| Community Name | Bowmanville |
| AmenitiesNearBy | Hospital, Park, Place Of Worship, Public Transit, Schools |
| CommunityFeatures | Community Centre |
| EquipmentType | Water Heater - Gas, Water Heater |
| Features | In-law Suite |
| ParkingSpaceTotal | 4 |
| RentalEquipmentType | Water Heater - Gas, Water Heater |
| Structure | Deck |
Building
| BathroomTotal | 4 |
| BedroomsAboveGround | 3 |
| BedroomsBelowGround | 1 |
| BedroomsTotal | 4 |
| Age | 0 To 5 Years |
| Amenities | Fireplace(s) |
| Appliances | Central Vacuum, Cooktop, Dishwasher, Dryer, Oven, Stove, Refrigerator |
| BasementDevelopment | Finished |
| BasementFeatures | Separate Entrance, Walk Out |
| BasementType | N/a (finished) |
| ConstructionStyleAttachment | Detached |
| CoolingType | Central Air Conditioning |
| ExteriorFinish | Brick |
| FireProtection | Alarm System, Smoke Detectors |
| FireplacePresent | Yes |
| FireplaceTotal | 1 |
| FlooringType | Tile, Vinyl, Carpeted, Hardwood |
| FoundationType | Concrete |
| HalfBathTotal | 1 |
| HeatingFuel | Natural Gas |
| HeatingType | Forced Air |
| StoriesTotal | 2 |
| SizeInterior | 2000 - 2500 Sqft |
| Type | House |
| UtilityWater | Municipal Water |
Parking
| Attached Garage | |
| Garage |
Land
| Acreage | No |
| LandAmenities | Hospital, Park, Place Of Worship, Public Transit, Schools |
| SizeDepth | 108 Ft ,3 In |
| SizeFrontage | 37 Ft ,1 In |
| SizeIrregular | 37.1 X 108.3 Ft |
| SizeTotalText | 37.1 X 108.3 Ft|under 1/2 Acre |
Rooms
| Level | Type | Length | Width | Dimensions |
|---|---|---|---|---|
| Second Level | Bathroom | 3.25 m | 1.9 m | 3.25 m x 1.9 m |
| Second Level | Primary Bedroom | 5.8 m | 4.07 m | 5.8 m x 4.07 m |
| Second Level | Bathroom | 4.89 m | 2.54 m | 4.89 m x 2.54 m |
| Second Level | Bedroom 2 | 5.09 m | 4.07 m | 5.09 m x 4.07 m |
| Second Level | Bedroom 3 | 4.07 m | 3.67 m | 4.07 m x 3.67 m |
| Basement | Kitchen | 2.86 m | 1.51 m | 2.86 m x 1.51 m |
| Basement | Bedroom | 3.89 m | 3.56 m | 3.89 m x 3.56 m |
| Basement | Bathroom | 2.65 m | 1.76 m | 2.65 m x 1.76 m |
| Basement | Dining Room | 3.57 m | 2.66 m | 3.57 m x 2.66 m |
| Basement | Living Room | 3.58 m | 3.49 m | 3.58 m x 3.49 m |
| Main Level | Foyer | 2.52 m | 2.2 m | 2.52 m x 2.2 m |
| Main Level | Laundry Room | 4.58 m | 1.8 m | 4.58 m x 1.8 m |
| Main Level | Kitchen | 4.5 m | 3 m | 4.5 m x 3 m |
| Main Level | Eating Area | 4.26 m | 2.98 m | 4.26 m x 2.98 m |
| Main Level | Living Room | 5.79 m | 4.1 m | 5.79 m x 4.1 m |
Utilities
| Cable | Installed |
| Electricity | Installed |
| Sewer | Installed |
https://www.realtor.ca/real-estate/29009953/135-woolacott-lane-clarington-bowmanville-bowmanville
Nick West
Salesperson
8 Sampson Mews Suite 201 The Shops At Don Mills
Toronto, Ontario M3C 0H5

