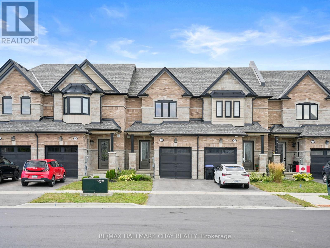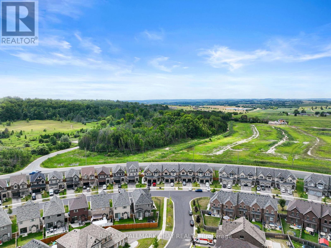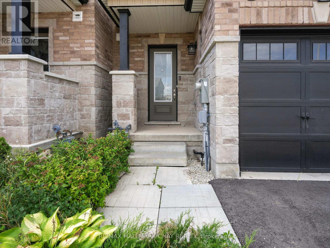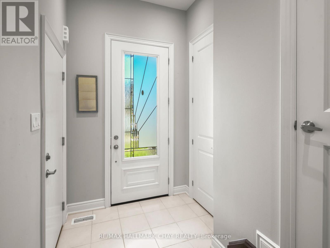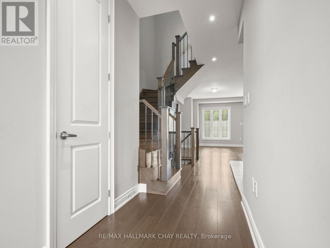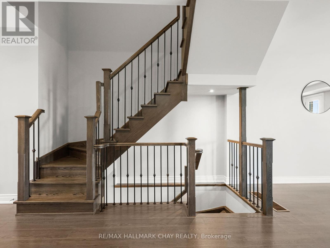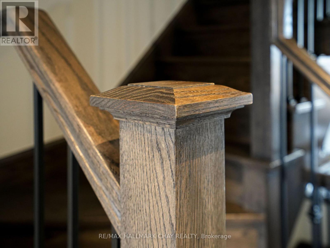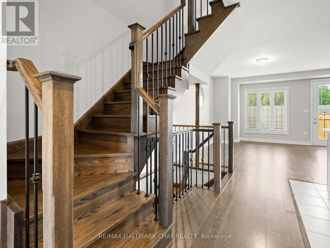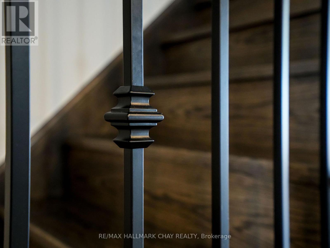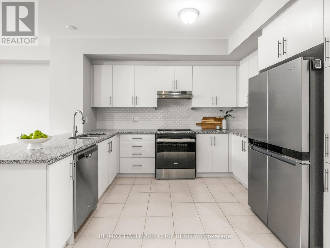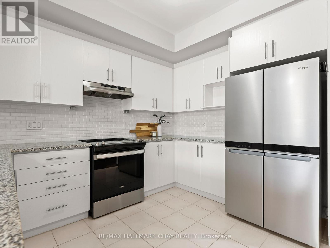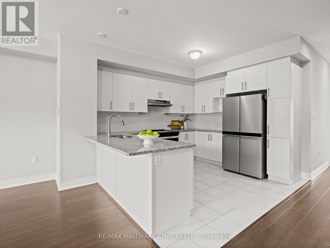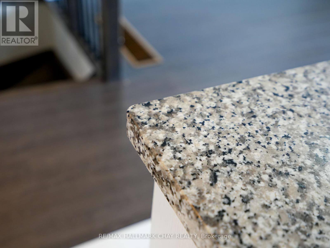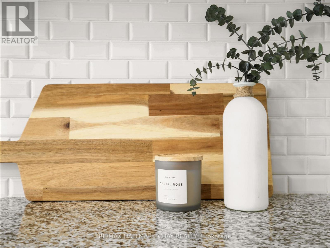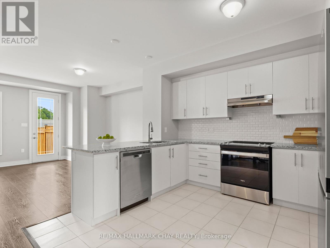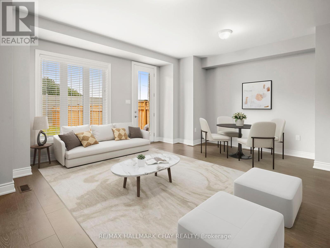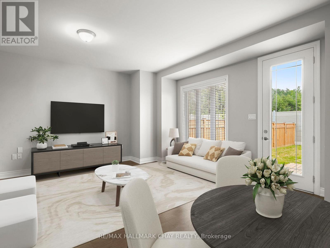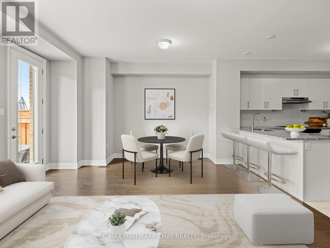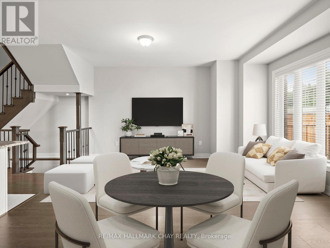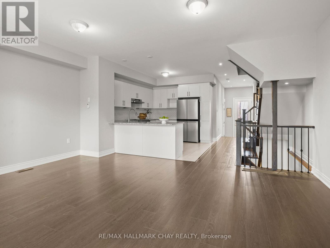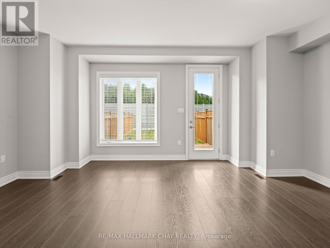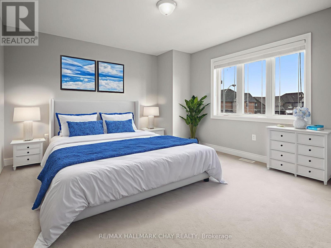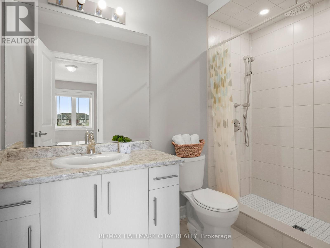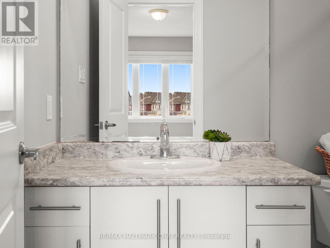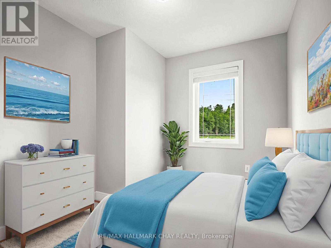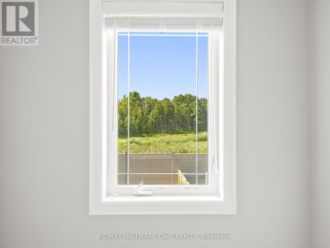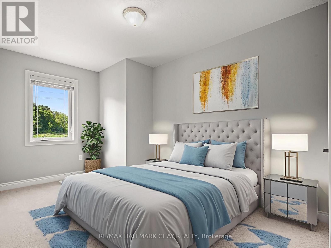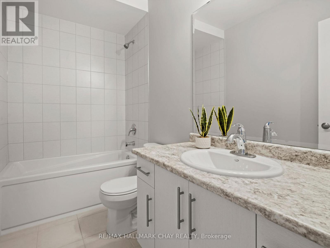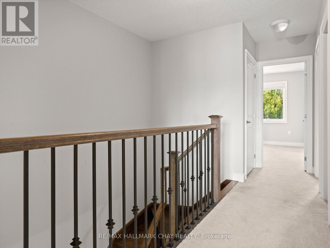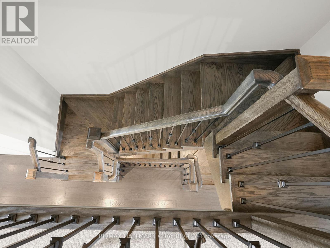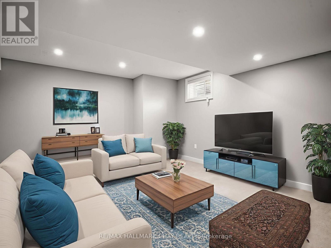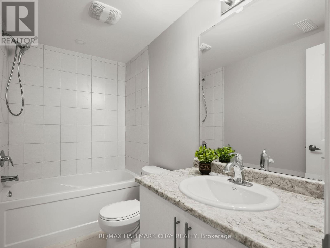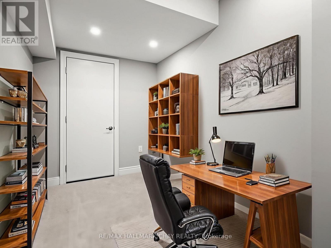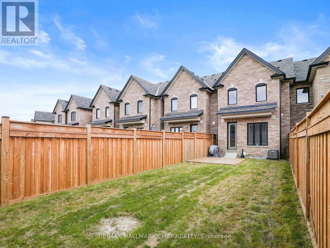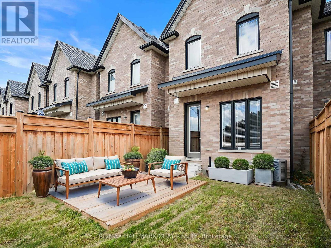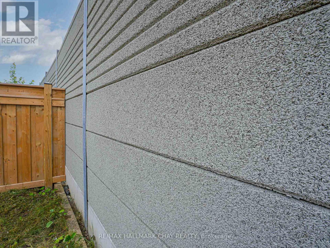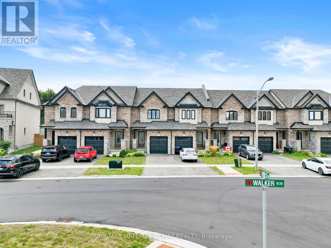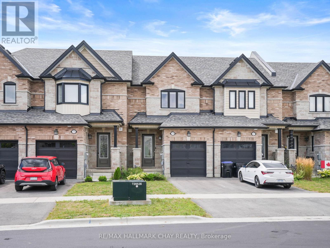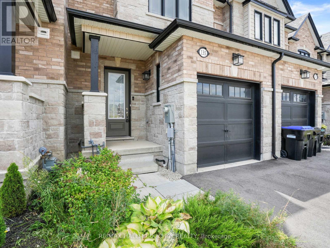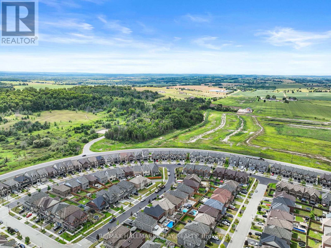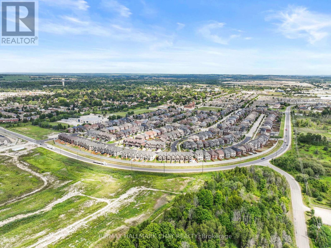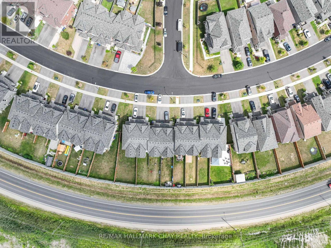135 Walker Boulevard New Tecumseth, Ontario L9R 0R2
$719,900
Welcome to this beautiful all-brick townhome offering style, comfort, and convenience in every detail. Inside, you'll find 3 spacious bedrooms, including a primary suite with his & hers closets and a private ensuite, plus the convenience of upper-level laundry. The open concept main floor boasts tall ceilings that enhance the airy feel, with a modern, bright white kitchen perfect for both everyday living and entertaining. The finished basement extends your living space, ideal for a family room, home office, or gym. Step outside to a fully fenced backyard with no rear neighbours, offering privacy and space to enjoy the outdoors. This home truly checks all the boxes: modern design, functional layout, and move-in ready appeal. (id:60365)
Property Details
| MLS® Number | N12364153 |
| Property Type | Single Family |
| Community Name | Alliston |
| AmenitiesNearBy | Hospital, Place Of Worship, Schools |
| CommunityFeatures | Community Centre |
| EquipmentType | Water Heater |
| Features | Sump Pump |
| ParkingSpaceTotal | 3 |
| RentalEquipmentType | Water Heater |
Building
| BathroomTotal | 4 |
| BedroomsAboveGround | 3 |
| BedroomsTotal | 3 |
| Age | 0 To 5 Years |
| Appliances | Dishwasher, Dryer, Stove, Washer, Window Coverings, Refrigerator |
| BasementDevelopment | Finished |
| BasementType | Full (finished) |
| ConstructionStyleAttachment | Attached |
| CoolingType | Central Air Conditioning |
| ExteriorFinish | Brick, Stone |
| FlooringType | Ceramic, Laminate, Carpeted, Concrete |
| FoundationType | Poured Concrete |
| HalfBathTotal | 1 |
| HeatingFuel | Natural Gas |
| HeatingType | Forced Air |
| StoriesTotal | 2 |
| SizeInterior | 1100 - 1500 Sqft |
| Type | Row / Townhouse |
| UtilityWater | Municipal Water |
Parking
| Garage |
Land
| Acreage | No |
| FenceType | Fenced Yard |
| LandAmenities | Hospital, Place Of Worship, Schools |
| Sewer | Sanitary Sewer |
| SizeDepth | 124 Ft ,1 In |
| SizeFrontage | 19 Ft ,8 In |
| SizeIrregular | 19.7 X 124.1 Ft |
| SizeTotalText | 19.7 X 124.1 Ft |
Rooms
| Level | Type | Length | Width | Dimensions |
|---|---|---|---|---|
| Second Level | Primary Bedroom | 4.82 m | 3.9 m | 4.82 m x 3.9 m |
| Second Level | Bedroom 2 | 4.27 m | 2.87 m | 4.27 m x 2.87 m |
| Second Level | Bedroom 3 | 4.36 m | 2.86 m | 4.36 m x 2.86 m |
| Basement | Recreational, Games Room | 6.09 m | 4.78 m | 6.09 m x 4.78 m |
| Basement | Den | 4.2 m | 2.6 m | 4.2 m x 2.6 m |
| Basement | Cold Room | 2 m | 2 m | 2 m x 2 m |
| Main Level | Kitchen | 3.5 m | 2.74 m | 3.5 m x 2.74 m |
| Main Level | Great Room | 5.79 m | 4.88 m | 5.79 m x 4.88 m |
https://www.realtor.ca/real-estate/28776559/135-walker-boulevard-new-tecumseth-alliston-alliston
Cassidy Julee Lemoine
Salesperson
218 Bayfield St, 100078 & 100431
Barrie, Ontario L4M 3B6
Michelle Chambers
Salesperson
20 Victoria St. W. P.o. Box 108
Alliston, Ontario L9R 1T9

