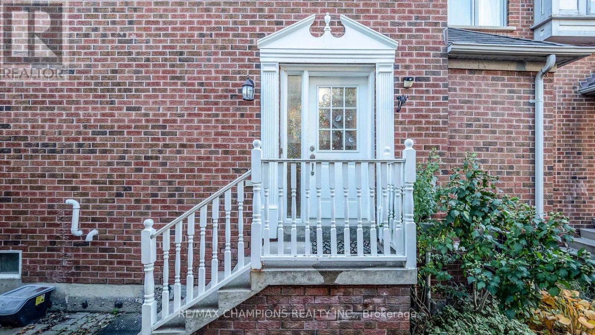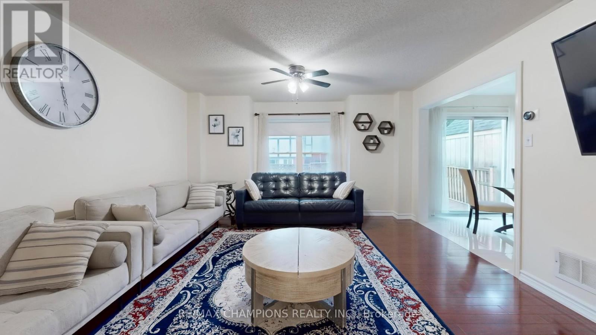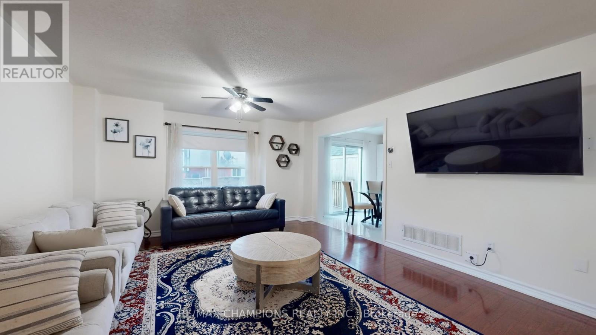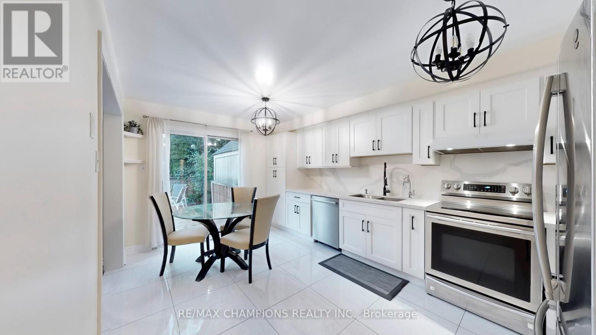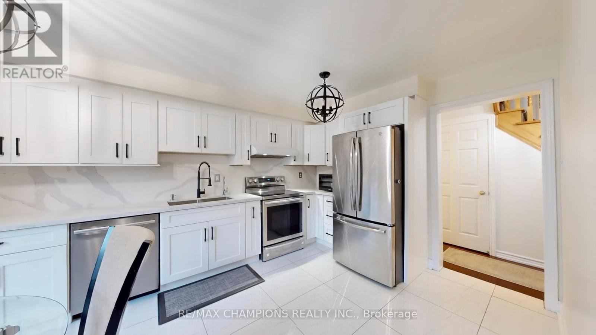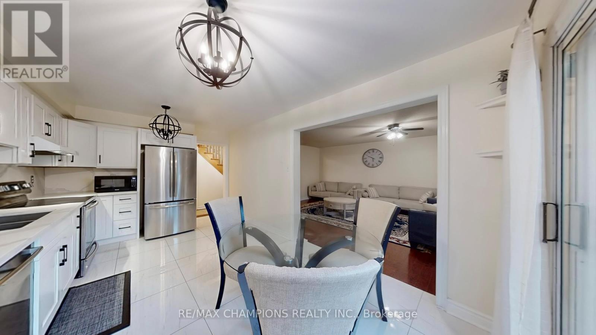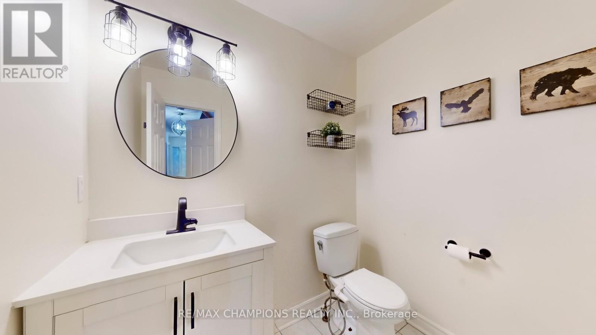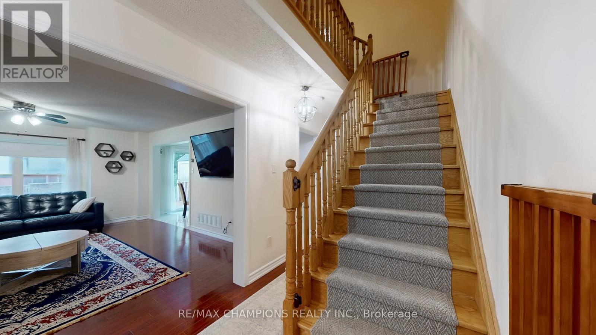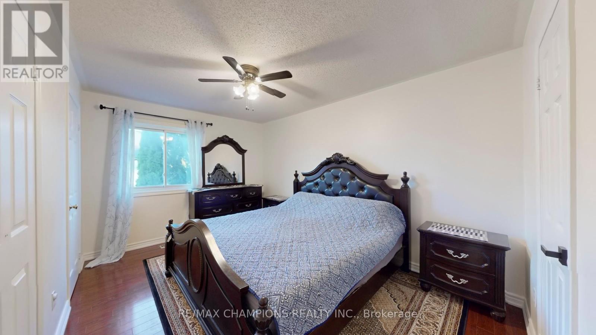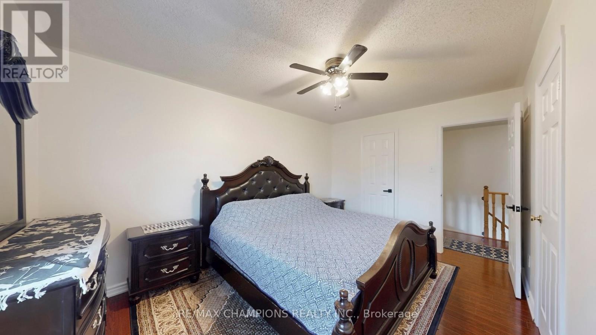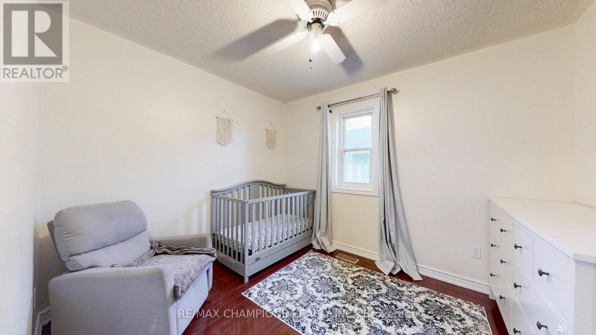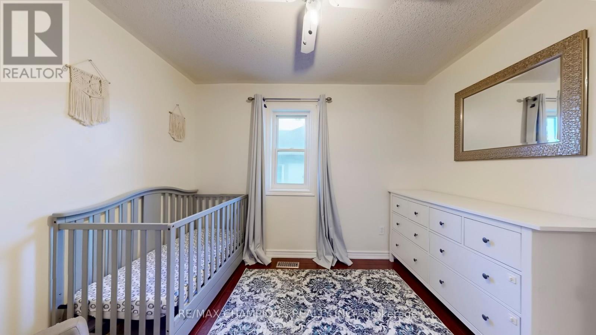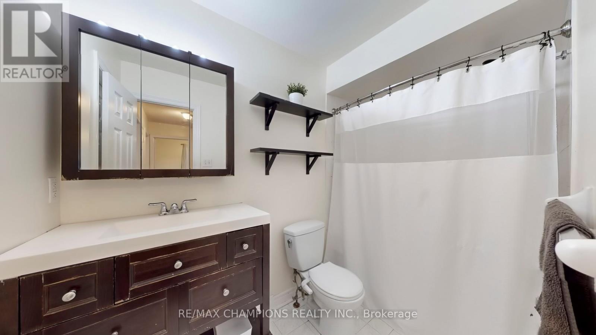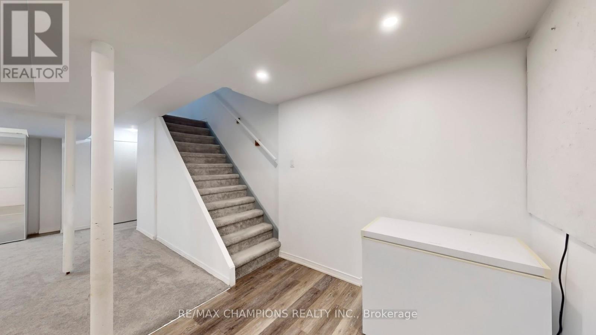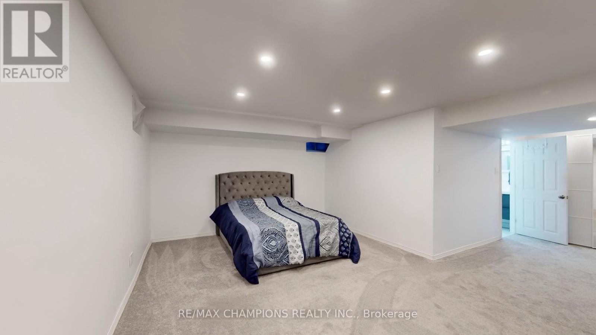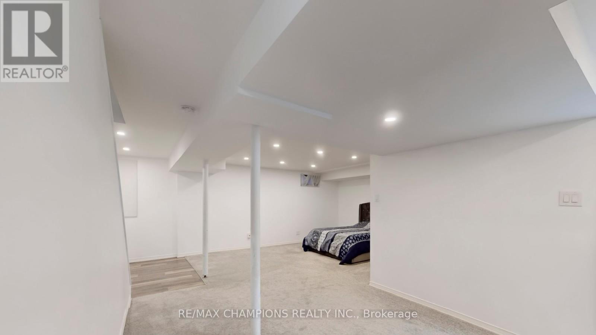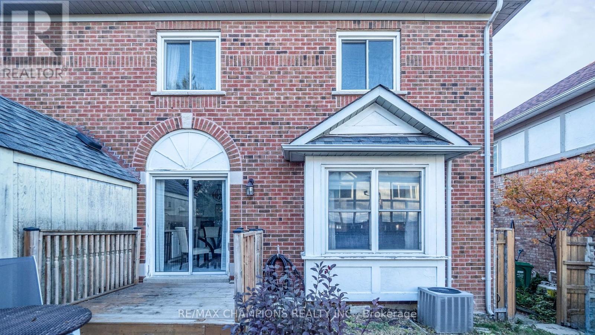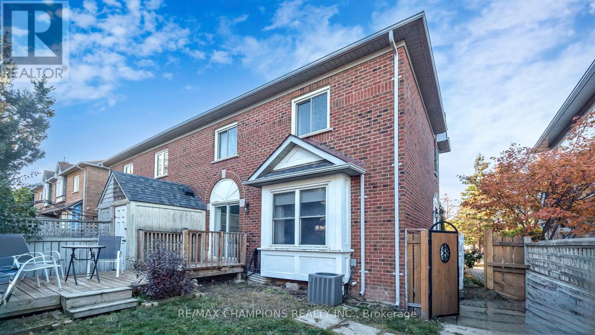135 Ural Circle Brampton, Ontario L6R 1J6
$724,900
Perfect for first-time buyers, this beautiful home combines comfort, style and convenience in an ideal location. Situated close to public transit, schools, parks and a variety of amenities, it offers everything you need within easy reach. The Spacious, open-concept living and dining area features elegant laminate flooring throughout, creating a warm and inviting atmosphere. The bright, sun-filled kitchen showcases ceramic tile flooring, a modern backsplash, granite countertops, a cozy eat-in area and a walk-out to a fully fenced backyard-perfect for entertaining guest or relaxing outdoors. Upstairs the large primary bedroom offers a private 4-piece ensuite and a walk-in closet while the additional bedrooms provide ample space and comfort for family or guests. The finished basement includes a bedroom and a full washroom, adding versatility and functionality to this charming home. (id:60365)
Property Details
| MLS® Number | W12532184 |
| Property Type | Single Family |
| Community Name | Sandringham-Wellington |
| EquipmentType | Water Heater, Water Heater - Tankless, Water Softener |
| Features | Carpet Free |
| ParkingSpaceTotal | 2 |
| RentalEquipmentType | Water Heater, Water Heater - Tankless, Water Softener |
Building
| BathroomTotal | 3 |
| BedroomsAboveGround | 3 |
| BedroomsTotal | 3 |
| BasementDevelopment | Finished |
| BasementType | N/a (finished) |
| ConstructionStyleAttachment | Attached |
| CoolingType | Central Air Conditioning |
| ExteriorFinish | Brick |
| FlooringType | Laminate, Ceramic |
| FoundationType | Concrete |
| HalfBathTotal | 1 |
| HeatingFuel | Natural Gas |
| HeatingType | Forced Air |
| StoriesTotal | 2 |
| SizeInterior | 1100 - 1500 Sqft |
| Type | Row / Townhouse |
| UtilityWater | Municipal Water |
Parking
| No Garage |
Land
| Acreage | No |
| Sewer | Sanitary Sewer |
| SizeFrontage | 16 Ft ,4 In |
| SizeIrregular | 16.4 Ft |
| SizeTotalText | 16.4 Ft |
Rooms
| Level | Type | Length | Width | Dimensions |
|---|---|---|---|---|
| Basement | Recreational, Games Room | 7.4 m | 6.84 m | 7.4 m x 6.84 m |
| Basement | Laundry Room | Measurements not available | ||
| Main Level | Living Room | 5.63 m | 4.97 m | 5.63 m x 4.97 m |
| Main Level | Kitchen | 5.7 m | 2.23 m | 5.7 m x 2.23 m |
| Main Level | Eating Area | 3.23 m | 2.89 m | 3.23 m x 2.89 m |
| Upper Level | Primary Bedroom | 4.33 m | 3.42 m | 4.33 m x 3.42 m |
| Upper Level | Bedroom 2 | 3.76 m | 3.35 m | 3.76 m x 3.35 m |
| Upper Level | Bedroom 3 | 3.02 m | 2.74 m | 3.02 m x 2.74 m |
Mubarak Ahmad
Salesperson
25-1098 Peter Robertson Blvd
Brampton, Ontario L6R 3A5

