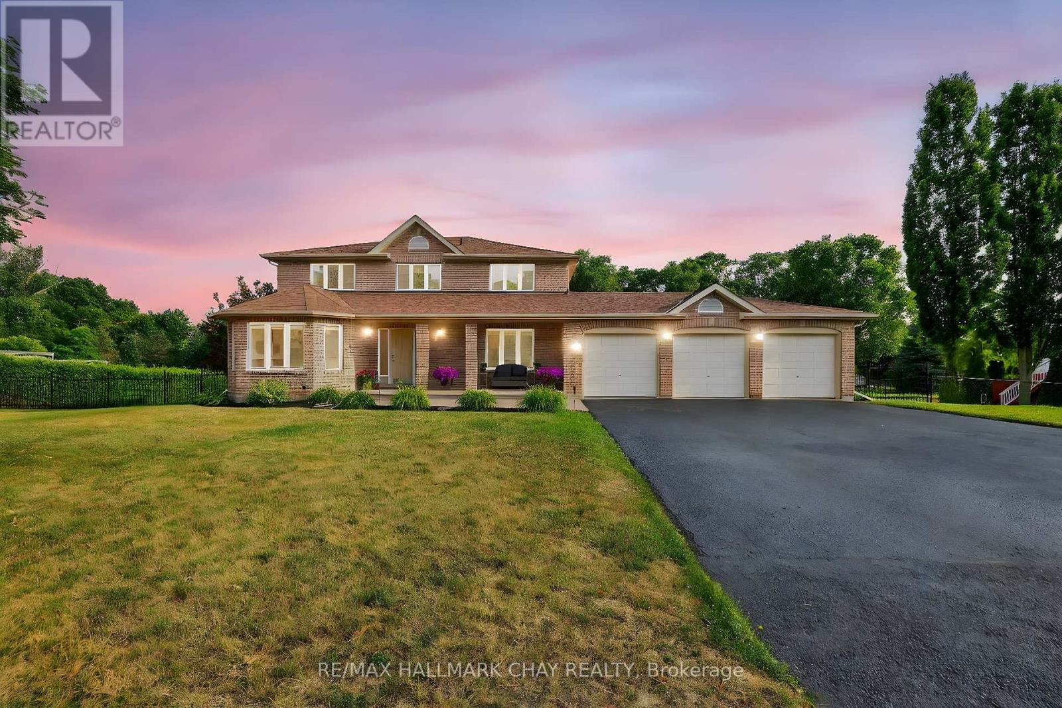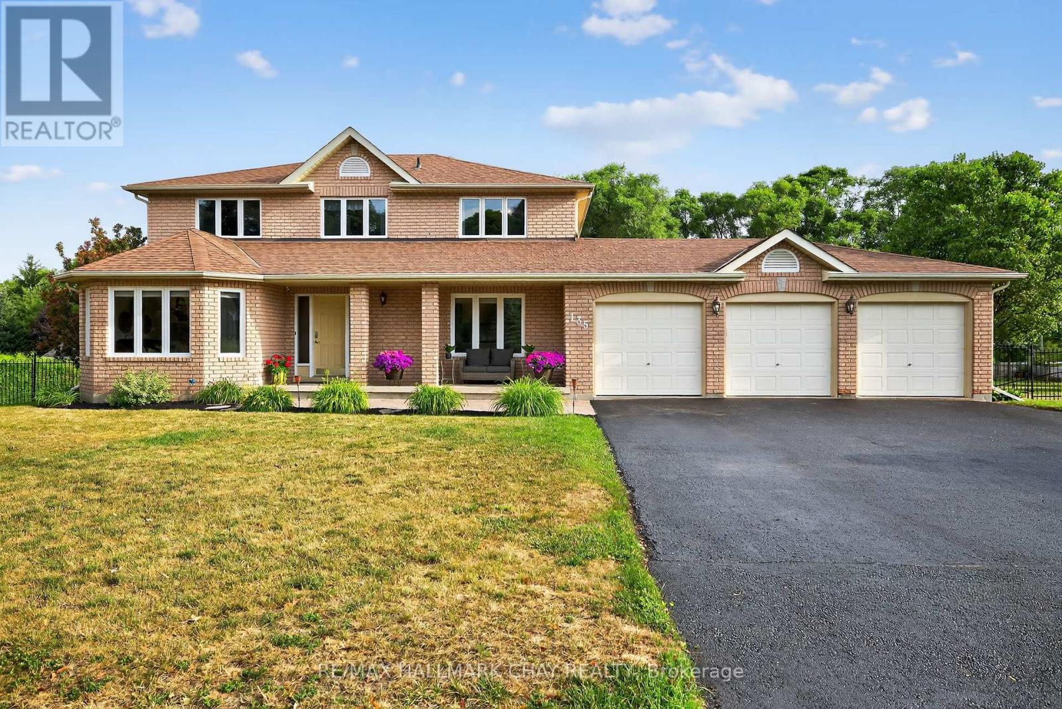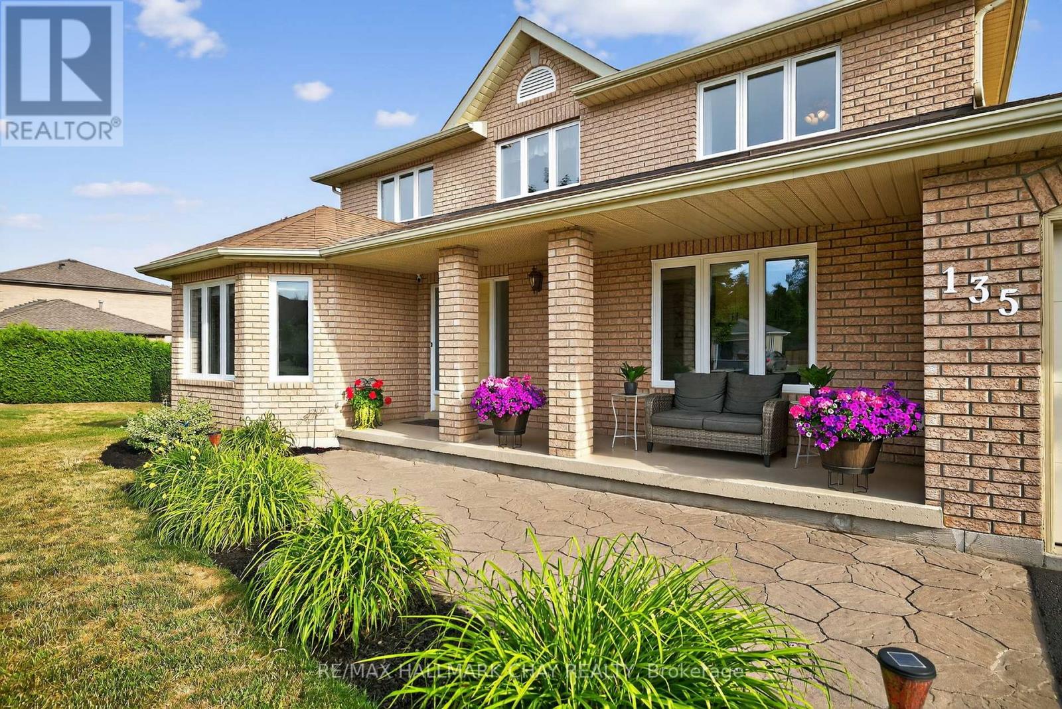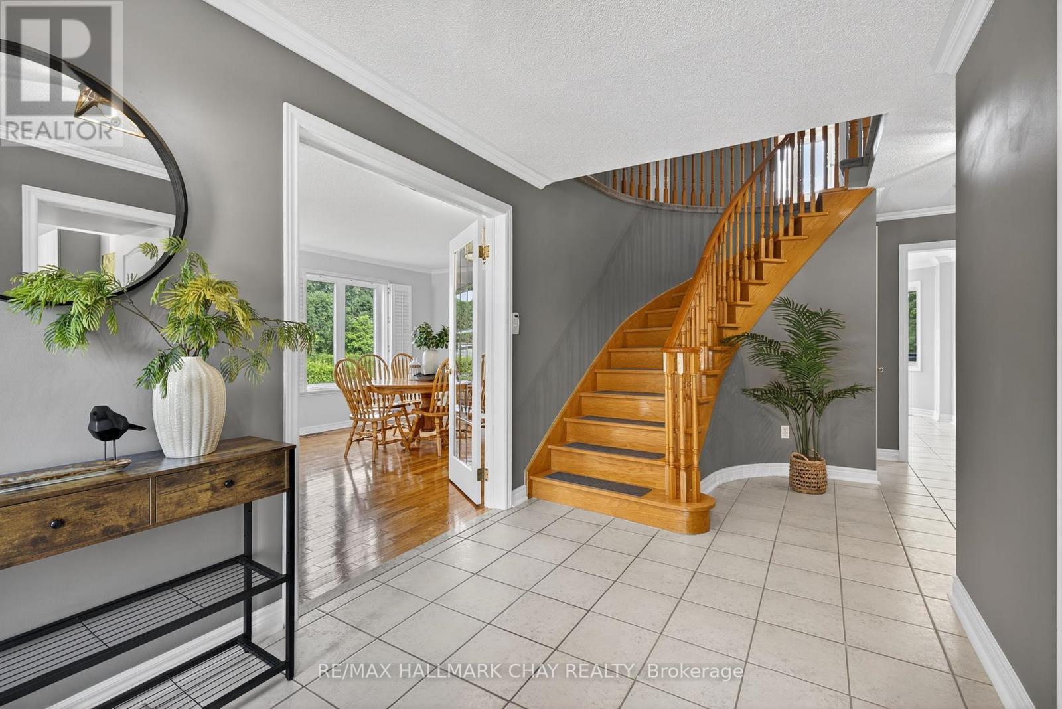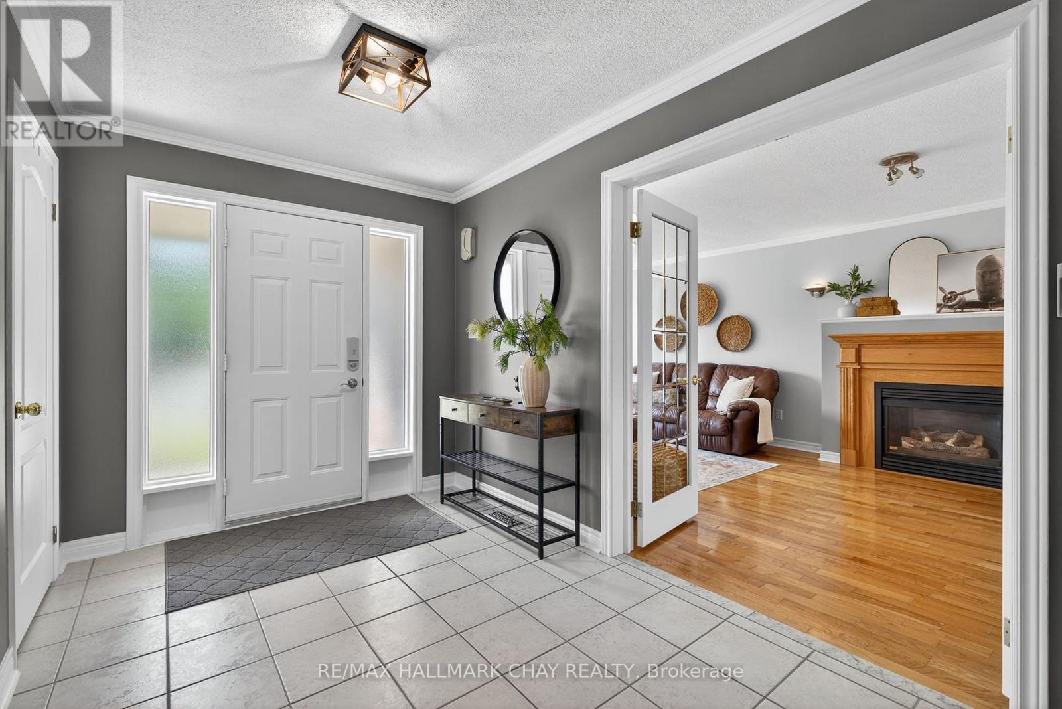135 Samuel Lount Road East Gwillimbury, Ontario L9N 1K3
$1,739,900
Nestled on just under one acre of manicured grounds, this stunning brick 2-storey home offers the perfect blend of luxury, comfort, and convenience. Located on a quiet dead-end street in the highly desirable Holland Landing, this home offers privacy while being just minutes from Highway 404, 400, & GO station's, with shopping, dining, and entertainment in Bradford and Newmarket nearby. Offered by the original owners, this meticulously maintained home showcases pride of ownership throughout. The main floor features hardwood and ceramic tile flooring, a cozy gas fireplace, and a professionally finished custom Quartz kitchen with newer appliances and ample storage. A bright and spacious laundry room, a 2-piece powder room, and a mudroom with direct access to the three-car garage complete the main floor.Upstairs, you'll find three spacious bedrooms, including a primary retreat with a walk-in closet and large bright ensuite. The other two bedrooms are generously sized with oversized double closets. A full well appointed bathroom completes the upper level.The lower level in-law suite is also a standout feature of the home, offering two large bedrooms with double closets, a Quartz kitchen with an open-concept living area. With its own separate walkout entrance, the suite is ideal for multi-generational living and designed with abundant storage.The expansive, fully fenced yard provides a park-like setting for outdoor living, with an above-ground pool with deck & new 10x12 gazebo, 20x40 playground with all toys included, and 2 garden sheds for extra storage, one with hydro. The deck off the kitchen is perfect for entertaining. A 3-car garage, 7 car driveway and many recent tasteful upgrades, including new windows, patio door, and lower-level walkout door, make this home a rare find.With a spacious layout, premium finishes, in a prime location, this home offers a perfect combination of privacy & family-friendly living. Don't miss out on this extraordinary property! (id:60365)
Open House
This property has open houses!
12:00 pm
Ends at:2:00 pm
12:00 pm
Ends at:2:00 pm
Property Details
| MLS® Number | N12276925 |
| Property Type | Single Family |
| Community Name | Holland Landing |
| AmenitiesNearBy | Park, Place Of Worship, Public Transit, Schools |
| CommunityFeatures | Community Centre, School Bus |
| EquipmentType | Water Heater |
| Features | Gazebo, In-law Suite |
| ParkingSpaceTotal | 10 |
| PoolType | Above Ground Pool |
| RentalEquipmentType | Water Heater |
| Structure | Deck, Shed |
Building
| BathroomTotal | 4 |
| BedroomsAboveGround | 3 |
| BedroomsBelowGround | 2 |
| BedroomsTotal | 5 |
| Age | 16 To 30 Years |
| Amenities | Fireplace(s) |
| Appliances | Garage Door Opener Remote(s), Central Vacuum, Cooktop, Dishwasher, Dryer, Freezer, Microwave, Oven, Stove, Washer, Refrigerator |
| BasementDevelopment | Finished |
| BasementFeatures | Walk Out |
| BasementType | Full (finished) |
| ConstructionStyleAttachment | Detached |
| CoolingType | Central Air Conditioning |
| ExteriorFinish | Brick |
| FireplacePresent | Yes |
| FlooringType | Ceramic, Hardwood, Vinyl |
| FoundationType | Block |
| HalfBathTotal | 1 |
| HeatingFuel | Natural Gas |
| HeatingType | Forced Air |
| StoriesTotal | 2 |
| SizeInterior | 2500 - 3000 Sqft |
| Type | House |
| UtilityWater | Municipal Water |
Parking
| Attached Garage | |
| Garage |
Land
| Acreage | No |
| FenceType | Fully Fenced |
| LandAmenities | Park, Place Of Worship, Public Transit, Schools |
| LandscapeFeatures | Landscaped, Lawn Sprinkler |
| Sewer | Septic System |
| SizeDepth | 272 Ft ,1 In |
| SizeFrontage | 138 Ft ,6 In |
| SizeIrregular | 138.5 X 272.1 Ft |
| SizeTotalText | 138.5 X 272.1 Ft |
| ZoningDescription | R1 |
Rooms
| Level | Type | Length | Width | Dimensions |
|---|---|---|---|---|
| Second Level | Bedroom 3 | 4.0132 m | 3.302 m | 4.0132 m x 3.302 m |
| Second Level | Bathroom | 2.1336 m | 2.1336 m | 2.1336 m x 2.1336 m |
| Second Level | Primary Bedroom | 7.112 m | 3.7084 m | 7.112 m x 3.7084 m |
| Second Level | Bathroom | 2.9464 m | 2.5654 m | 2.9464 m x 2.5654 m |
| Second Level | Bedroom 2 | 4.191 m | 3.302 m | 4.191 m x 3.302 m |
| Basement | Kitchen | 7.6299 m | 3.5052 m | 7.6299 m x 3.5052 m |
| Basement | Living Room | 4.4958 m | 3.5052 m | 4.4958 m x 3.5052 m |
| Basement | Bedroom | 4.445 m | 3.3782 m | 4.445 m x 3.3782 m |
| Basement | Bedroom 2 | 3.86 m | 3.3782 m | 3.86 m x 3.3782 m |
| Basement | Bathroom | 4.3688 m | 1.7526 m | 4.3688 m x 1.7526 m |
| Main Level | Kitchen | 7.2644 m | 4.3688 m | 7.2644 m x 4.3688 m |
| Main Level | Living Room | 9.0932 m | 4.3688 m | 9.0932 m x 4.3688 m |
| Main Level | Family Room | 5.2832 m | 3.4798 m | 5.2832 m x 3.4798 m |
| Main Level | Laundry Room | 3.81 m | 2.3368 m | 3.81 m x 2.3368 m |
| Main Level | Bathroom | Measurements not available | ||
| Main Level | Mud Room | 2.5908 m | 1.9558 m | 2.5908 m x 1.9558 m |
| Main Level | Foyer | 4.4958 m | 2.3876 m | 4.4958 m x 2.3876 m |
Utilities
| Electricity | Installed |
April Kummer
Salesperson
218 Bayfield St, 100078 & 100431
Barrie, Ontario L4M 3B6

