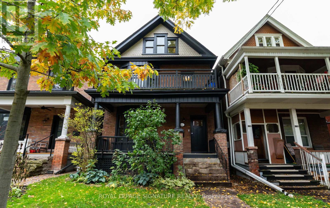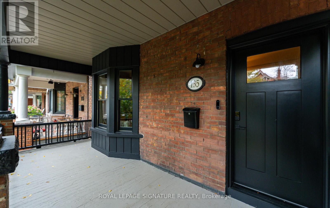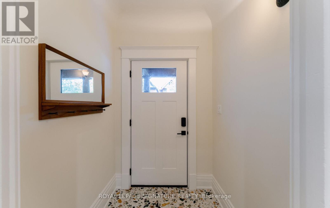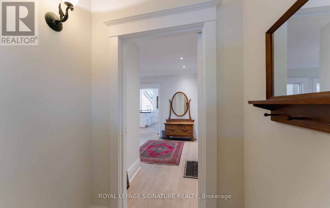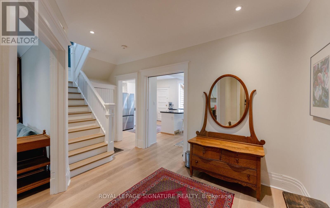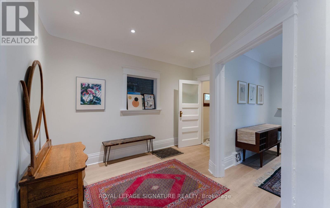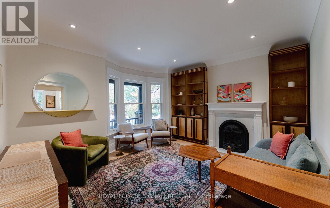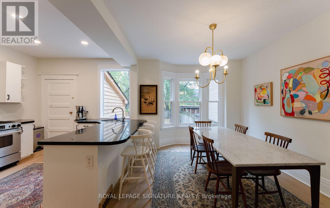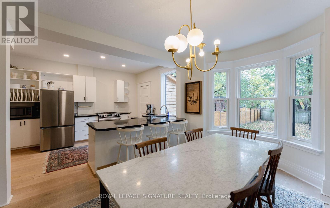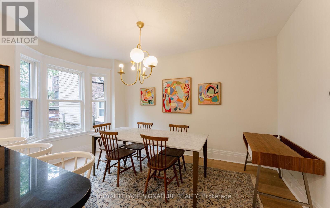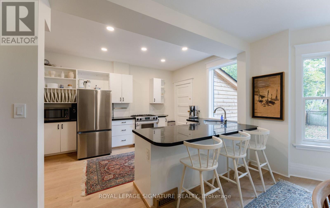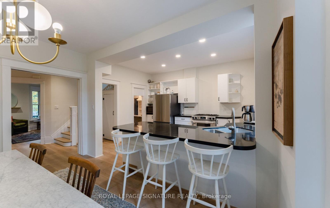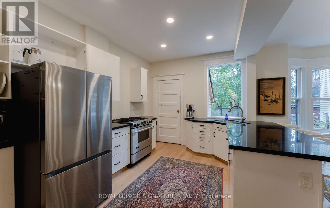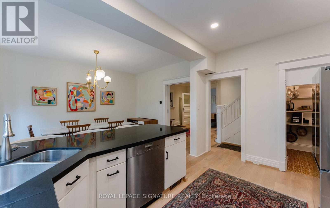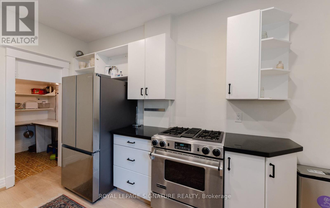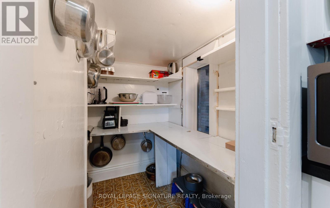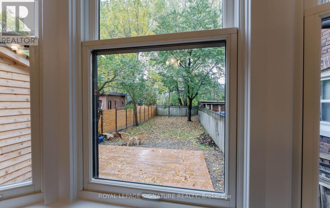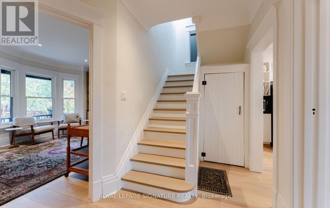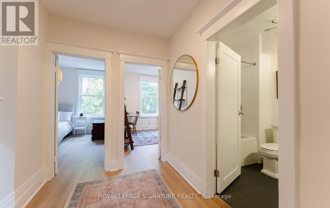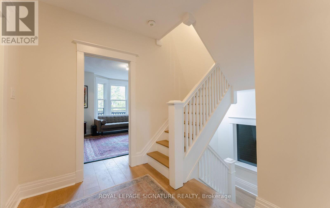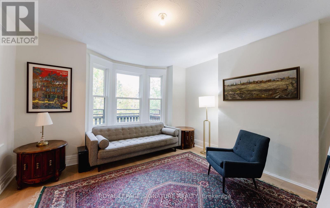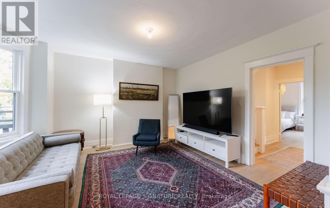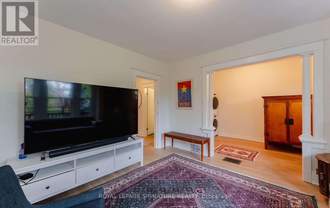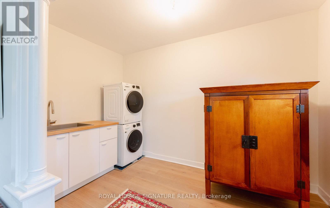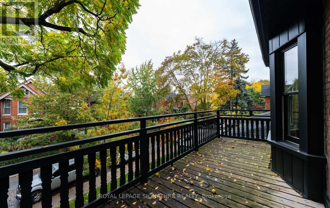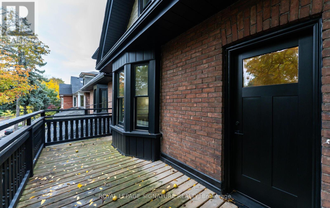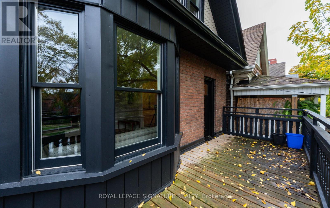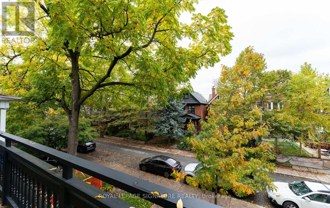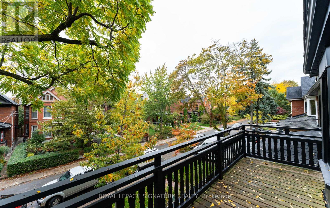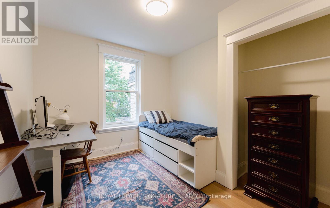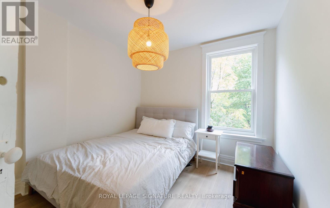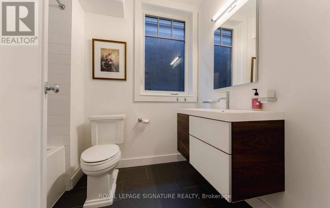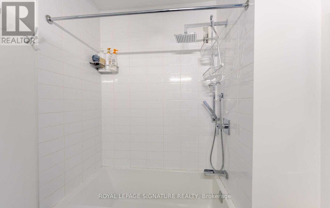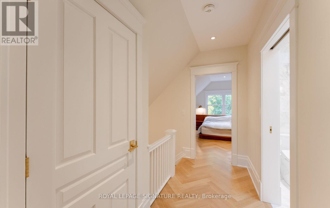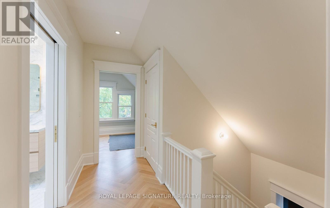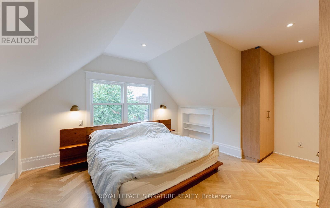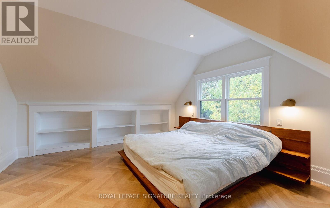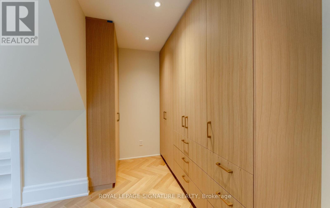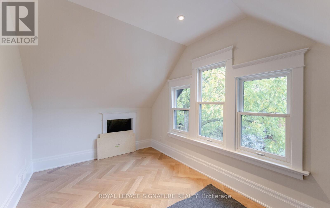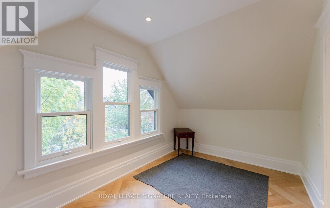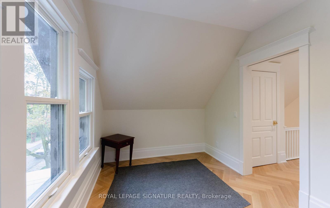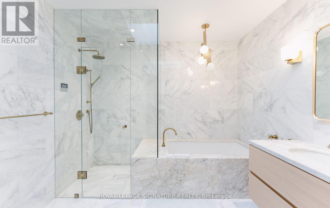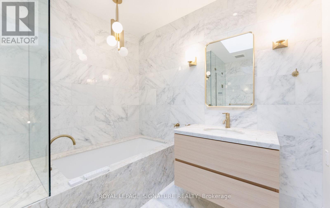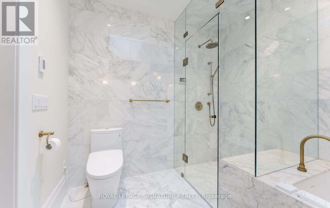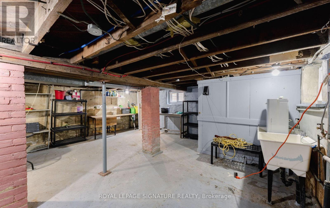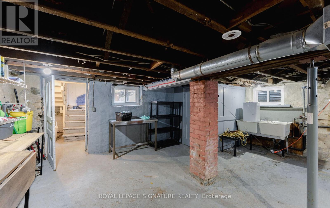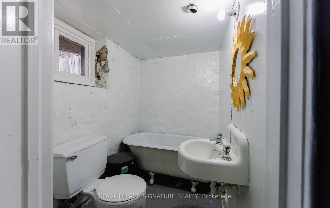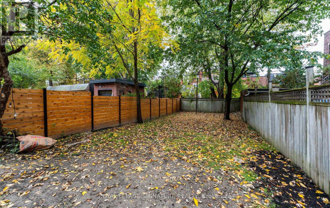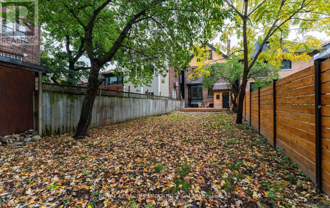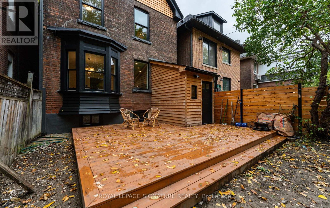135 Marion Street Toronto, Ontario M6R 1E6
$6,800 Monthly
Remarks for Clients: Spacious, bright, and full of character, this solid brick detached home blends timeless charm with thoughtful modern upgrades just steps from Roncesvalles and Queen West. Recently refreshed throughout, it features new flooring, fresh paint, and a beautifully renovated third floor with a skylight and a brand-new bathroom with a steam shower-perfect for daily relaxation or a luxurious retreat. An inviting grand foyer with seating and storage flows into an oversized living room with a fireplace-ideal for cozy nights in or effortless entertaining. The modern, open-concept kitchen and dining area offers a large peninsula island and quality stainless steel appliances, creating a functional hub for everyday living and hosting.Two sunny front porches-on the main and second floors-extend your living space outdoors, offering welcoming spots to lounge or entertain. Practicality meets comfort upstairs with second-floor laundry, while the third floor provides two generous bedrooms and great natural light.Set in one of Toronto's most coveted neighbourhoods, you're moments to boutique shops, cafés, restaurants, parks, and transit-delivering the best of city living with a warm, residential feel. This is a move-in-ready home that pairs character with convenience in a location you'll love. (id:60365)
Property Details
| MLS® Number | W12477722 |
| Property Type | Single Family |
| Community Name | Roncesvalles |
| Structure | Deck, Porch |
Building
| BathroomTotal | 3 |
| BedroomsAboveGround | 5 |
| BedroomsTotal | 5 |
| Amenities | Fireplace(s) |
| BasementDevelopment | Unfinished |
| BasementType | N/a (unfinished), Partial |
| ConstructionStyleAttachment | Detached |
| CoolingType | Wall Unit |
| ExteriorFinish | Brick |
| FireplacePresent | Yes |
| FireplaceTotal | 1 |
| FlooringType | Hardwood |
| FoundationType | Unknown |
| HalfBathTotal | 1 |
| HeatingFuel | Electric, Natural Gas |
| HeatingType | Heat Pump, Not Known |
| StoriesTotal | 3 |
| SizeInterior | 2500 - 3000 Sqft |
| Type | House |
| UtilityWater | Municipal Water |
Parking
| No Garage |
Land
| Acreage | No |
| Sewer | Sanitary Sewer |
| SizeDepth | 131 Ft |
| SizeFrontage | 25 Ft |
| SizeIrregular | 25 X 131 Ft |
| SizeTotalText | 25 X 131 Ft |
Rooms
| Level | Type | Length | Width | Dimensions |
|---|---|---|---|---|
| Second Level | Bedroom 2 | Measurements not available | ||
| Second Level | Bedroom 3 | Measurements not available | ||
| Second Level | Family Room | Measurements not available | ||
| Second Level | Laundry Room | Measurements not available | ||
| Third Level | Bedroom 4 | Measurements not available | ||
| Third Level | Bedroom 5 | Measurements not available | ||
| Main Level | Foyer | Measurements not available | ||
| Main Level | Living Room | Measurements not available | ||
| Main Level | Dining Room | Measurements not available | ||
| Main Level | Kitchen | Measurements not available |
https://www.realtor.ca/real-estate/29023347/135-marion-street-toronto-roncesvalles-roncesvalles
Adriano Joseph Di Vita
Broker
8 Sampson Mews Suite 201 The Shops At Don Mills
Toronto, Ontario M3C 0H5

