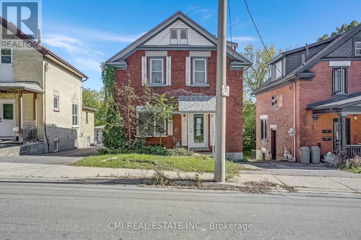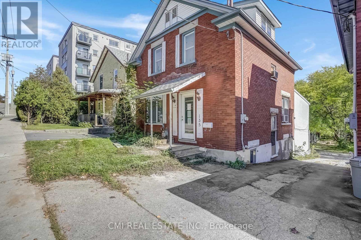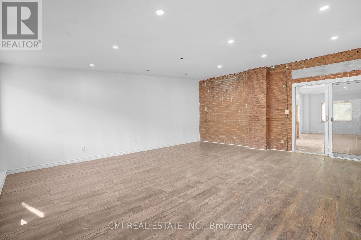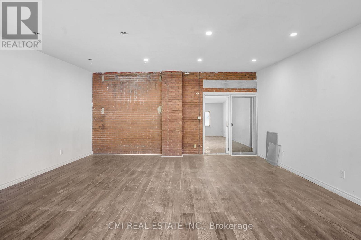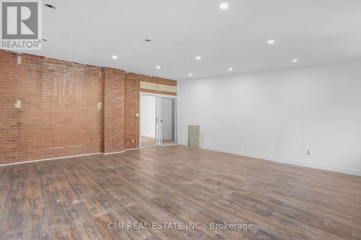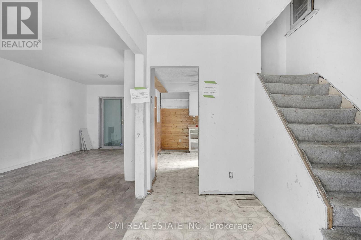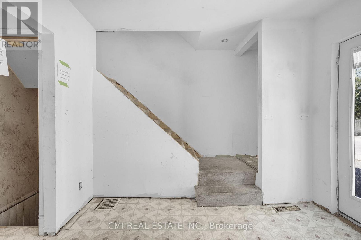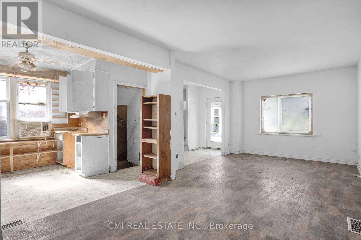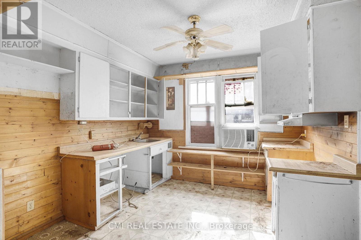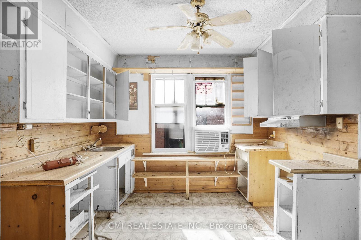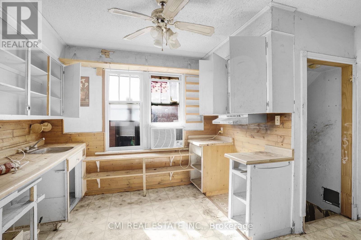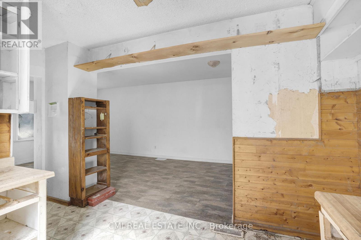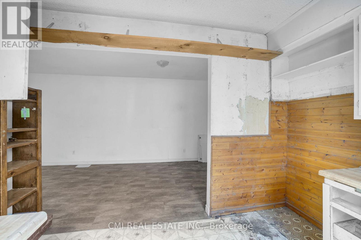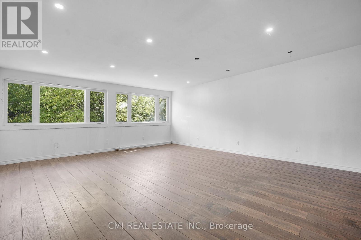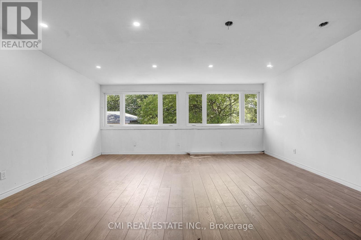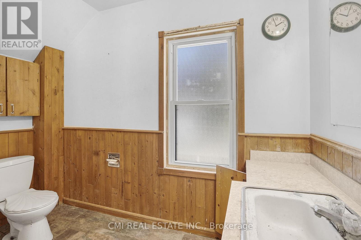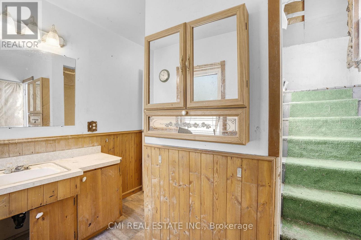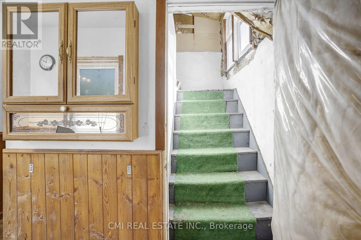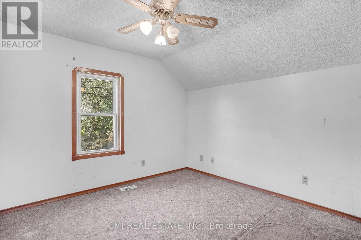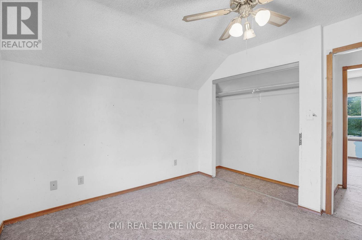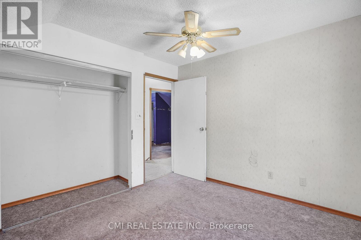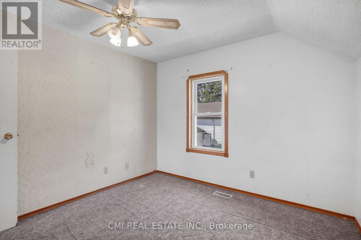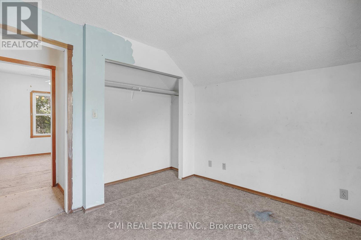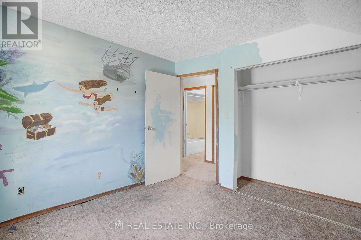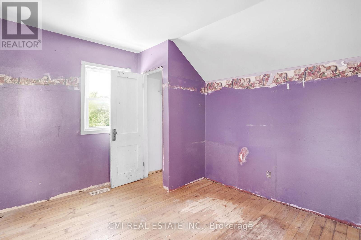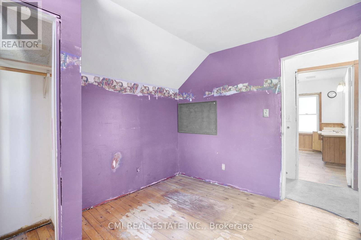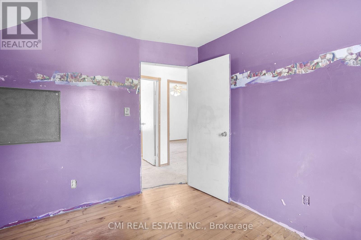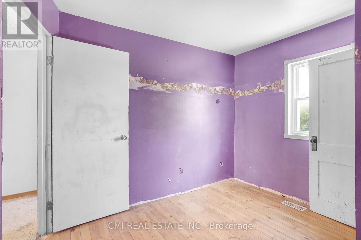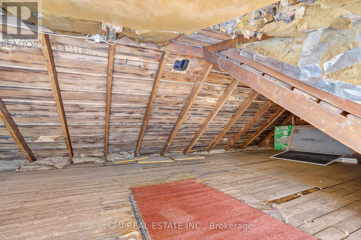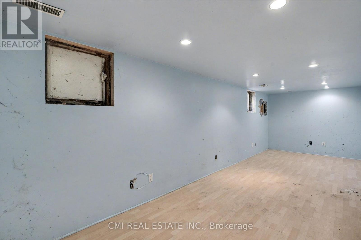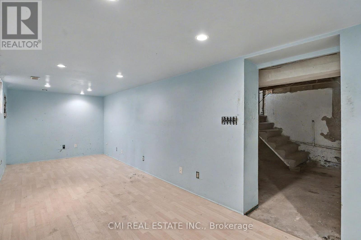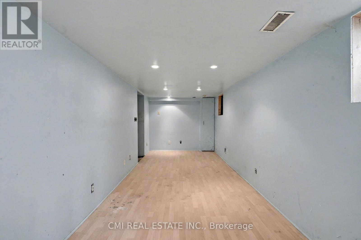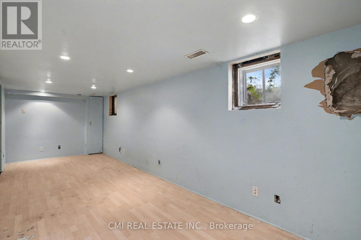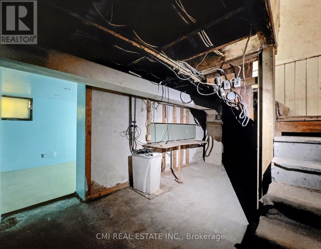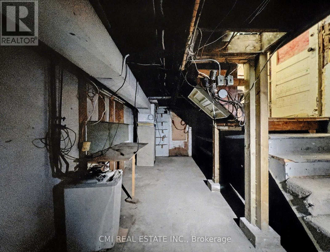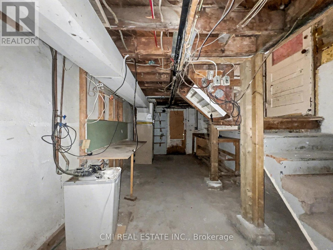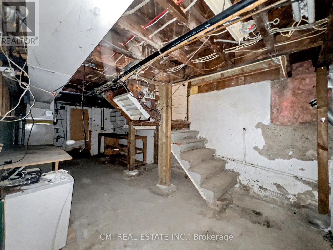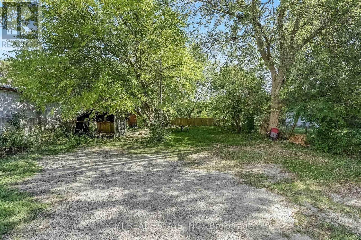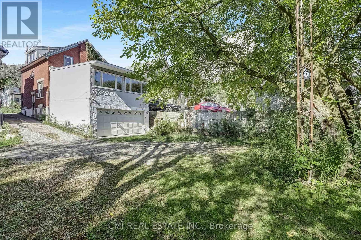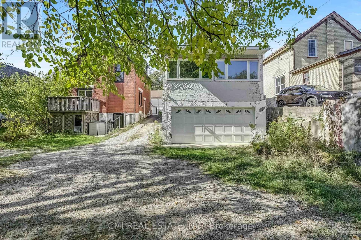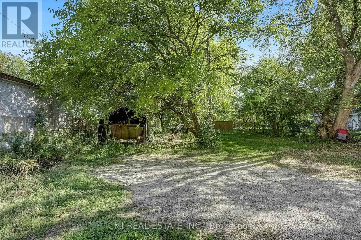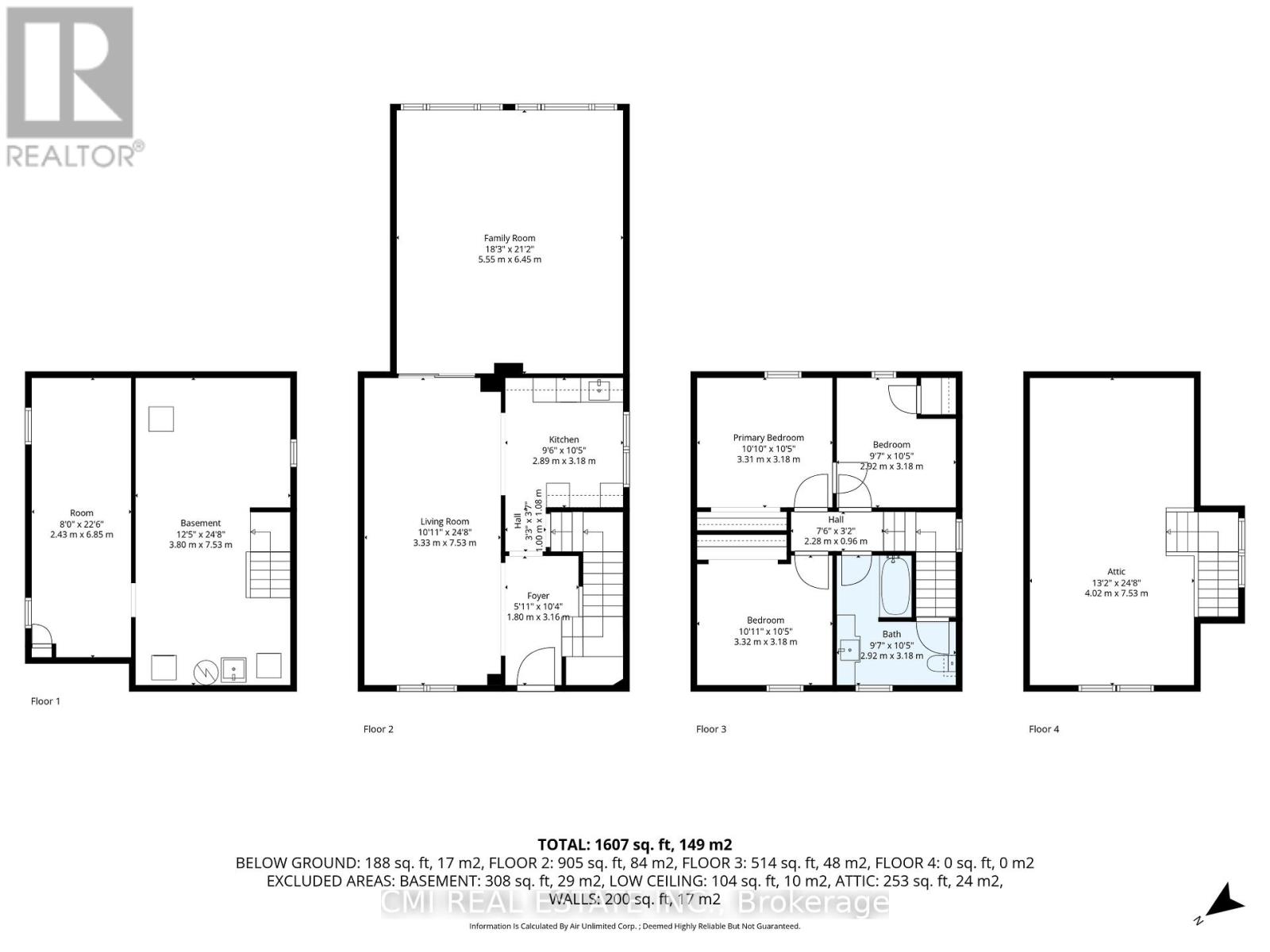135 Madison Avenue S Kitchener, Ontario N2G 3M4
$499,000
INVESTOR ALERT! Prime Fixer-Upper in Desirable Downtown Kitchener! Your next profitable project awaits! This property is a goldmine for investors or a fantastic opportunity for a family to build sweat equity in a highly sought-after, amenity-rich location. The flexible layout features 3 bedrooms upstairs and 2 additional rooms downstairs, perfect for versatile living, an in-law suite, or generating prime rental income. Walk to everything! The location is unbeatable: steps from parks, schools, shopping, and scenic walking trails. Embrace a lifestyle of convenience and natural beauty. Don't miss this exceptional opportunity! Schedule your private viewing today. (id:60365)
Property Details
| MLS® Number | X12488322 |
| Property Type | Single Family |
| EquipmentType | Water Heater |
| ParkingSpaceTotal | 2 |
| RentalEquipmentType | Water Heater |
Building
| BathroomTotal | 1 |
| BedroomsAboveGround | 3 |
| BedroomsTotal | 3 |
| BasementDevelopment | Finished |
| BasementType | N/a (finished) |
| ConstructionStyleAttachment | Detached |
| CoolingType | Wall Unit |
| ExteriorFinish | Vinyl Siding |
| FoundationType | Poured Concrete |
| HeatingFuel | Natural Gas |
| HeatingType | Forced Air |
| StoriesTotal | 2 |
| SizeInterior | 1100 - 1500 Sqft |
| Type | House |
| UtilityWater | Municipal Water |
Parking
| No Garage |
Land
| Acreage | No |
| Sewer | Sanitary Sewer |
| SizeDepth | 165 Ft |
| SizeFrontage | 30 Ft |
| SizeIrregular | 30 X 165 Ft |
| SizeTotalText | 30 X 165 Ft |
| ZoningDescription | R2 |
Rooms
| Level | Type | Length | Width | Dimensions |
|---|---|---|---|---|
| Second Level | Primary Bedroom | 3.31 m | 3.18 m | 3.31 m x 3.18 m |
| Second Level | Bedroom 2 | 2.92 m | 3.18 m | 2.92 m x 3.18 m |
| Second Level | Bedroom 3 | 3.32 m | 3.18 m | 3.32 m x 3.18 m |
| Second Level | Bathroom | 2.92 m | 3.18 m | 2.92 m x 3.18 m |
| Basement | Recreational, Games Room | 3.8 m | 7.53 m | 3.8 m x 7.53 m |
| Basement | Utility Room | 2.43 m | 6.85 m | 2.43 m x 6.85 m |
| Main Level | Foyer | 1.8 m | 3.16 m | 1.8 m x 3.16 m |
| Main Level | Living Room | 3033 m | 7.53 m | 3033 m x 7.53 m |
| Main Level | Kitchen | 2.89 m | 3.18 m | 2.89 m x 3.18 m |
| Main Level | Family Room | 5.55 m | 6.45 m | 5.55 m x 6.45 m |
https://www.realtor.ca/real-estate/29046204/135-madison-avenue-s-kitchener
Bryan Justin Jaskolka
Salesperson
2425 Matheson Blvd E 8th Flr
Mississauga, Ontario L4W 5K4
Ray Ostovar
Broker
2425 Matheson Blvd E 8th Flr
Mississauga, Ontario L4W 5K4

