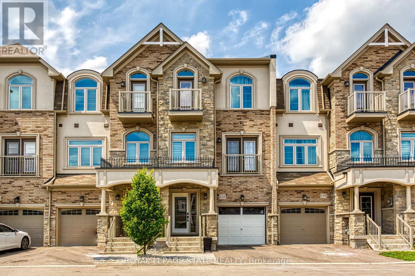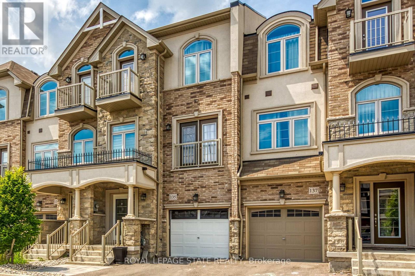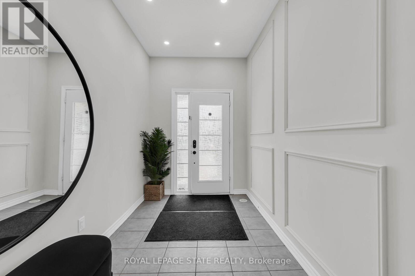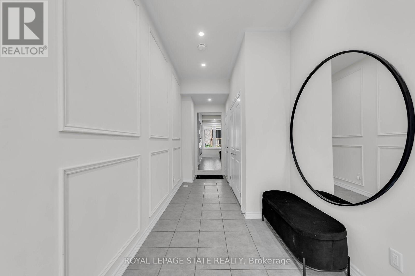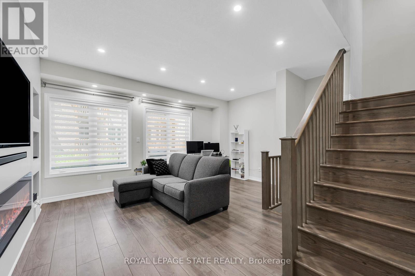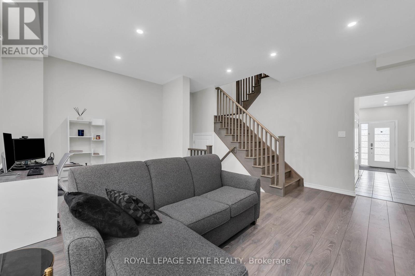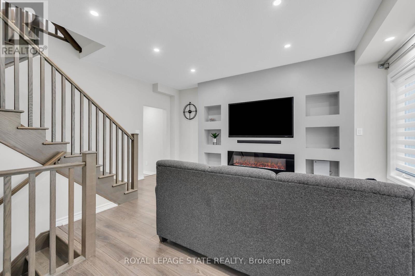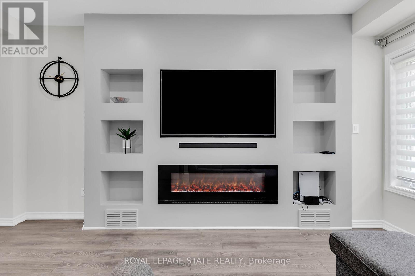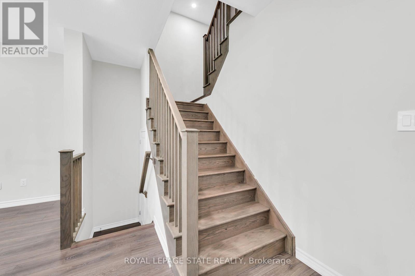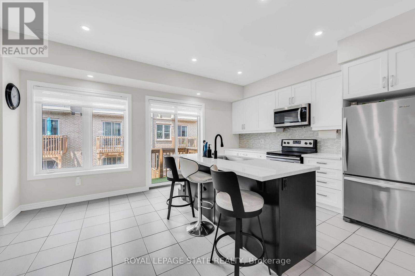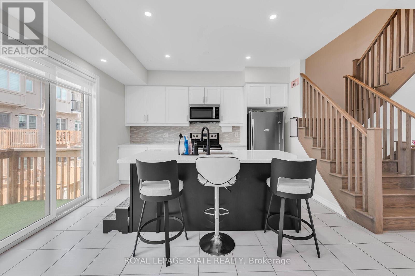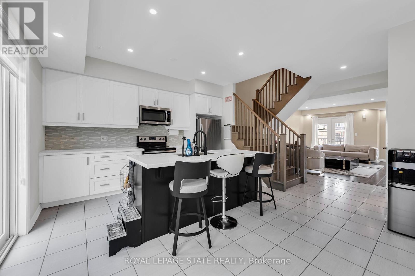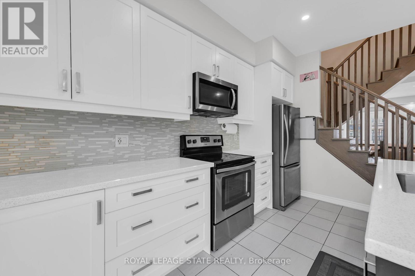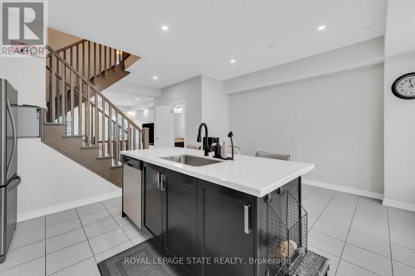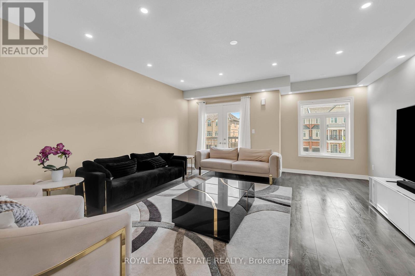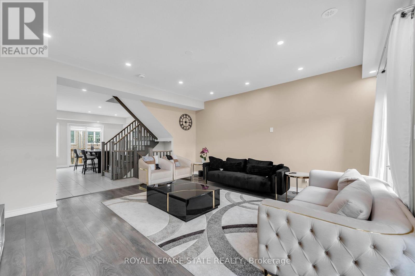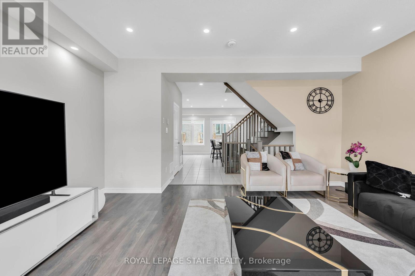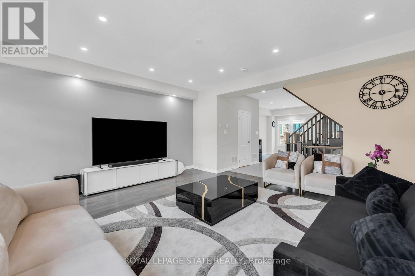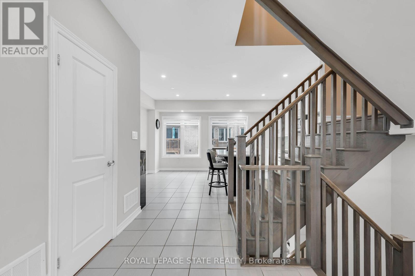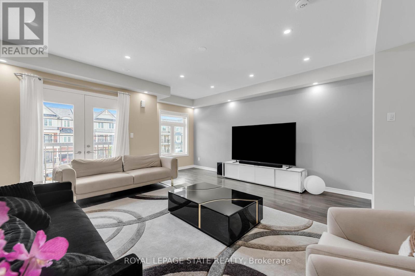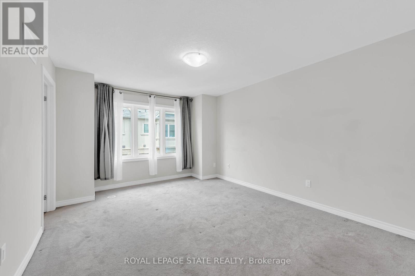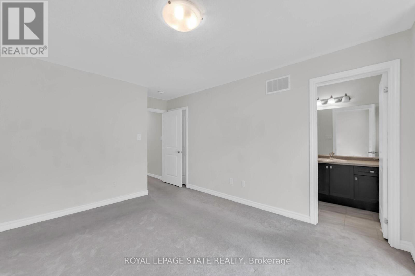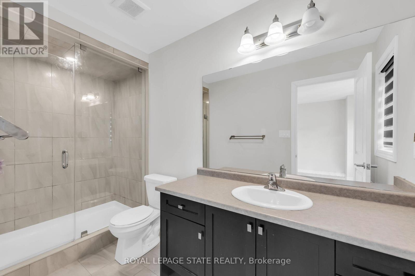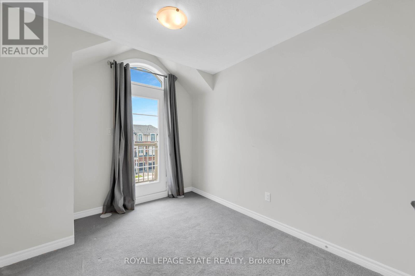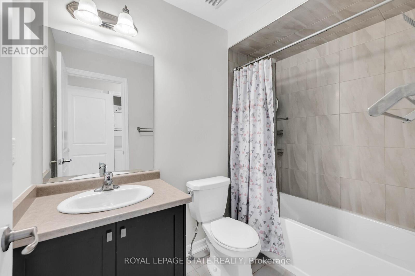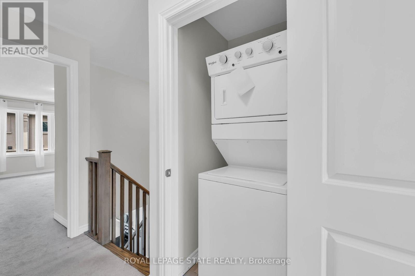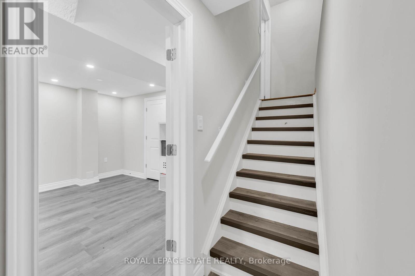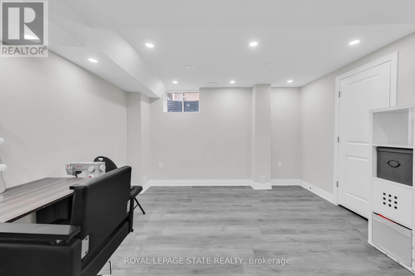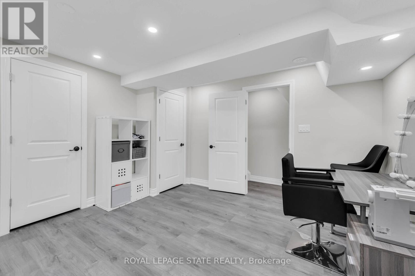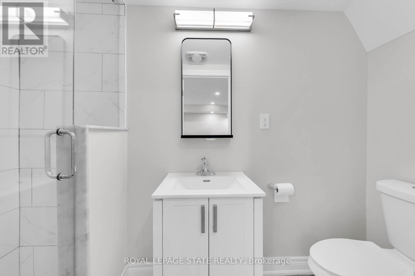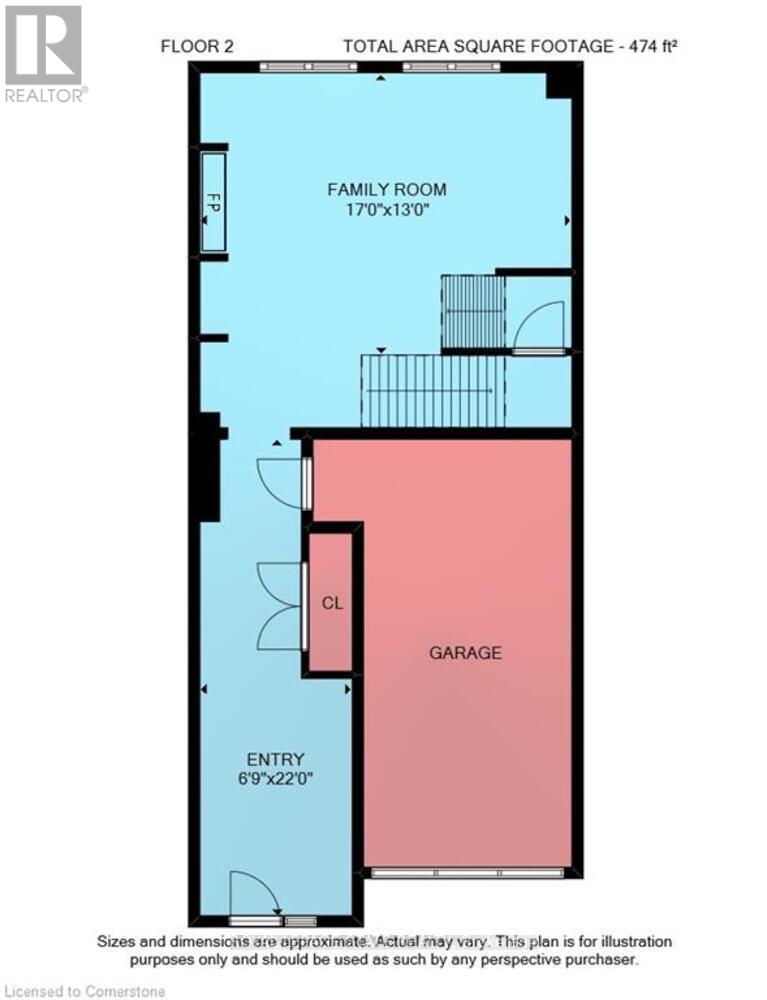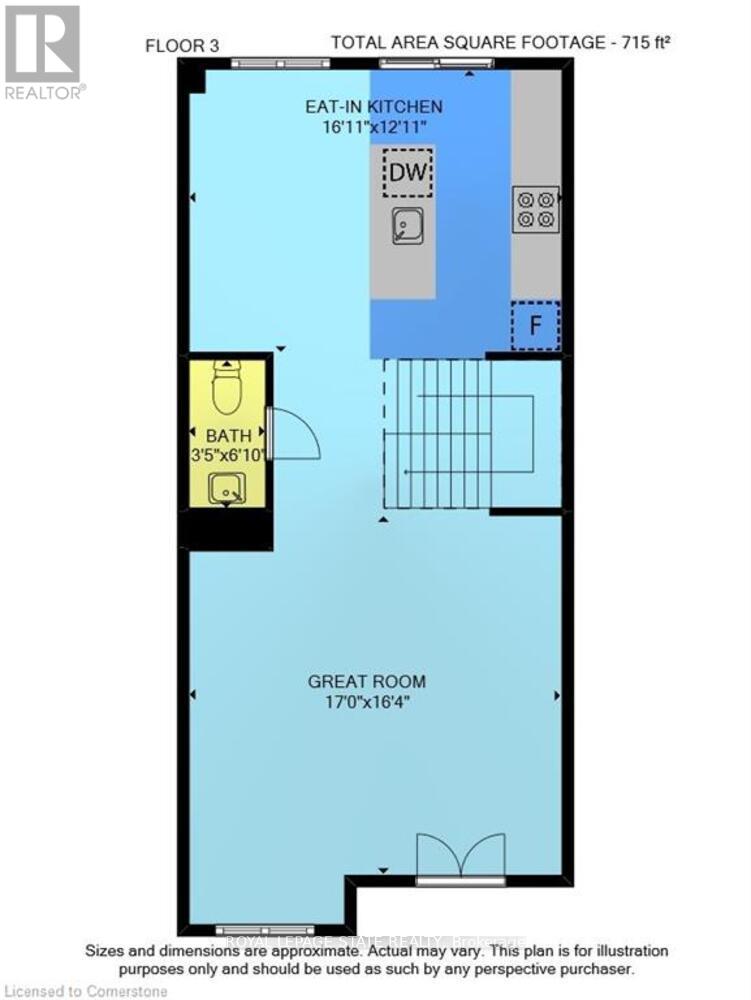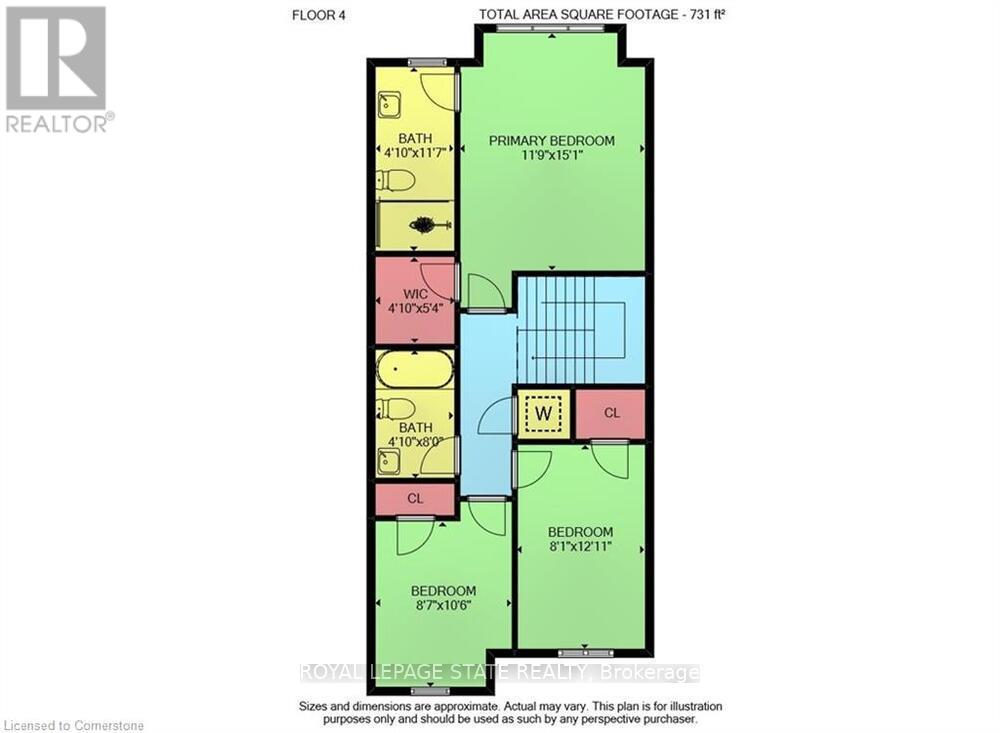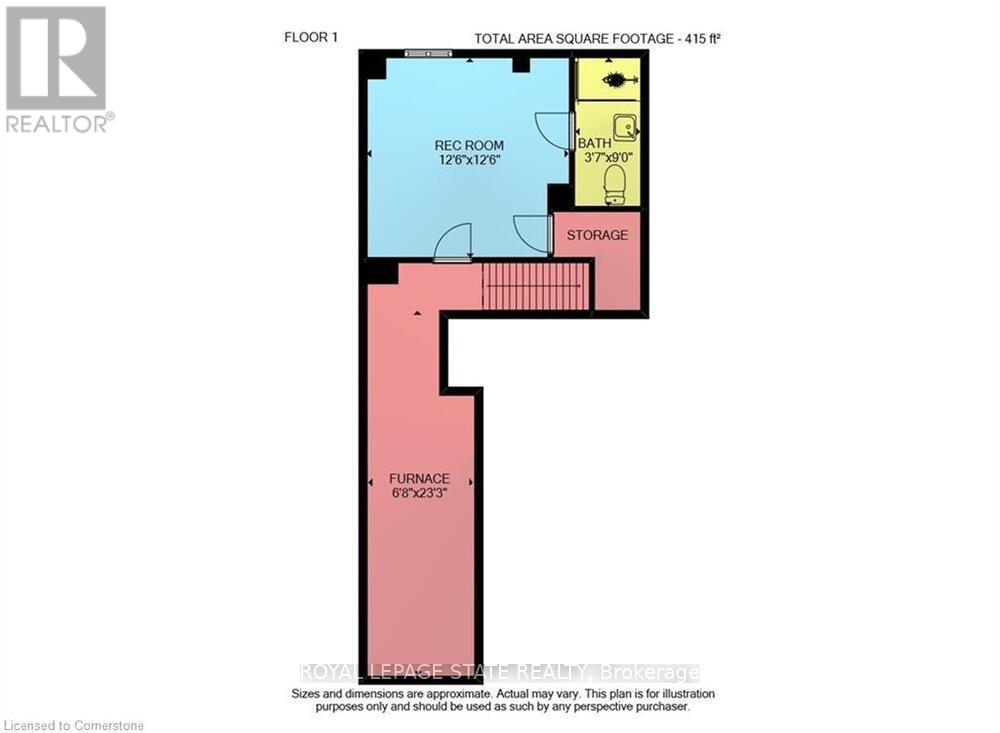135 Borers Creek Circle Hamilton, Ontario L8B 1W3
3 Bedroom
4 Bathroom
1500 - 2000 sqft
Central Air Conditioning
Forced Air
$3,500 Monthly
Gorgeous executive-style three bedroom townhome ideally located in trendy Waterdown. Enjoy bright and spacious rooms, contemporary design and decor, primary bedroom ensuite (glass enclosed shower), pot lights, ample windows, fireplace, bedroom level laundry, attached garage and finished lower level with additional three piece bathroom and recreation room. Perfectly situated close to the highway, parks, schools and the charming stores and cafes of Waterdown Village. (id:60365)
Property Details
| MLS® Number | X12407473 |
| Property Type | Single Family |
| Community Name | Waterdown |
| AmenitiesNearBy | Park, Place Of Worship, Schools |
| CommunityFeatures | Community Centre |
| EquipmentType | Water Heater |
| Features | In Suite Laundry |
| ParkingSpaceTotal | 2 |
| RentalEquipmentType | Water Heater |
Building
| BathroomTotal | 4 |
| BedroomsAboveGround | 3 |
| BedroomsTotal | 3 |
| Age | 0 To 5 Years |
| Appliances | Garage Door Opener Remote(s), Dishwasher, Dryer, Garage Door Opener, Microwave, Stove, Washer, Refrigerator |
| BasementDevelopment | Finished |
| BasementType | Full (finished) |
| ConstructionStyleAttachment | Attached |
| CoolingType | Central Air Conditioning |
| ExteriorFinish | Brick, Stone |
| FoundationType | Poured Concrete |
| HalfBathTotal | 1 |
| HeatingFuel | Natural Gas |
| HeatingType | Forced Air |
| StoriesTotal | 3 |
| SizeInterior | 1500 - 2000 Sqft |
| Type | Row / Townhouse |
| UtilityWater | Municipal Water |
Parking
| Attached Garage | |
| Garage |
Land
| Acreage | No |
| LandAmenities | Park, Place Of Worship, Schools |
| Sewer | Sanitary Sewer |
| SizeDepth | 77 Ft ,9 In |
| SizeFrontage | 18 Ft |
| SizeIrregular | 18 X 77.8 Ft |
| SizeTotalText | 18 X 77.8 Ft |
Rooms
| Level | Type | Length | Width | Dimensions |
|---|---|---|---|---|
| Second Level | Kitchen | 5.16 m | 3.94 m | 5.16 m x 3.94 m |
| Second Level | Great Room | 5.18 m | 4.98 m | 5.18 m x 4.98 m |
| Second Level | Bathroom | 1.04 m | 2.08 m | 1.04 m x 2.08 m |
| Third Level | Bathroom | 1.47 m | 2.44 m | 1.47 m x 2.44 m |
| Third Level | Laundry Room | Measurements not available | ||
| Third Level | Primary Bedroom | 3.58 m | 4.6 m | 3.58 m x 4.6 m |
| Third Level | Bedroom | 2.46 m | 3.94 m | 2.46 m x 3.94 m |
| Third Level | Bedroom | 2.62 m | 3.2 m | 2.62 m x 3.2 m |
| Third Level | Bathroom | 1.47 m | 3.53 m | 1.47 m x 3.53 m |
| Basement | Bathroom | 1.09 m | 2.74 m | 1.09 m x 2.74 m |
| Basement | Recreational, Games Room | 3.81 m | 3.81 m | 3.81 m x 3.81 m |
| Main Level | Family Room | 5.18 m | 3.96 m | 5.18 m x 3.96 m |
https://www.realtor.ca/real-estate/28871278/135-borers-creek-circle-hamilton-waterdown-waterdown
Laura Jayne Carbell-Gillis
Salesperson
Royal LePage State Realty
115 Highway 8 #102
Stoney Creek, Ontario L8G 1C1
115 Highway 8 #102
Stoney Creek, Ontario L8G 1C1

