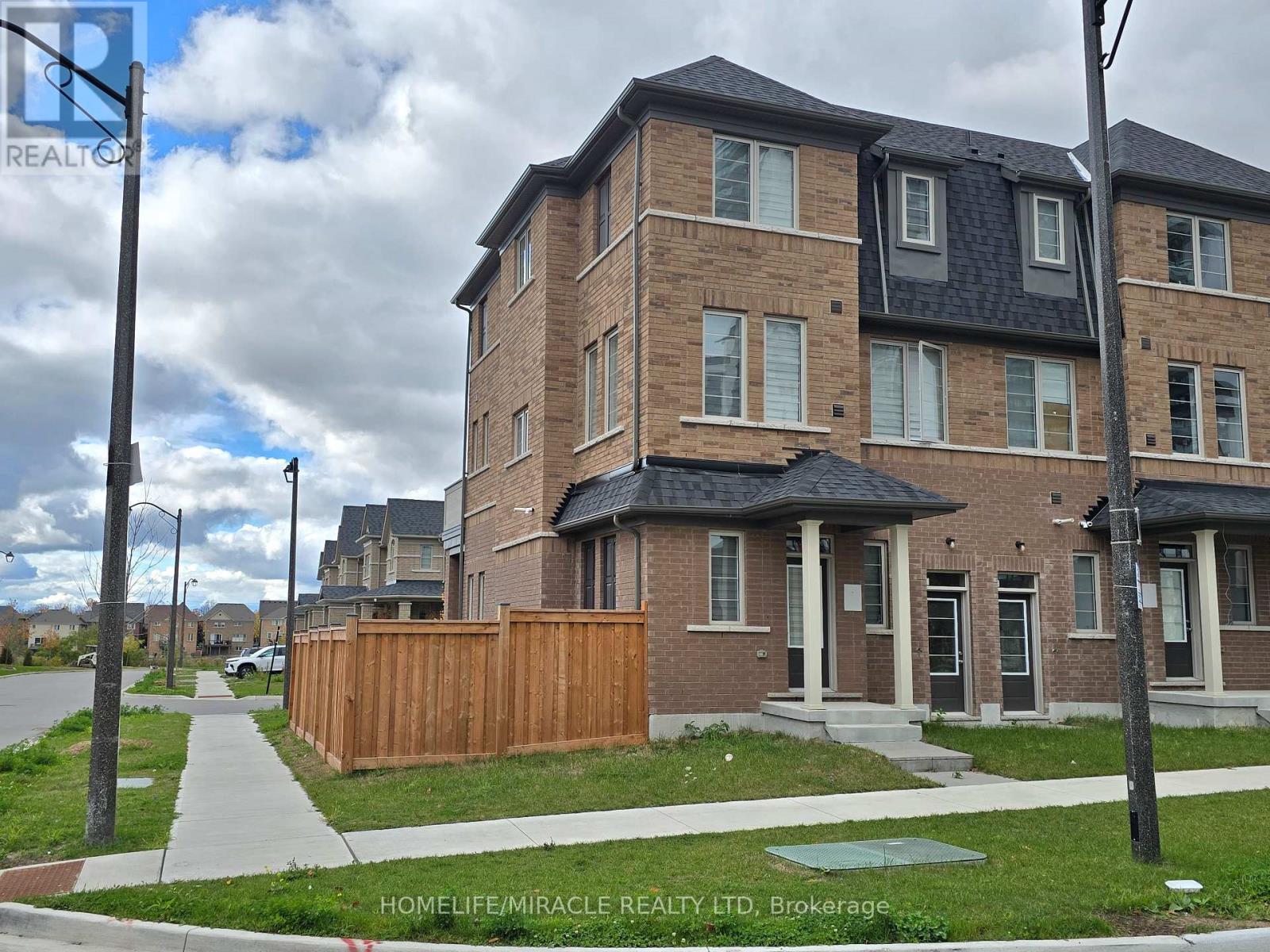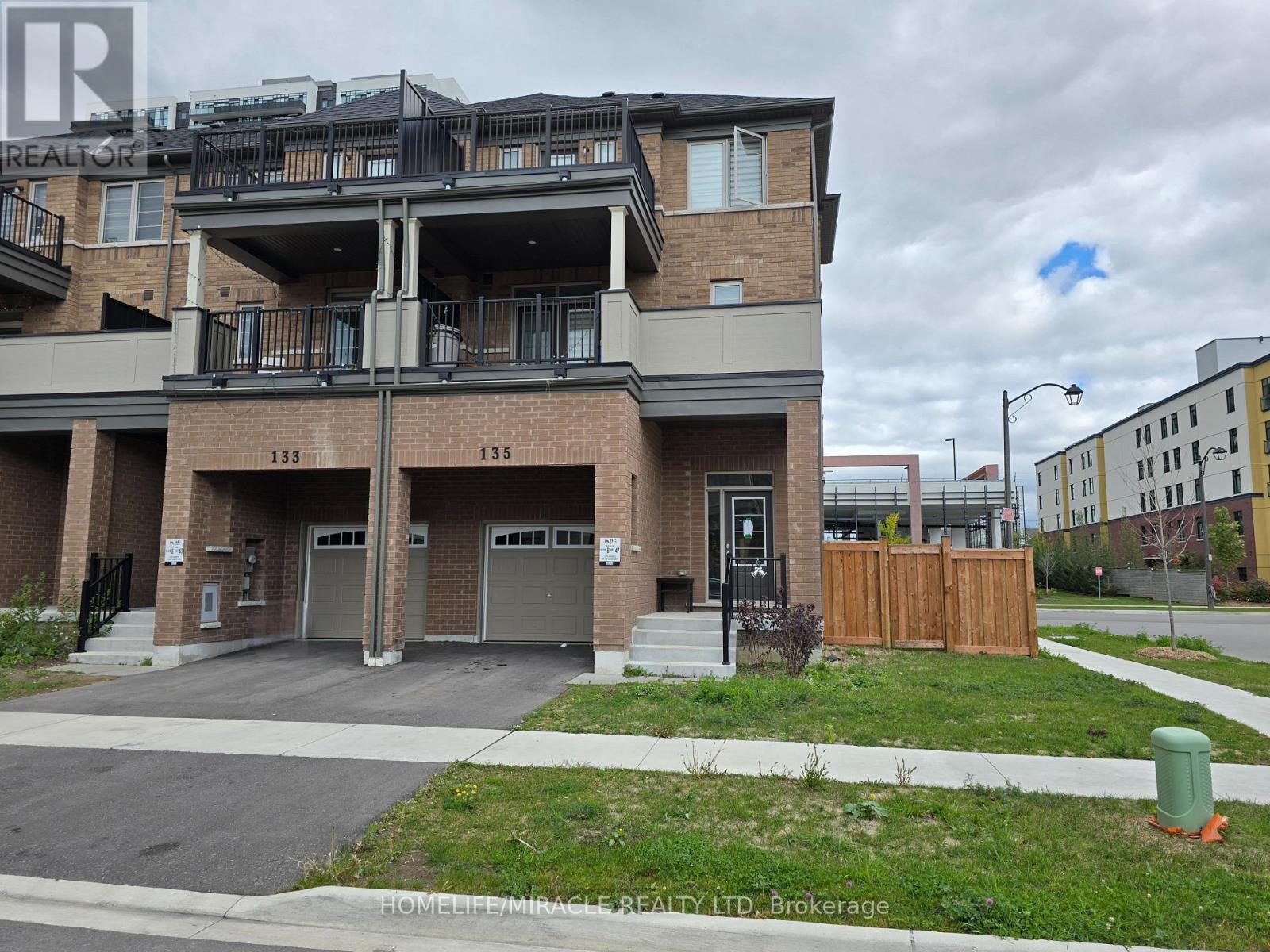135 Air Dancer Crescent Oshawa, Ontario L1L 0V3
$2,999 Monthly
Welcome to this beautifully designed, never-lived-in 4-bedroom corner townhouse, ideally situated in the desirable Windfields community of North Oshawa. This bright and spacious home features hardwood flooring on the main level and a modern eat-in kitchen with quartz countertops and a breakfast area that opens to a private balcony-perfect for relaxing or entertaining. The upper floor offers the convenience of a dedicated laundry area and features two bedrooms with walk-out balconies, providing ample natural light and outdoor space. The spacious primary bedroom includes a walk-in closet and a luxurious ensuite bath for your comfort and privacy. The main floor includes a versatile room with a walk-out to the porch-ideal for a home office, guest suite, or potential rental income. Located within walking distance to grocery stores, Costco, banks, shopping centres, and the Durham Region Transit bus terminal. Just minutes from Ontario Tech University, Durham College, and Highway 407, this home perfectly blends style, space, and convenience. (id:60365)
Property Details
| MLS® Number | E12479599 |
| Property Type | Single Family |
| Community Name | Windfields |
| AmenitiesNearBy | Park, Public Transit, Schools |
| Features | Flat Site |
| ParkingSpaceTotal | 2 |
| Structure | Porch |
Building
| BathroomTotal | 4 |
| BedroomsAboveGround | 3 |
| BedroomsTotal | 3 |
| Age | 0 To 5 Years |
| Appliances | Dishwasher, Dryer, Hood Fan, Stove, Washer, Window Coverings, Refrigerator |
| BasementType | None |
| ConstructionStyleAttachment | Attached |
| CoolingType | Central Air Conditioning |
| ExteriorFinish | Brick |
| FireProtection | Smoke Detectors |
| FlooringType | Hardwood |
| FoundationType | Poured Concrete |
| HalfBathTotal | 2 |
| HeatingFuel | Natural Gas |
| HeatingType | Forced Air |
| StoriesTotal | 3 |
| SizeInterior | 1500 - 2000 Sqft |
| Type | Row / Townhouse |
| UtilityWater | Municipal Water |
Parking
| Garage |
Land
| Acreage | No |
| LandAmenities | Park, Public Transit, Schools |
| Sewer | Sanitary Sewer |
| SizeDepth | 68 Ft ,4 In |
| SizeFrontage | 34 Ft ,4 In |
| SizeIrregular | 34.4 X 68.4 Ft |
| SizeTotalText | 34.4 X 68.4 Ft|under 1/2 Acre |
Rooms
| Level | Type | Length | Width | Dimensions |
|---|---|---|---|---|
| Lower Level | Bedroom | 3 m | 3.53 m | 3 m x 3.53 m |
| Main Level | Living Room | 3 m | 3.96 m | 3 m x 3.96 m |
| Main Level | Eating Area | 2.6 m | 3 m | 2.6 m x 3 m |
| Main Level | Kitchen | 3.8 m | 3.9 m | 3.8 m x 3.9 m |
| Upper Level | Primary Bedroom | 3.3 m | 3.6 m | 3.3 m x 3.6 m |
| Upper Level | Bedroom 2 | 2.8 m | 3.29 m | 2.8 m x 3.29 m |
| Upper Level | Bedroom 3 | 2.9 m | 2.9 m | 2.9 m x 2.9 m |
Utilities
| Cable | Available |
| Electricity | Installed |
| Sewer | Installed |
https://www.realtor.ca/real-estate/29027078/135-air-dancer-crescent-oshawa-windfields-windfields
Harpreet Singh
Salesperson
22 Slan Avenue
Toronto, Ontario M1G 3B2





