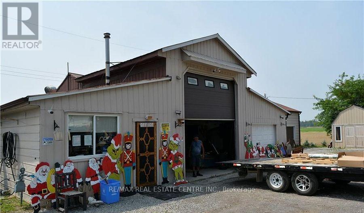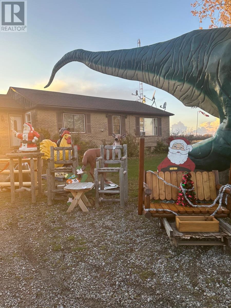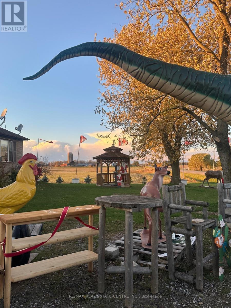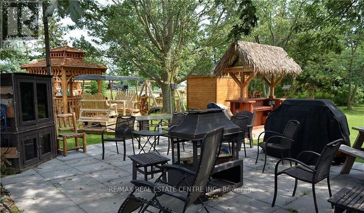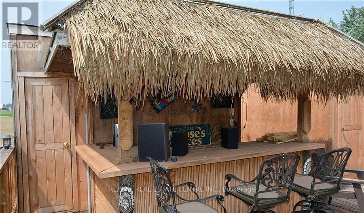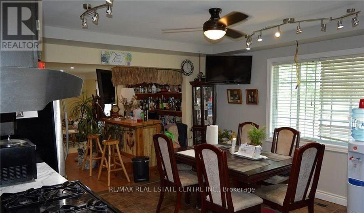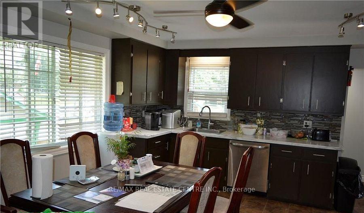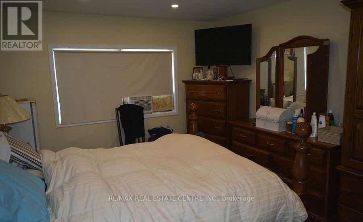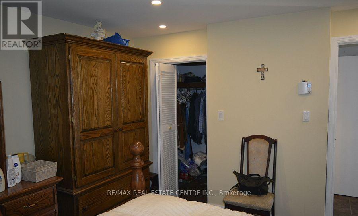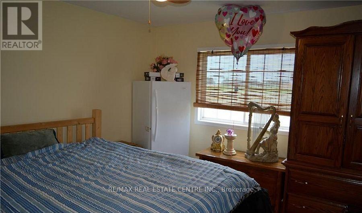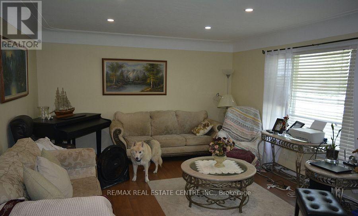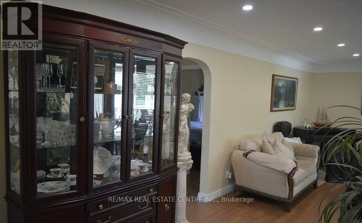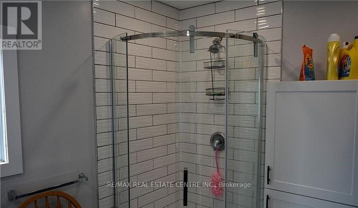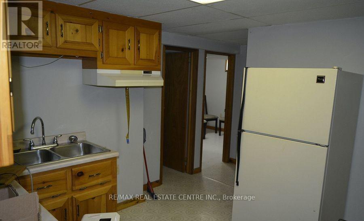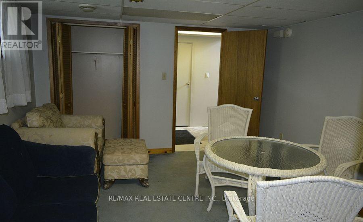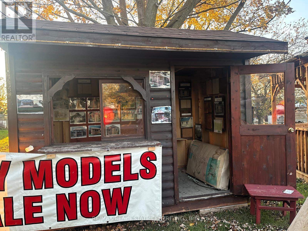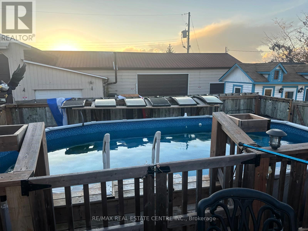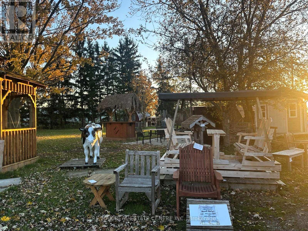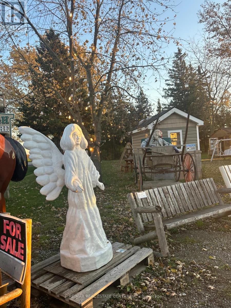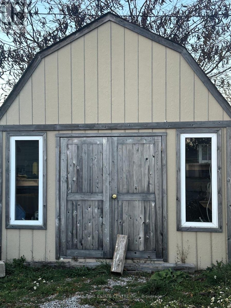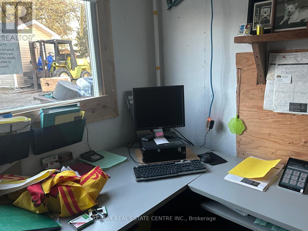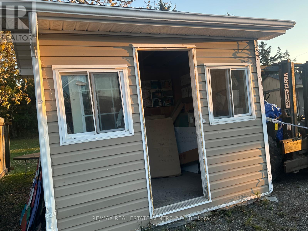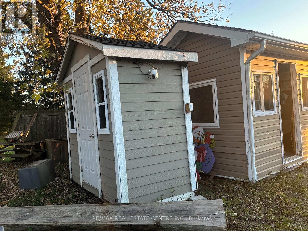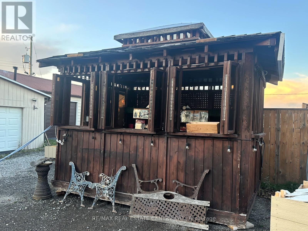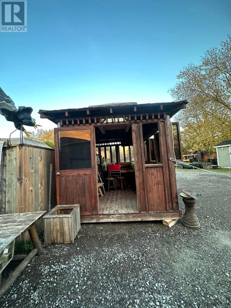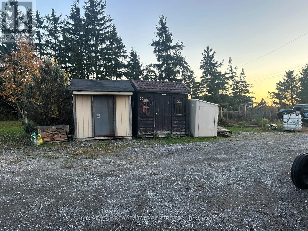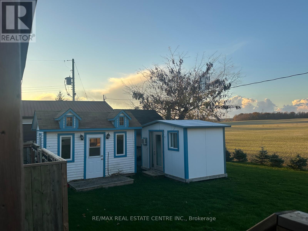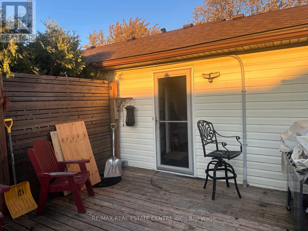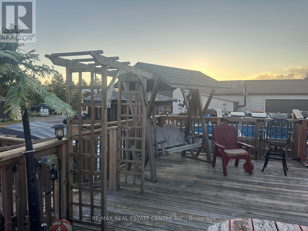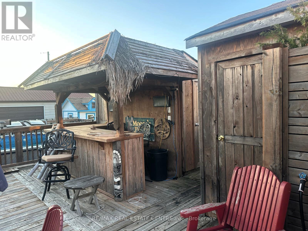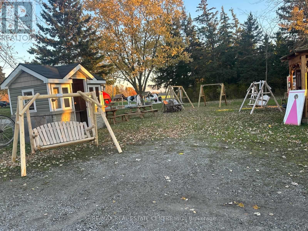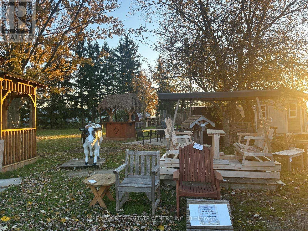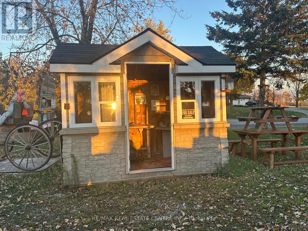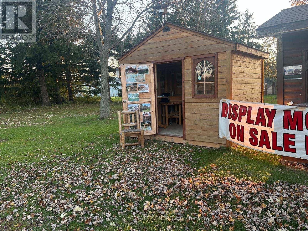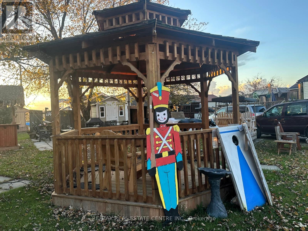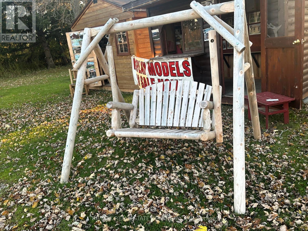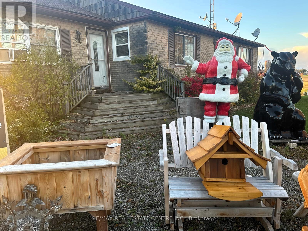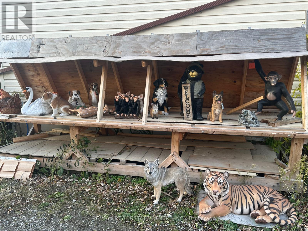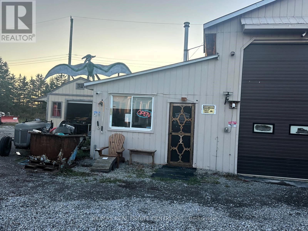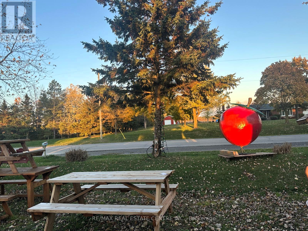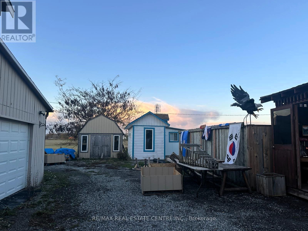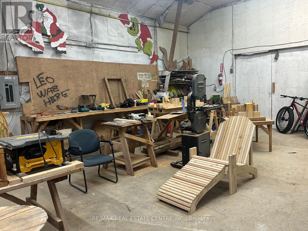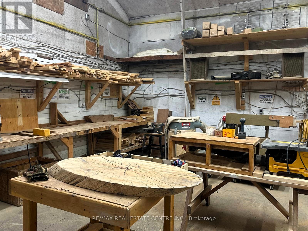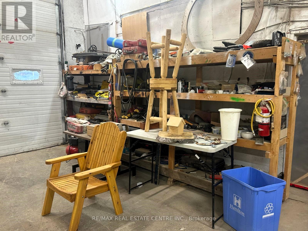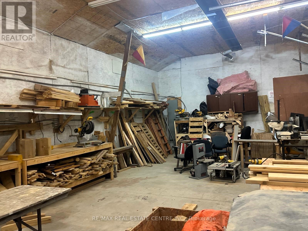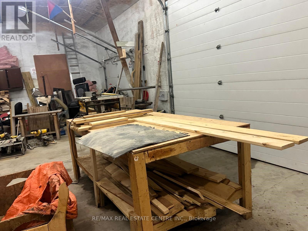1349 Highway 56 N Haldimand, Ontario N3W 1T1
$1,500,000
Enjoy life on a beautiful one acre in a home with lots of upgrades like Beautiful Cedar Deck with Tikki Bar and above Ground Pool, outside fireplace, entertainment centre, lots of storage, Bunkie's, Well maintained house with new bar in Living room, Lots of upgrades in kitchen, bath, floor and windows. This 5 bedroom house with 5 washrooms has over 3000 sqft including basement and has a living room. Possible room for 2 families, basement with a 2 bedroom self-contained apartment with a kitchen, 2 washrooms and separate laundry. Income from home, work through self-employment, run a small business from home with workshops, Currently set up for wood products business, Cabins and Patio Furniture Manufacturing, Wooden Furniture ,Bunkies, retailing items. Ideal for extended families, entrepreneurs, wood workers, carpenters, contractors & people needing workshops, Busy highway 56 with great exposure, signage and traffic count. Owner retiring. Extras: Training, inventory and displays can be negotiated. ** This is a linked property.** (id:60365)
Property Details
| MLS® Number | X12554386 |
| Property Type | Single Family |
| Community Name | Haldimand |
| ParkingSpaceTotal | 20 |
| PoolType | Above Ground Pool |
| Structure | Workshop |
Building
| BathroomTotal | 5 |
| BedroomsAboveGround | 3 |
| BedroomsBelowGround | 2 |
| BedroomsTotal | 5 |
| Appliances | Central Vacuum, Dryer, Microwave, Stove, Washer, Refrigerator |
| ArchitecturalStyle | Bungalow |
| BasementType | Full |
| ConstructionStyleAttachment | Detached |
| CoolingType | Central Air Conditioning |
| ExteriorFinish | Wood, Vinyl Siding |
| FoundationType | Block, Concrete |
| HalfBathTotal | 3 |
| HeatingFuel | Natural Gas |
| HeatingType | Forced Air |
| StoriesTotal | 1 |
| SizeInterior | 2500 - 3000 Sqft |
| Type | House |
| UtilityWater | Cistern, Drilled Well |
Parking
| Detached Garage | |
| Garage |
Land
| Acreage | No |
| SizeDepth | 218 Ft |
| SizeFrontage | 200 Ft |
| SizeIrregular | 200 X 218 Ft |
| SizeTotalText | 200 X 218 Ft |
| ZoningDescription | Agri Zone A |
Rooms
| Level | Type | Length | Width | Dimensions |
|---|---|---|---|---|
| Basement | Utility Room | 5.56 m | 3.25 m | 5.56 m x 3.25 m |
| Basement | Bathroom | 3.05 m | 2.44 m | 3.05 m x 2.44 m |
| Basement | Bathroom | 2.44 m | 1.83 m | 2.44 m x 1.83 m |
| Basement | Kitchen | 3.47 m | 3.65 m | 3.47 m x 3.65 m |
| Basement | Living Room | 4.03 m | 3.58 m | 4.03 m x 3.58 m |
| Basement | Bedroom | 2.66 m | 3.09 m | 2.66 m x 3.09 m |
| Basement | Bedroom | 2.69 m | 3.55 m | 2.69 m x 3.55 m |
| Main Level | Kitchen | 4.49 m | 4.03 m | 4.49 m x 4.03 m |
| Main Level | Bathroom | 3.05 m | 2.44 m | 3.05 m x 2.44 m |
| Main Level | Living Room | 7.54 m | 4.03 m | 7.54 m x 4.03 m |
| Main Level | Bedroom | 3.5 m | 4.03 m | 3.5 m x 4.03 m |
| Main Level | Bedroom | 4.52 m | 3.45 m | 4.52 m x 3.45 m |
| Main Level | Bathroom | 3.05 m | 2.44 m | 3.05 m x 2.44 m |
| Main Level | Bathroom | 3.05 m | 1.83 m | 3.05 m x 1.83 m |
| Other | Bedroom | 3.66 m | 3.05 m | 3.66 m x 3.05 m |
Utilities
| Electricity | Installed |
| Sewer | Installed |
https://www.realtor.ca/real-estate/29113735/1349-highway-56-n-haldimand-haldimand
Neha Malik
Broker
1140 Burnhamthorpe Rd W #141-A
Mississauga, Ontario L5C 4E9

