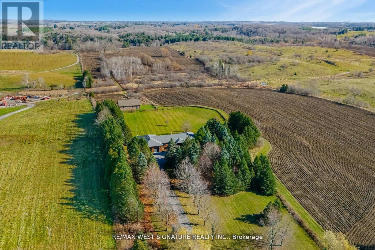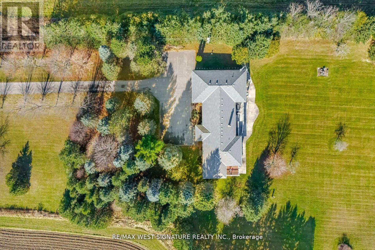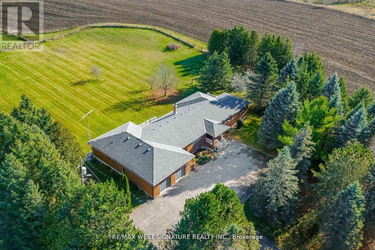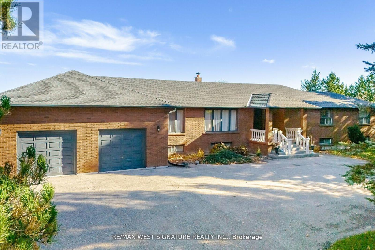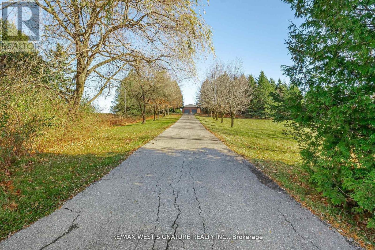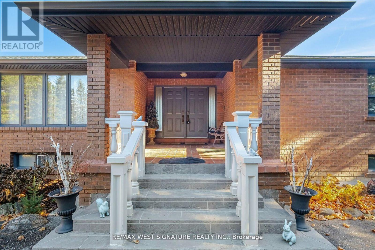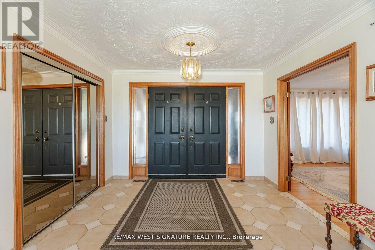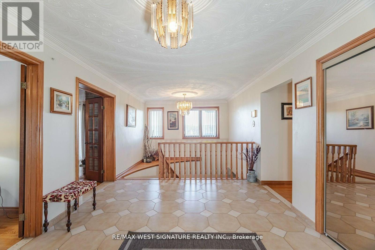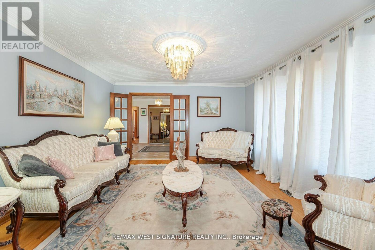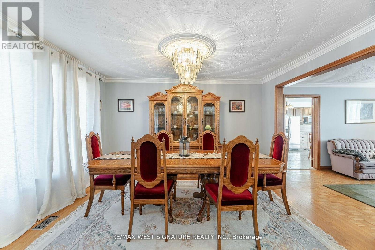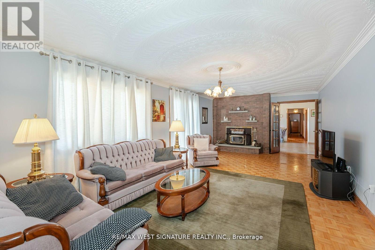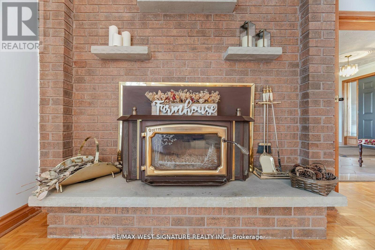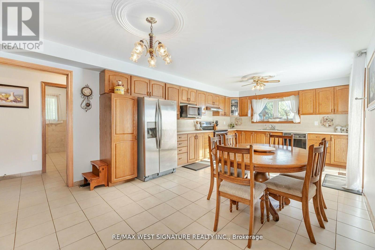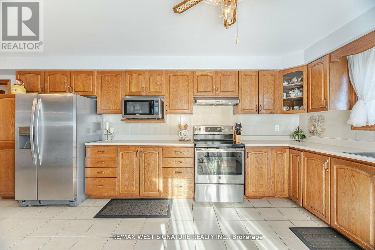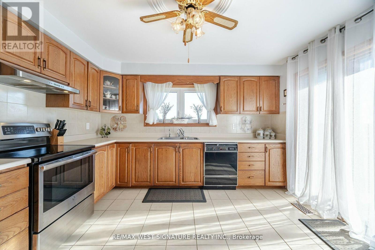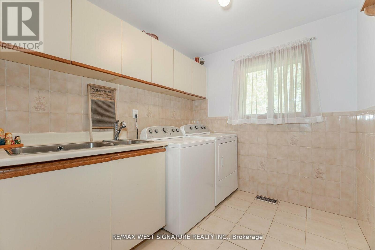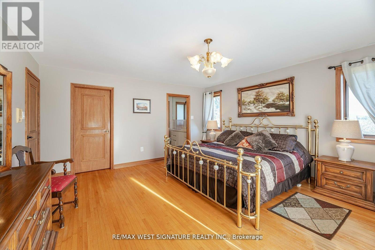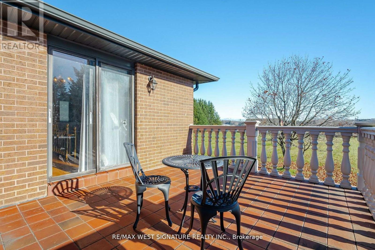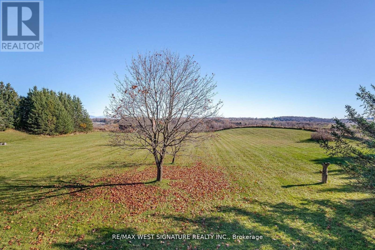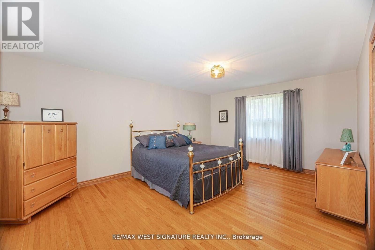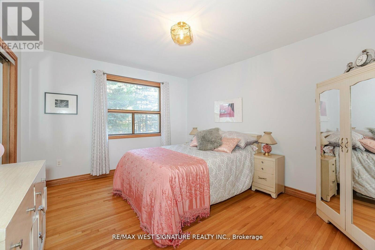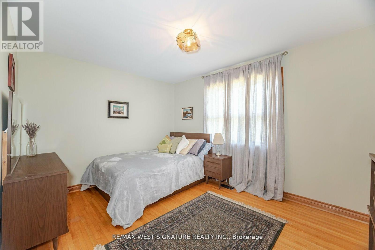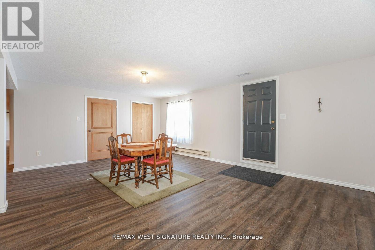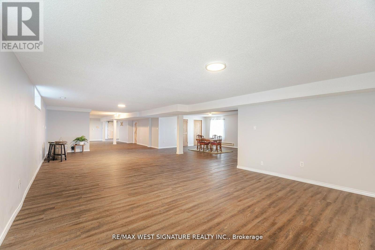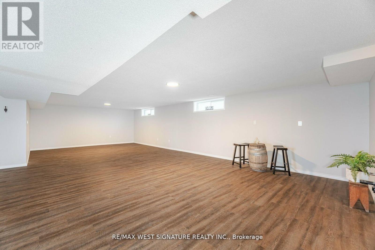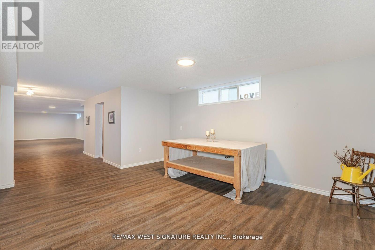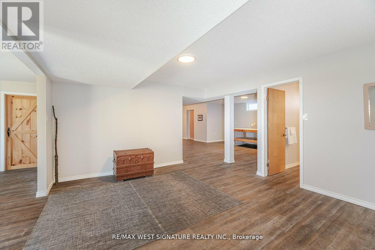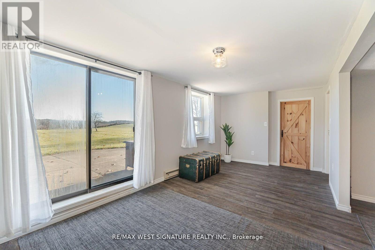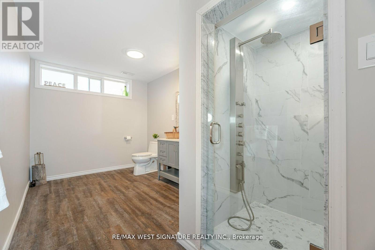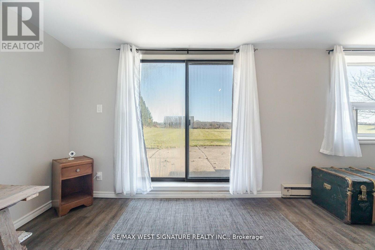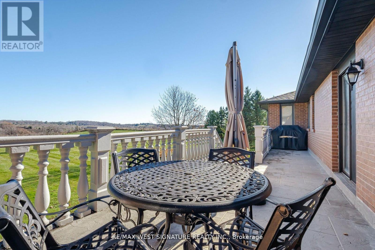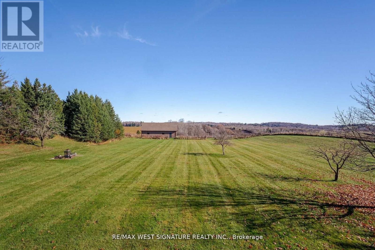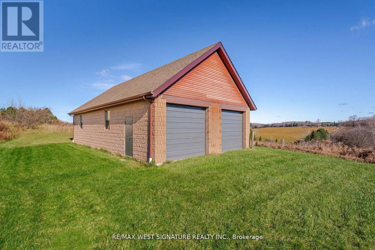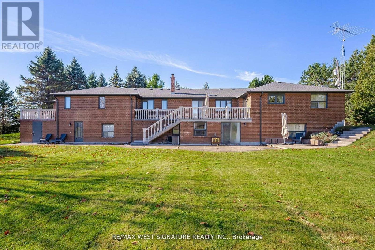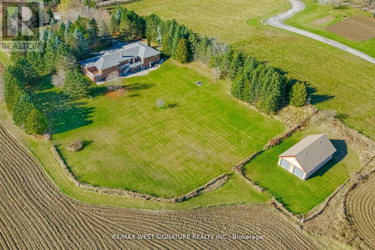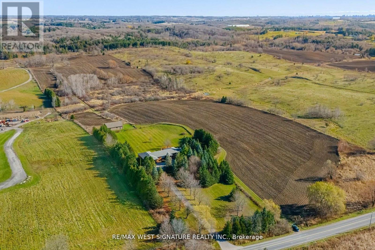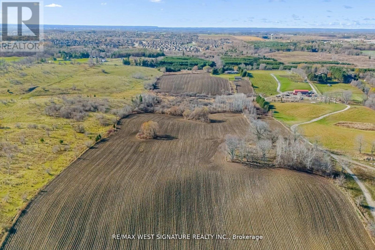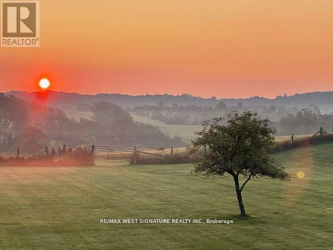4 Bedroom
4 Bathroom
2500 - 3000 sqft
Bungalow
Fireplace
Central Air Conditioning
Forced Air
$4,498,800
A rare 50+ acre parcel of land in one of Kings most sought after locations! this property is gently rolling with distant views and surrounded by beautiful country estates and equestrian farms. well maintained ranch style bungalow is in great conditions and boasts approx. 600 sq ft of finished living space. enjoy country living at its finest with gorgeous sunrises + evening sunsets just minutes from Nobleton Schomberg + Kings finest public + private schools. wonderful place to call home and a blue chip investment , 40 + workable acres westerly views of wooded conservations area! (id:60365)
Property Details
|
MLS® Number
|
N12421100 |
|
Property Type
|
Single Family |
|
Community Name
|
Rural King |
|
AmenitiesNearBy
|
Golf Nearby, Place Of Worship |
|
CommunityFeatures
|
Community Centre, School Bus |
|
ParkingSpaceTotal
|
12 |
|
ViewType
|
View |
Building
|
BathroomTotal
|
4 |
|
BedroomsAboveGround
|
4 |
|
BedroomsTotal
|
4 |
|
Appliances
|
Dishwasher, Dryer, Stove, Washer, Water Softener, Window Coverings, Refrigerator |
|
ArchitecturalStyle
|
Bungalow |
|
BasementDevelopment
|
Finished |
|
BasementFeatures
|
Walk Out |
|
BasementType
|
N/a (finished) |
|
ConstructionStyleAttachment
|
Detached |
|
CoolingType
|
Central Air Conditioning |
|
ExteriorFinish
|
Brick |
|
FireplacePresent
|
Yes |
|
FlooringType
|
Hardwood, Vinyl, Ceramic |
|
HalfBathTotal
|
2 |
|
HeatingFuel
|
Electric |
|
HeatingType
|
Forced Air |
|
StoriesTotal
|
1 |
|
SizeInterior
|
2500 - 3000 Sqft |
|
Type
|
House |
Parking
Land
|
Acreage
|
No |
|
LandAmenities
|
Golf Nearby, Place Of Worship |
|
Sewer
|
Septic System |
|
SizeIrregular
|
669 X 3445 Acre |
|
SizeTotalText
|
669 X 3445 Acre |
Rooms
| Level |
Type |
Length |
Width |
Dimensions |
|
Lower Level |
Games Room |
9.73 m |
5.33 m |
9.73 m x 5.33 m |
|
Lower Level |
Den |
7.33 m |
4.69 m |
7.33 m x 4.69 m |
|
Lower Level |
Recreational, Games Room |
11 m |
5.62 m |
11 m x 5.62 m |
|
Main Level |
Living Room |
4.24 m |
4.16 m |
4.24 m x 4.16 m |
|
Main Level |
Dining Room |
4.18 m |
3.47 m |
4.18 m x 3.47 m |
|
Main Level |
Dining Room |
7.24 m |
4 m |
7.24 m x 4 m |
|
Main Level |
Kitchen |
7.32 m |
3.79 m |
7.32 m x 3.79 m |
|
Main Level |
Primary Bedroom |
4.93 m |
4.53 m |
4.93 m x 4.53 m |
|
Main Level |
Bedroom 2 |
5.47 m |
3.9 m |
5.47 m x 3.9 m |
|
Main Level |
Bedroom 3 |
4.2 m |
3.51 m |
4.2 m x 3.51 m |
|
Main Level |
Bedroom 4 |
4.01 m |
3.51 m |
4.01 m x 3.51 m |
|
Main Level |
Laundry Room |
2.65 m |
2.3 m |
2.65 m x 2.3 m |
https://www.realtor.ca/real-estate/28900725/13485-8th-concession-king-rural-king

