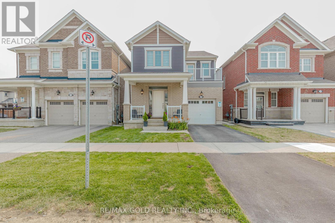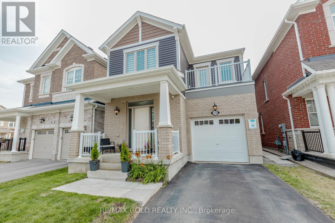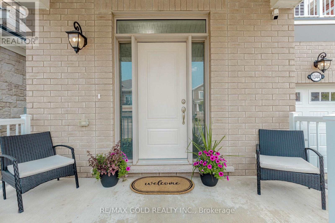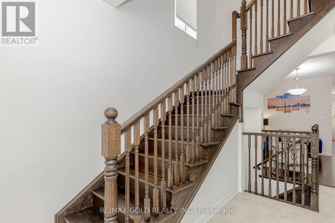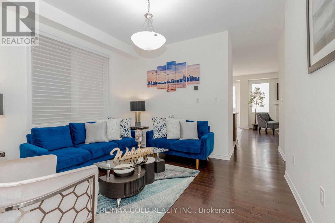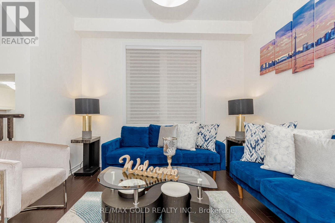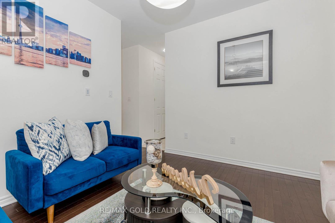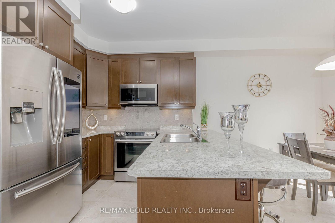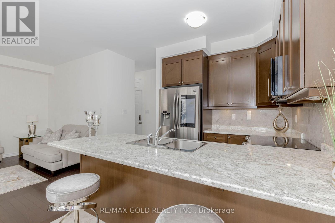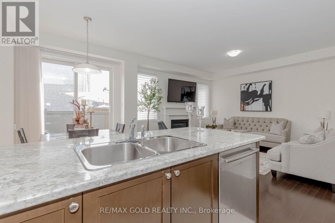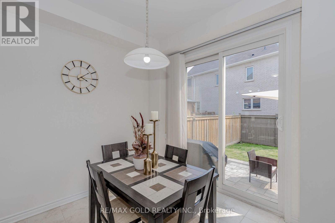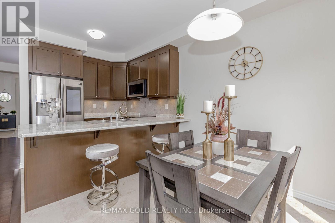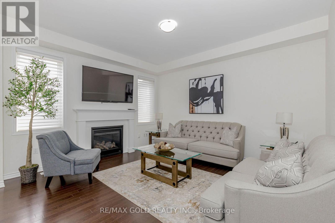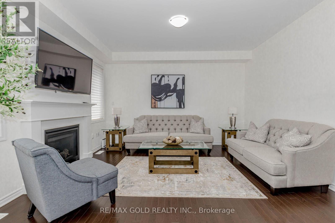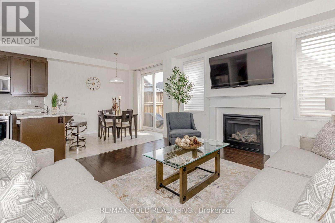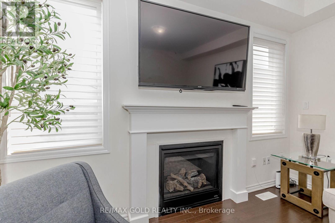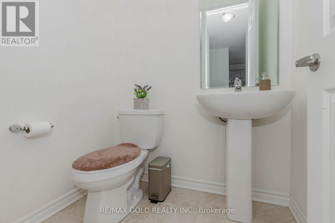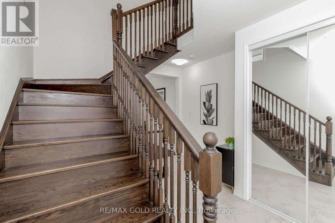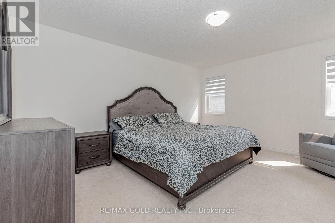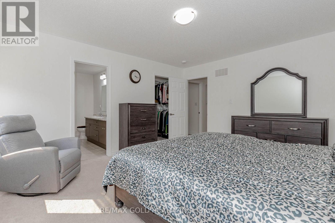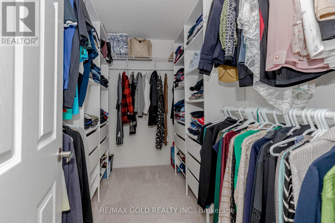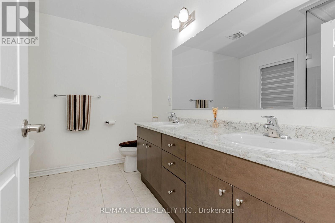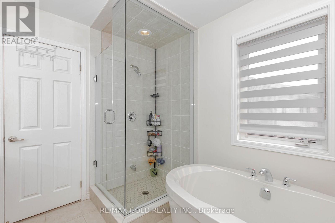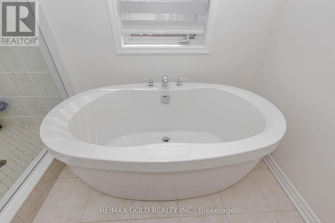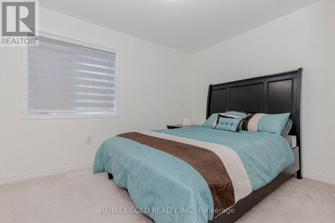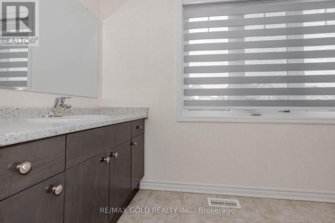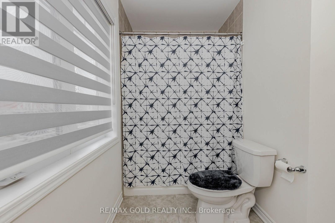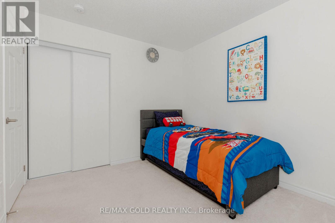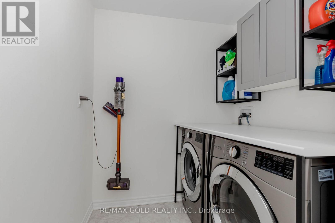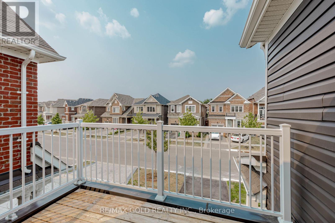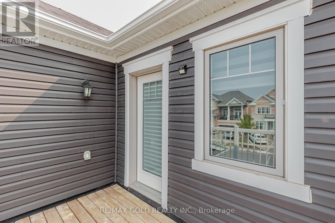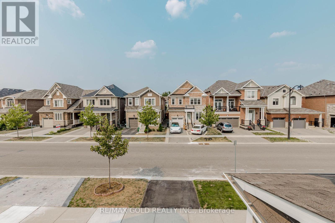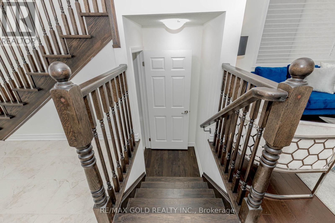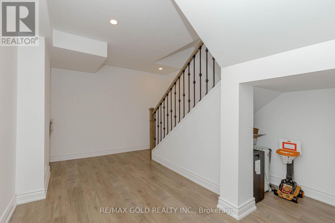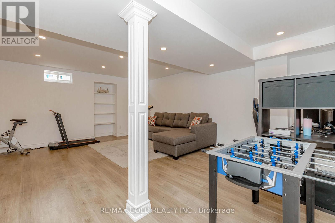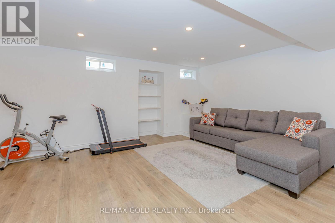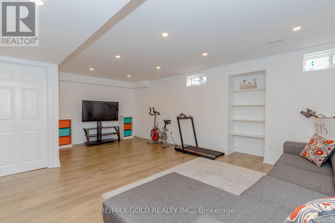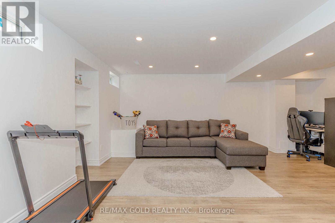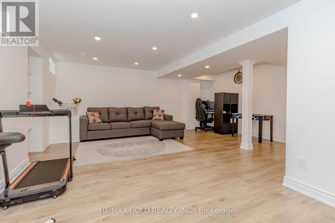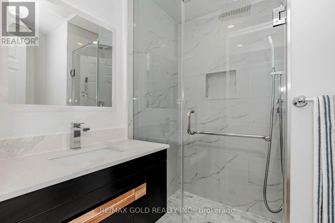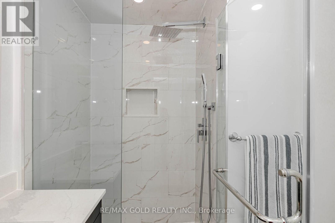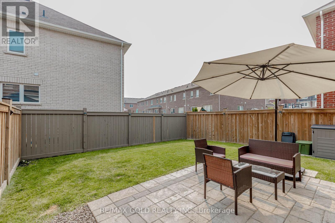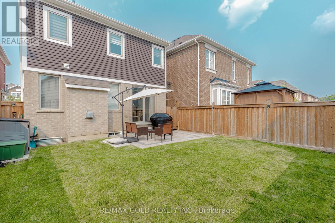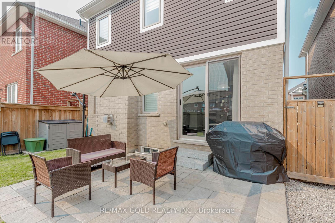1344 Rose Way Milton, Ontario L9E 1M5
$1,099,000
Welcome to Your Dream Family Home in Milton! Discover this beautifully maintained and upgraded 6-year-old detached home nestled in one of Milton's most sought-after family-friendly neighbourhoods. Total of approx 2416 Sq ft Living space. Designed with comfort and style in mind, this property offers the perfect blend of modern living and community charm. Step inside to find a bright, separate living room at the front. open-concept layout with generously sized principal rooms, ideal for both everyday living and entertaining. The chef's kitchen features stainless steel appliances, ample cabinetry, and a functional island that opens into a sunlit breakfast and family area with hardwood floors and large windows, flooding the space with natural light. Upstairs, you'll find spacious bedrooms, including a primary retreat with a walk-in closet and spa-like ensuite. The additional bedrooms are perfect for kids, guests, or a home office with a balcony at the front. A convenient second-floor laundry room adds to the functionality of the space. Enjoy peace of mind with a well-maintained home, including updated mechanicals and energy-efficient features. The finished basement offers endless space to entertain and have family fun in the living space with laminate flooring and one full bathroom with a glass shower! Outside, the landscaped backyard is perfect for BBQs, kids' playtime, or just relaxing with a coffee. A single-car garage and driveway provide enough parking for a family. Located near great rated schools and hospitals. (id:60365)
Property Details
| MLS® Number | W12404054 |
| Property Type | Single Family |
| Community Name | 1026 - CB Cobban |
| EquipmentType | Water Heater |
| Features | Sump Pump |
| ParkingSpaceTotal | 2 |
| RentalEquipmentType | Water Heater |
Building
| BathroomTotal | 4 |
| BedroomsAboveGround | 3 |
| BedroomsTotal | 3 |
| Age | 6 To 15 Years |
| Amenities | Fireplace(s) |
| Appliances | Garage Door Opener Remote(s), Dishwasher, Dryer, Garage Door Opener, Stove, Washer, Window Coverings, Refrigerator |
| BasementDevelopment | Finished |
| BasementType | N/a (finished) |
| ConstructionStyleAttachment | Detached |
| CoolingType | Central Air Conditioning |
| ExteriorFinish | Brick, Vinyl Siding |
| FireplacePresent | Yes |
| FireplaceTotal | 1 |
| FlooringType | Hardwood, Laminate |
| FoundationType | Concrete |
| HalfBathTotal | 1 |
| HeatingFuel | Natural Gas |
| HeatingType | Forced Air |
| StoriesTotal | 2 |
| SizeInterior | 1500 - 2000 Sqft |
| Type | House |
| UtilityWater | Municipal Water |
Parking
| Garage |
Land
| Acreage | No |
| Sewer | Sanitary Sewer |
| SizeDepth | 88 Ft ,8 In |
| SizeFrontage | 30 Ft ,1 In |
| SizeIrregular | 30.1 X 88.7 Ft |
| SizeTotalText | 30.1 X 88.7 Ft |
Rooms
| Level | Type | Length | Width | Dimensions |
|---|---|---|---|---|
| Second Level | Primary Bedroom | 3.69 m | 4.7 m | 3.69 m x 4.7 m |
| Second Level | Bedroom 2 | 3.54 m | 2.84 m | 3.54 m x 2.84 m |
| Second Level | Bedroom 3 | 2.9 m | 3.51 m | 2.9 m x 3.51 m |
| Basement | Recreational, Games Room | Measurements not available | ||
| Ground Level | Living Room | 3.54 m | 3.24 m | 3.54 m x 3.24 m |
| Ground Level | Kitchen | 2.75 m | 2.63 m | 2.75 m x 2.63 m |
| Ground Level | Eating Area | 2.63 m | 2.75 m | 2.63 m x 2.75 m |
| Ground Level | Family Room | 4.15 m | 4.27 m | 4.15 m x 4.27 m |
https://www.realtor.ca/real-estate/28863666/1344-rose-way-milton-cb-cobban-1026-cb-cobban
Laddi Dhillon
Broker
2720 North Park Drive #201
Brampton, Ontario L6S 0E9
Gurpreet Singh Boughan
Broker
2720 North Park Drive #201
Brampton, Ontario L6S 0E9

