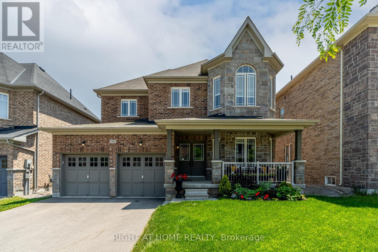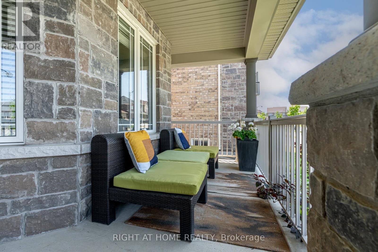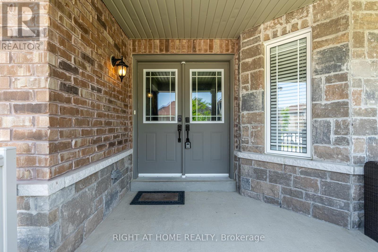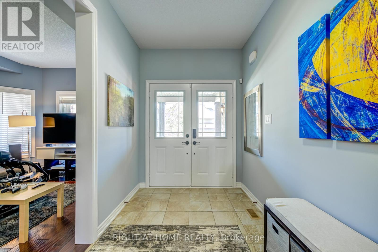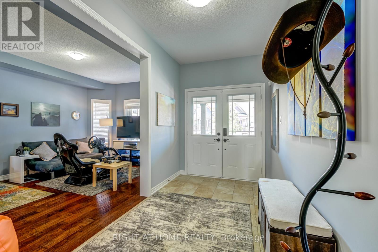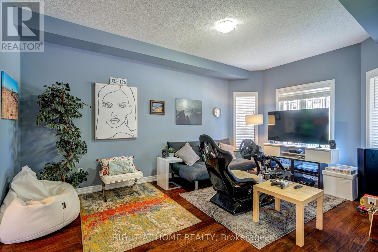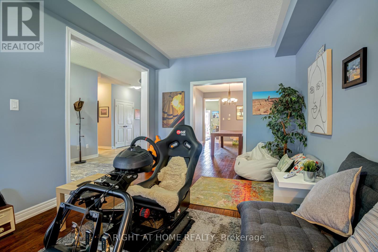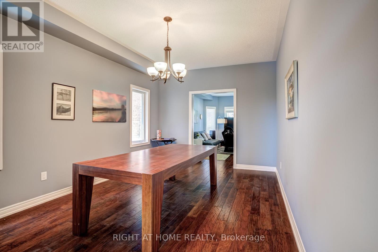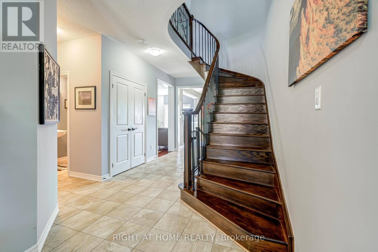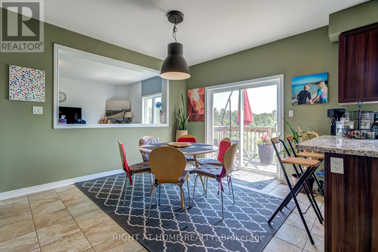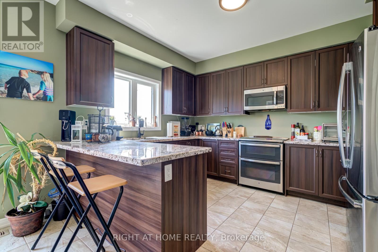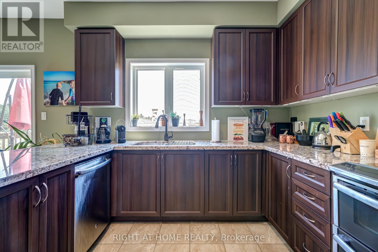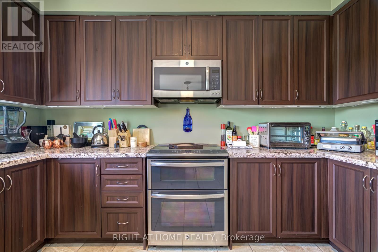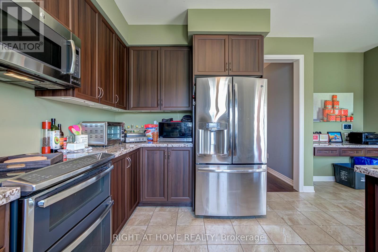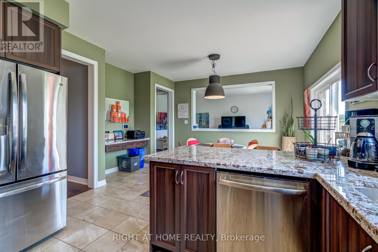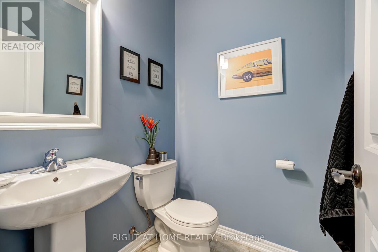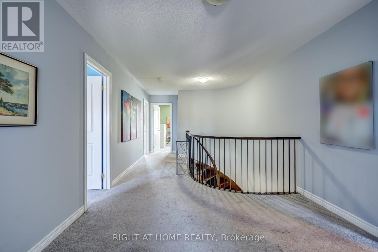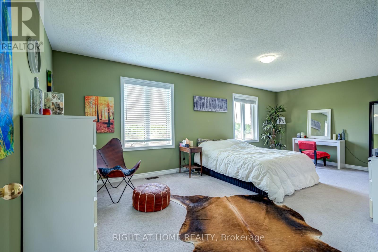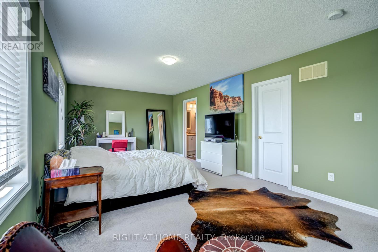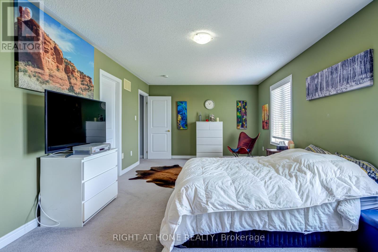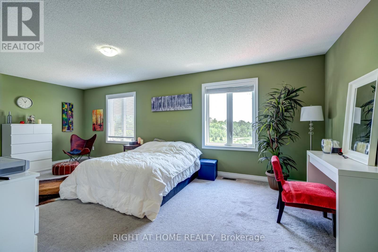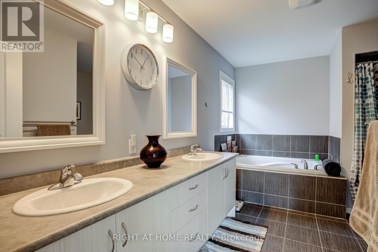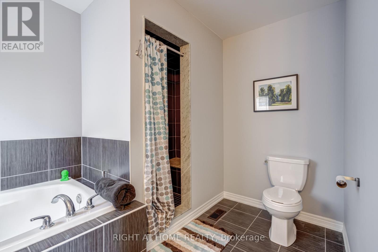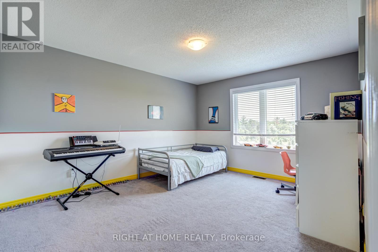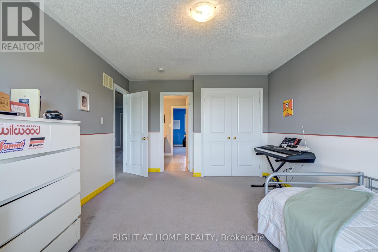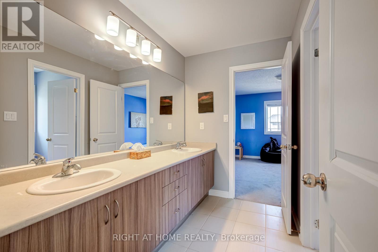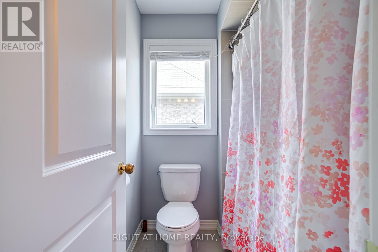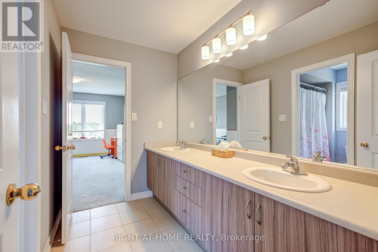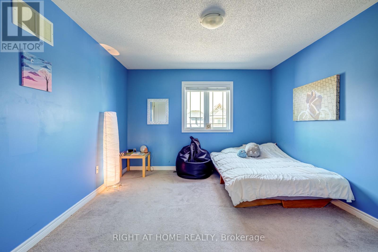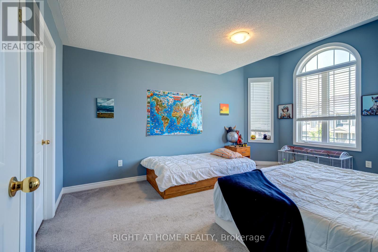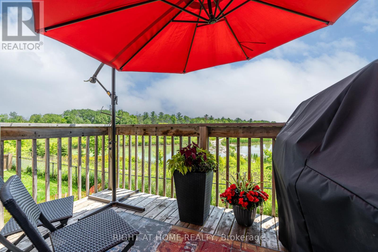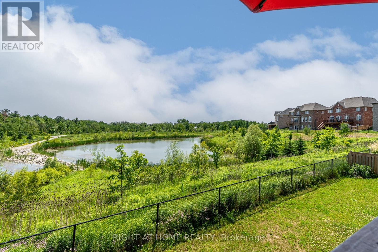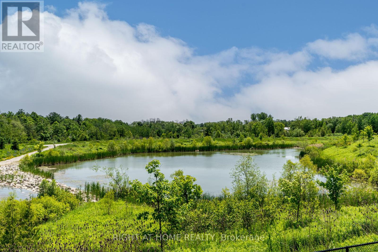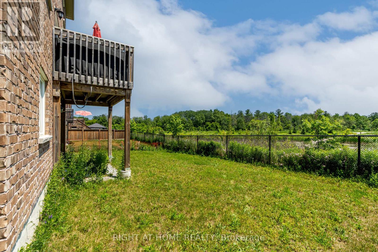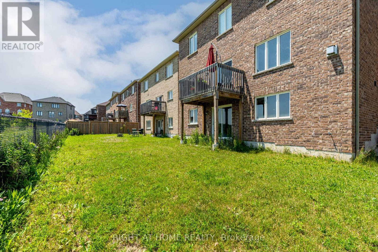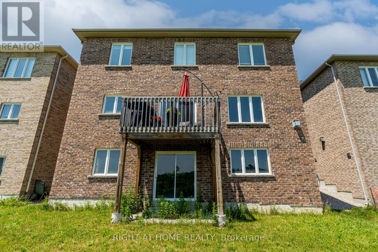1341 Bardeau Street Innisfil, Ontario L0L 1W0
$1,049,000
Welcome to this spacious 2-storey residence! This home offers generously sized living and dining areas with a walkout to a deck overlooking the serene pond. The spacious kitchen features a bright dining area, plenty of storage cabinets, and granite countertops-perfect for family meals and entertaining guests. With 4 bedrooms and 4 bathrooms on the second level, including a master suite with ensuite bath and walk-in closet, plus a convenient second-floor laundry, this home is ideal for a large family. The walk-out basement includes a rec room/media room, perfect for a home theatre or extra living space. Located in a vibrant community, this home is only minutes from the beautiful beaches of Lake Simcoe. (id:60365)
Property Details
| MLS® Number | N12557296 |
| Property Type | Single Family |
| Community Name | Lefroy |
| AmenitiesNearBy | Park |
| EquipmentType | Water Heater |
| Features | Conservation/green Belt |
| ParkingSpaceTotal | 4 |
| RentalEquipmentType | Water Heater |
Building
| BathroomTotal | 4 |
| BedroomsAboveGround | 4 |
| BedroomsTotal | 4 |
| Age | 6 To 15 Years |
| Appliances | Garage Door Opener Remote(s), Dishwasher, Dryer, Stove, Washer, Window Coverings, Refrigerator |
| BasementDevelopment | Partially Finished |
| BasementFeatures | Walk Out |
| BasementType | N/a (partially Finished), N/a |
| ConstructionStyleAttachment | Detached |
| CoolingType | Central Air Conditioning |
| ExteriorFinish | Brick, Stone |
| FireplacePresent | Yes |
| FoundationType | Concrete |
| HalfBathTotal | 1 |
| HeatingFuel | Natural Gas |
| HeatingType | Forced Air |
| StoriesTotal | 2 |
| SizeInterior | 2500 - 3000 Sqft |
| Type | House |
| UtilityWater | Municipal Water |
Parking
| Attached Garage | |
| Garage |
Land
| Acreage | No |
| LandAmenities | Park |
| Sewer | Sanitary Sewer |
| SizeDepth | 98 Ft ,4 In |
| SizeFrontage | 46 Ft ,10 In |
| SizeIrregular | 46.9 X 98.4 Ft |
| SizeTotalText | 46.9 X 98.4 Ft|under 1/2 Acre |
| SurfaceWater | Lake/pond |
| ZoningDescription | R1 Fs-19(h) |
Rooms
| Level | Type | Length | Width | Dimensions |
|---|---|---|---|---|
| Second Level | Primary Bedroom | 6.71 m | 3.66 m | 6.71 m x 3.66 m |
| Second Level | Bedroom 2 | 4.57 m | 3.66 m | 4.57 m x 3.66 m |
| Second Level | Bedroom 3 | 3.96 m | 3.66 m | 3.96 m x 3.66 m |
| Second Level | Bedroom 4 | 4.88 m | 3.35 m | 4.88 m x 3.35 m |
| Basement | Den | 3.05 m | 2.74 m | 3.05 m x 2.74 m |
| Basement | Media | 5.18 m | 4.57 m | 5.18 m x 4.57 m |
| Main Level | Living Room | 4.88 m | 3.35 m | 4.88 m x 3.35 m |
| Main Level | Dining Room | 4.88 m | 3.35 m | 4.88 m x 3.35 m |
| Main Level | Mud Room | 2.74 m | 1.83 m | 2.74 m x 1.83 m |
| Other | Family Room | 6.1 m | 3.96 m | 6.1 m x 3.96 m |
| Other | Kitchen | 6.4 m | 3.66 m | 6.4 m x 3.66 m |
https://www.realtor.ca/real-estate/29116766/1341-bardeau-street-innisfil-lefroy-lefroy
Evgenia Gulaev
Broker
684 Veteran's Dr #1a, 104515 & 106418
Barrie, Ontario L9J 0H6

