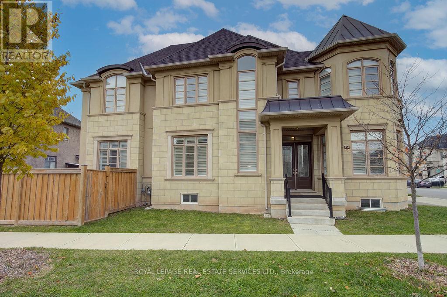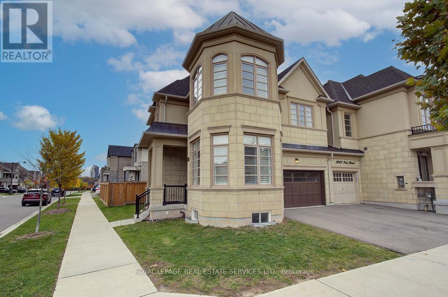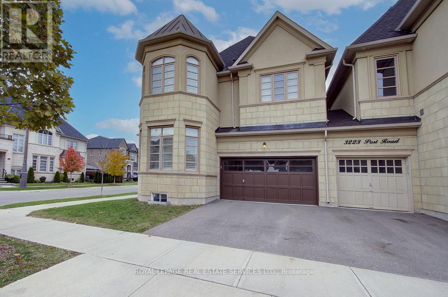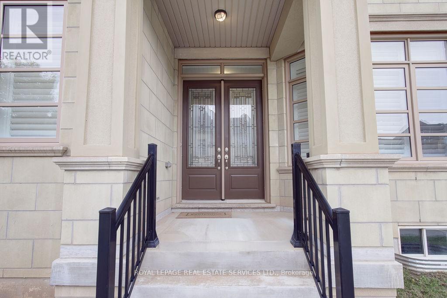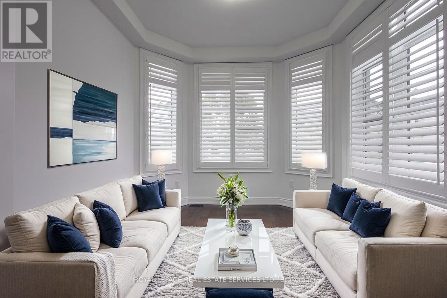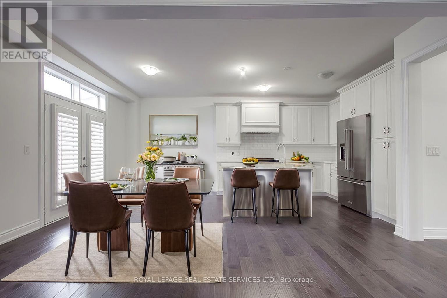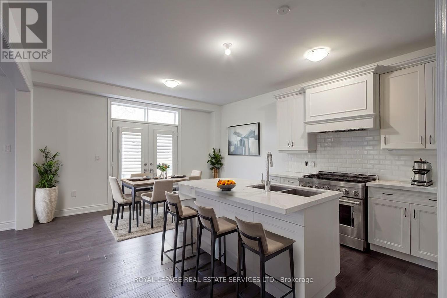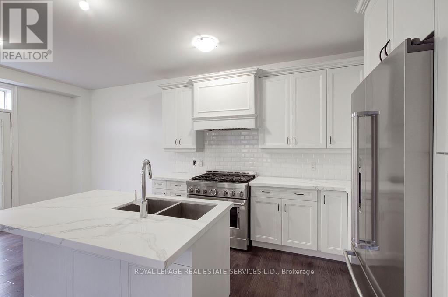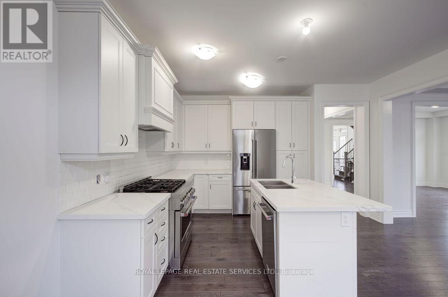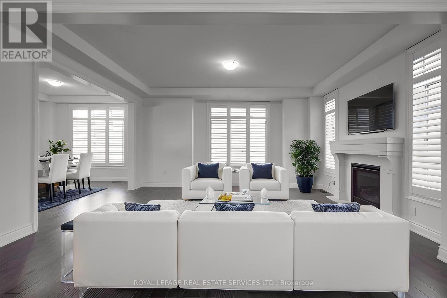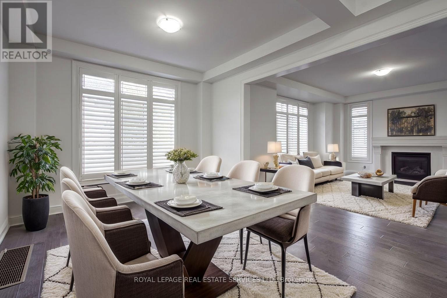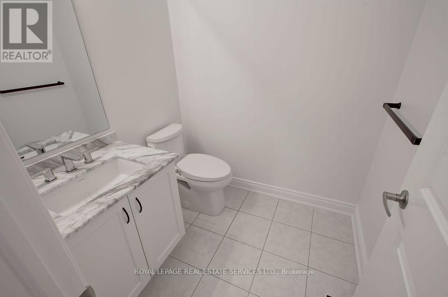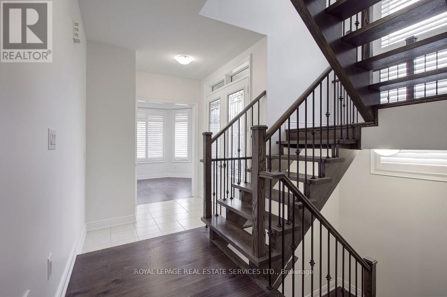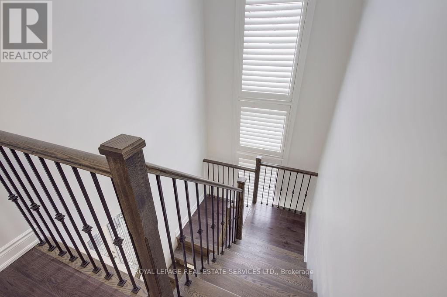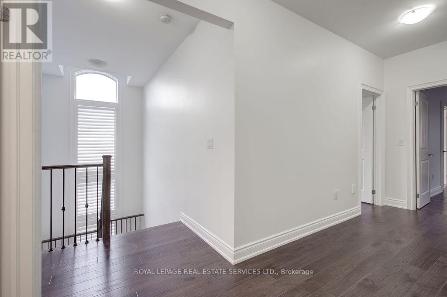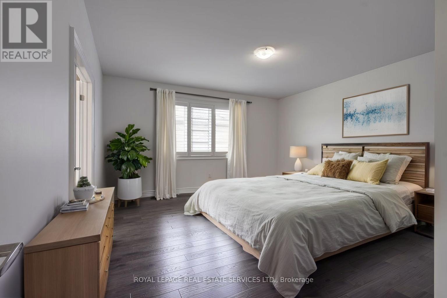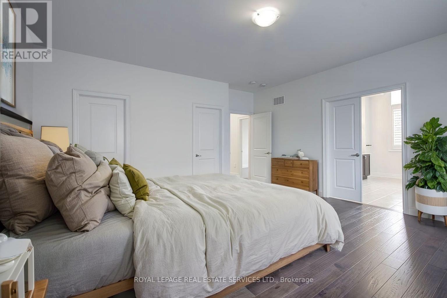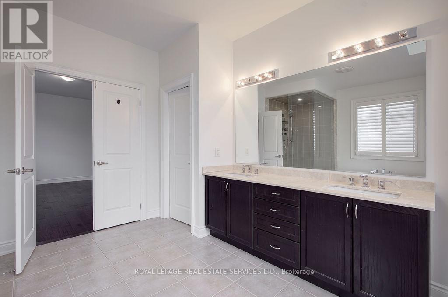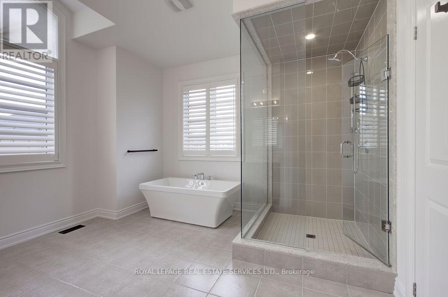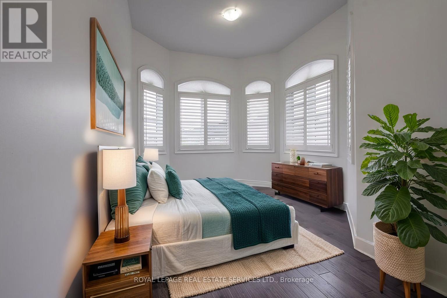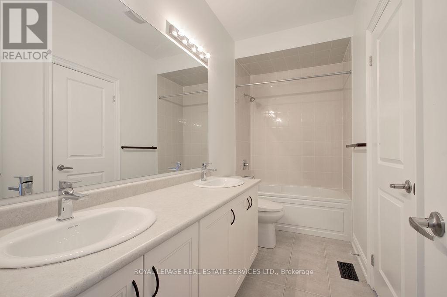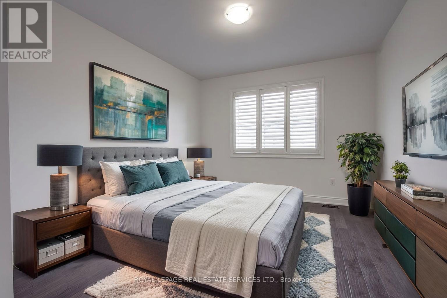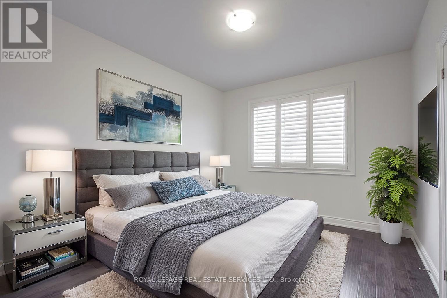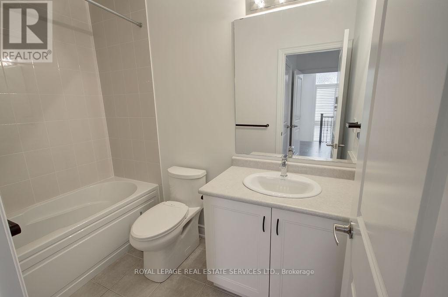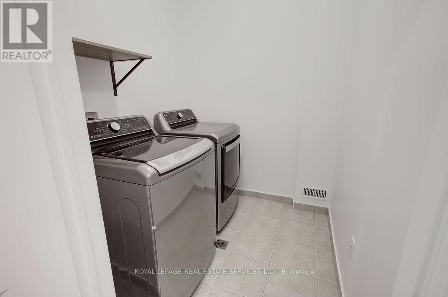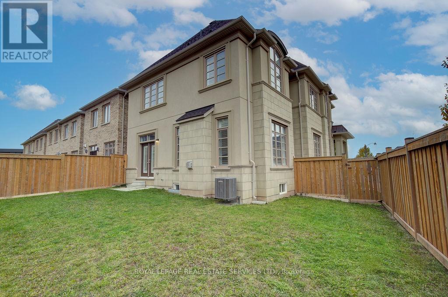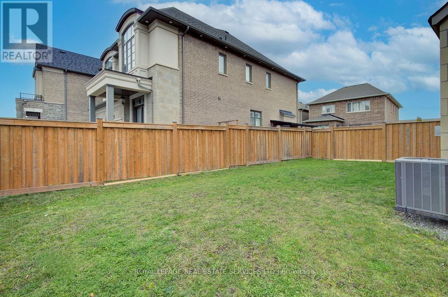134 Zachary Crescent Oakville, Ontario L6H 0V5
$1,750,000
Welcome to 134 Zachary Crescent - a stunning 2,800 sq. ft. executive home built by Fernbrook, located in Oakville's exciting master-planned urban uptown community! This Château Series residence features a complete stone and stucco exterior façade, a grand double-door entry, and a soaring portico - all situated on a fully fenced, largest corner lot in the neighbourhood! The open-concept main floor boasts gleaming hardwood floors, soaring ceilings, custom lighting, and tasteful architectural details throughout. The gourmet custom chef's kitchen is a true showstopper, featuring extended uppers, quartz counters, and professional-series stainless steel appliances - not to be missed! Ascending the richly stained solid oak staircase, this home continues to impress. The second floor features four large bedrooms, three full bathrooms, a convenient laundry room, oversized fitted closets, and a bright, airy wrap-around landing. The luxurious primary retreat rivals the finest hotels, offering enormous fitted walk-in closets and a spacious ensuite with a glass shower, transitional soaker tub, double sinks, and abundant natural light. Notable features include: richly stained hardwood throughout, California plantation shutters, custom lighting, designer neutral paint tones, a double-car garage with direct entry, an oversized fenced yard, central vac, garage door opener, electric car charger in garage, soaring ceilings, and an unspoiled open concept basement. (id:60365)
Open House
This property has open houses!
2:00 pm
Ends at:4:00 pm
2:00 pm
Ends at:4:00 pm
Property Details
| MLS® Number | W12513864 |
| Property Type | Single Family |
| Community Name | 1008 - GO Glenorchy |
| AmenitiesNearBy | Schools, Park |
| CommunityFeatures | Community Centre |
| EquipmentType | Water Heater |
| ParkingSpaceTotal | 4 |
| RentalEquipmentType | Water Heater |
Building
| BathroomTotal | 4 |
| BedroomsAboveGround | 4 |
| BedroomsTotal | 4 |
| Age | 6 To 15 Years |
| Amenities | Fireplace(s) |
| Appliances | Central Vacuum, Dishwasher, Dryer, Garage Door Opener, Stove, Washer, Window Coverings, Refrigerator |
| BasementType | Full |
| ConstructionStyleAttachment | Attached |
| CoolingType | Central Air Conditioning |
| ExteriorFinish | Stucco, Stone |
| FireplacePresent | Yes |
| FireplaceTotal | 1 |
| FlooringType | Hardwood |
| FoundationType | Unknown |
| HalfBathTotal | 1 |
| HeatingFuel | Natural Gas |
| HeatingType | Forced Air |
| StoriesTotal | 2 |
| SizeInterior | 2500 - 3000 Sqft |
| Type | Row / Townhouse |
| UtilityWater | Municipal Water |
Parking
| Attached Garage | |
| Garage |
Land
| Acreage | No |
| LandAmenities | Schools, Park |
| Sewer | Sanitary Sewer |
| SizeDepth | 90 Ft ,1 In |
| SizeFrontage | 31 Ft ,10 In |
| SizeIrregular | 31.9 X 90.1 Ft |
| SizeTotalText | 31.9 X 90.1 Ft |
| ZoningDescription | H9/h16-gu Sp:3 |
Rooms
| Level | Type | Length | Width | Dimensions |
|---|---|---|---|---|
| Second Level | Primary Bedroom | 5.2 m | 4.9 m | 5.2 m x 4.9 m |
| Second Level | Bedroom 2 | 3.9 m | 3.3 m | 3.9 m x 3.3 m |
| Second Level | Bedroom 3 | 5 m | 3.5 m | 5 m x 3.5 m |
| Second Level | Bedroom 4 | 5 m | 3.2 m | 5 m x 3.2 m |
| Main Level | Living Room | 3.4 m | 3.2 m | 3.4 m x 3.2 m |
| Main Level | Dining Room | 4.8 m | 3.4 m | 4.8 m x 3.4 m |
| Main Level | Kitchen | 4.3 m | 3.5 m | 4.3 m x 3.5 m |
| Main Level | Eating Area | 4.3 m | 2.7 m | 4.3 m x 2.7 m |
| Main Level | Family Room | 5.2 m | 4.6 m | 5.2 m x 4.6 m |
Peter J Brown
Salesperson
251 North Service Rd #102
Oakville, Ontario L6M 3E7
Andrew H. Keyes
Salesperson
251 North Service Rd #102
Oakville, Ontario L6M 3E7

