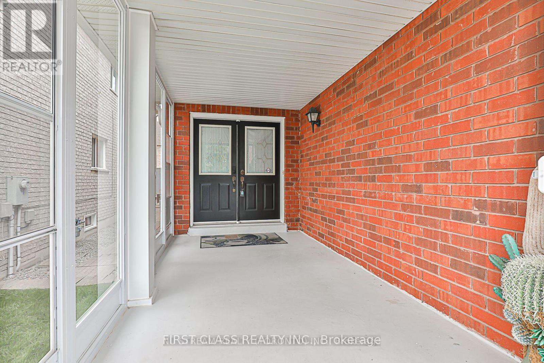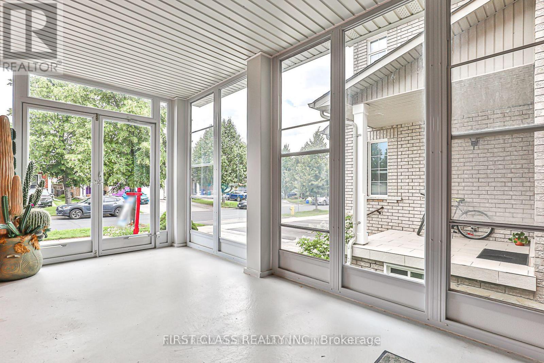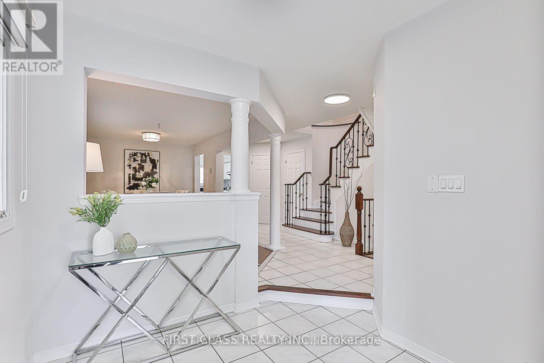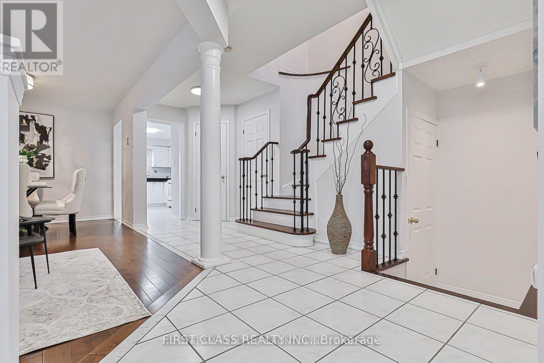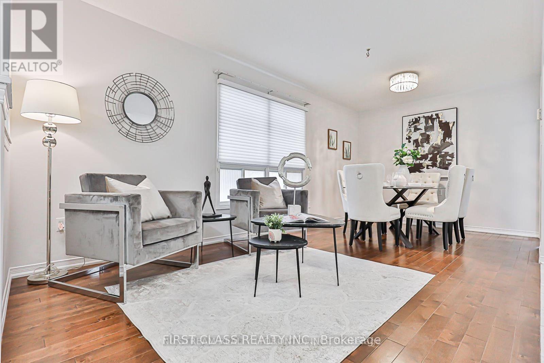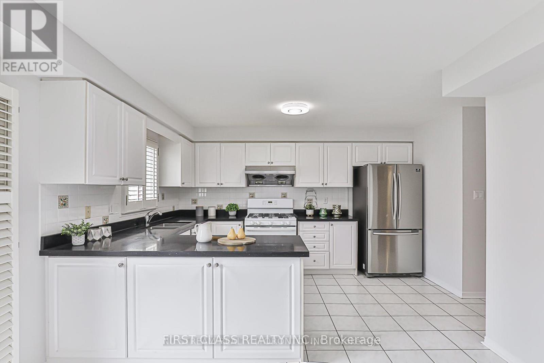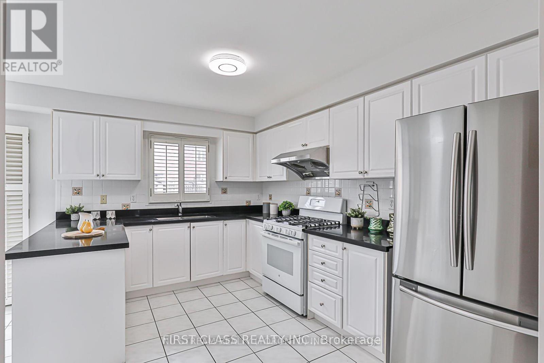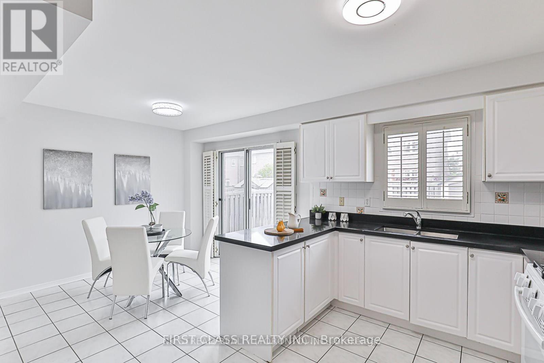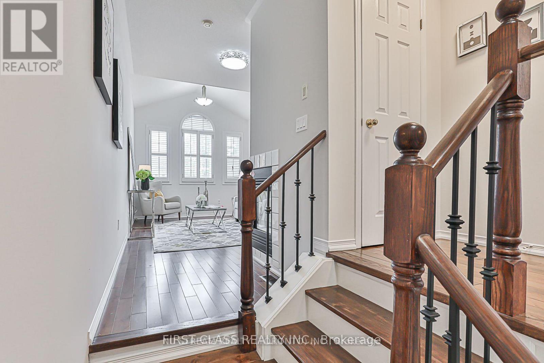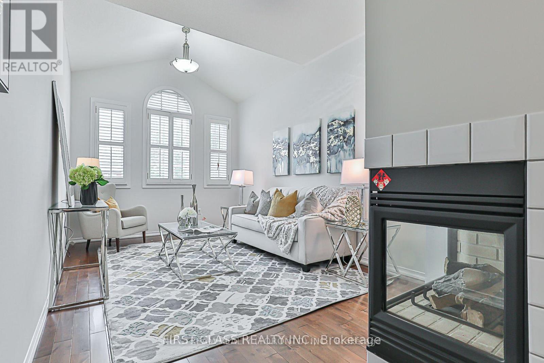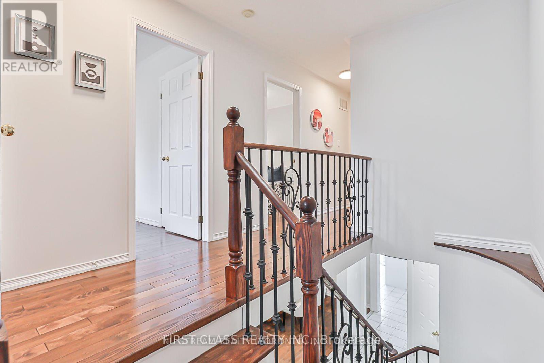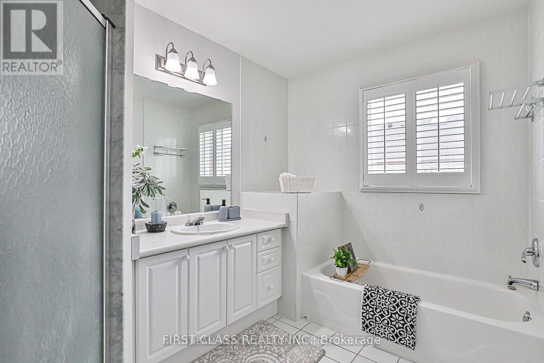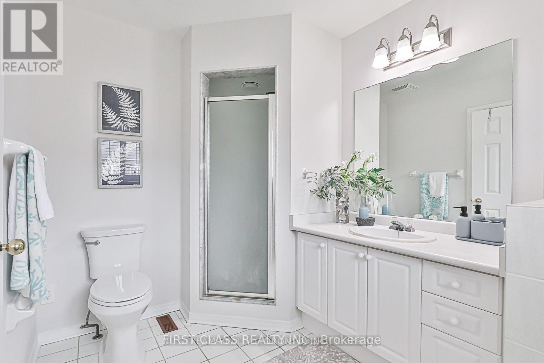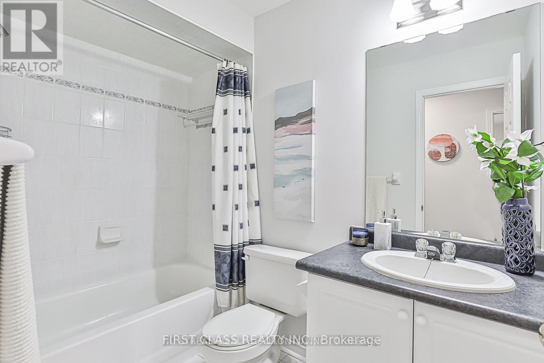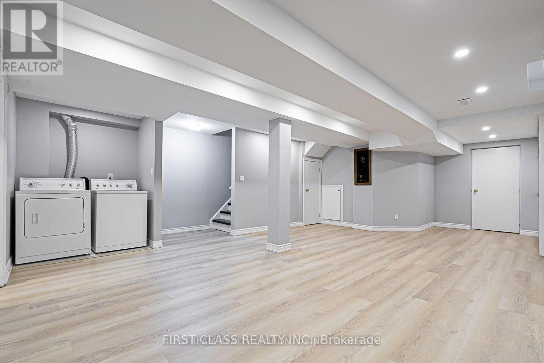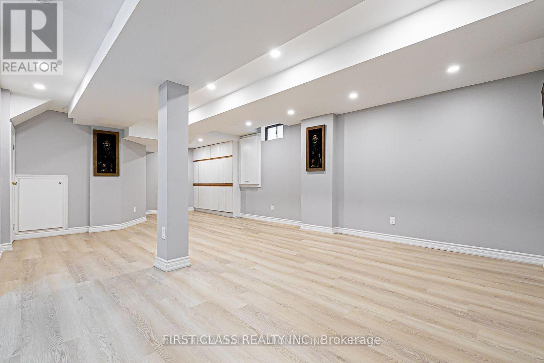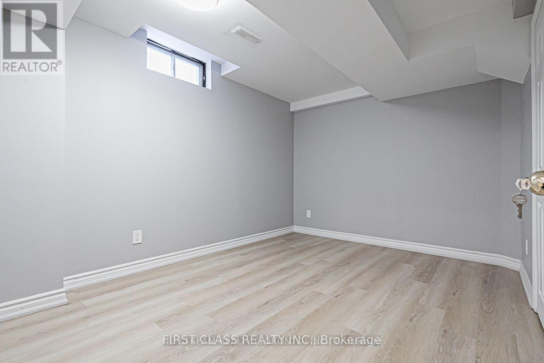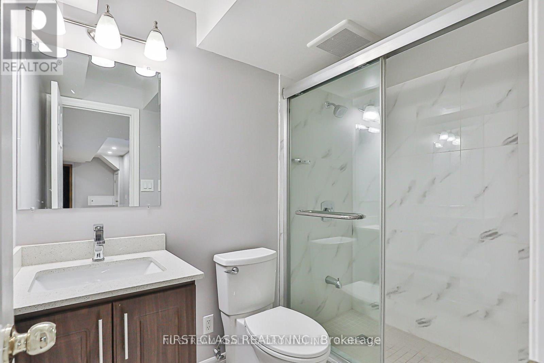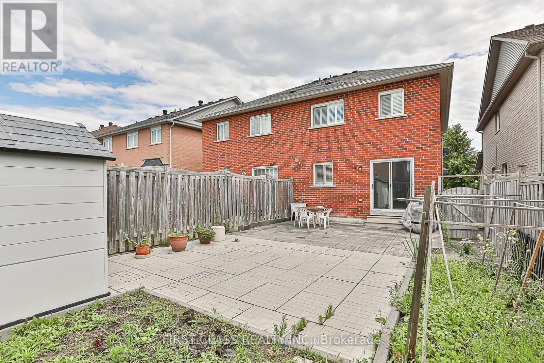134 Trail Ridge Lane Markham, Ontario L6C 2C5
4 Bedroom
4 Bathroom
1500 - 2000 sqft
Fireplace
Central Air Conditioning
Forced Air
$3,680 Monthly
Berzcy Spacious 3+1 Brs, 4 Baths Semi W/ Fin Bsmt. All Hardwood Thruout Main & 2nd, Vinyl Flooring Basement. 3 Good-Sized Brs & 2 Baths On 2nd & Fin Bsmt W/ Extra Huge 4th Br & 4Pc Bath, California Shutter In Whole House. Expanded Interlock Front Driveway To Park 2 Cars, Garden Shed Available In Backyard. Walk distance To Nearby top ranked Stonebridge PS. Prof. Interlocked Front & Back, Extended Driveway. Close To Schools, Parks, Transit, Mall Shopping. (id:60365)
Property Details
| MLS® Number | N12408328 |
| Property Type | Single Family |
| Community Name | Berczy |
| EquipmentType | Water Heater |
| Features | Carpet Free |
| ParkingSpaceTotal | 3 |
| RentalEquipmentType | Water Heater |
Building
| BathroomTotal | 4 |
| BedroomsAboveGround | 3 |
| BedroomsBelowGround | 1 |
| BedroomsTotal | 4 |
| Appliances | Dryer, Hood Fan, Stove, Washer, Refrigerator |
| BasementDevelopment | Finished |
| BasementType | N/a (finished) |
| ConstructionStyleAttachment | Semi-detached |
| CoolingType | Central Air Conditioning |
| ExteriorFinish | Brick |
| FireplacePresent | Yes |
| FlooringType | Hardwood, Vinyl, Ceramic |
| FoundationType | Concrete |
| HalfBathTotal | 1 |
| HeatingFuel | Natural Gas |
| HeatingType | Forced Air |
| StoriesTotal | 2 |
| SizeInterior | 1500 - 2000 Sqft |
| Type | House |
| UtilityWater | Municipal Water |
Parking
| Attached Garage | |
| Garage |
Land
| Acreage | No |
| Sewer | Sanitary Sewer |
Rooms
| Level | Type | Length | Width | Dimensions |
|---|---|---|---|---|
| Second Level | Family Room | 6 m | 3.1 m | 6 m x 3.1 m |
| Second Level | Primary Bedroom | 4.7 m | 3.4 m | 4.7 m x 3.4 m |
| Second Level | Bedroom 2 | 3.5 m | 2.9 m | 3.5 m x 2.9 m |
| Second Level | Bedroom 3 | 2.85 m | 2.75 m | 2.85 m x 2.75 m |
| Basement | Recreational, Games Room | Measurements not available | ||
| Basement | Bedroom | Measurements not available | ||
| Main Level | Dining Room | 5.6 m | 3.1 m | 5.6 m x 3.1 m |
| Main Level | Living Room | 5.6 m | 3.1 m | 5.6 m x 3.1 m |
| Main Level | Kitchen | 5.7 m | 3.8 m | 5.7 m x 3.8 m |
| Main Level | Eating Area | 5.7 m | 3.8 m | 5.7 m x 3.8 m |
| Main Level | Foyer | 4 m | 2.8 m | 4 m x 2.8 m |
https://www.realtor.ca/real-estate/28873183/134-trail-ridge-lane-markham-berczy-berczy
Elva Yin Tsing Lee
Salesperson
First Class Realty Inc.
7481 Woodbine Ave #203
Markham, Ontario L3R 2W1
7481 Woodbine Ave #203
Markham, Ontario L3R 2W1

