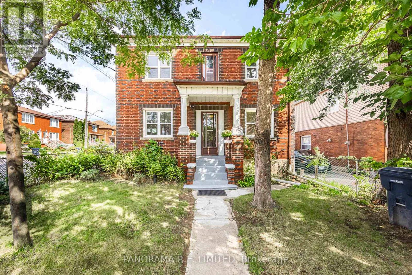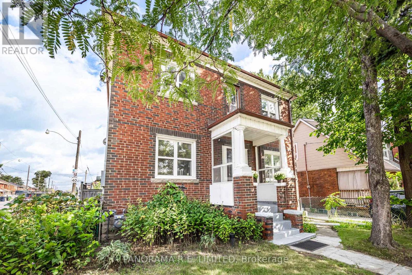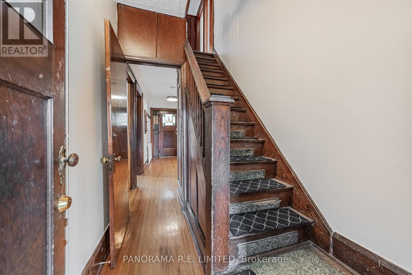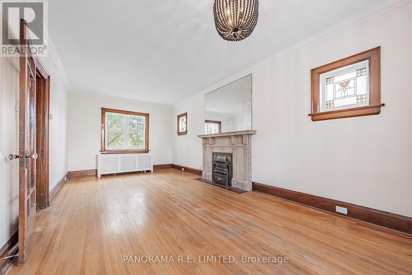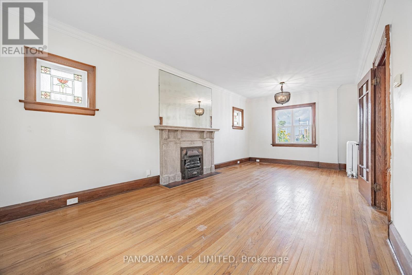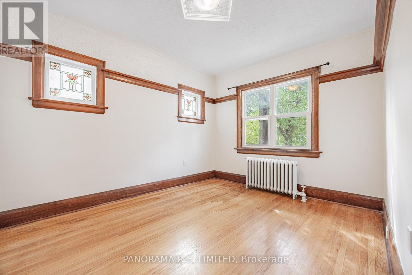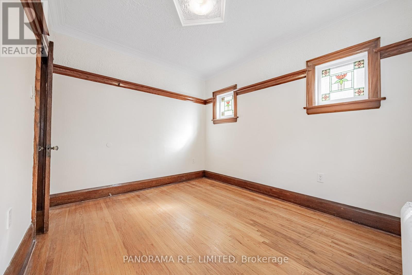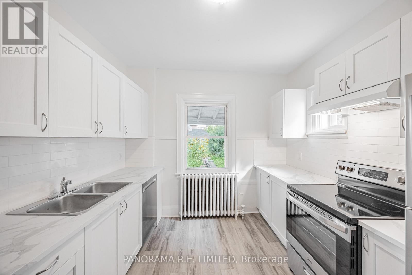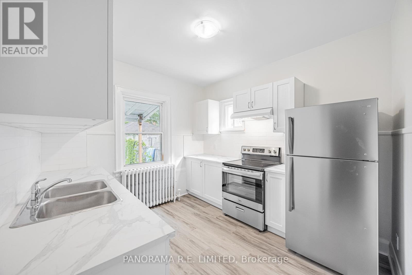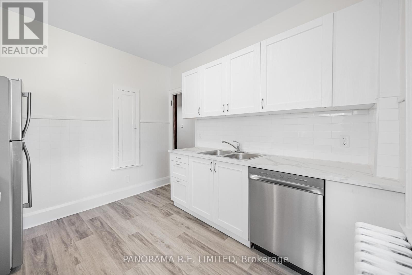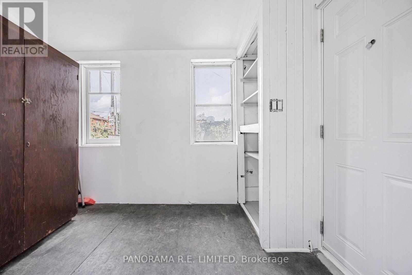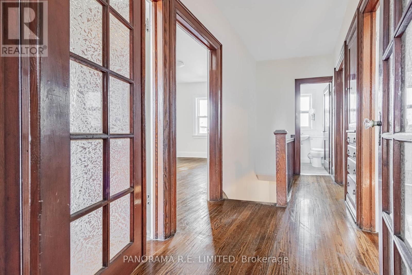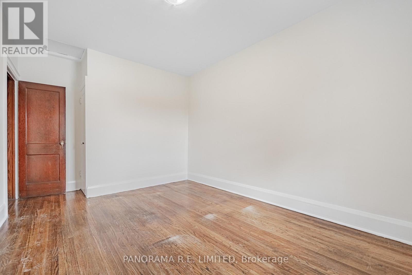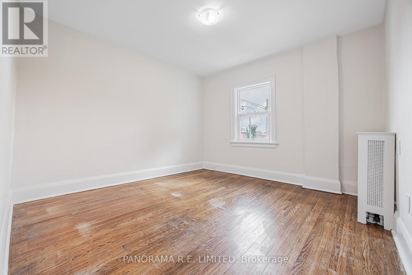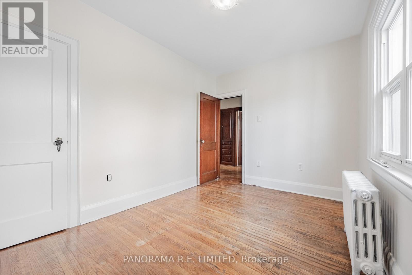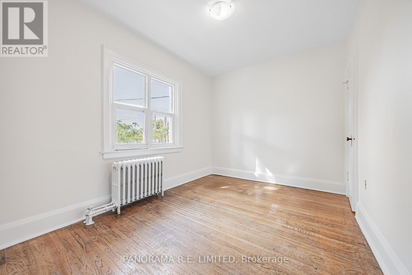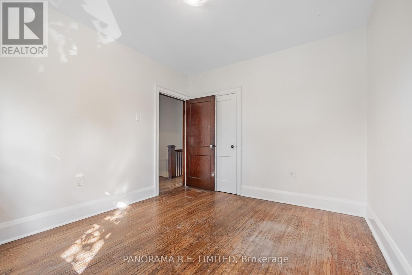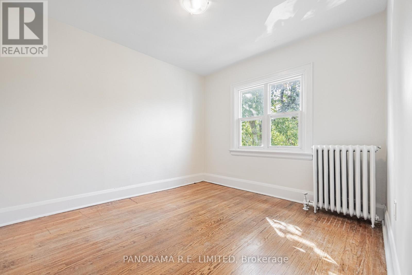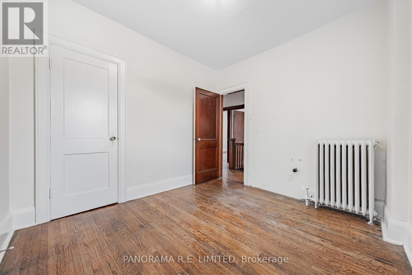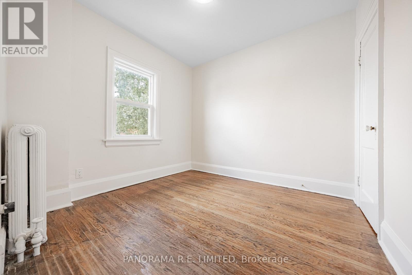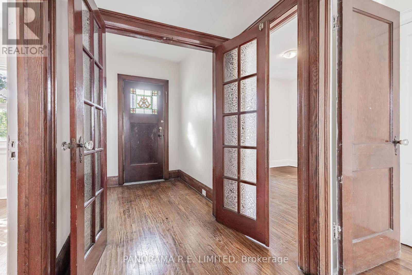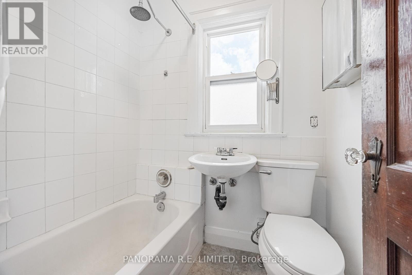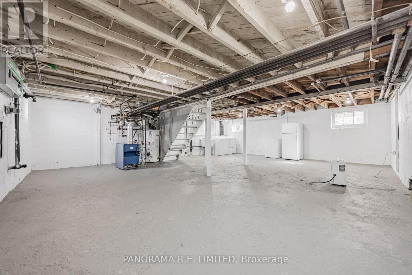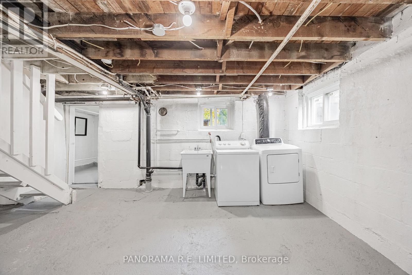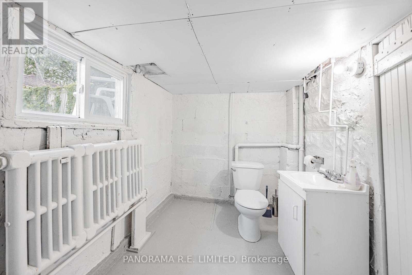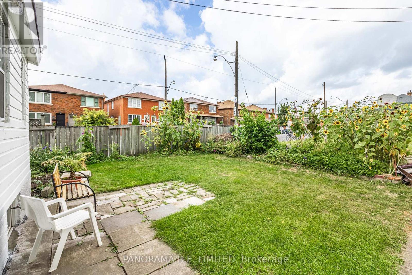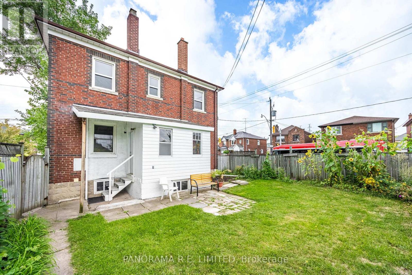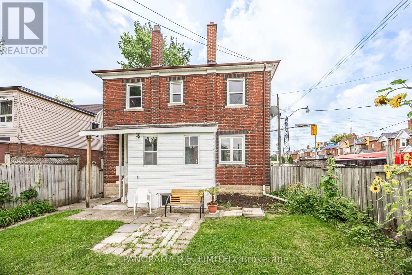134 Rockwell Avenue Toronto, Ontario M6N 1P2
$3,900 Monthly
Fantastic whole home rental in the highly desired Weston-Pellam Park Neighbourhood! This large detached home offers an inviting Foyer with formal Living and Dining Rooms perfect for entertaining and family meals. You'll also find a multi-purpose Den that is an actual separate room that can be used as an office or TV Room. The newly renovated Kitchen features bright white cabinetry and new stainless steel appliances. Upstairs you'll find four spacious bedrooms along with a full Bathroom. The full basement features above grade windows, an ensuite laundry, 2-Piece Bathroom, and is great for storage. The backyard will soon feature a parking pad and direct access to the home. Ideally situated close to public transit, great schools, shopping, and much more. There's a lot to love! A great whole home rental for a great tenant! (id:60365)
Property Details
| MLS® Number | W12387708 |
| Property Type | Single Family |
| Community Name | Weston-Pellam Park |
| Features | Carpet Free |
| ParkingSpaceTotal | 1 |
Building
| BathroomTotal | 2 |
| BedroomsAboveGround | 4 |
| BedroomsTotal | 4 |
| Appliances | Dishwasher, Dryer, Hood Fan, Stove, Washer, Refrigerator |
| BasementDevelopment | Unfinished |
| BasementType | Full (unfinished) |
| ConstructionStyleAttachment | Detached |
| ExteriorFinish | Brick |
| FlooringType | Hardwood, Concrete |
| FoundationType | Unknown |
| HalfBathTotal | 1 |
| HeatingFuel | Natural Gas |
| HeatingType | Radiant Heat |
| StoriesTotal | 2 |
| SizeInterior | 1500 - 2000 Sqft |
| Type | House |
| UtilityWater | Municipal Water |
Parking
| No Garage |
Land
| Acreage | No |
| Sewer | Sanitary Sewer |
| SizeDepth | 58 Ft ,3 In |
| SizeFrontage | 33 Ft ,6 In |
| SizeIrregular | 33.5 X 58.3 Ft |
| SizeTotalText | 33.5 X 58.3 Ft |
Rooms
| Level | Type | Length | Width | Dimensions |
|---|---|---|---|---|
| Second Level | Primary Bedroom | 3.47 m | 3.47 m | 3.47 m x 3.47 m |
| Second Level | Bedroom 2 | 3.35 m | 3.04 m | 3.35 m x 3.04 m |
| Second Level | Bedroom 3 | 3.03 m | 3.03 m | 3.03 m x 3.03 m |
| Second Level | Bedroom 4 | 3.48 m | 2.85 m | 3.48 m x 2.85 m |
| Second Level | Den | 1.85 m | 1.65 m | 1.85 m x 1.65 m |
| Basement | Recreational, Games Room | 7.85 m | 6.93 m | 7.85 m x 6.93 m |
| Main Level | Living Room | 6.93 m | 3.44 m | 6.93 m x 3.44 m |
| Main Level | Dining Room | 6.93 m | 3.44 m | 6.93 m x 3.44 m |
| Main Level | Kitchen | 3.26 m | 3 m | 3.26 m x 3 m |
| Main Level | Den | 3.62 m | 3.03 m | 3.62 m x 3.03 m |
Richard Robibero
Broker of Record
97 Meadowbank Rd.
Toronto, Ontario M9B 5E1

