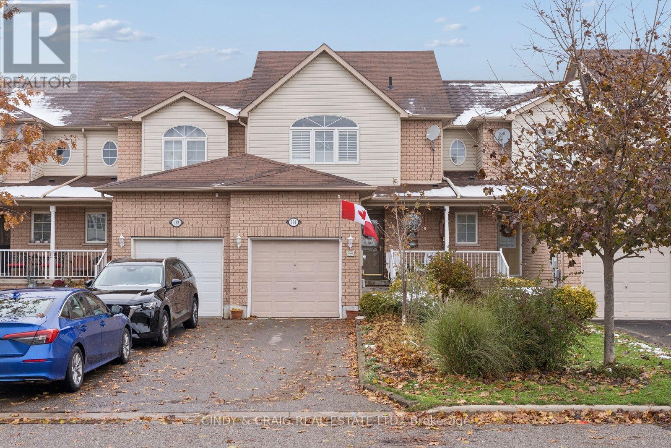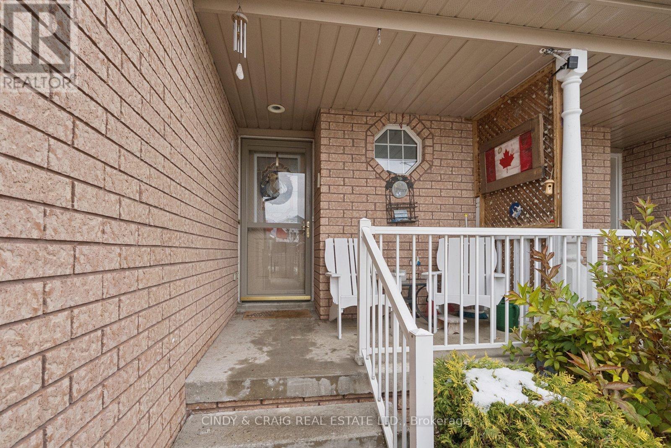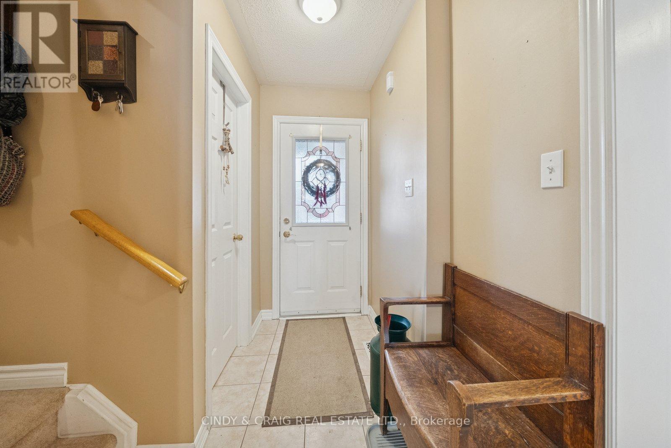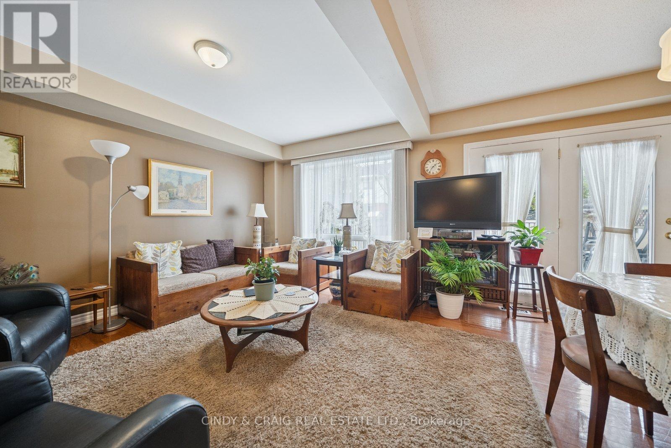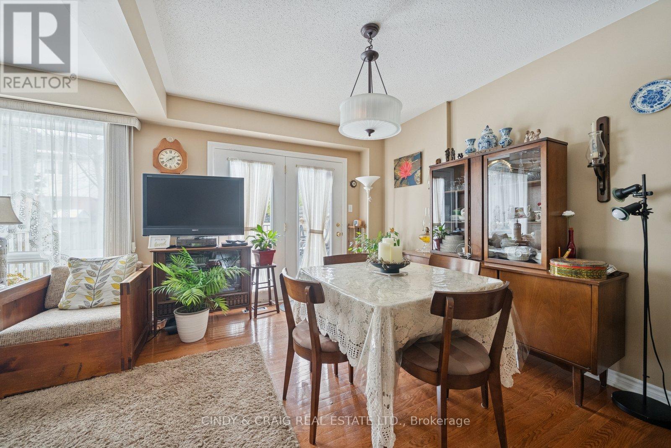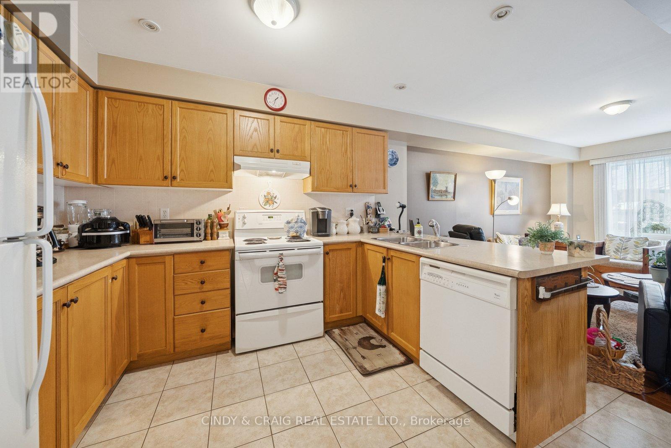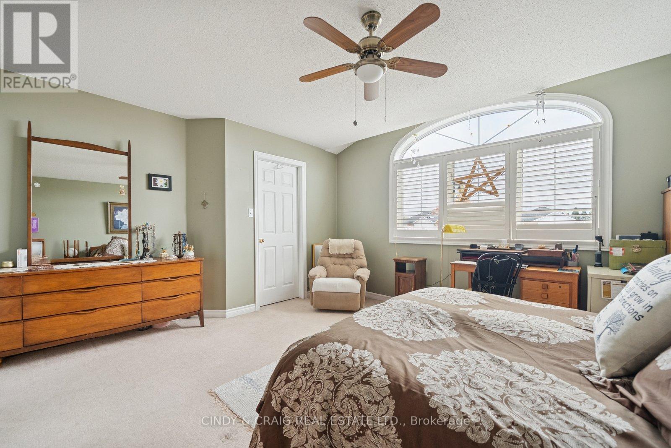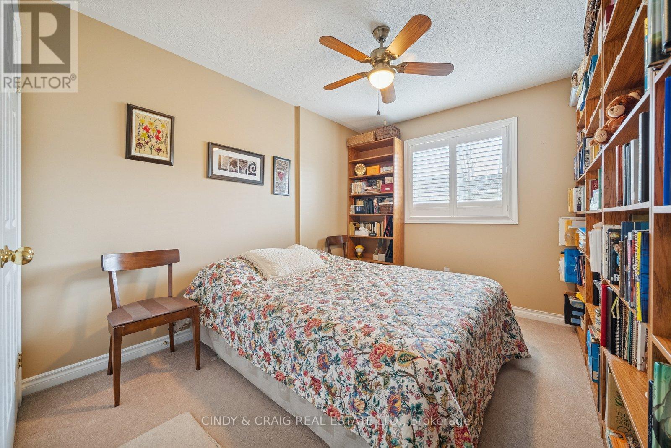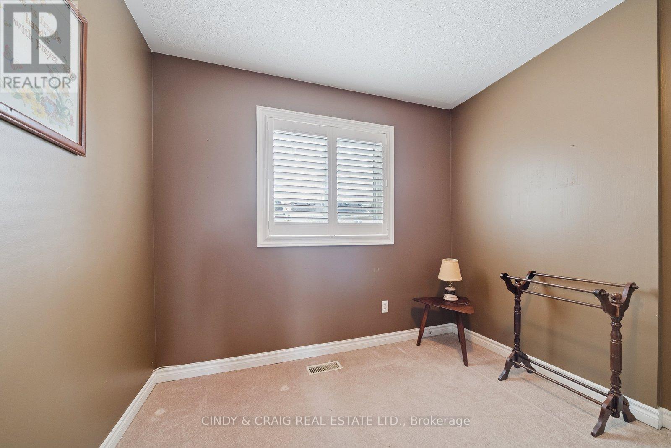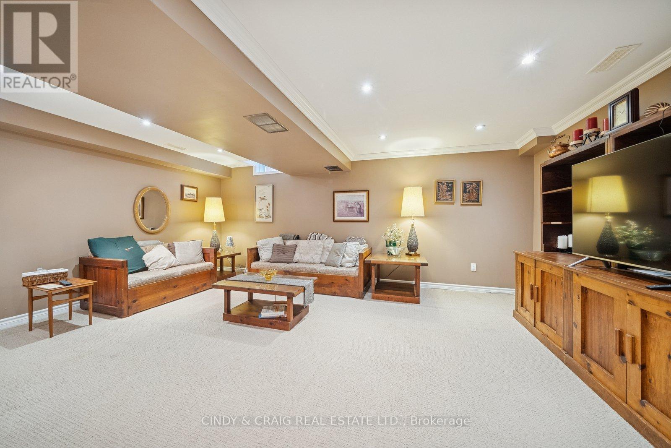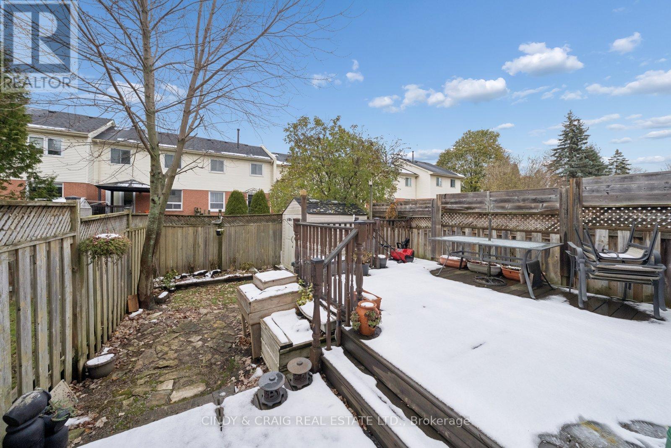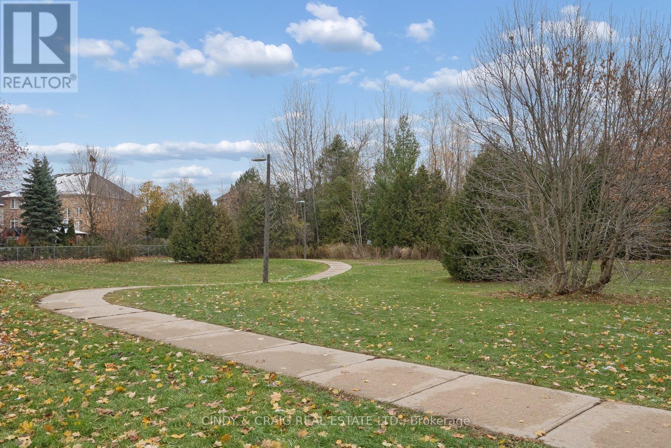134 Richfield Square Clarington, Ontario L1E 3G3
$649,900
Welcome to 134 Richfield Square, Courtice! This well-maintained 3-bedroom, 3-bathroom home is located in a family-friendly neighbourhood close to parks, schools and all amenities. The inviting main floor features a bright, open-concept layout with a spacious living and dining area, perfect for entertaining. The kitchen offers plenty of cabinet space, overlooking living and dining area. Upstairs you'll find 3 generous bedrooms, incl oversized primary suite with a 4pc semi-ensuite. The finished basement provides a great space for a family room, home office, or gym. With a single-car garage, private driveway, and lovely curb appeal, this home truly has it all! (id:60365)
Property Details
| MLS® Number | E12540200 |
| Property Type | Single Family |
| Community Name | Courtice |
| EquipmentType | Water Heater |
| Features | Irregular Lot Size |
| ParkingSpaceTotal | 3 |
| RentalEquipmentType | Water Heater |
Building
| BathroomTotal | 3 |
| BedroomsAboveGround | 3 |
| BedroomsTotal | 3 |
| Appliances | Central Vacuum, Dishwasher, Dryer, Stove, Washer, Refrigerator |
| BasementDevelopment | Finished |
| BasementType | N/a (finished) |
| ConstructionStyleAttachment | Attached |
| CoolingType | Central Air Conditioning |
| ExteriorFinish | Brick, Vinyl Siding |
| FlooringType | Ceramic, Hardwood, Carpeted |
| FoundationType | Concrete |
| HalfBathTotal | 1 |
| HeatingFuel | Natural Gas |
| HeatingType | Forced Air |
| StoriesTotal | 2 |
| SizeInterior | 1100 - 1500 Sqft |
| Type | Row / Townhouse |
| UtilityWater | Municipal Water |
Parking
| Attached Garage | |
| Garage |
Land
| Acreage | No |
| Sewer | Sanitary Sewer |
| SizeDepth | 100 Ft ,1 In |
| SizeFrontage | 20 Ft |
| SizeIrregular | 20 X 100.1 Ft |
| SizeTotalText | 20 X 100.1 Ft |
Rooms
| Level | Type | Length | Width | Dimensions |
|---|---|---|---|---|
| Basement | Recreational, Games Room | 5.85 m | 4.85 m | 5.85 m x 4.85 m |
| Main Level | Kitchen | 3.9 m | 3.7 m | 3.9 m x 3.7 m |
| Main Level | Living Room | 4.25 m | 5.85 m | 4.25 m x 5.85 m |
| Main Level | Dining Room | 4.25 m | 5.85 m | 4.25 m x 5.85 m |
| Upper Level | Primary Bedroom | 4.75 m | 4.3 m | 4.75 m x 4.3 m |
| Upper Level | Bedroom 2 | 4.1 m | 2.89 m | 4.1 m x 2.89 m |
| Upper Level | Bedroom 3 | 2.99 m | 2.8 m | 2.99 m x 2.8 m |
https://www.realtor.ca/real-estate/29098656/134-richfield-square-clarington-courtice-courtice
Cindy Sgroi
Broker
204 - 10 Sunray Street
Whitby, Ontario L1N 9B5
Craig Noftle
Broker of Record
204 - 10 Sunray Street
Whitby, Ontario L1N 9B5

