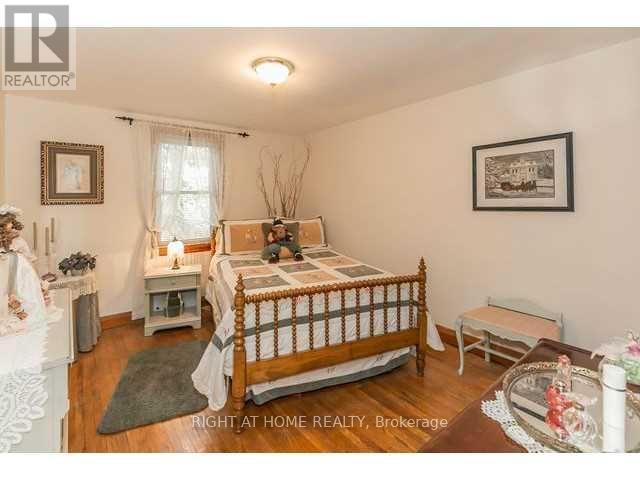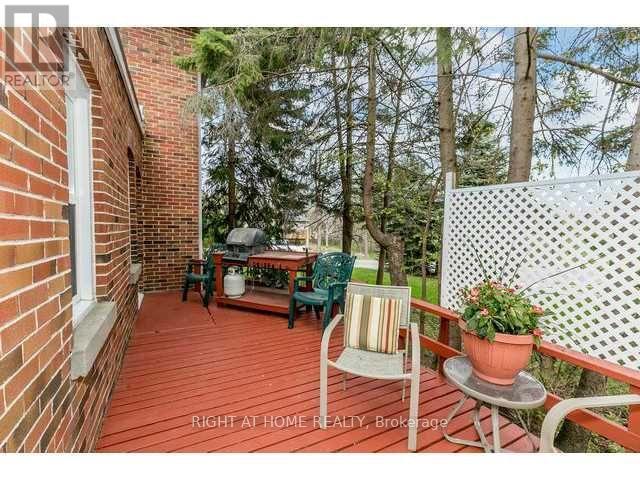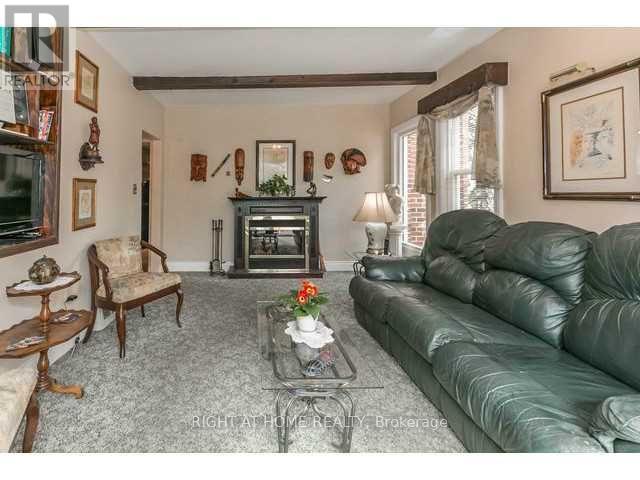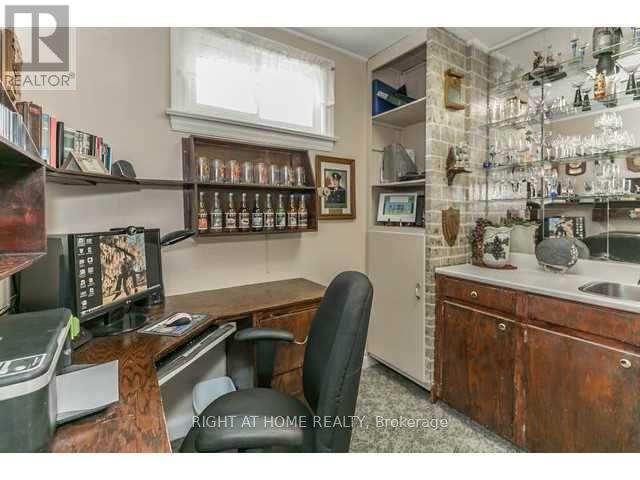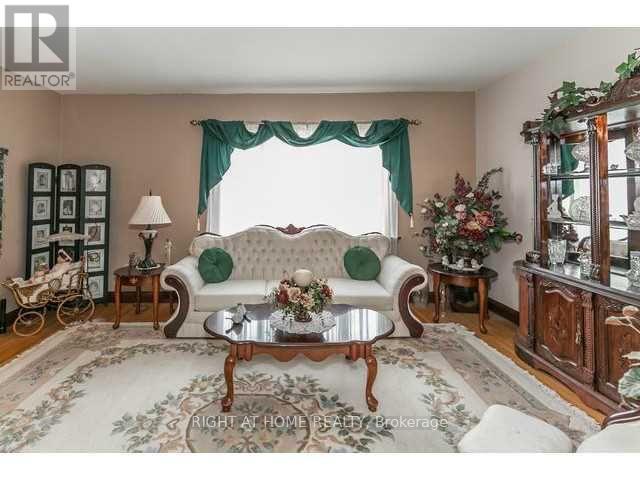134 Innisfil Street Barrie, Ontario L4N 3E7
$675,000
Solid, all brick, Victorian style home with a large lot; centrally located and situated close to downtown, Centennial Beach and the Allandale Go Train station. CASHFLOW CAHFLOW!! This home is currently tenanted as with 3 separate units. Basement is a Studio Unit, main floor and upper is are 1 bedroom units with potential to convert to 2 bedroom units. Site has been specked for a 10-unit residential development with the City of Barrie. Total GFA 13,454.87 sq. ft. Tenants who would like to stay. Upgrades include newer windows and furnace and some updated electrical. Long driveway with single car garage providing plenty of parking for all. (id:60365)
Property Details
| MLS® Number | S12125947 |
| Property Type | Single Family |
| Community Name | Sanford |
| ParkingSpaceTotal | 4 |
Building
| BathroomTotal | 3 |
| BedroomsAboveGround | 3 |
| BedroomsBelowGround | 1 |
| BedroomsTotal | 4 |
| Age | 51 To 99 Years |
| BasementType | Full |
| ConstructionStyleAttachment | Detached |
| ExteriorFinish | Brick |
| FoundationType | Block, Brick |
| HeatingFuel | Natural Gas |
| HeatingType | Forced Air |
| StoriesTotal | 2 |
| SizeInterior | 1100 - 1500 Sqft |
| Type | House |
| UtilityWater | Municipal Water |
Parking
| Detached Garage | |
| No Garage |
Land
| Acreage | No |
| Sewer | Sanitary Sewer |
| SizeDepth | 201 Ft |
| SizeFrontage | 60 Ft |
| SizeIrregular | 60 X 201 Ft |
| SizeTotalText | 60 X 201 Ft|under 1/2 Acre |
| ZoningDescription | Rm2 |
Rooms
| Level | Type | Length | Width | Dimensions |
|---|---|---|---|---|
| Second Level | Bathroom | Measurements not available | ||
| Second Level | Primary Bedroom | 3.05 m | 4.27 m | 3.05 m x 4.27 m |
| Second Level | Bedroom | 3.66 m | 3.05 m | 3.66 m x 3.05 m |
| Second Level | Bedroom | 3.05 m | 2.74 m | 3.05 m x 2.74 m |
| Basement | Bedroom | 2.44 m | 4.57 m | 2.44 m x 4.57 m |
| Basement | Bathroom | Measurements not available | ||
| Basement | Kitchen | 3.35 m | 2.74 m | 3.35 m x 2.74 m |
| Basement | Laundry Room | 2.74 m | 2.13 m | 2.74 m x 2.13 m |
| Main Level | Office | 2.44 m | 1.83 m | 2.44 m x 1.83 m |
| Main Level | Bathroom | Measurements not available | ||
| Main Level | Family Room | 3.66 m | 2.74 m | 3.66 m x 2.74 m |
| Main Level | Kitchen | 3.05 m | 3.66 m | 3.05 m x 3.66 m |
| Main Level | Dining Room | 3.35 m | 3.96 m | 3.35 m x 3.96 m |
| Main Level | Living Room | 3.35 m | 4.48 m | 3.35 m x 4.48 m |
https://www.realtor.ca/real-estate/28263734/134-innisfil-street-barrie-sanford-sanford
Marvin-Osei Afriyie
Salesperson
1396 Don Mills Rd Unit B-121
Toronto, Ontario M3B 0A7


