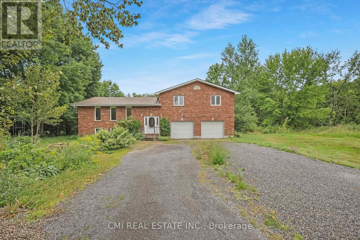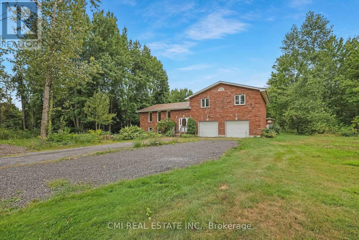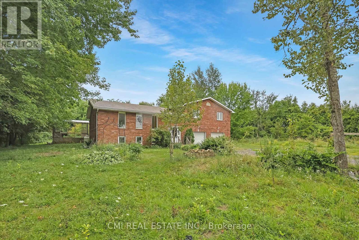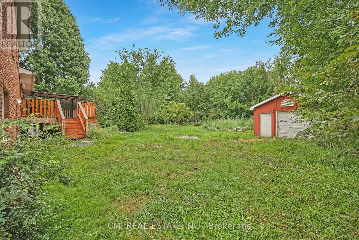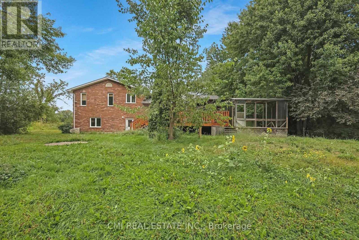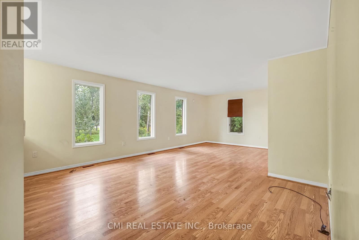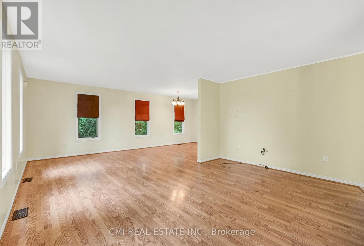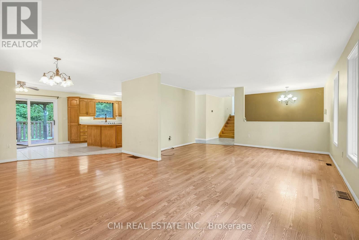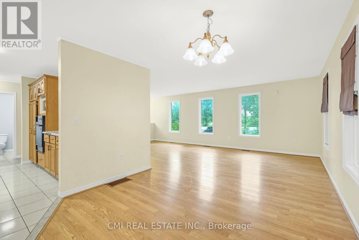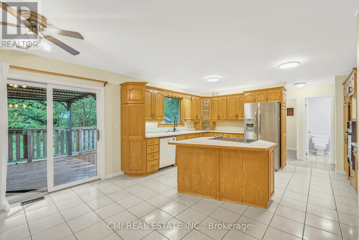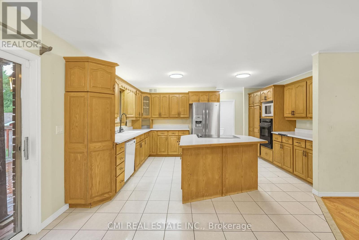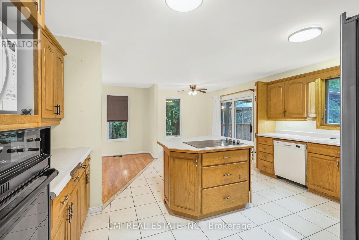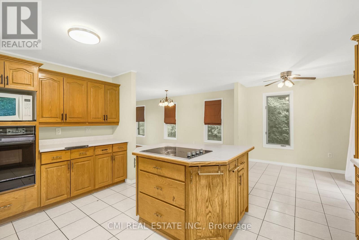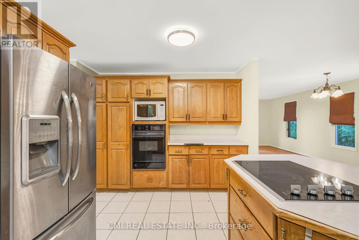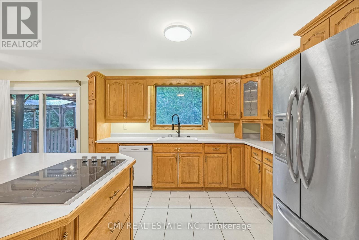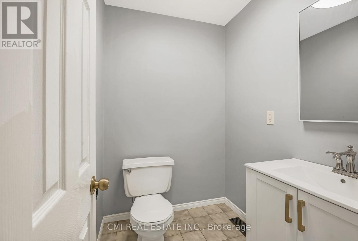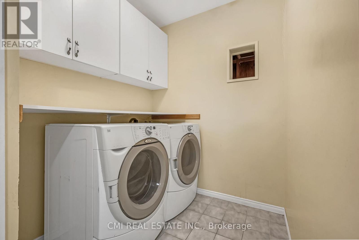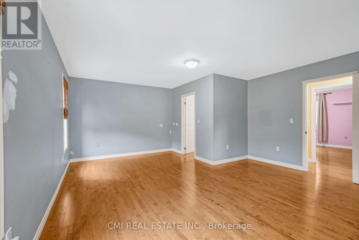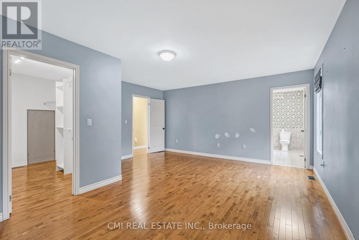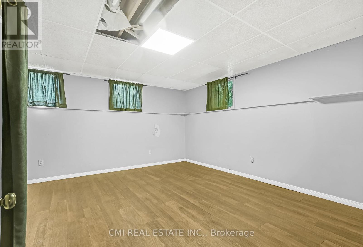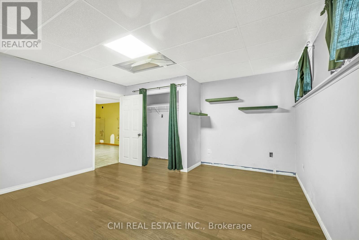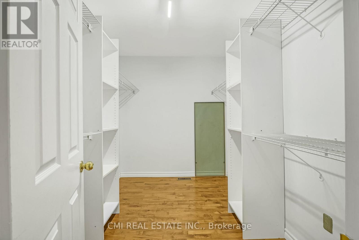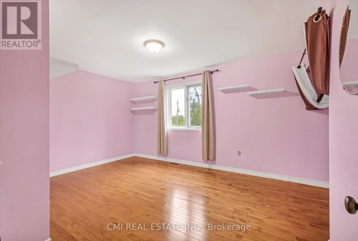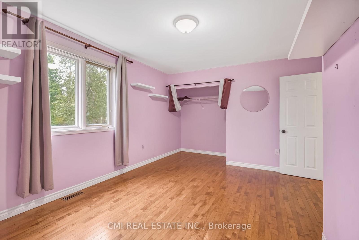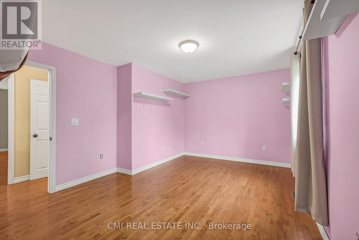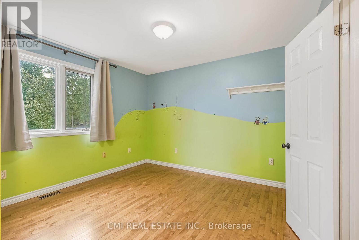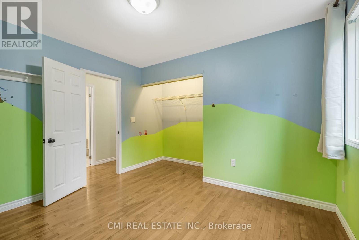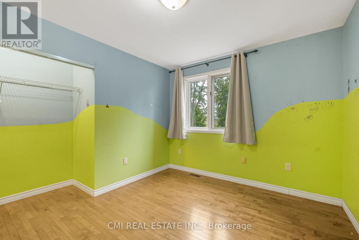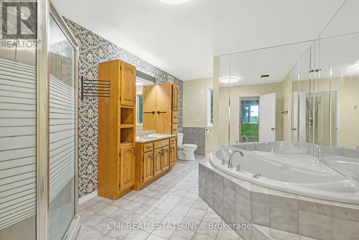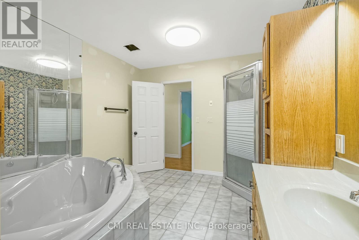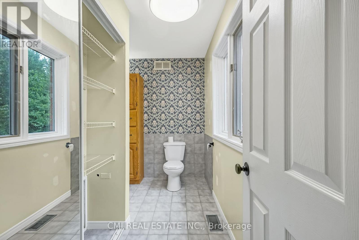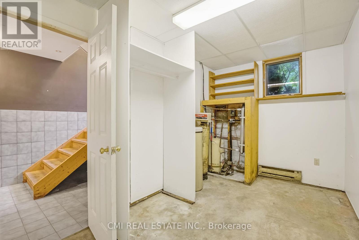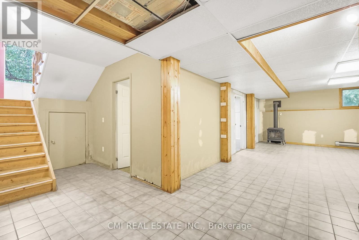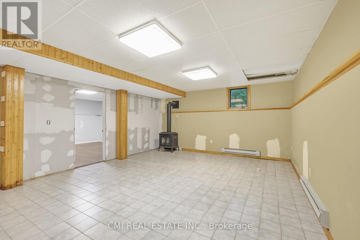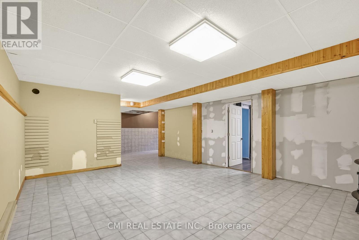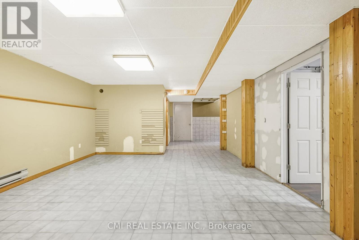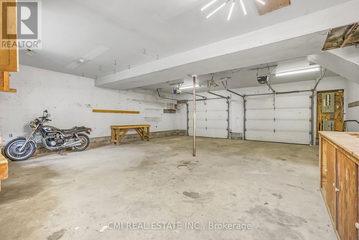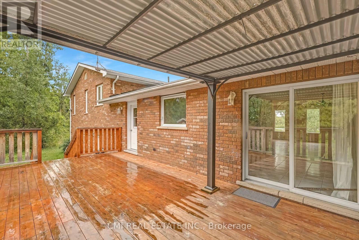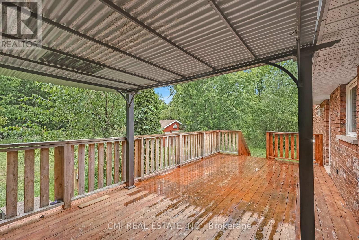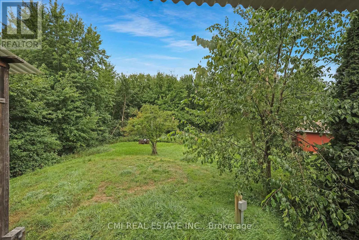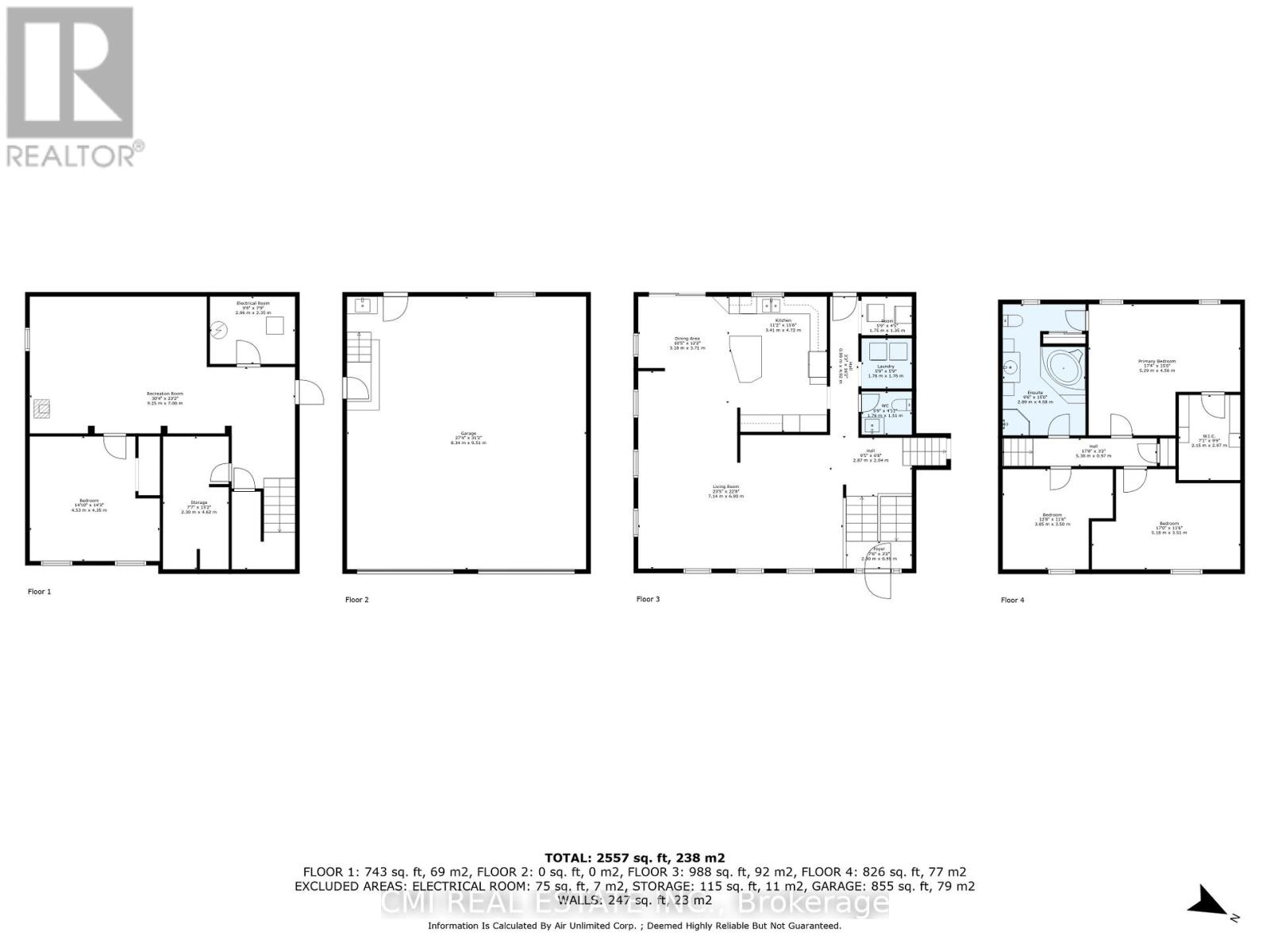1339 Rapids Road Tweed, Ontario K0K 3J0
$559,000
Welcome to this charming, detached side-split home, perfectly situated on over an acre of serene land. This spacious property offers a peaceful retreat with a two-car garage. Inside, the main floor features a bright and airy open-concept kitchen and dining area, a large family room, a cozy den, and a convenient main-floor laundry room. Upstairs, you'll find three generously sized bedrooms. The master suite is a true sanctuary with a five-piece ensuite bathroom and a walk-in closet. The lower level provides even more living space, with a recreation room and an additional bedroom. Enjoy the best of both worlds, with nature right outside your door and Stoco Lake and all amenities just minutes away. This is your chance to embrace a tranquil lifestyle. (id:60365)
Property Details
| MLS® Number | X12393788 |
| Property Type | Single Family |
| Community Name | Hungerford (Twp) |
| EquipmentType | Water Heater |
| Features | Guest Suite |
| ParkingSpaceTotal | 8 |
| RentalEquipmentType | Water Heater |
Building
| BathroomTotal | 2 |
| BedroomsAboveGround | 3 |
| BedroomsBelowGround | 1 |
| BedroomsTotal | 4 |
| Age | 31 To 50 Years |
| BasementType | Partial |
| ConstructionStyleAttachment | Detached |
| ConstructionStyleSplitLevel | Sidesplit |
| CoolingType | Central Air Conditioning |
| ExteriorFinish | Brick |
| FireplacePresent | Yes |
| FoundationType | Block |
| HalfBathTotal | 1 |
| HeatingFuel | Propane |
| HeatingType | Forced Air |
| SizeInterior | 1500 - 2000 Sqft |
| Type | House |
Parking
| Attached Garage | |
| Garage |
Land
| Acreage | No |
| Sewer | Septic System |
| SizeDepth | 330 Ft ,3 In |
| SizeFrontage | 170 Ft ,10 In |
| SizeIrregular | 170.9 X 330.3 Ft |
| SizeTotalText | 170.9 X 330.3 Ft |
| ZoningDescription | Rr |
Rooms
| Level | Type | Length | Width | Dimensions |
|---|---|---|---|---|
| Lower Level | Recreational, Games Room | 9.25 m | 7.06 m | 9.25 m x 7.06 m |
| Lower Level | Bedroom | 4.53 m | 4.35 m | 4.53 m x 4.35 m |
| Lower Level | Utility Room | 2.3 m | 4.62 m | 2.3 m x 4.62 m |
| Main Level | Foyer | 2.3 m | 0.95 m | 2.3 m x 0.95 m |
| Main Level | Living Room | 7.14 m | 6.9 m | 7.14 m x 6.9 m |
| Main Level | Dining Room | 3.18 m | 3.71 m | 3.18 m x 3.71 m |
| Main Level | Kitchen | 3.41 m | 4.72 m | 3.41 m x 4.72 m |
| Main Level | Den | 1.75 m | 1.35 m | 1.75 m x 1.35 m |
| Main Level | Laundry Room | 1.76 m | 1.76 m | 1.76 m x 1.76 m |
| Main Level | Bathroom | 1.76 m | 1.51 m | 1.76 m x 1.51 m |
| Upper Level | Bathroom | 2.89 m | 4.58 m | 2.89 m x 4.58 m |
| Upper Level | Primary Bedroom | 5.29 m | 4.56 m | 5.29 m x 4.56 m |
| Upper Level | Bedroom 2 | 5.18 m | 3.51 m | 5.18 m x 3.51 m |
| Upper Level | Bedroom 3 | 3.85 m | 3.5 m | 3.85 m x 3.5 m |
https://www.realtor.ca/real-estate/28841465/1339-rapids-road-tweed-hungerford-twp-hungerford-twp
Bryan Justin Jaskolka
Salesperson
2425 Matheson Blvd E 8th Flr
Mississauga, Ontario L4W 5K4

