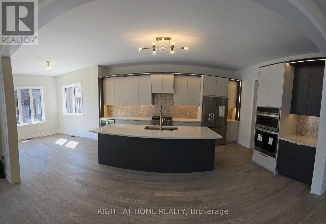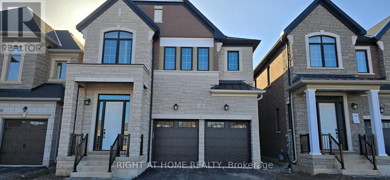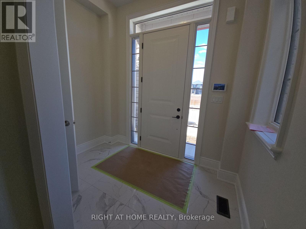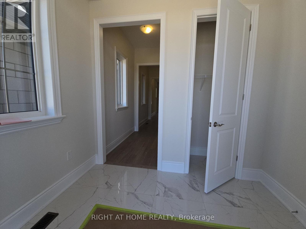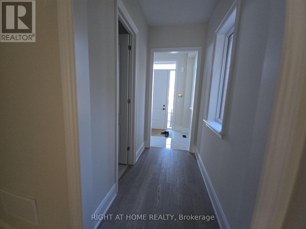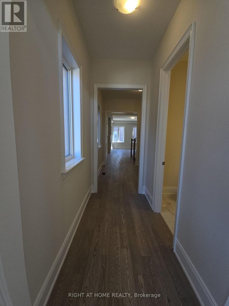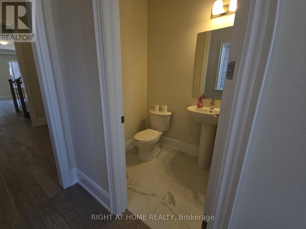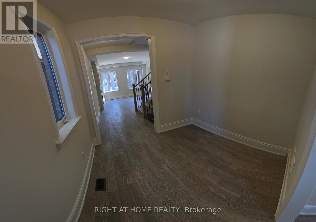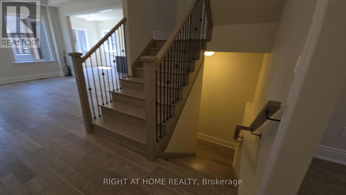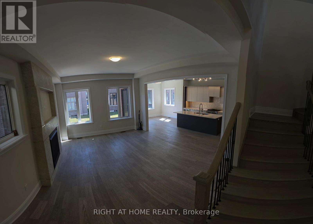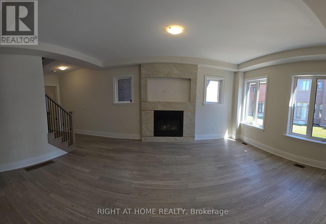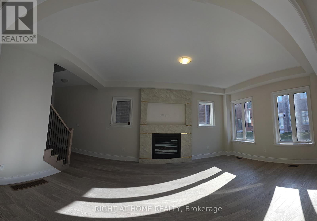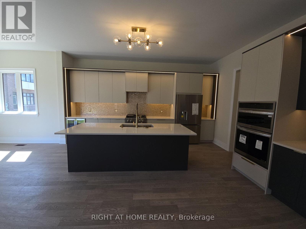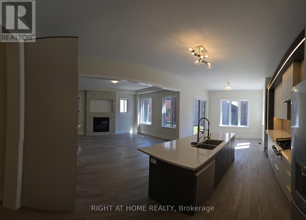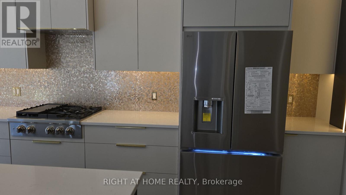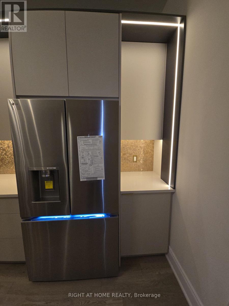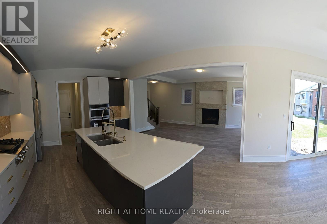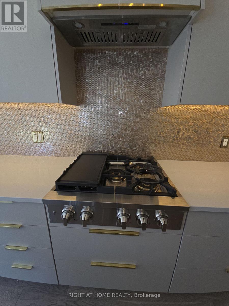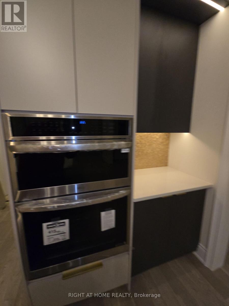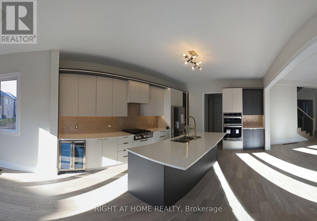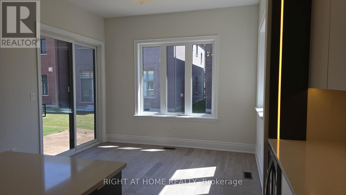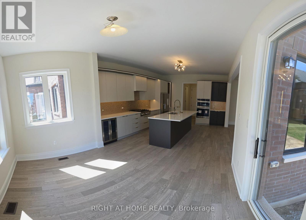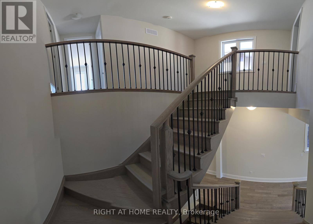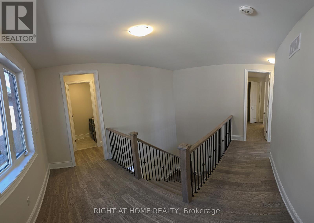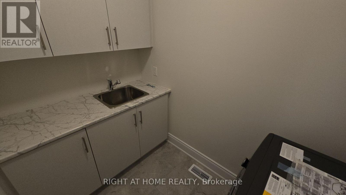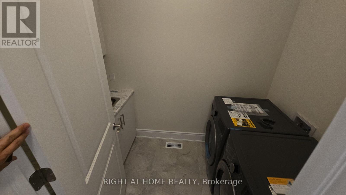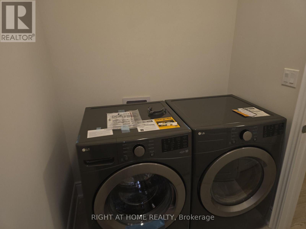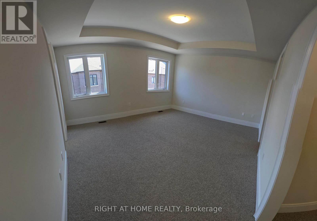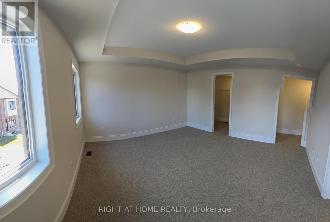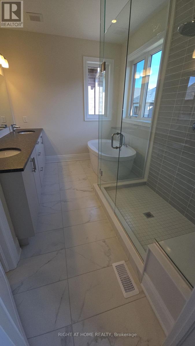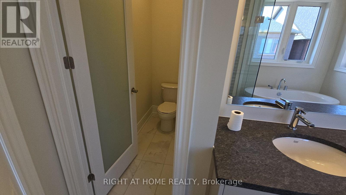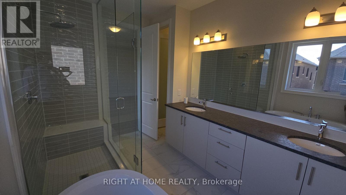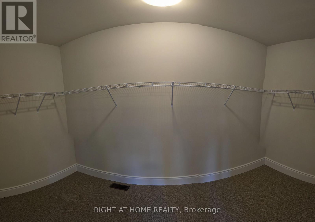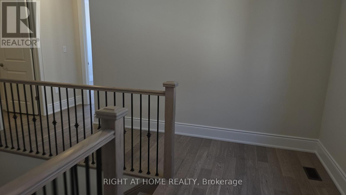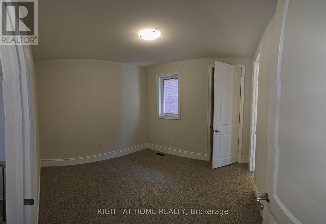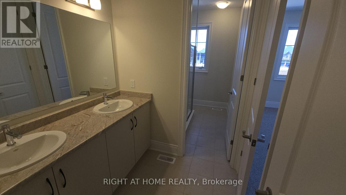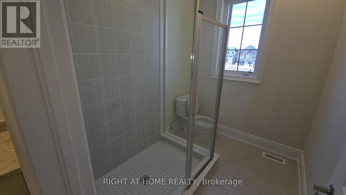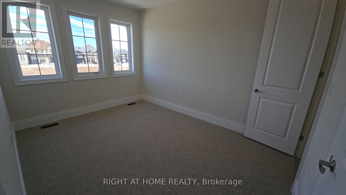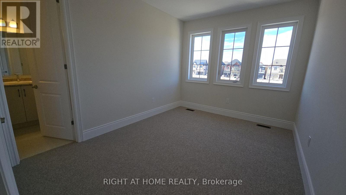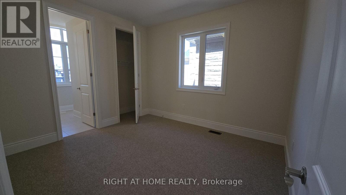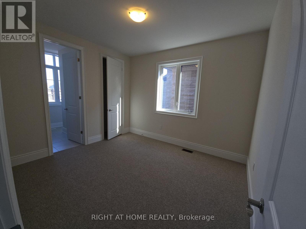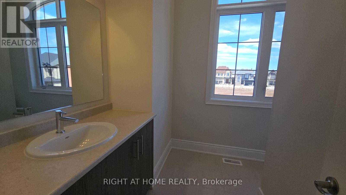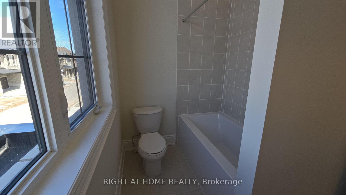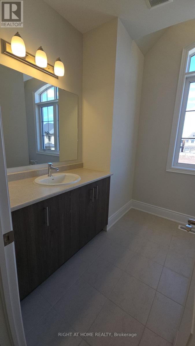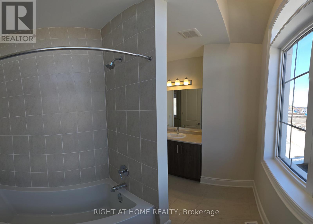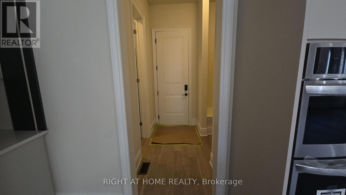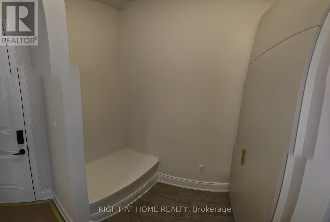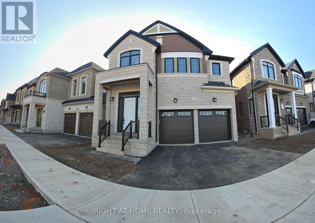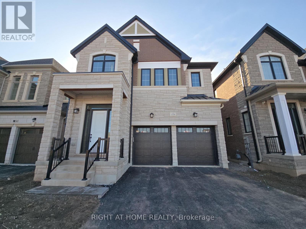1338 Loon Lane Oakville, Ontario L6H 7Z8
$5,299 Monthly
Luxury and spacious Brand-New Home for Lease in the luxurious, quiet, convenient community of Joshua Meadows in the heart of Oakville. Elegant features are perfect for a professional couple or a growing family. The premium features in the Sloan Elevation A model include a study room, a mudroom, and a welcoming foyer. Modern hardwood floors and high-end porcelain tiles in the foyer on the main floor, with a fireplace in the family room, and elegant solid oak staircases make this home unique and ideal for a good family to enjoy, accompanied by 10-foot ceilings on the main floor and 9-foot ceilings on the second floor. Kitchen Boots of high-quality cabinets, quartz countertops, LED Light & Undercabinet Light, Golden Metal Backsplash, Upgraded Sink with Golden Faucet & Cub Washer, Brand new Stainless Steel upgraded appliances including Brand New Stainless Steel Fridge, Brand New Stainless Steel Gas Range top, Brand New Stainless Steel Built-In Oven & Microwave, Brand New Stainless Steel Dishwasher, Brand New Stainless Steel Smart Built-In Hood, a Wine & Beverage Double Door Fridge. Conveniently located Second-floor laundry with Brand New front loader Washer and Dryer. This 4-bedroom home offers 4 Washrooms throughout the home, Bedrooms #2 and #3 feature Jack and Jill 4-piece washrooms, while Bedroom #4 offers a private 3-piece ensuite bathroom ideal for in-laws or guests. Master bathroom boots of a modern soaker tub, stand-up glass stand-up shower, private toilet area, double sink quartz counter tops, and more, smart home features. Exceptional curb appeal with premium Stone and masonry finishes. Garage Door with Remote, Close to top-ranked schools, parks, trails, shopping, the Oakville Trafalgar Community Centre, and major highways. Built by Hallett Homes, where design meets luxury. NO Pets & No Smoking. (id:60365)
Property Details
| MLS® Number | W12536856 |
| Property Type | Single Family |
| Community Name | 1010 - JM Joshua Meadows |
| AmenitiesNearBy | Park, Schools |
| CommunityFeatures | School Bus |
| EquipmentType | Water Heater |
| Features | Sump Pump |
| ParkingSpaceTotal | 4 |
| RentalEquipmentType | Water Heater |
Building
| BathroomTotal | 4 |
| BedroomsAboveGround | 4 |
| BedroomsTotal | 4 |
| Age | New Building |
| Amenities | Fireplace(s) |
| Appliances | Garage Door Opener Remote(s), Oven - Built-in, Range, Water Heater, Dishwasher, Microwave, Oven, Refrigerator |
| BasementDevelopment | Unfinished |
| BasementType | Full (unfinished) |
| ConstructionStyleAttachment | Detached |
| CoolingType | Central Air Conditioning, Air Exchanger |
| ExteriorFinish | Stone |
| FireProtection | Alarm System, Smoke Detectors |
| FireplacePresent | Yes |
| FoundationType | Concrete |
| HalfBathTotal | 1 |
| HeatingFuel | Natural Gas |
| HeatingType | Forced Air |
| StoriesTotal | 2 |
| SizeInterior | 2500 - 3000 Sqft |
| Type | House |
| UtilityWater | Municipal Water |
Parking
| Garage |
Land
| Acreage | No |
| LandAmenities | Park, Schools |
| Sewer | Sanitary Sewer |
| SizeDepth | 90 Ft |
| SizeFrontage | 36 Ft ,1 In |
| SizeIrregular | 36.1 X 90 Ft |
| SizeTotalText | 36.1 X 90 Ft |
Utilities
| Cable | Available |
| Electricity | Available |
| Sewer | Available |
Terry Attalla
Salesperson
480 Eglinton Ave West #30, 106498
Mississauga, Ontario L5R 0G2

