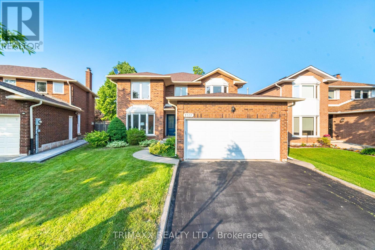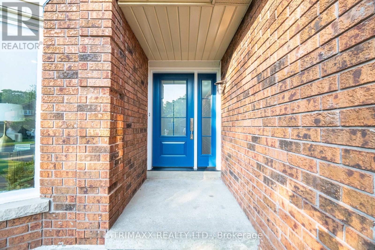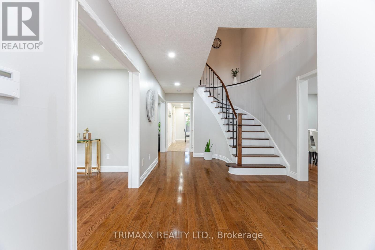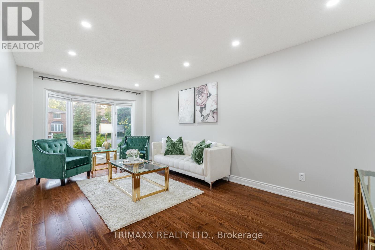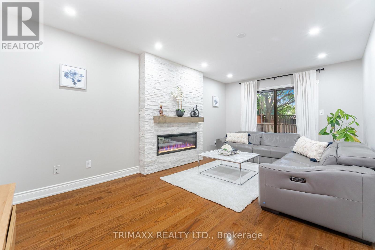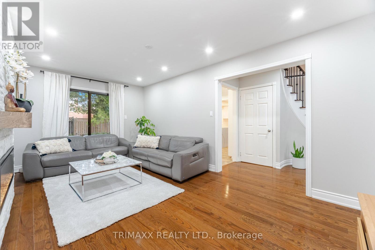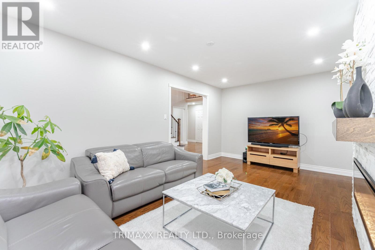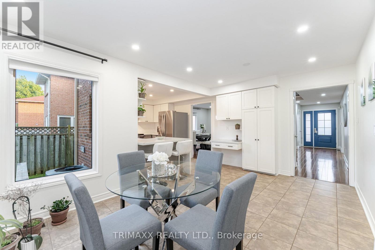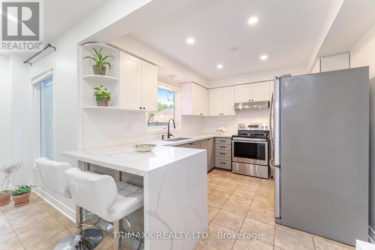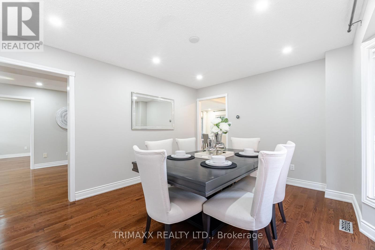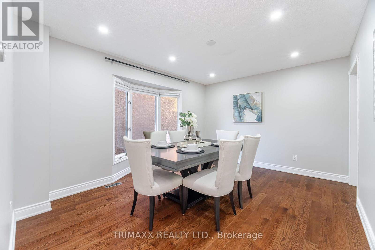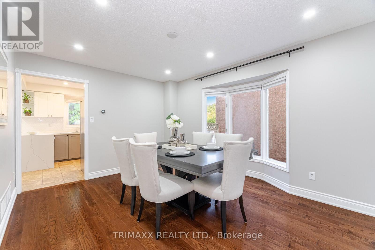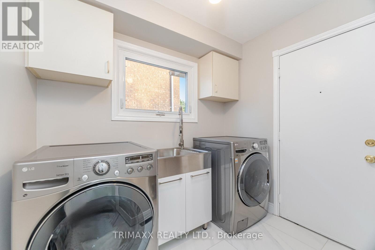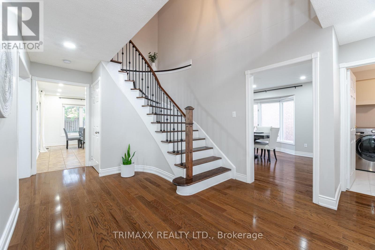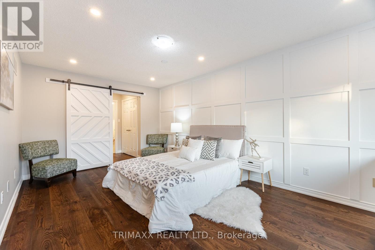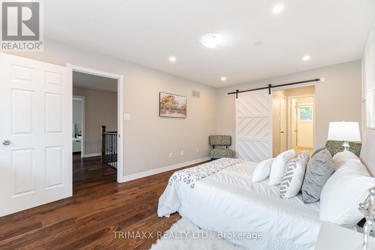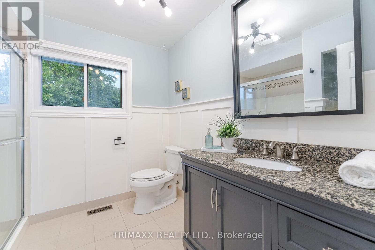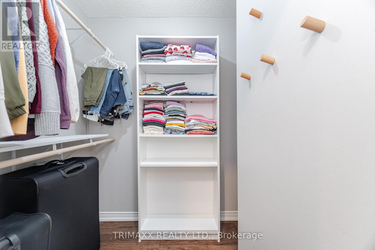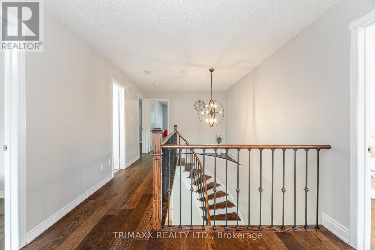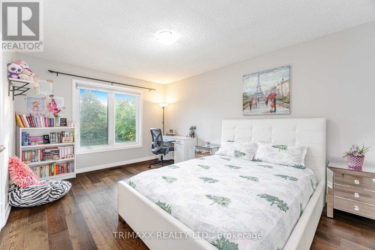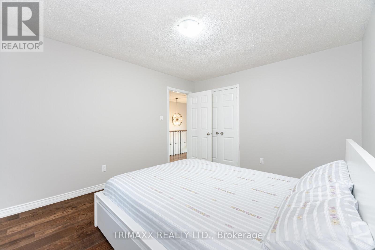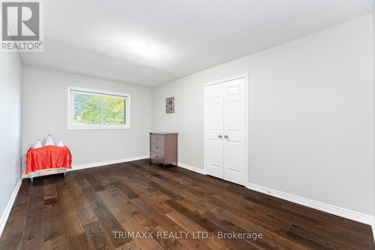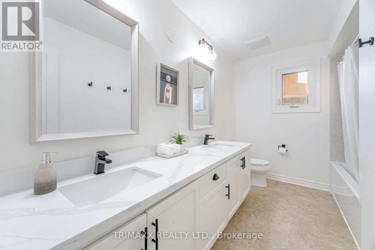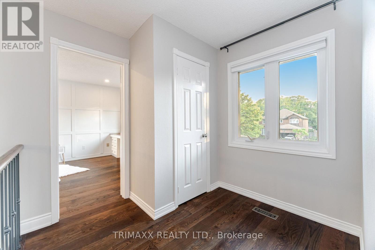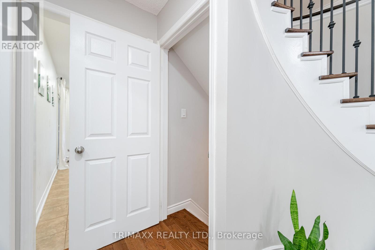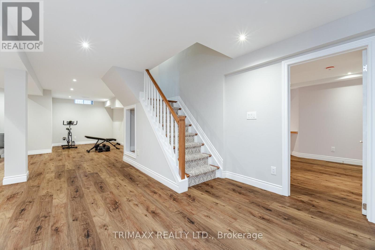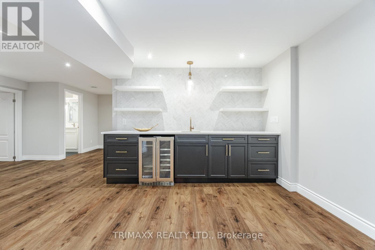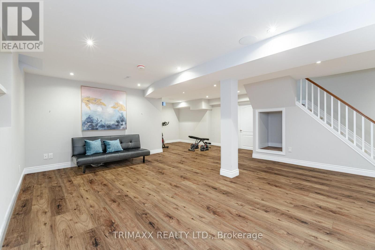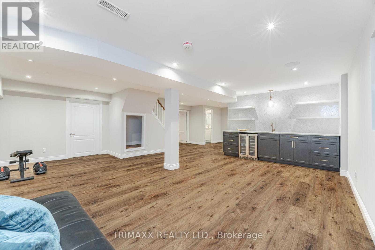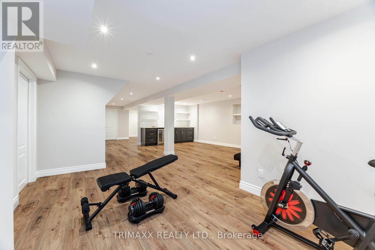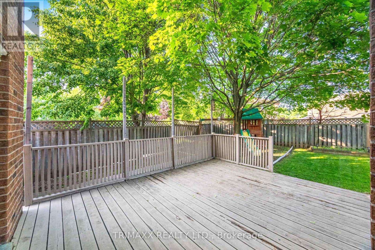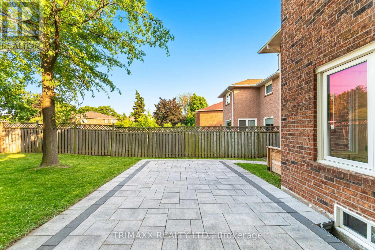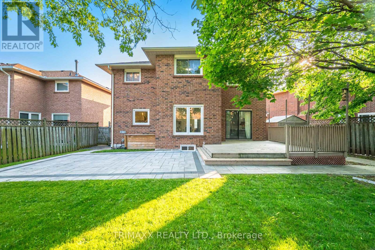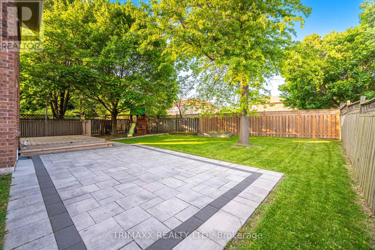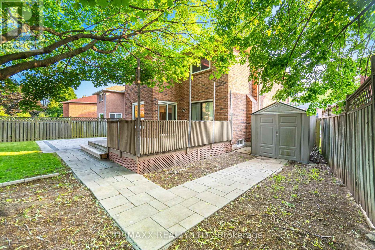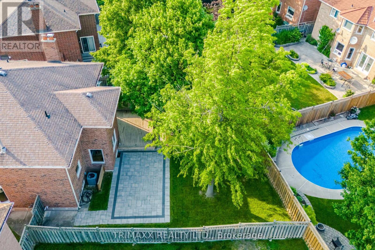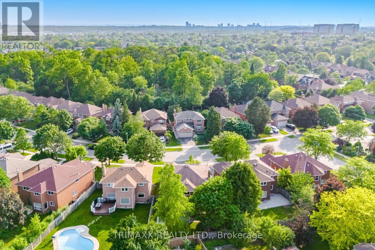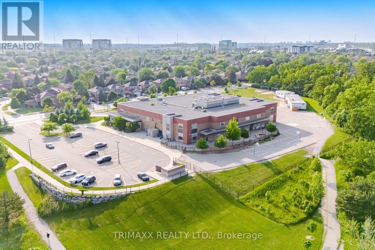1337 Sir David Drive Oakville, Ontario L6J 6V5
$1,749,000
Stunning @ Absolutely gorgeous 4+1 Bedroom, 4 Bathroom Home in Highly Sought-After Clearview Community. Welcome to this beautifully upgraded residence offering over 2794 sq. ft. above grade and a total of APPX 4000 sq. ft. of finished living space Including basement. Located in the highly sought-after, family-friendly Clearview community, this home blends comfort, style, and convenience .Step inside to discover a bright and open-concept layout complemented by fresh paint throughout. The home features formal living, dining, and family rooms, providing a perfect balance of elegance and functionality. The renovated kitchen is a showstopper designed with quartz countertops, a waterfall peninsula, stainless steel appliances, and custom cabinetry. Hardwood flooring flows through the entryway and family room, while pot lights add a modern touch throughout the home. Upstairs, the primary bedroom retreat features custom millwork, a walk-in closet, and a beautifully appointed ensuite. The professionally finished basement showcases high-end craftsmanship, featuring a spacious media room with a built-in speaker system and home theatre rough-in, a sleek wet bar with a premium countertop, and a distinctive wall design., and an additional bedroom with ensuite. There is also potential to create a second bedroom in the basement, making it ideal for extended family, guests, or a private home office. Step outside to a generously sized backyard with a large deck, interlock patio, raised garden beds, and a gas BBQ hookup-perfect for outdoor entertaining. Situated within the top-ranked school districts of Oakville Trafalgar High School and James W. Hill French Immersion (both within walking distance), and just minutes to Clarkson GO Station, the QEW, and Lake Ontario. (id:60365)
Property Details
| MLS® Number | W12215640 |
| Property Type | Single Family |
| Community Name | 1004 - CV Clearview |
| ParkingSpaceTotal | 4 |
Building
| BathroomTotal | 4 |
| BedroomsAboveGround | 4 |
| BedroomsBelowGround | 1 |
| BedroomsTotal | 5 |
| Appliances | Dishwasher, Dryer, Garage Door Opener, Stove, Washer, Refrigerator |
| BasementDevelopment | Finished |
| BasementType | N/a (finished) |
| ConstructionStyleAttachment | Detached |
| CoolingType | Central Air Conditioning |
| ExteriorFinish | Brick |
| FlooringType | Hardwood, Ceramic |
| FoundationType | Concrete |
| HalfBathTotal | 1 |
| HeatingFuel | Natural Gas |
| HeatingType | Forced Air |
| StoriesTotal | 2 |
| SizeInterior | 2500 - 3000 Sqft |
| Type | House |
| UtilityWater | Municipal Water |
Parking
| Attached Garage | |
| Garage |
Land
| Acreage | No |
| Sewer | Sanitary Sewer |
| SizeDepth | 117 Ft ,3 In |
| SizeFrontage | 42 Ft |
| SizeIrregular | 42 X 117.3 Ft |
| SizeTotalText | 42 X 117.3 Ft |
Rooms
| Level | Type | Length | Width | Dimensions |
|---|---|---|---|---|
| Second Level | Primary Bedroom | 5.84 m | 3.27 m | 5.84 m x 3.27 m |
| Second Level | Bedroom 2 | 3.95 m | 3.07 m | 3.95 m x 3.07 m |
| Second Level | Bedroom 3 | 4.62 m | 3.32 m | 4.62 m x 3.32 m |
| Second Level | Bedroom 4 | 3.37 m | 2.45 m | 3.37 m x 2.45 m |
| Main Level | Living Room | 5.85 m | 3.24 m | 5.85 m x 3.24 m |
| Main Level | Dining Room | 3.6 m | 4.28 m | 3.6 m x 4.28 m |
| Main Level | Kitchen | 3.54 m | 2.58 m | 3.54 m x 2.58 m |
| Main Level | Eating Area | 4.86 m | 2.7 m | 4.86 m x 2.7 m |
| Main Level | Family Room | 5.45 m | 3.04 m | 5.45 m x 3.04 m |
Vikram Karwal
Broker of Record
2560 Matheson Blvd E #519
Mississauga, Ontario L4W 4Z3


