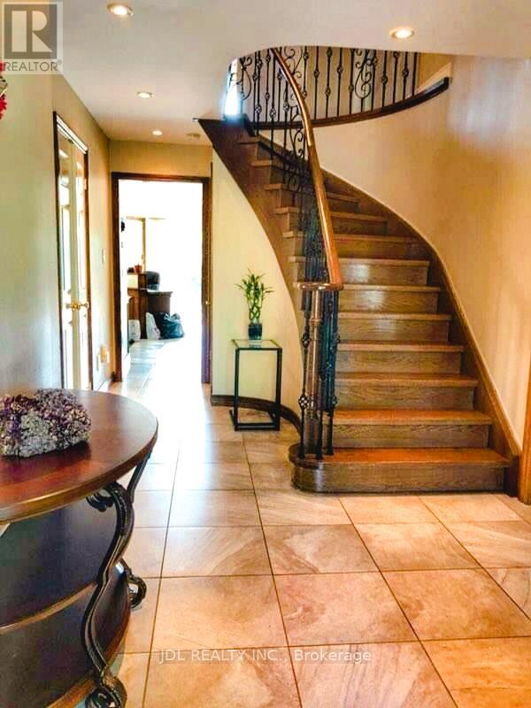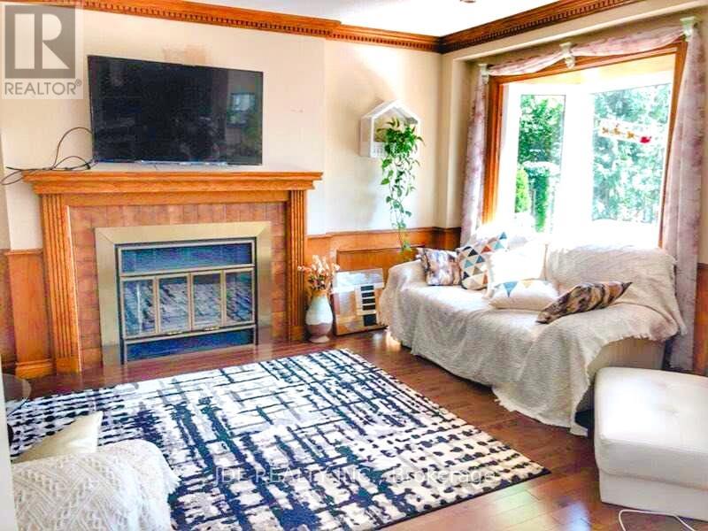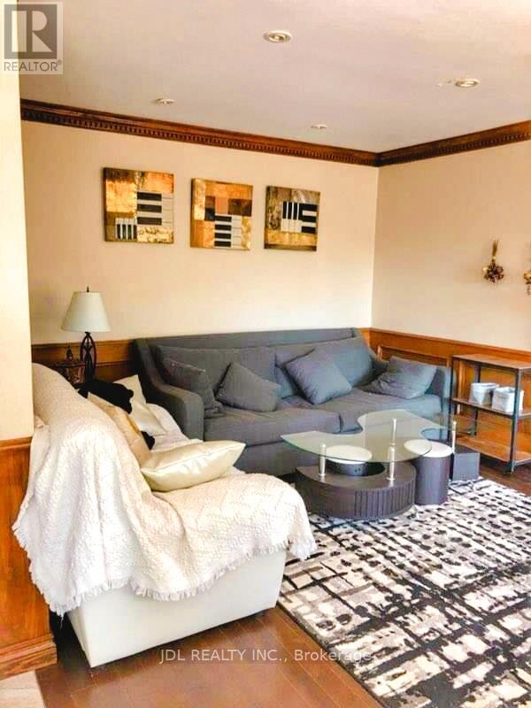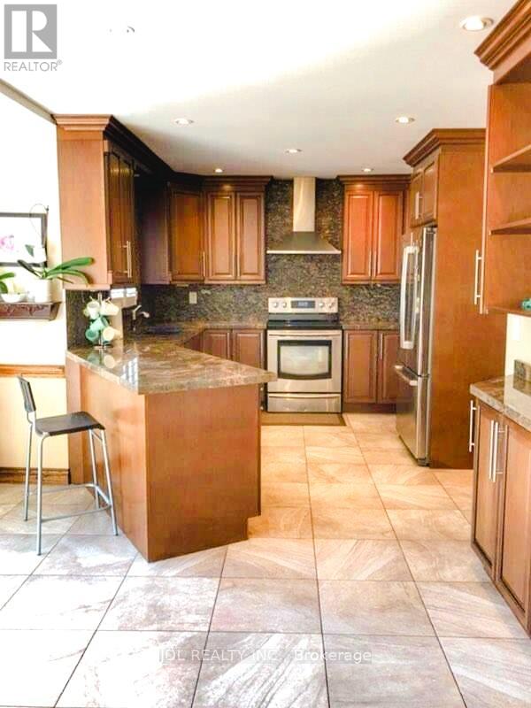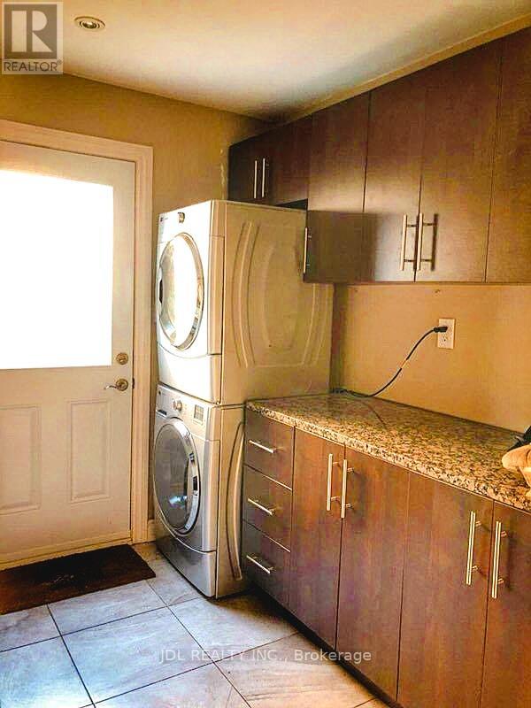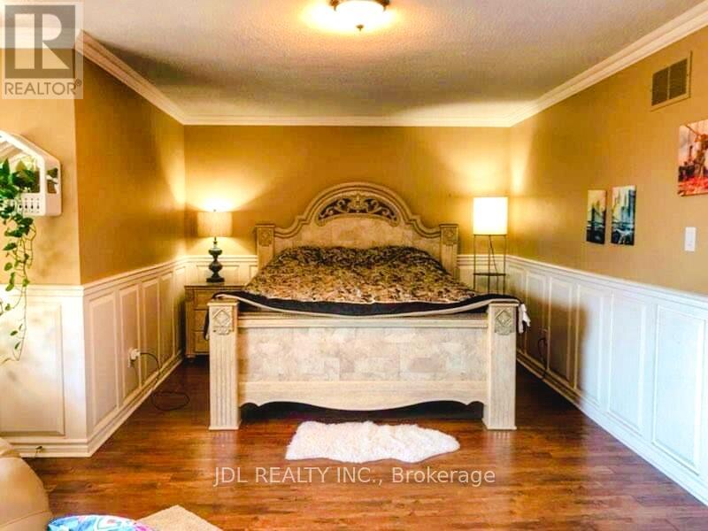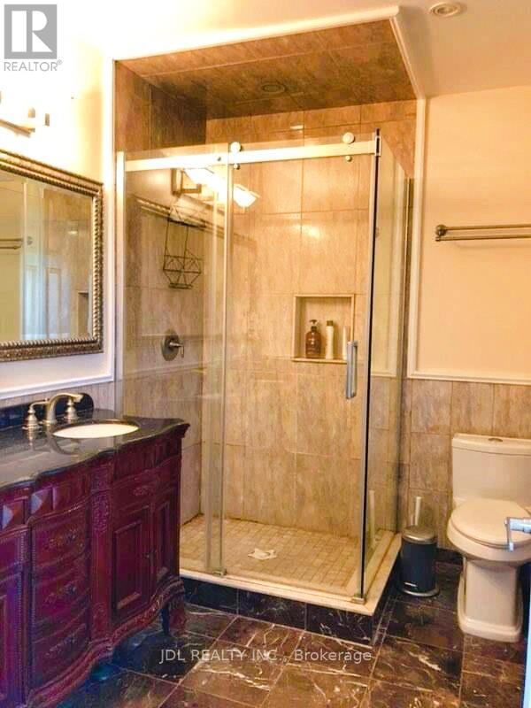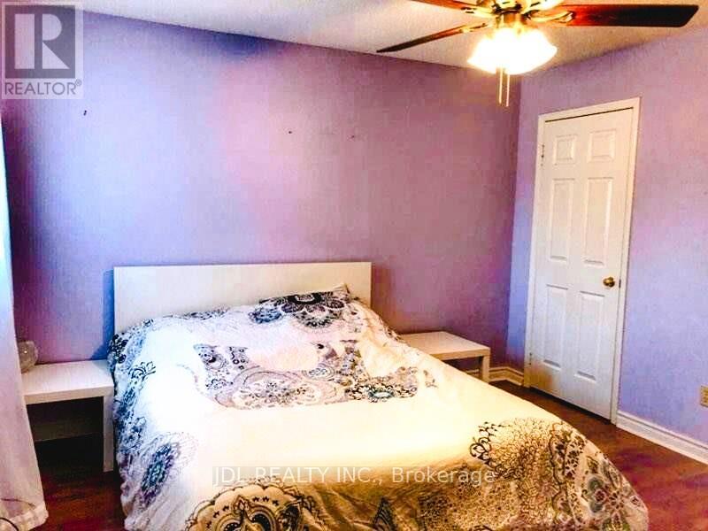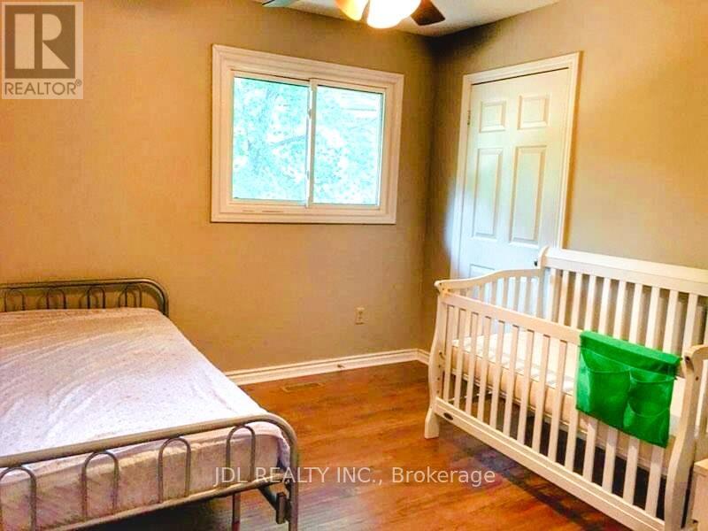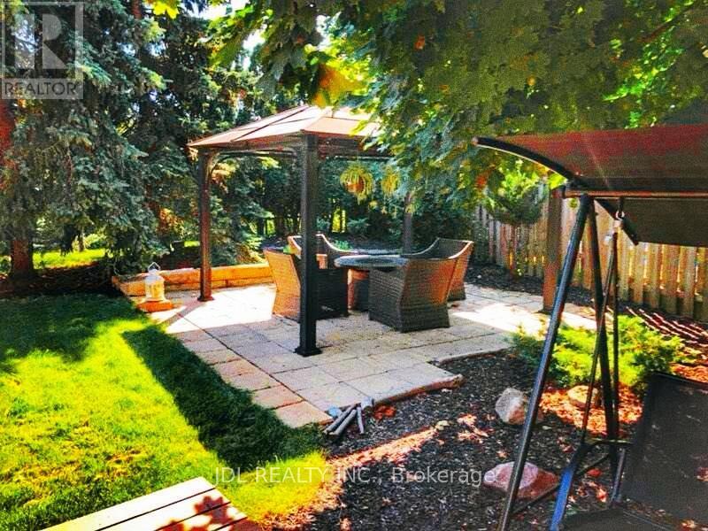1332 Eddie Shain Drive Oakville, Ontario L6J 7C9
5 Bedroom
4 Bathroom
2500 - 3000 sqft
Fireplace
Central Air Conditioning
Forced Air
$4,400 Monthly
Move-In Ready Beautiful Detached Home In Clearview Of Oakville. Approx. 3000 Sq.Ft. +Finished Basement. House Is Back On The Greenbelt With Hardwood Floor Thought out And Updated Kitchen, Appliances Recently Replaced. Excellent School District, Oakville Trafalgar Ss, Easy To Hwy, Close To All Shopping, Very Quite Neighborhood! An Ideal Place To Live And Enjoy! (id:60365)
Property Details
| MLS® Number | W12482618 |
| Property Type | Single Family |
| Community Name | 1004 - CV Clearview |
| EquipmentType | Water Heater |
| Features | Carpet Free |
| ParkingSpaceTotal | 4 |
| RentalEquipmentType | Water Heater |
Building
| BathroomTotal | 4 |
| BedroomsAboveGround | 4 |
| BedroomsBelowGround | 1 |
| BedroomsTotal | 5 |
| BasementDevelopment | Finished |
| BasementType | N/a (finished) |
| ConstructionStyleAttachment | Detached |
| CoolingType | Central Air Conditioning |
| ExteriorFinish | Brick |
| FireplacePresent | Yes |
| FlooringType | Hardwood |
| FoundationType | Concrete |
| HalfBathTotal | 1 |
| HeatingFuel | Natural Gas |
| HeatingType | Forced Air |
| StoriesTotal | 2 |
| SizeInterior | 2500 - 3000 Sqft |
| Type | House |
| UtilityWater | Municipal Water |
Parking
| Attached Garage | |
| Garage |
Land
| Acreage | No |
| Sewer | Sanitary Sewer |
| SizeDepth | 119 Ft ,6 In |
| SizeFrontage | 44 Ft ,1 In |
| SizeIrregular | 44.1 X 119.5 Ft |
| SizeTotalText | 44.1 X 119.5 Ft |
Rooms
| Level | Type | Length | Width | Dimensions |
|---|---|---|---|---|
| Second Level | Bedroom | 3.4 m | 6.05 m | 3.4 m x 6.05 m |
| Second Level | Bedroom 2 | 3.3 m | 3.66 m | 3.3 m x 3.66 m |
| Second Level | Bedroom 3 | 3.3 m | 3.66 m | 3.3 m x 3.66 m |
| Second Level | Bedroom 4 | 3.05 m | 3.35 m | 3.05 m x 3.35 m |
| Basement | Recreational, Games Room | 4 m | 4 m | 4 m x 4 m |
| Basement | Bedroom | 3 m | 4 m | 3 m x 4 m |
| Main Level | Living Room | 3.45 m | 4.76 m | 3.45 m x 4.76 m |
| Main Level | Dining Room | 3.45 m | 4.64 m | 3.45 m x 4.64 m |
| Main Level | Family Room | 3.67 m | 4.78 m | 3.67 m x 4.78 m |
| Main Level | Kitchen | 3.05 m | 5.98 m | 3.05 m x 5.98 m |
Utilities
| Electricity | Installed |
| Sewer | Installed |
Shi Cheng
Salesperson
Jdl Realty Inc.
105 - 95 Mural Street
Richmond Hill, Ontario L4B 3G2
105 - 95 Mural Street
Richmond Hill, Ontario L4B 3G2


