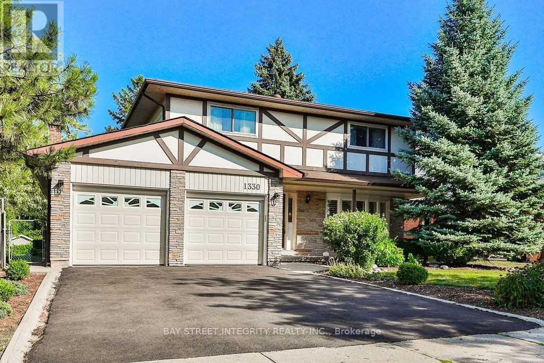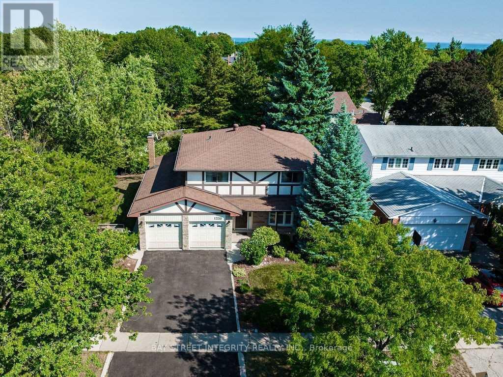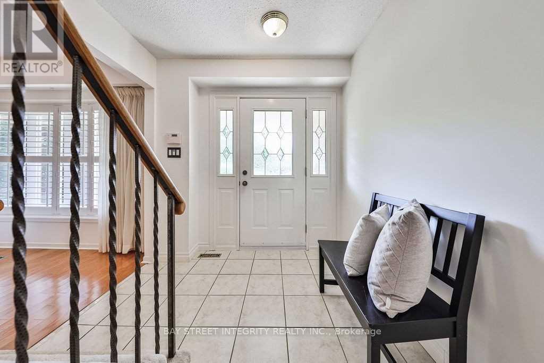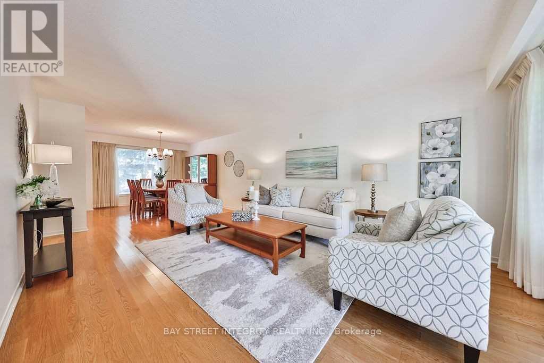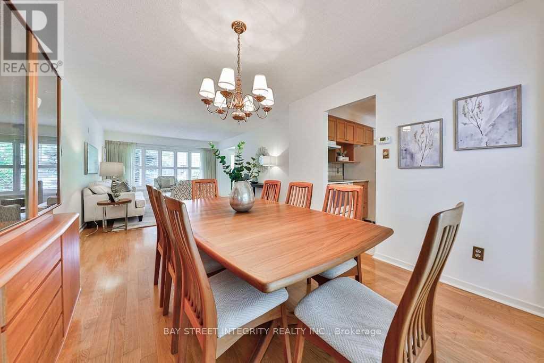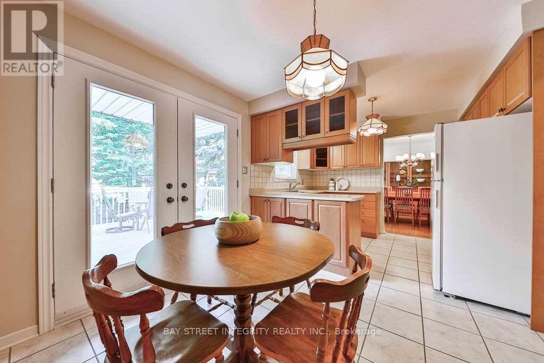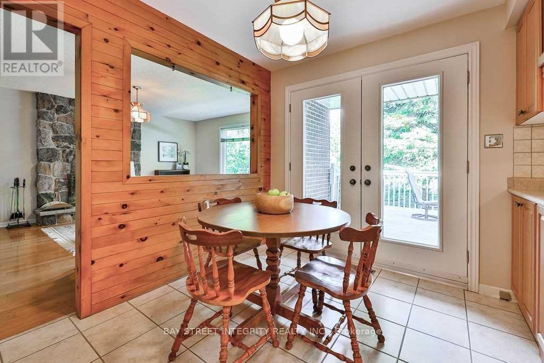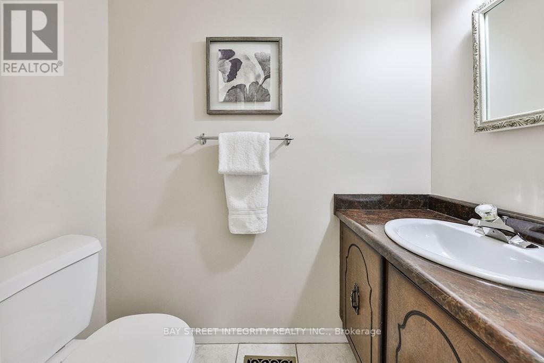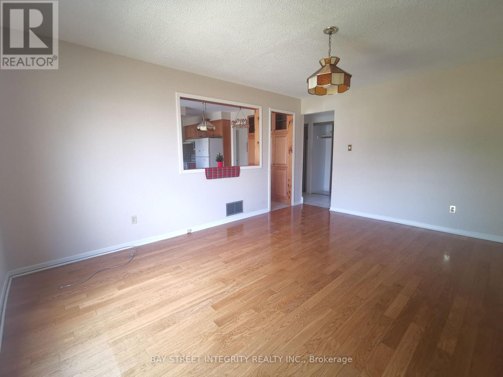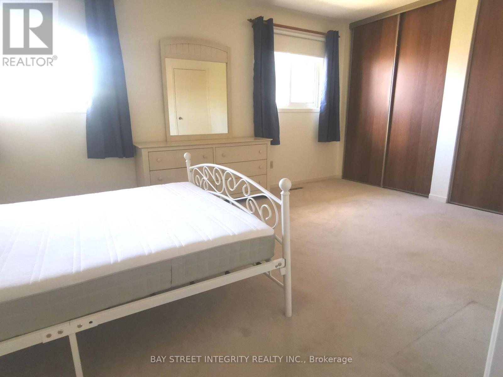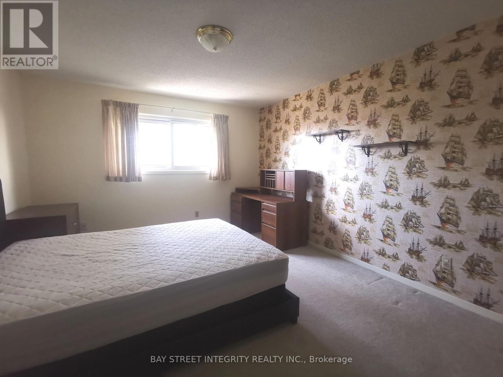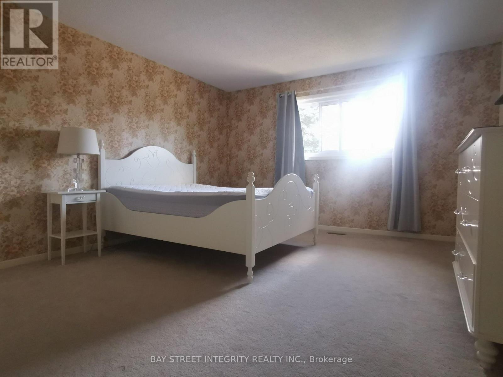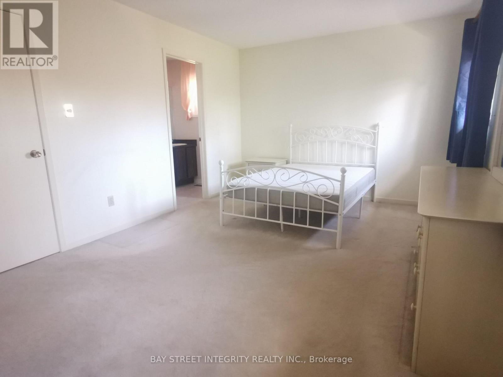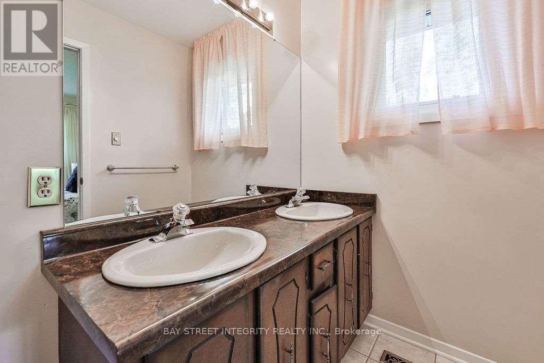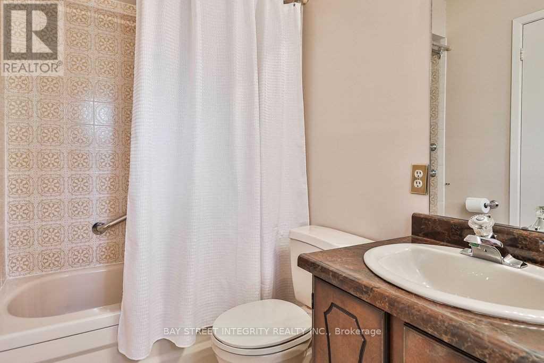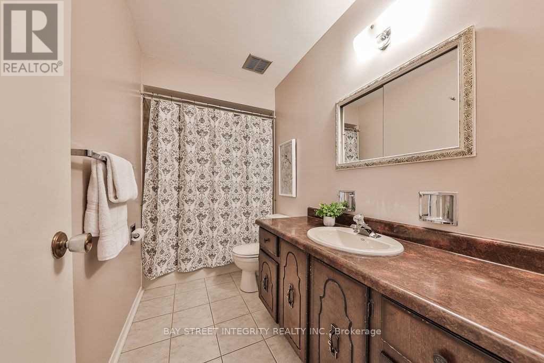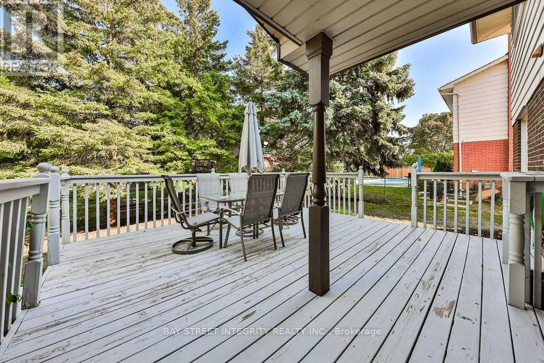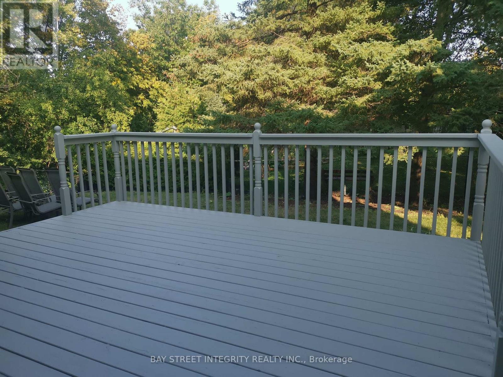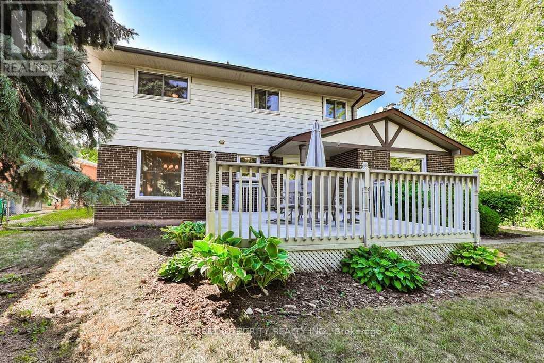1330 Grand Boulevard Oakville, Ontario L6H 2X6
$4,200 Monthly
Lovely Two Storey 4 Bed, 2+1 Bath Family Home In Sought After Falgarwood, Siding On Sheridan Park! Over 2200 Sqft Of Above Grade Space. Functional Centre Hall Plan With Large & Versatile Principal Rooms Including Main Floor Living Rm, Dining Rm, Eat-In Kitchen & Family Room. Kitchen Boasts Sought After Sightlines To Family Room, And Walkout To Back Deck & Private Backyard. New Fridge will be installed. Inside Entry To Double Car Garage From Convenient Main Floor Mudroom. Spacious Bedrooms With Ample Closet Space, Including Primary Bedroom With 5 Piece Ensuite. Incredible Local Trail & Park Network For Walking & Biking. Excellent Schools Including Top Rated High School Iroquois Ridge. Easy Access To Shopping, Metro, TD, And Transit (Go/Qew/403). New comers are welcome. Half Year Short Term Rental will also be considered. (id:60365)
Property Details
| MLS® Number | W12499110 |
| Property Type | Single Family |
| Community Name | 1005 - FA Falgarwood |
| EquipmentType | Water Heater |
| ParkingSpaceTotal | 4 |
| RentalEquipmentType | Water Heater |
Building
| BathroomTotal | 3 |
| BedroomsAboveGround | 4 |
| BedroomsTotal | 4 |
| Appliances | Garage Door Opener Remote(s), Dishwasher, Dryer, Stove, Washer, Window Coverings, Refrigerator |
| BasementDevelopment | Unfinished |
| BasementType | N/a (unfinished) |
| ConstructionStyleAttachment | Detached |
| CoolingType | Central Air Conditioning |
| ExteriorFinish | Brick |
| FlooringType | Hardwood, Carpeted |
| FoundationType | Concrete |
| HalfBathTotal | 1 |
| HeatingFuel | Natural Gas |
| HeatingType | Forced Air |
| StoriesTotal | 2 |
| SizeInterior | 2000 - 2500 Sqft |
| Type | House |
| UtilityWater | Municipal Water |
Parking
| Attached Garage | |
| Garage |
Land
| Acreage | No |
| Sewer | Sanitary Sewer |
| SizeDepth | 106 Ft ,9 In |
| SizeFrontage | 70 Ft ,1 In |
| SizeIrregular | 70.1 X 106.8 Ft |
| SizeTotalText | 70.1 X 106.8 Ft|under 1/2 Acre |
Rooms
| Level | Type | Length | Width | Dimensions |
|---|---|---|---|---|
| Second Level | Primary Bedroom | 4.98 m | 3.38 m | 4.98 m x 3.38 m |
| Second Level | Bedroom 2 | 4.55 m | 3.63 m | 4.55 m x 3.63 m |
| Second Level | Bedroom 3 | 4.62 m | 3.99 m | 4.62 m x 3.99 m |
| Second Level | Bedroom 4 | 4.29 m | 3.17 m | 4.29 m x 3.17 m |
| Main Level | Living Room | 5.89 m | 3.86 m | 5.89 m x 3.86 m |
| Main Level | Dining Room | 3.28 m | 3.25 m | 3.28 m x 3.25 m |
| Main Level | Kitchen | 4.9 m | 3.17 m | 4.9 m x 3.17 m |
| Main Level | Family Room | 4.83 m | 3.96 m | 4.83 m x 3.96 m |
Winnie Liu
Broker
8300 Woodbine Ave #519
Markham, Ontario L3R 9Y7

