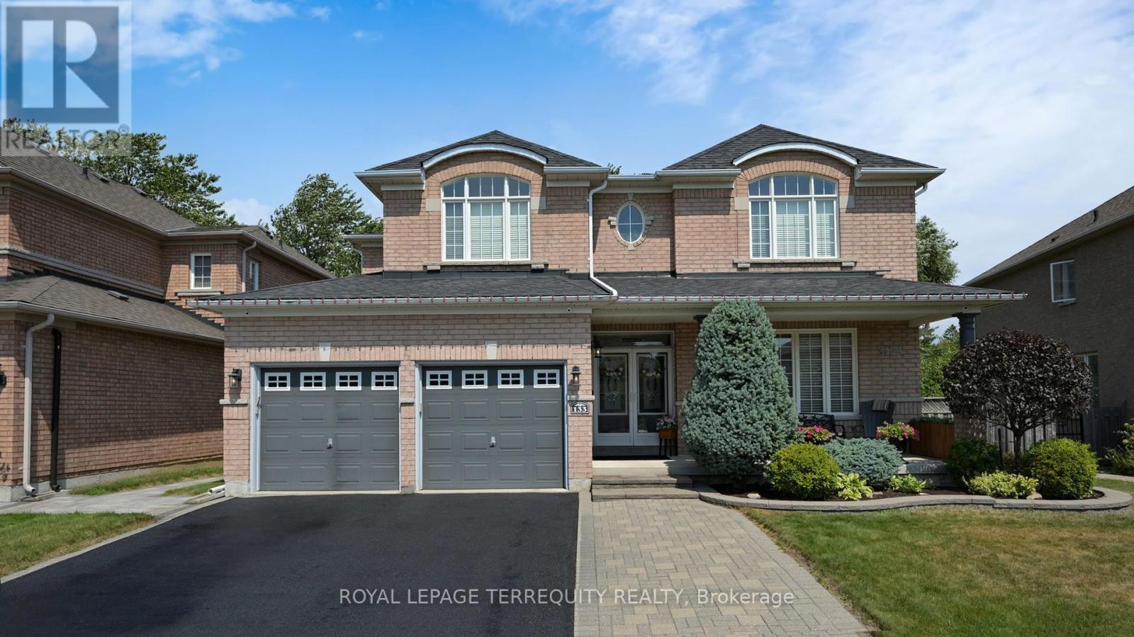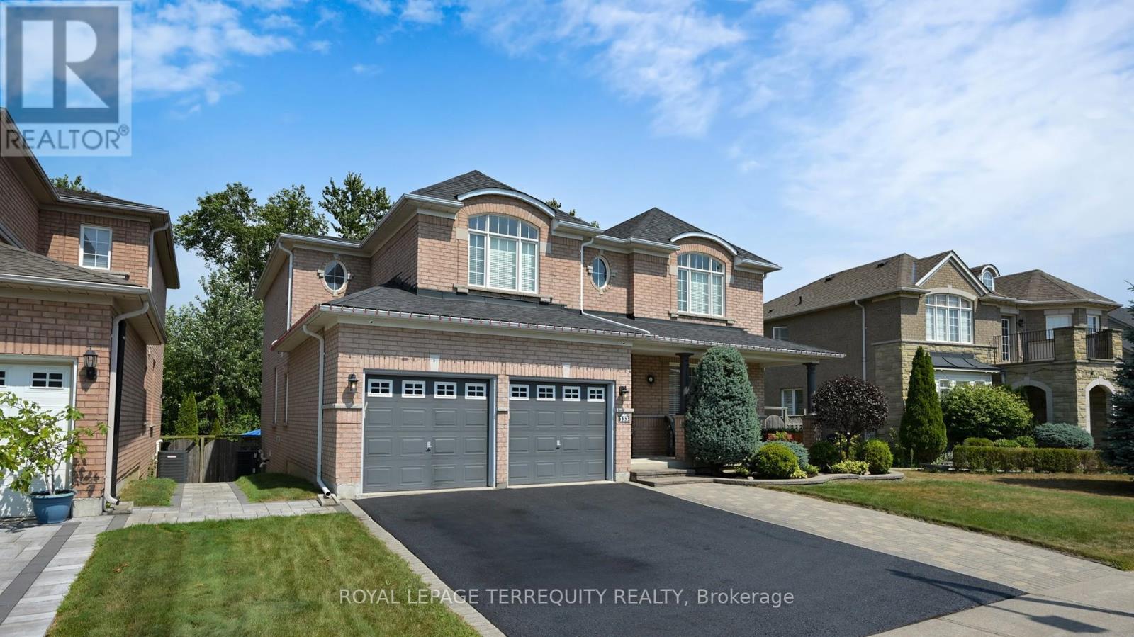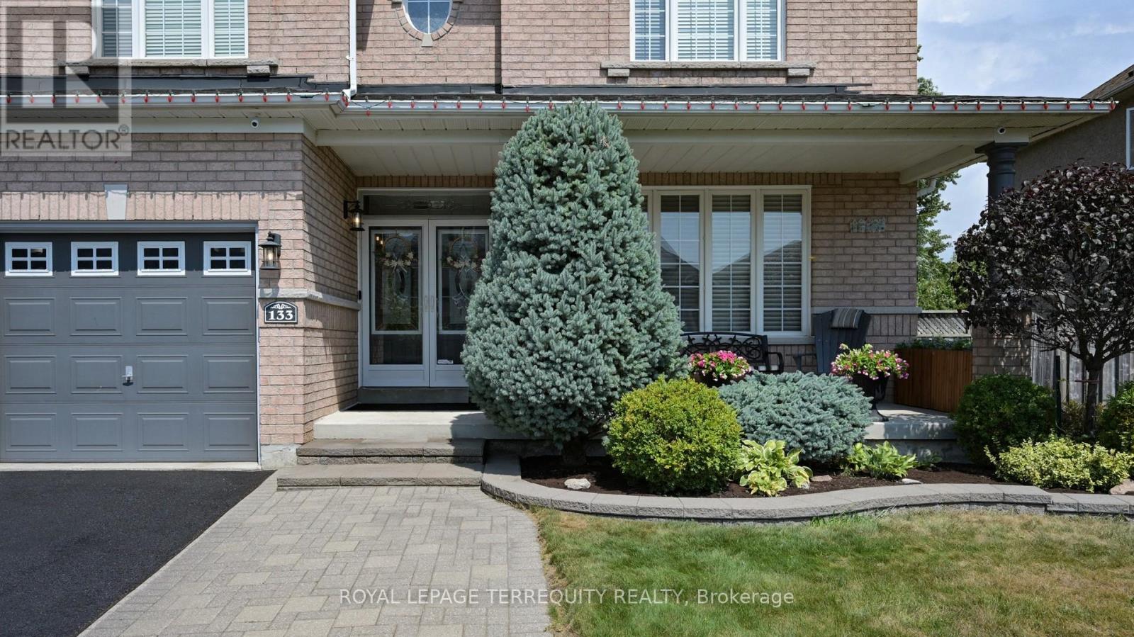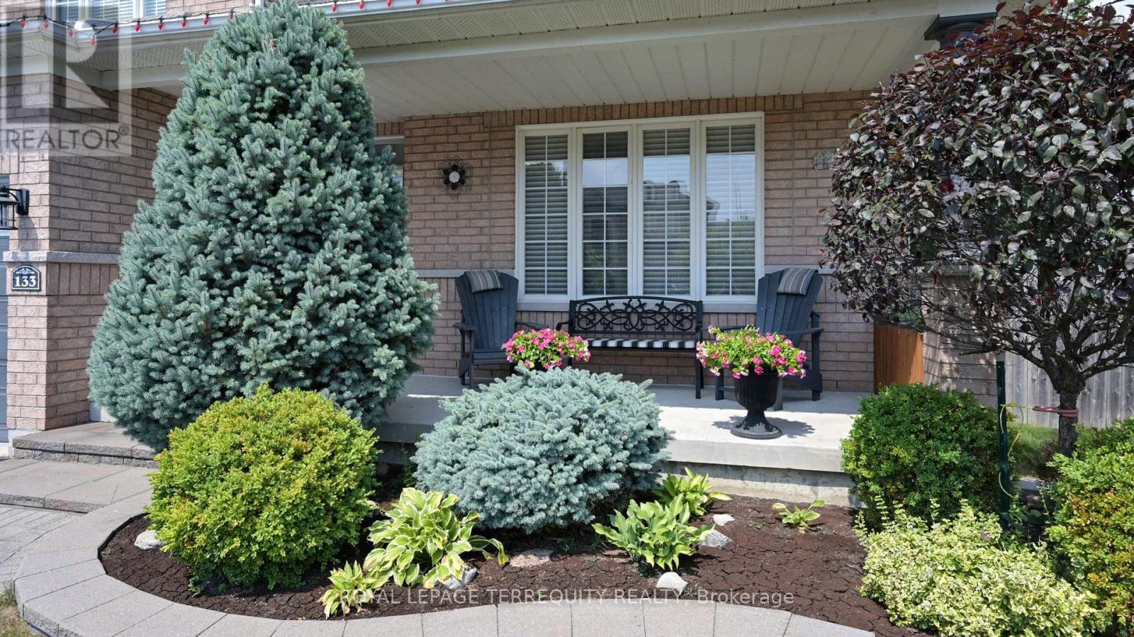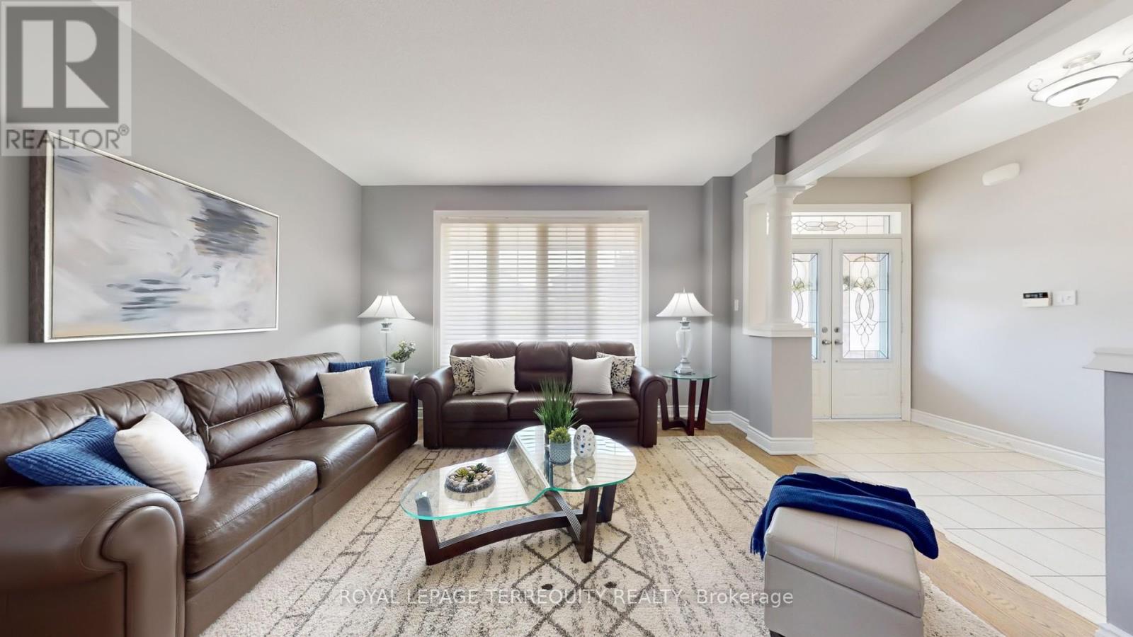133 Tideswell Boulevard Toronto, Ontario M1B 6E2
$1,729,000
Welcome to your private urban oasis. A stunning 5-bed, 5-bath home nestled on a quiet cul-de-sac in a prestigious, rarely available area of the Rouge. This property offers sophisticated living and resort-style relaxation. The backyard is an entertainer's dream! Set on a large lot (67ft wide at rear) backing onto green-space for ultimate privacy, the property features a two-level deck and spacious patio. The centerpiece is a heated, in-ground saltwater swimming pool, controlled by an automated system accessible from smartphone. A large covered front verandah provides a perfect spot to unwind while enjoying views of landscaping. A sun-filled main floor with 9-foot ceilings, includes hardwood and ceramic floors. The chef's dream kitchen boasts a large island, granite countertops, upgraded cabinets, a pantry, new SS fridge/stove and under-cabinet lighting. Enjoy your morning coffee from the upper deck, overlooking the pool. A cozy family room features a gas fireplace, while a convenient main-floor bedroom with double closet offers flexibility as a home office. The second level features four generously sized bedrooms, all with ensuite access. The primary suite is a true retreat with two walk-in closets and an ensuite bathroom featuring a luxurious soaker tub, separate glass shower and double vanity. Three additional bedrooms include double closets, large windows and ceiling fans. The lower level is perfect for entertaining, with a large recreation room, bathroom and walk-out to the backyard and pool area. A dedicated exercise room completes this ideal space. This home comes equipped with modern conveniences: alarm system, Nest doorbell, front security cameras, Ecobee thermostat, smart wall switches, potlights, landscape lighting, interlock pathways. All pool equipment, two GDO, central vacuum. Located close to Hwy 401, Rouge Hill GO Stn, Toronto Zoo, Rouge Beach, Rouge Nat Park. Close to schools/shopping. This home offers unparalleled convenience and lifestyle. (id:60365)
Property Details
| MLS® Number | E12343665 |
| Property Type | Single Family |
| Community Name | Rouge E11 |
| AmenitiesNearBy | Park, Schools |
| EquipmentType | Water Heater |
| Features | Cul-de-sac, Ravine, Backs On Greenbelt, Conservation/green Belt |
| ParkingSpaceTotal | 4 |
| PoolFeatures | Salt Water Pool |
| PoolType | Inground Pool |
| RentalEquipmentType | Water Heater |
| Structure | Deck, Patio(s), Porch |
Building
| BathroomTotal | 5 |
| BedroomsAboveGround | 5 |
| BedroomsTotal | 5 |
| Age | 16 To 30 Years |
| Amenities | Fireplace(s) |
| Appliances | Garage Door Opener Remote(s), Central Vacuum, Water Heater, Water Meter, Alarm System, Dishwasher, Dryer, Humidifier, Stove, Washer, Window Coverings, Refrigerator |
| BasementDevelopment | Finished |
| BasementFeatures | Walk Out |
| BasementType | N/a (finished) |
| ConstructionStyleAttachment | Detached |
| CoolingType | Central Air Conditioning |
| ExteriorFinish | Brick, Concrete |
| FireProtection | Alarm System, Smoke Detectors |
| FireplacePresent | Yes |
| FireplaceTotal | 1 |
| FlooringType | Laminate, Hardwood |
| FoundationType | Poured Concrete |
| HalfBathTotal | 1 |
| HeatingFuel | Natural Gas |
| HeatingType | Forced Air |
| StoriesTotal | 2 |
| SizeInterior | 3000 - 3500 Sqft |
| Type | House |
| UtilityWater | Municipal Water |
Parking
| Attached Garage | |
| Garage |
Land
| Acreage | No |
| FenceType | Fully Fenced, Fenced Yard |
| LandAmenities | Park, Schools |
| LandscapeFeatures | Landscaped |
| Sewer | Sanitary Sewer |
| SizeDepth | 114 Ft ,9 In |
| SizeFrontage | 57 Ft ,4 In |
| SizeIrregular | 57.4 X 114.8 Ft |
| SizeTotalText | 57.4 X 114.8 Ft |
Rooms
| Level | Type | Length | Width | Dimensions |
|---|---|---|---|---|
| Second Level | Primary Bedroom | 6.05 m | 4.57 m | 6.05 m x 4.57 m |
| Second Level | Bedroom | 5.31 m | 4.29 m | 5.31 m x 4.29 m |
| Second Level | Bedroom | 4.57 m | 4.29 m | 4.57 m x 4.29 m |
| Second Level | Bedroom | 4.37 m | 3.61 m | 4.37 m x 3.61 m |
| Basement | Recreational, Games Room | 8.92 m | 8.36 m | 8.92 m x 8.36 m |
| Basement | Exercise Room | 3.73 m | 3.25 m | 3.73 m x 3.25 m |
| Main Level | Kitchen | 6.07 m | 4.57 m | 6.07 m x 4.57 m |
| Main Level | Living Room | 4.34 m | 3.38 m | 4.34 m x 3.38 m |
| Main Level | Dining Room | 4.52 m | 3.78 m | 4.52 m x 3.78 m |
| Main Level | Bedroom | 3.2 m | 2.77 m | 3.2 m x 2.77 m |
| Main Level | Family Room | 6.05 m | 3.43 m | 6.05 m x 3.43 m |
| Main Level | Laundry Room | 2.39 m | 1.96 m | 2.39 m x 1.96 m |
Utilities
| Cable | Installed |
| Electricity | Installed |
| Sewer | Installed |
https://www.realtor.ca/real-estate/28731602/133-tideswell-boulevard-toronto-rouge-rouge-e11
Lori Presta
Salesperson
3000 Garden St #101a
Whitby, Ontario L1R 2G6

