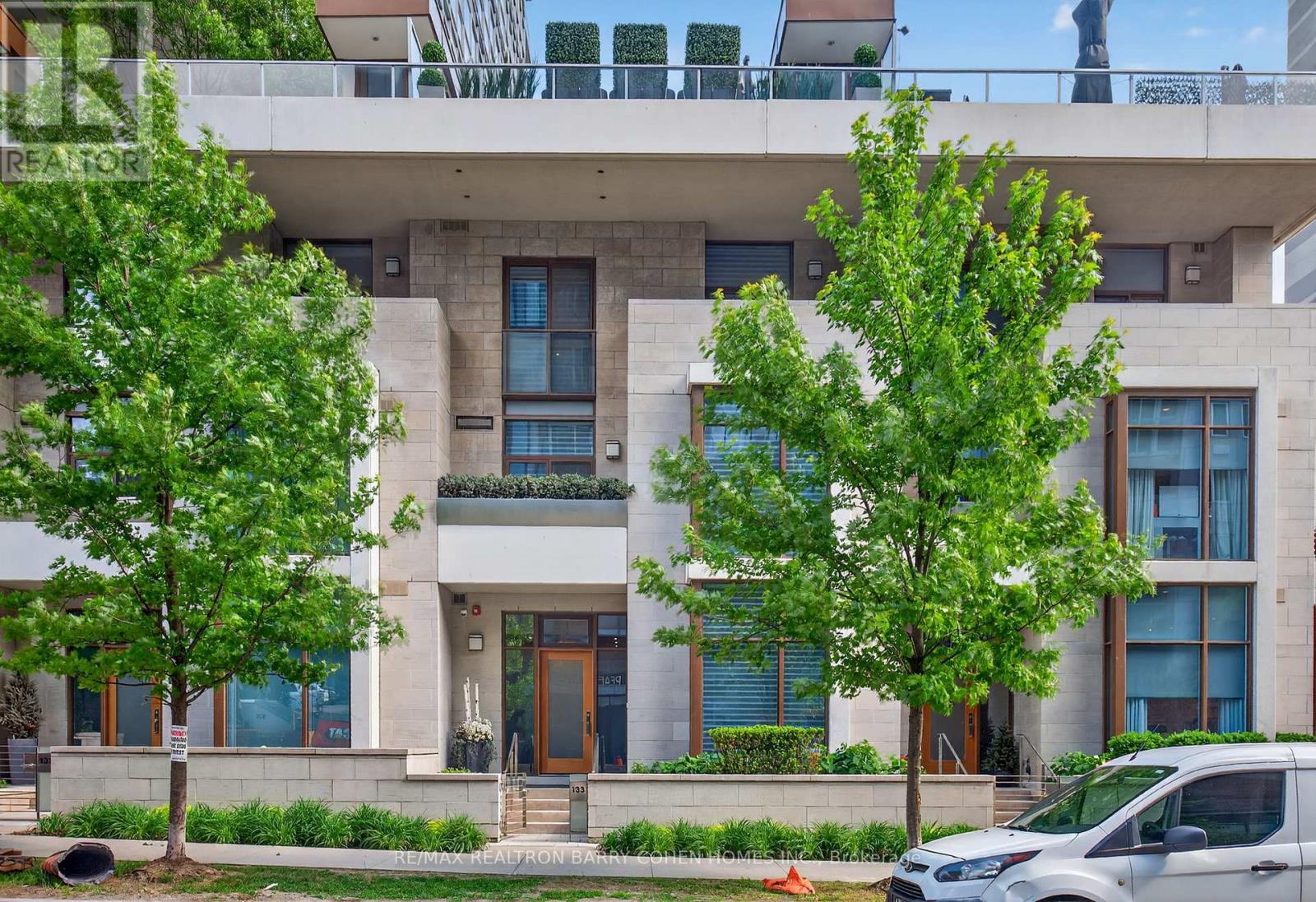133 Pears Avenue Toronto, Ontario M5R 1T3
$4,995,000Maintenance, Heat, Water, Common Area Maintenance, Insurance, Parking
$1,665.21 Monthly
Maintenance, Heat, Water, Common Area Maintenance, Insurance, Parking
$1,665.21 MonthlyRefined Urban Living At 133 Pears Avenue Where The Annex Meets Yorkville. The Largest Of Only Five Exclusive Town Homes. Enjoy All The Services And Amenities Of Its Upscale Adjoining Tower Residence Located Within The Prestigious Pears On The Avenue Community. Richly Appointed Designer Palette. This Residence Features A Magnificent Rooftop Terrace With A Fire Table, Bbq, Wood Floors, A Great Place to Entertain With An Abundance Of Blue Skies. Multiple Seating Areas And Balconies, Den Which Can Be Easily Transformed To A Third Bedroom, Multiple Walkouts, 10-Foot Ceilings, Ample Storage, Custom Built-Ins And Millwork, Designer And Builders Upgrades, Chef's Kitchen With Top Tier Miele Appliances. Private Elevator, Heated Floors, Smart Home Features - Work At Home Environment And Spacious Principal Rooms. A Luxurious Primary Suite With A Spa-Like Ensuite, Balcony And Large Walk-In Closet. Enjoy Two Underground Parking Spaces only a few steps from your door, Just Steps From Top-Tier Dining, Yorkville Shops and Walks and TTC. (id:60365)
Property Details
| MLS® Number | C12218903 |
| Property Type | Single Family |
| Community Name | Annex |
| AmenitiesNearBy | Park, Public Transit, Schools |
| CommunityFeatures | Pet Restrictions |
| Features | Carpet Free |
| ParkingSpaceTotal | 2 |
| PoolType | Indoor Pool |
Building
| BathroomTotal | 4 |
| BedroomsAboveGround | 2 |
| BedroomsBelowGround | 1 |
| BedroomsTotal | 3 |
| Amenities | Security/concierge, Party Room, Exercise Centre, Storage - Locker |
| Appliances | Dishwasher, Microwave, Oven, Wine Fridge |
| ArchitecturalStyle | Multi-level |
| BasementDevelopment | Finished |
| BasementType | N/a (finished) |
| CoolingType | Central Air Conditioning |
| ExteriorFinish | Stone |
| FlooringType | Marble, Hardwood |
| HalfBathTotal | 1 |
| HeatingFuel | Natural Gas |
| HeatingType | Forced Air |
| SizeInterior | 2750 - 2999 Sqft |
| Type | Row / Townhouse |
Parking
| Underground | |
| Garage |
Land
| Acreage | No |
| LandAmenities | Park, Public Transit, Schools |
Rooms
| Level | Type | Length | Width | Dimensions |
|---|---|---|---|---|
| Second Level | Primary Bedroom | 6.45 m | 4.11 m | 6.45 m x 4.11 m |
| Second Level | Office | 2.36 m | 2.49 m | 2.36 m x 2.49 m |
| Third Level | Bedroom 2 | 3.28 m | 4.42 m | 3.28 m x 4.42 m |
| Third Level | Den | 3.48 m | 5.18 m | 3.48 m x 5.18 m |
| Main Level | Foyer | 2.44 m | 2.44 m | 2.44 m x 2.44 m |
| Main Level | Living Room | 3.3 m | 3.78 m | 3.3 m x 3.78 m |
| Main Level | Dining Room | 3.3 m | 3.35 m | 3.3 m x 3.35 m |
| Main Level | Kitchen | 3.4 m | 4.27 m | 3.4 m x 4.27 m |
https://www.realtor.ca/real-estate/28464889/133-pears-avenue-toronto-annex-annex
Barry Cohen
Broker
309 York Mills Ro Unit 7
Toronto, Ontario M2L 1L3
Sasha Rebecca Firestone
Salesperson
309 York Mills Ro Unit 7
Toronto, Ontario M2L 1L3


















































