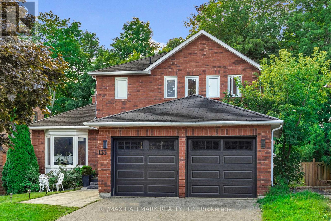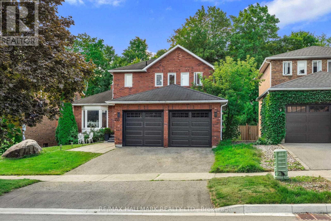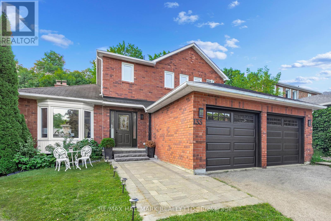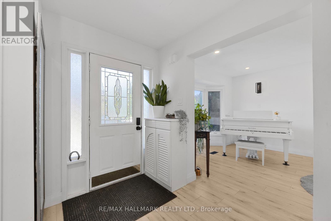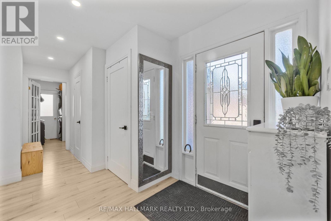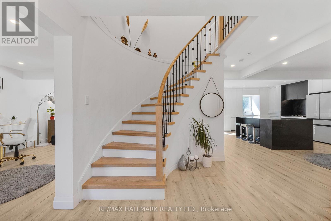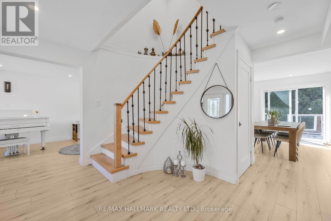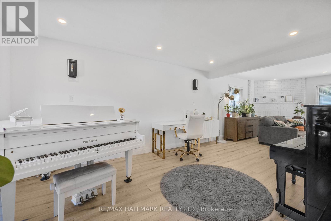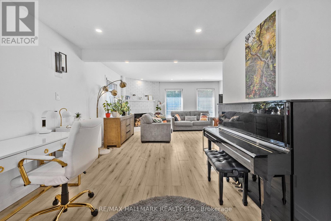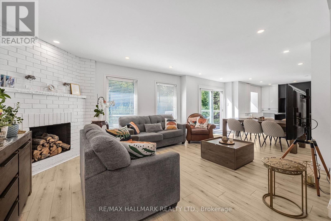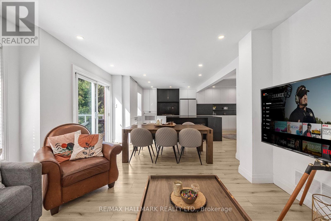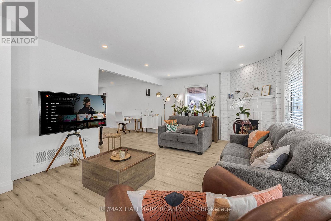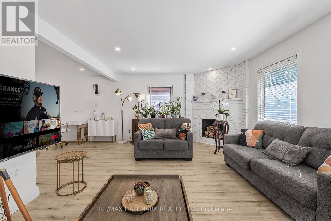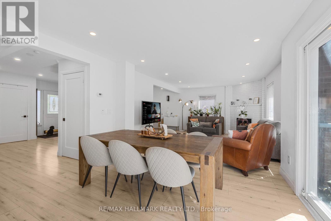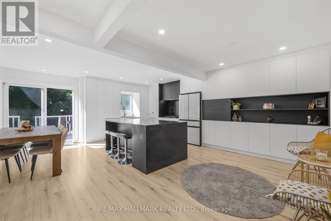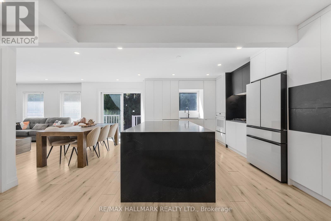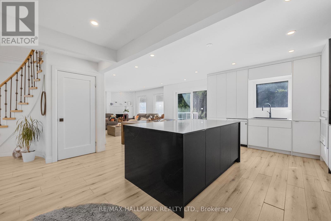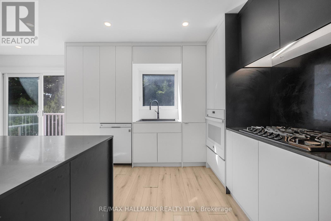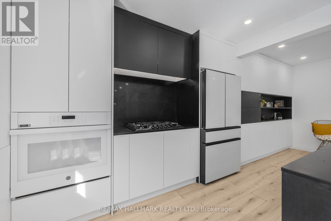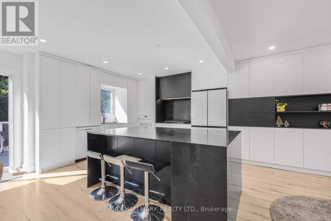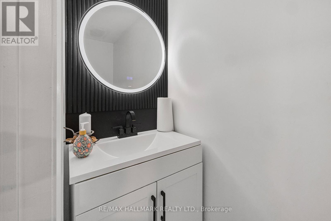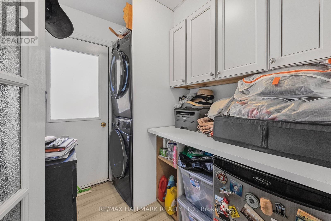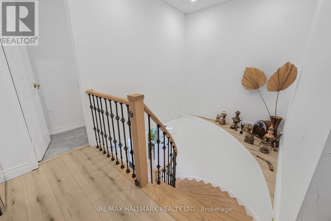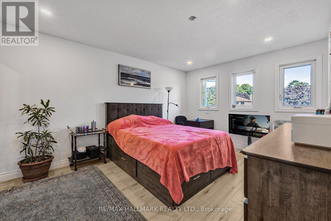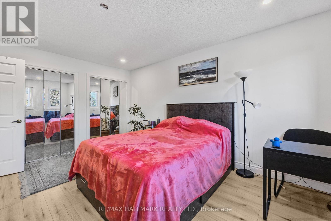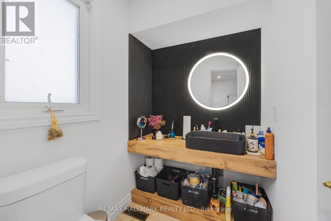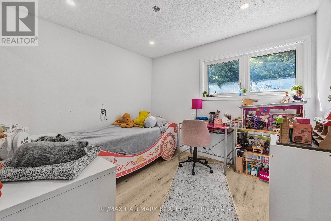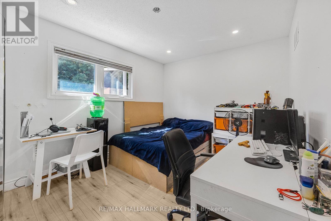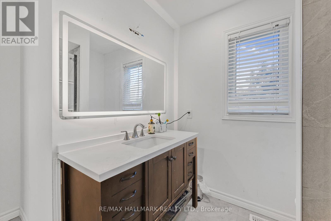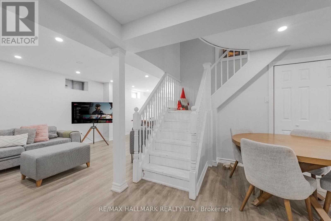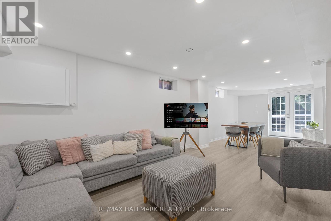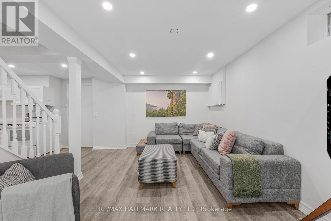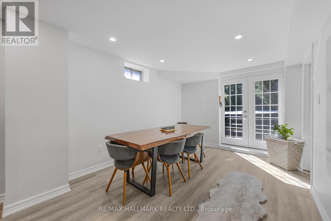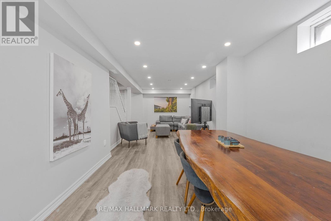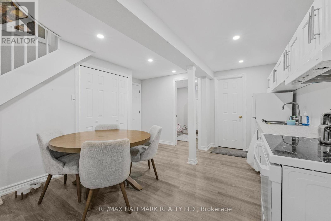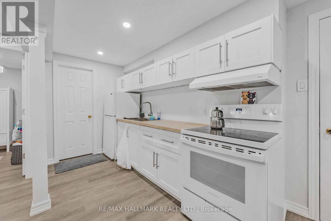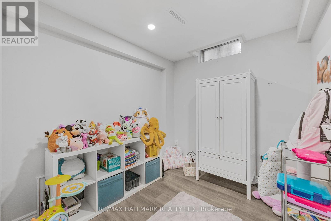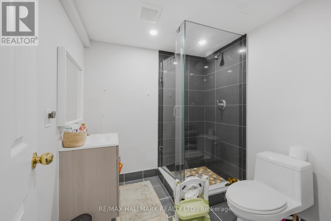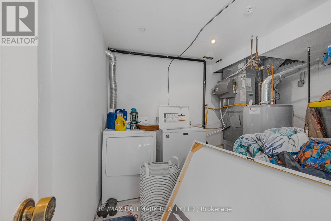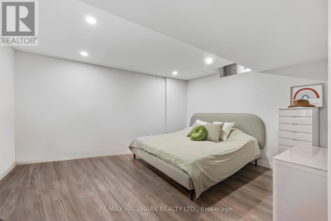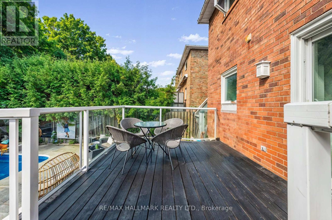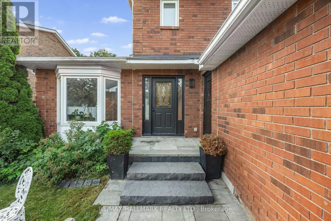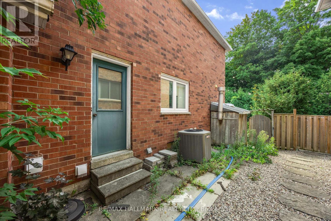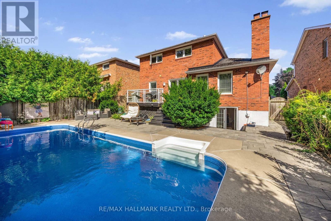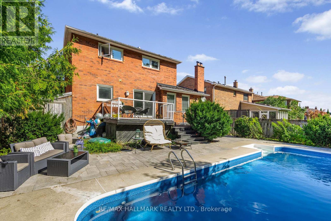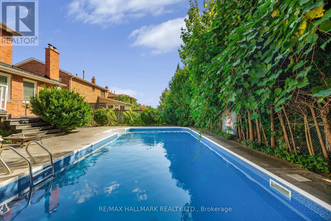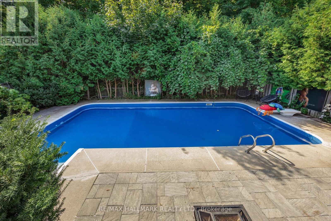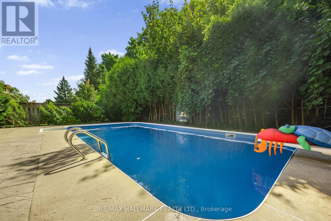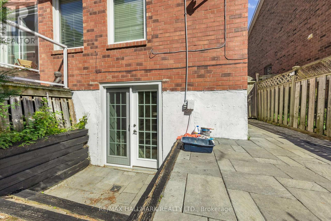133 Heathwood Heights Drive Aurora, Ontario L4G 4W2
$1,398,000
Beautifully updated 2-storey home in the heart of Aurora, backing onto a natural forest trail with a heated inground pool. Renovated in 2023/2024 with no detail overlooked: modern kitchen, two walls removed for an open layout, new flooring, fresh paint, updated bathrooms, and carpet-free bedrooms with laminate finishes, Interlock in front and backyard completed in 2024, New Roof 2025, Pool liner 2024. Bright, radiant rooms with a functional layout, formal living/dining rooms, and a sun-filled kitchen with breakfast area open to the family room and walk-out to a large deck with glass railing overlooking the pool and trees. Walk-out basement offers great potential. Located in a quiet, family-friendly, and highly desirable neighborhood within walking distance to St. Andrews College, parks, shopping, and transit. (id:60365)
Property Details
| MLS® Number | N12366721 |
| Property Type | Single Family |
| Neigbourhood | St. Andrews on the Hill |
| Community Name | Hills of St Andrew |
| EquipmentType | Water Heater |
| Features | Carpet Free, In-law Suite |
| ParkingSpaceTotal | 6 |
| PoolType | Inground Pool |
| RentalEquipmentType | Water Heater |
Building
| BathroomTotal | 4 |
| BedroomsAboveGround | 3 |
| BedroomsBelowGround | 2 |
| BedroomsTotal | 5 |
| Appliances | Garage Door Opener Remote(s) |
| BasementDevelopment | Finished |
| BasementFeatures | Apartment In Basement, Walk Out |
| BasementType | N/a, N/a (finished) |
| ConstructionStyleAttachment | Detached |
| CoolingType | Central Air Conditioning |
| ExteriorFinish | Brick |
| FireplacePresent | Yes |
| FlooringType | Hardwood, Carpeted |
| HalfBathTotal | 1 |
| HeatingFuel | Natural Gas |
| HeatingType | Forced Air |
| StoriesTotal | 2 |
| SizeInterior | 1500 - 2000 Sqft |
| Type | House |
| UtilityWater | Municipal Water |
Parking
| Attached Garage | |
| Garage |
Land
| Acreage | No |
| Sewer | Sanitary Sewer |
| SizeDepth | 114 Ft ,9 In |
| SizeFrontage | 49 Ft ,2 In |
| SizeIrregular | 49.2 X 114.8 Ft |
| SizeTotalText | 49.2 X 114.8 Ft |
Rooms
| Level | Type | Length | Width | Dimensions |
|---|---|---|---|---|
| Second Level | Primary Bedroom | 4.73 m | 3.45 m | 4.73 m x 3.45 m |
| Main Level | Family Room | 4.89 m | 3.54 m | 4.89 m x 3.54 m |
Moe Asgarian
Broker
685 Sheppard Ave E #401
Toronto, Ontario M2K 1B6

