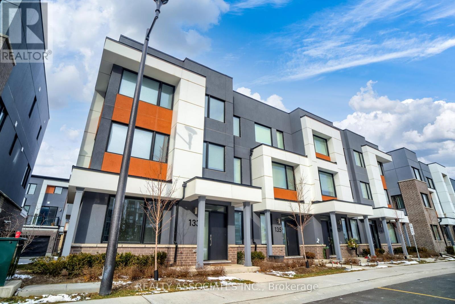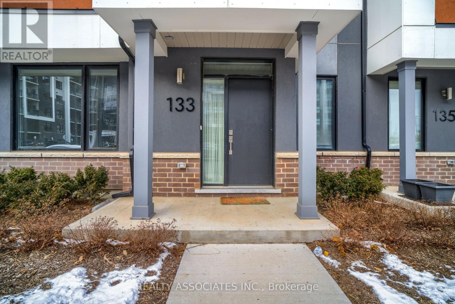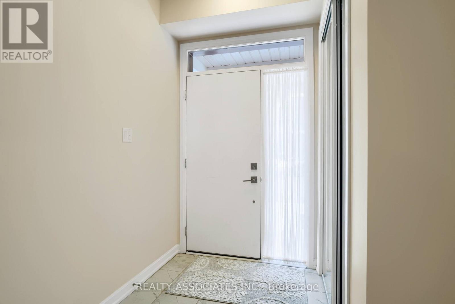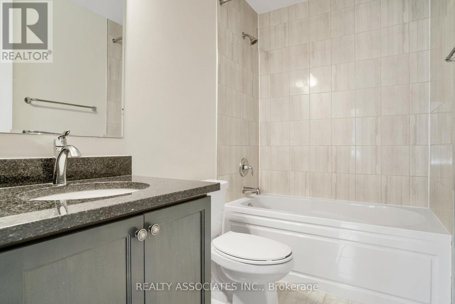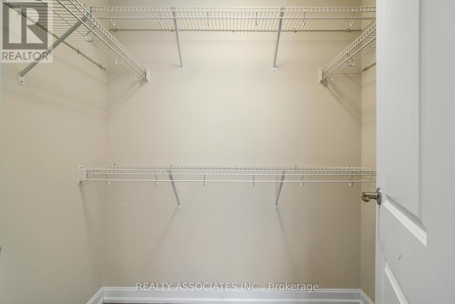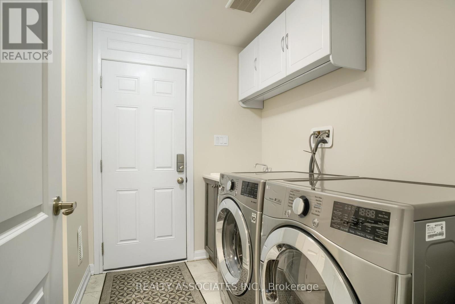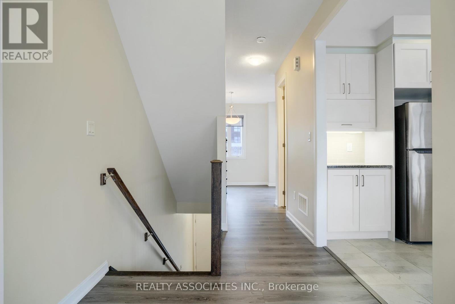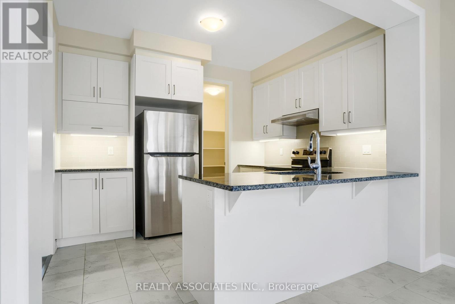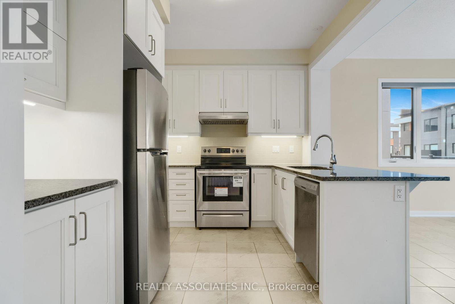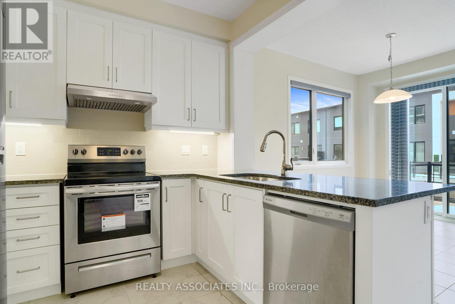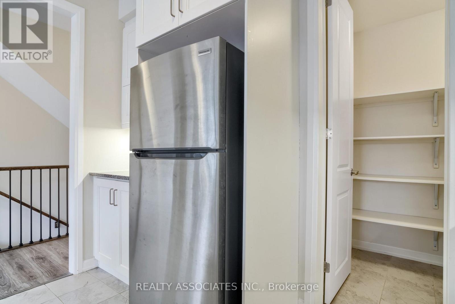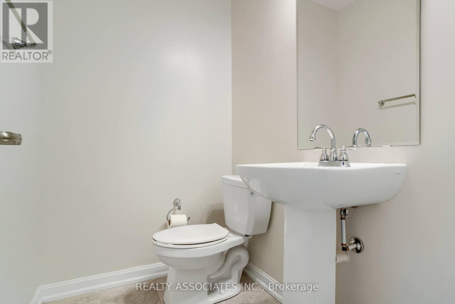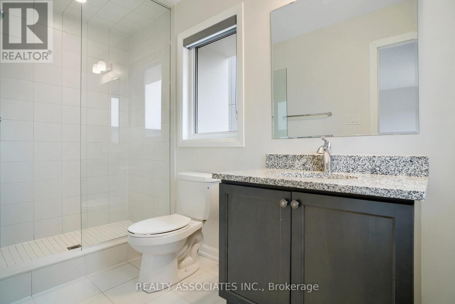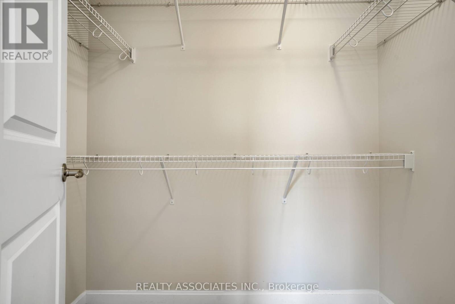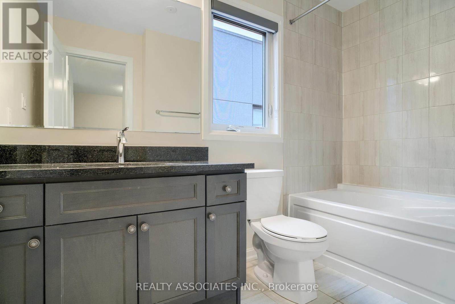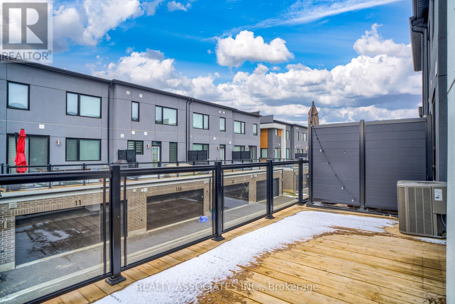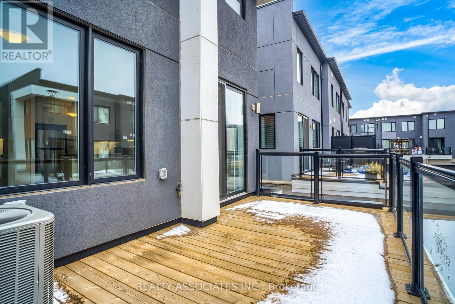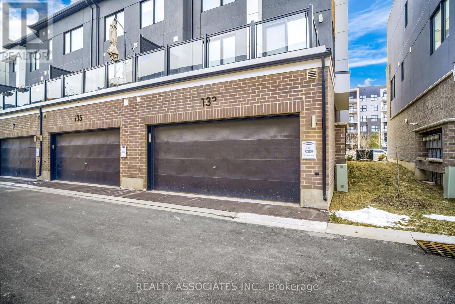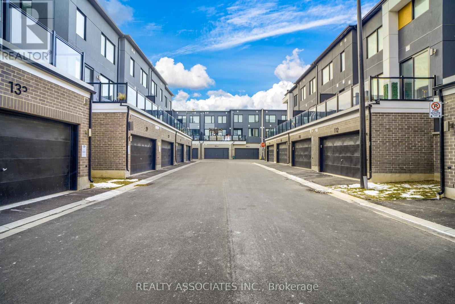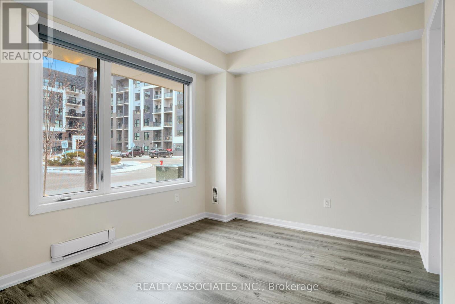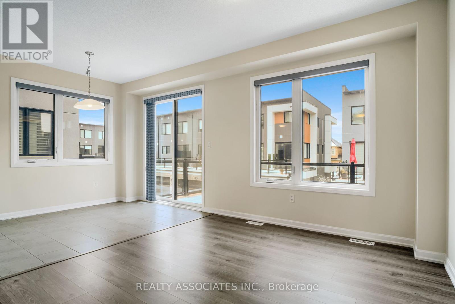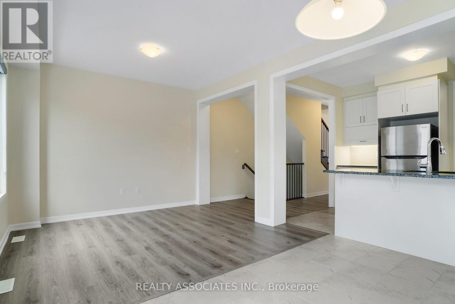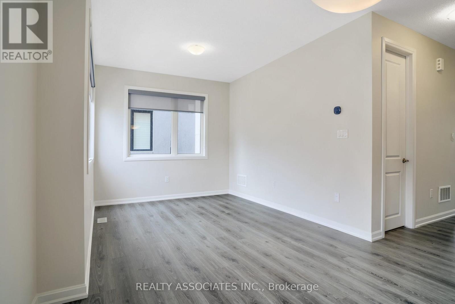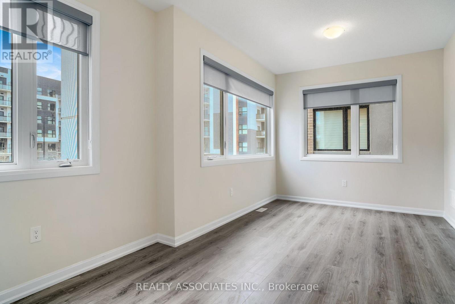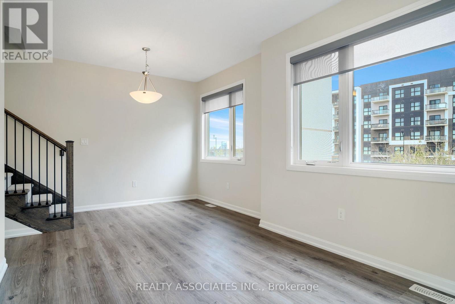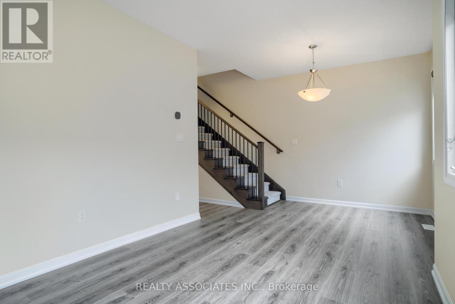133 Grovewood Common Oakville, Ontario L6H 7C4
4 Bedroom
4 Bathroom
1500 - 2000 sqft
Central Air Conditioning
Forced Air
$3,800 Monthly
End Unit!!! Stunning Bower Contemporary Style Townhome With 2 Car Garage. Around 2070 Sqft Open Concept Layout With Upgraded Large Kitchen With Central Island, W/I Pantry, Ss Appliances & W/O To Balcony! Spacious Bedrooms, Large Windows Throughout Loads Of Natural Sunlight. Enjoy The Sprawling Terrace Perfect For Entertaining. Great Location! Close To Schools, Uptown Core Shopping Center, Hospital, Restaurants, Parks, Hwys, Etc. (id:60365)
Property Details
| MLS® Number | W11964105 |
| Property Type | Single Family |
| Community Name | 1008 - GO Glenorchy |
| AmenitiesNearBy | Park, Public Transit, Schools |
| ParkingSpaceTotal | 2 |
Building
| BathroomTotal | 4 |
| BedroomsAboveGround | 4 |
| BedroomsTotal | 4 |
| Age | 0 To 5 Years |
| ConstructionStyleAttachment | Attached |
| CoolingType | Central Air Conditioning |
| ExteriorFinish | Concrete |
| FlooringType | Laminate, Ceramic |
| FoundationType | Concrete |
| HalfBathTotal | 1 |
| HeatingFuel | Natural Gas |
| HeatingType | Forced Air |
| StoriesTotal | 3 |
| SizeInterior | 1500 - 2000 Sqft |
| Type | Row / Townhouse |
| UtilityWater | Municipal Water |
Parking
| Garage |
Land
| Acreage | No |
| LandAmenities | Park, Public Transit, Schools |
| Sewer | Sanitary Sewer |
Rooms
| Level | Type | Length | Width | Dimensions |
|---|---|---|---|---|
| Second Level | Living Room | 5.79 m | 3.29 m | 5.79 m x 3.29 m |
| Second Level | Family Room | 3.41 m | 3.34 m | 3.41 m x 3.34 m |
| Second Level | Dining Room | 5.79 m | 3.29 m | 5.79 m x 3.29 m |
| Second Level | Kitchen | 3.51 m | 2.83 m | 3.51 m x 2.83 m |
| Third Level | Primary Bedroom | 4.19 m | 3.81 m | 4.19 m x 3.81 m |
| Third Level | Bedroom 2 | 3.38 m | 2.82 m | 3.38 m x 2.82 m |
| Third Level | Bedroom 3 | 3.29 m | 2.82 m | 3.29 m x 2.82 m |
| Ground Level | Bedroom 4 | 3.43 m | 2.99 m | 3.43 m x 2.99 m |
Andy Yao
Broker
Realty Associates Inc.
8901 Woodbine Ave Ste 224
Markham, Ontario L3R 9Y4
8901 Woodbine Ave Ste 224
Markham, Ontario L3R 9Y4

