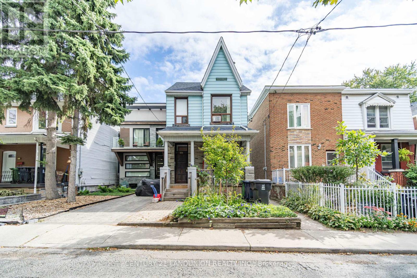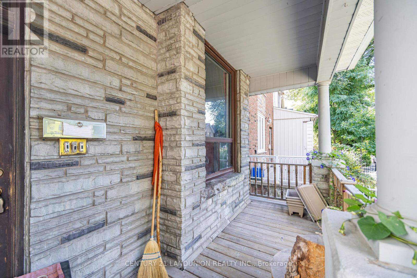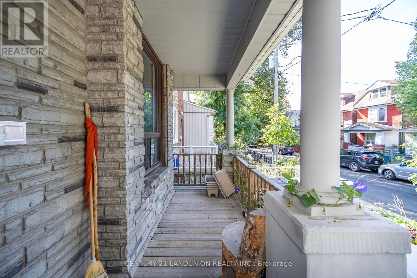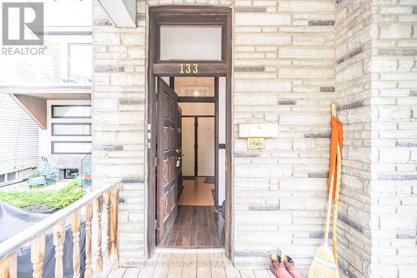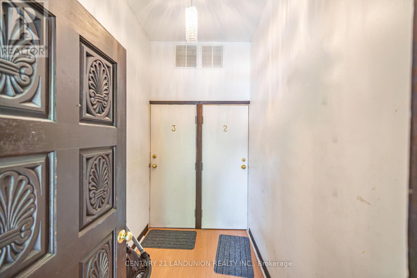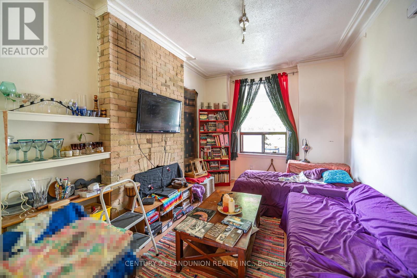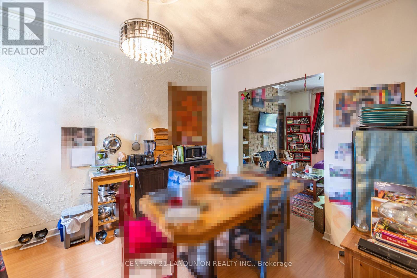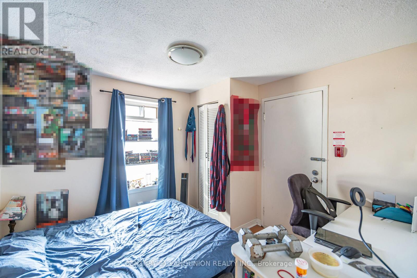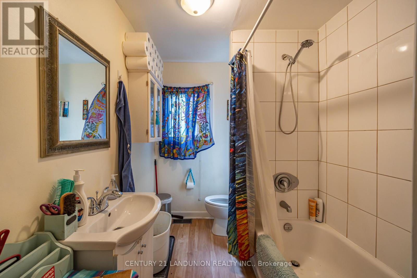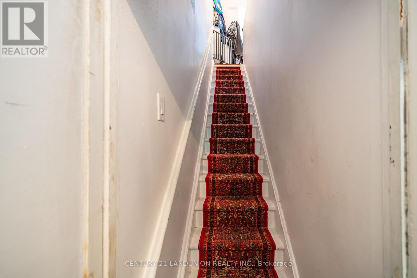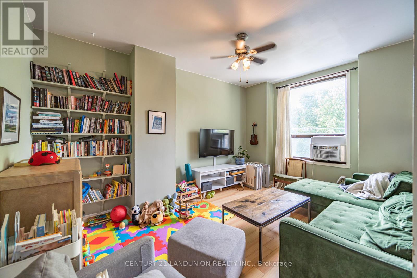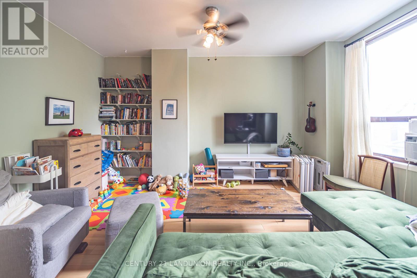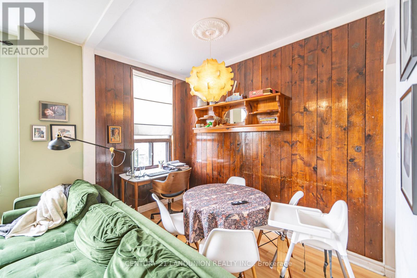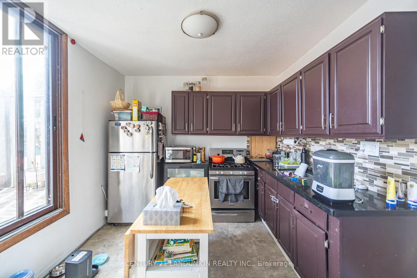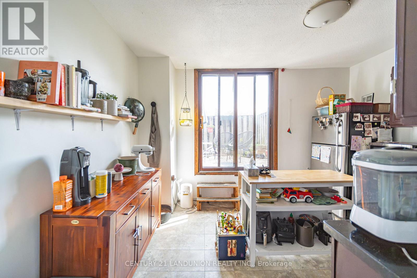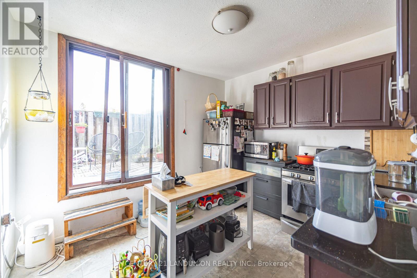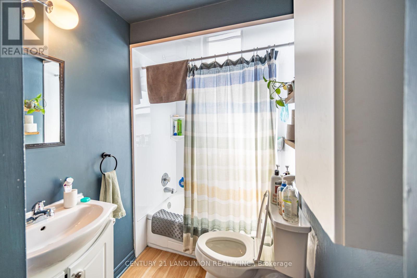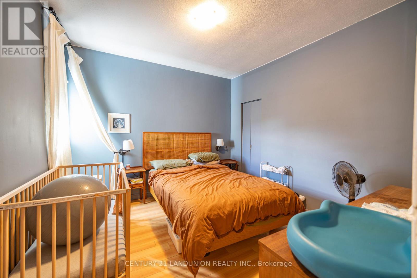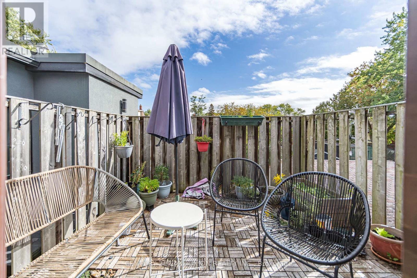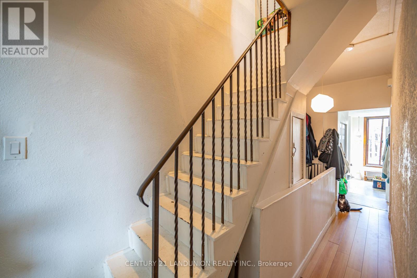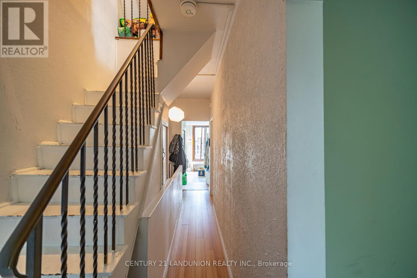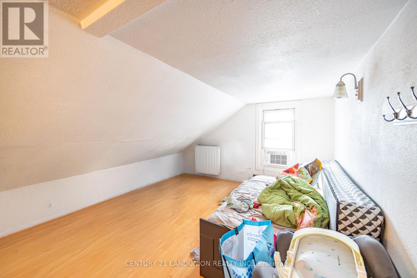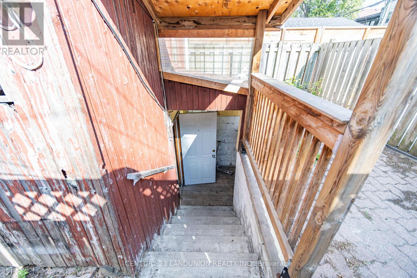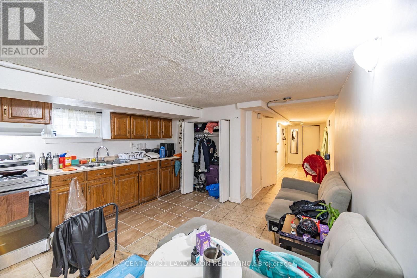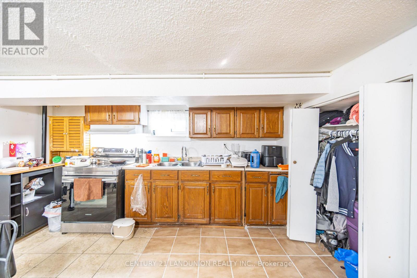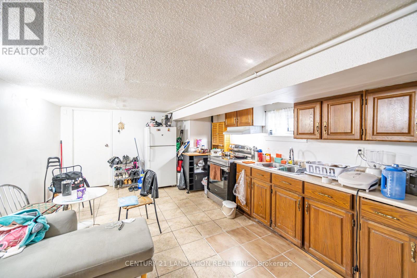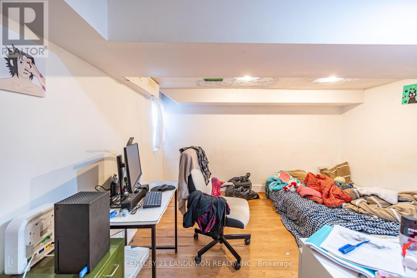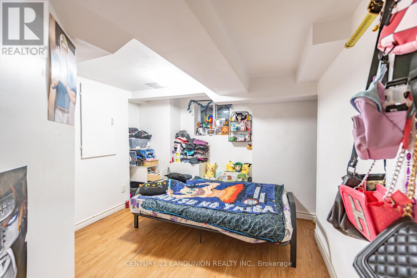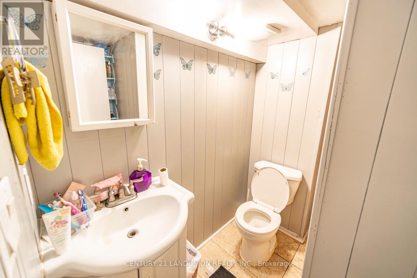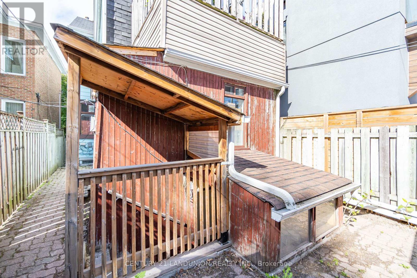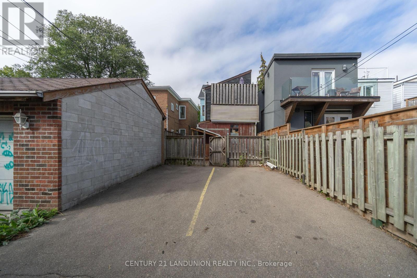133 Galt Avenue Toronto, Ontario M4M 2Z4
$1,198,000
Legal Triplex in Prime South Riverdale Location - Exceptional Investment Opportunity! Located One Block West Of Jones Avenue, Just North Of Gerrard. On A Quiet, Tree-Lined Residential Street. This Fully Legal Triplex Features Three 2-Bedroom, 1-Bath Units, Each With Its Own Open-Concept Layout, Full Bathroom And Kitchen. Coin-Op Laundry. Separate Entrance. The Main Floor Offers An Open-Concept Design With Lots Of Sunshine. The Upper Unit Features A Walk-Out To Its Own Private Balcony And Upstairs Attic , While The Lower Unit Boasts Its Spacious Open-Concept Kitchen and Living Area. All Three Units Are Currently Tenant-Occupied With Great Annual Cash Flow For The Owner. The Property Includes 2 Parking Spaces. Enjoy Unbeatable Convenience With Half A Block From Streetcars And Buses, Walking Distance To Gerrard Square, And Just A Few Minutes Ride To The Beach, Shopping, Groceries, Schools, And Vibrant Queen St East And Danforth Ave. Don't Miss This Chance To Own A Turnkey Income Detached Property In One Of Toronto's Most Desirable Neighborhoods! (id:60365)
Property Details
| MLS® Number | E12420536 |
| Property Type | Multi-family |
| Community Name | South Riverdale |
| ParkingSpaceTotal | 2 |
Building
| BathroomTotal | 3 |
| BedroomsAboveGround | 4 |
| BedroomsBelowGround | 2 |
| BedroomsTotal | 6 |
| Amenities | Fireplace(s) |
| Appliances | Dryer, Range, Stove, Washer, Window Coverings, Refrigerator |
| BasementDevelopment | Finished |
| BasementFeatures | Separate Entrance |
| BasementType | N/a (finished) |
| ExteriorFinish | Brick |
| FireplacePresent | Yes |
| FireplaceTotal | 1 |
| FlooringType | Hardwood, Tile |
| FoundationType | Concrete |
| HeatingFuel | Natural Gas |
| HeatingType | Forced Air |
| StoriesTotal | 3 |
| SizeInterior | 1500 - 2000 Sqft |
| Type | Triplex |
| UtilityWater | Municipal Water |
Parking
| No Garage |
Land
| Acreage | No |
| Sewer | Sanitary Sewer |
| SizeDepth | 99 Ft ,9 In |
| SizeFrontage | 20 Ft ,3 In |
| SizeIrregular | 20.3 X 99.8 Ft |
| SizeTotalText | 20.3 X 99.8 Ft |
| ZoningDescription | Res. Property W/ 3 Self-contained Units |
Rooms
| Level | Type | Length | Width | Dimensions |
|---|---|---|---|---|
| Second Level | Living Room | 4 m | 4.5 m | 4 m x 4.5 m |
| Second Level | Kitchen | 3 m | 3.5 m | 3 m x 3.5 m |
| Second Level | Bedroom | 4 m | 3.5 m | 4 m x 3.5 m |
| Second Level | Bedroom 2 | 4 m | 3.5 m | 4 m x 3.5 m |
| Basement | Living Room | 3.5 m | 5.5 m | 3.5 m x 5.5 m |
| Basement | Kitchen | 3.5 m | 5.5 m | 3.5 m x 5.5 m |
| Basement | Bedroom | 3 m | 3.5 m | 3 m x 3.5 m |
| Basement | Bedroom 2 | 4 m | 3.5 m | 4 m x 3.5 m |
| Main Level | Foyer | 1.2 m | 2.5 m | 1.2 m x 2.5 m |
| Main Level | Living Room | 4.5 m | 3.5 m | 4.5 m x 3.5 m |
| Main Level | Kitchen | 4.25 m | 3.5 m | 4.25 m x 3.5 m |
| Main Level | Bedroom | 4 m | 3.5 m | 4 m x 3.5 m |
| Main Level | Bedroom 2 | 4 m | 3.5 m | 4 m x 3.5 m |
https://www.realtor.ca/real-estate/28899599/133-galt-avenue-toronto-south-riverdale-south-riverdale
Susanna Wu
Salesperson
7050 Woodbine Ave Unit 106
Markham, Ontario L3R 4G8

