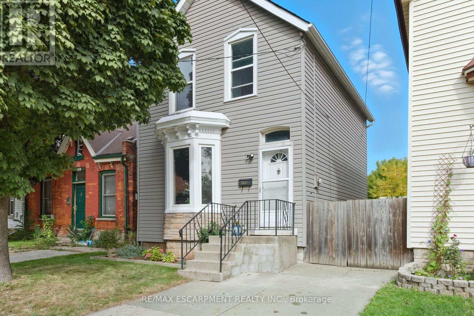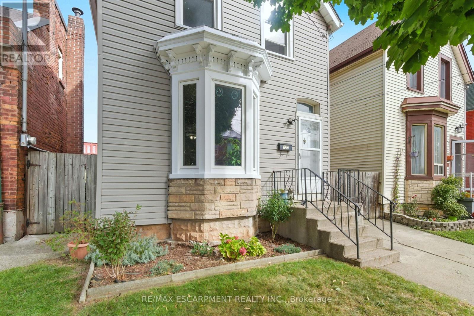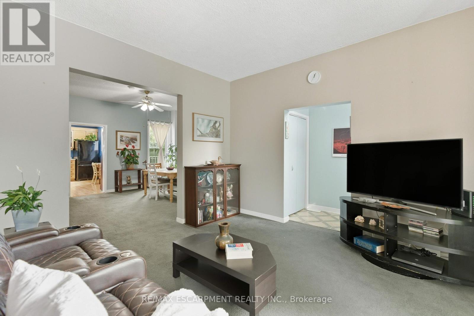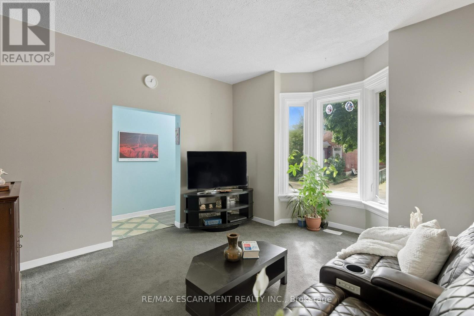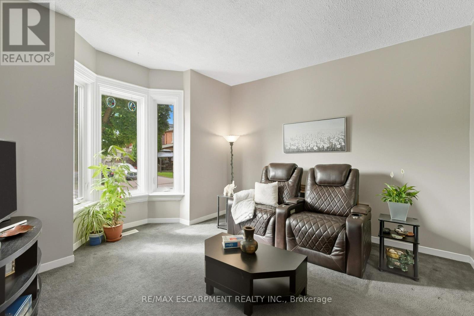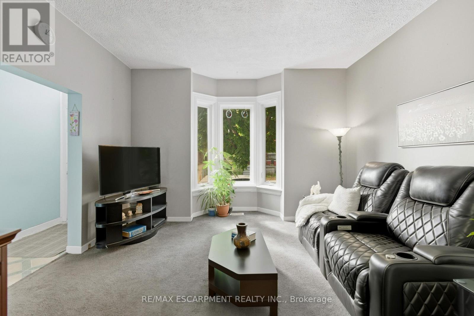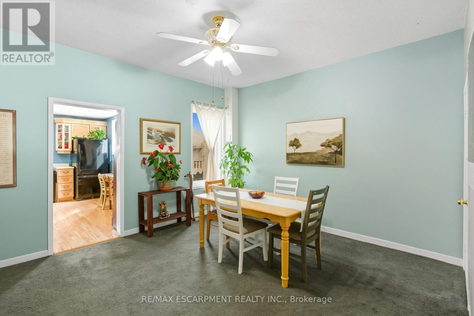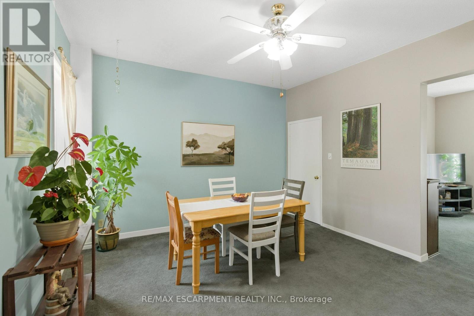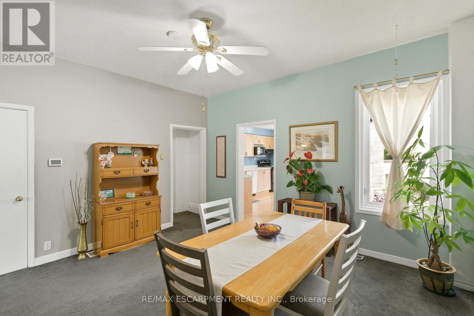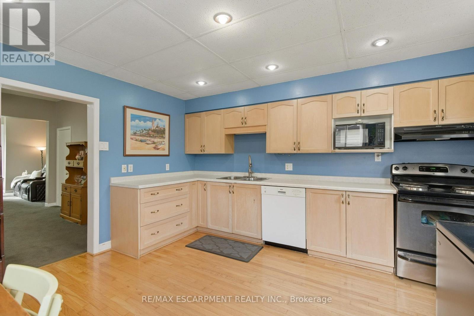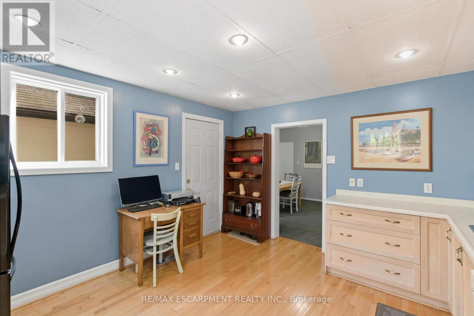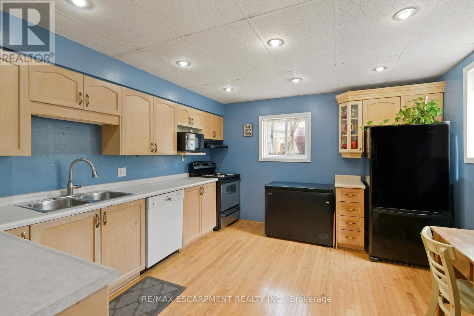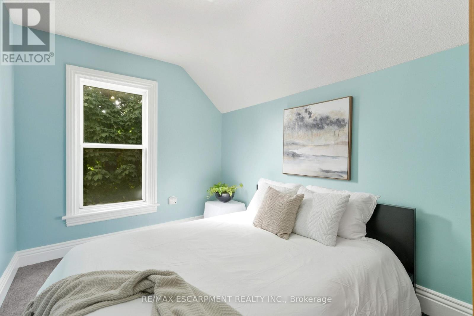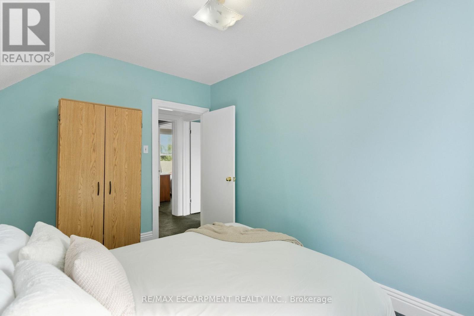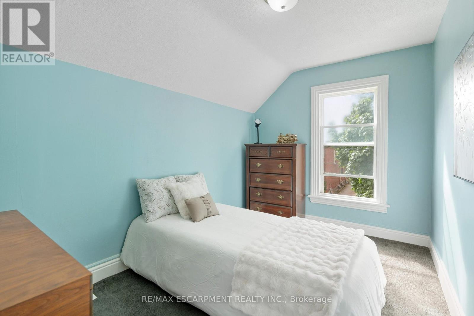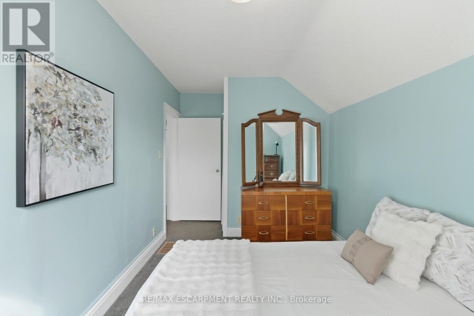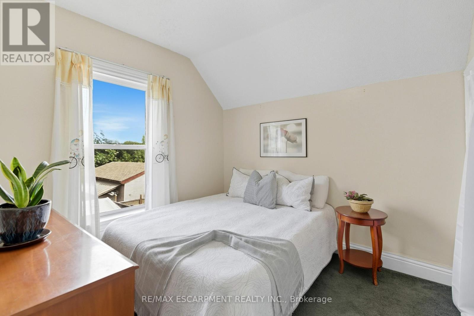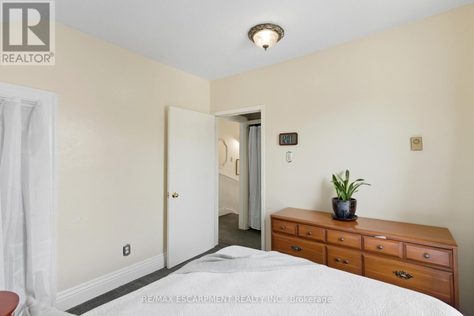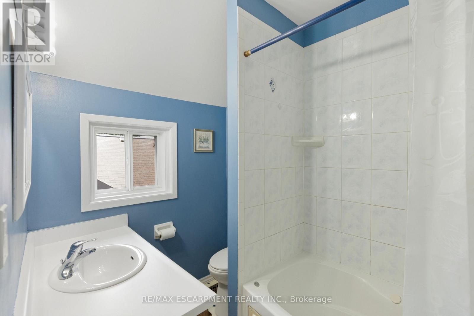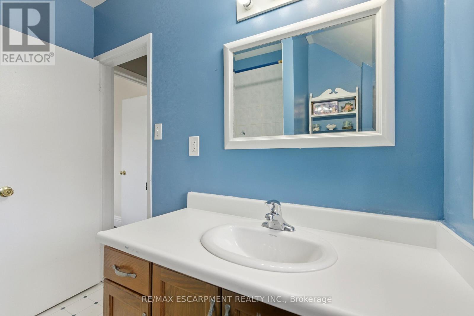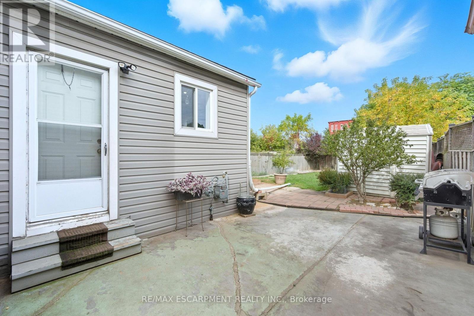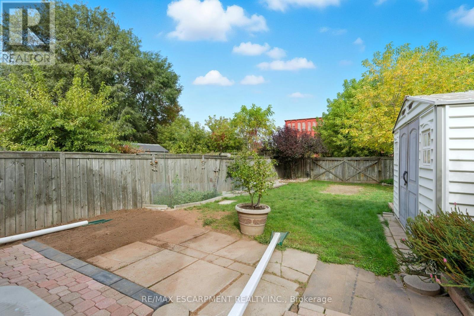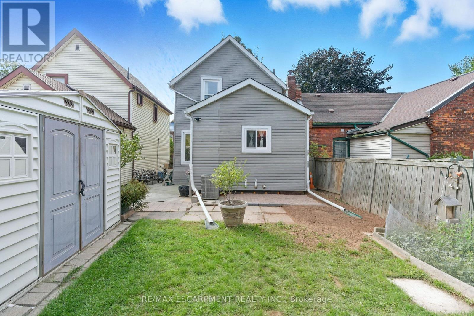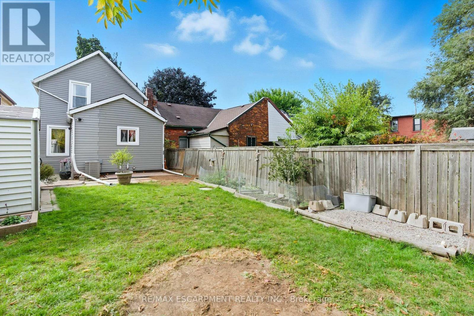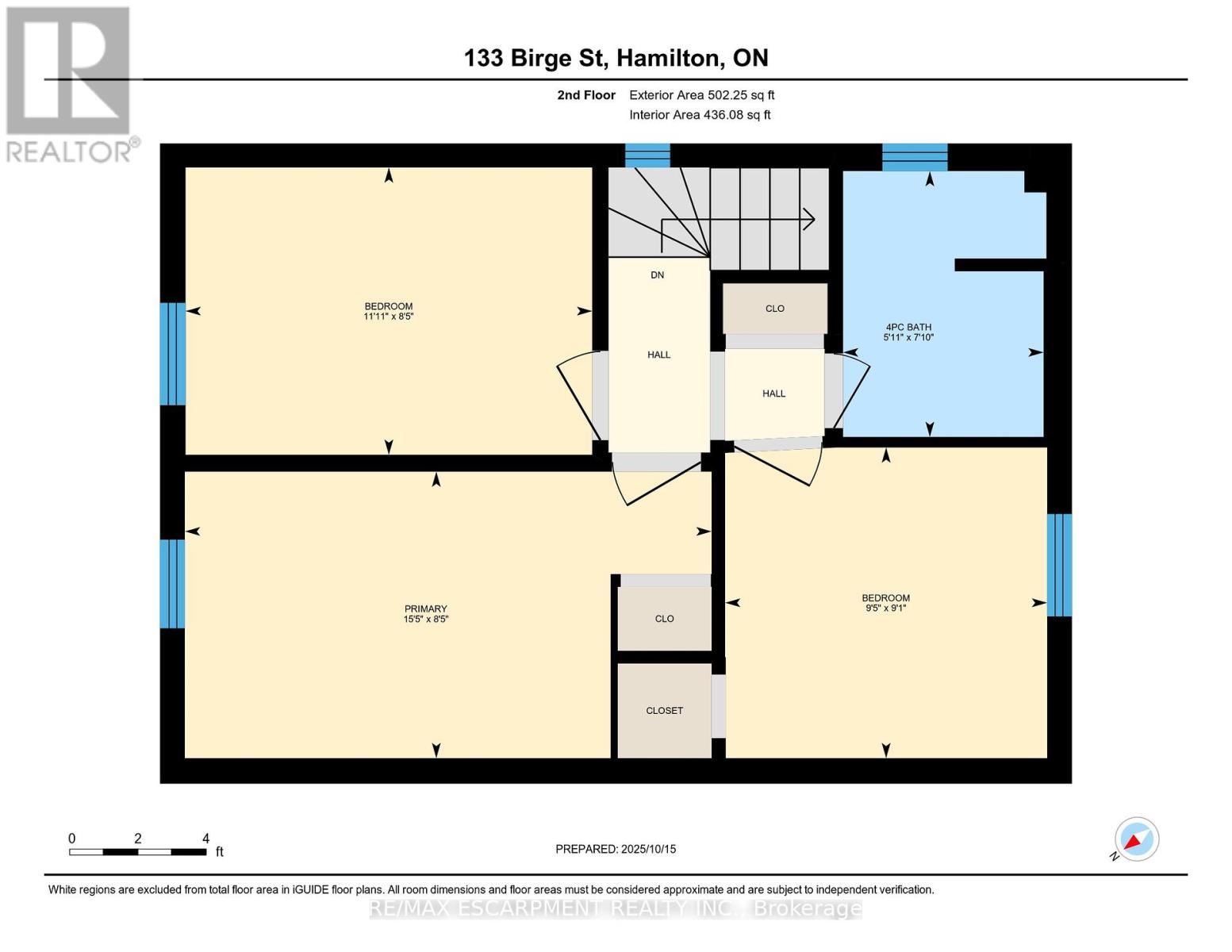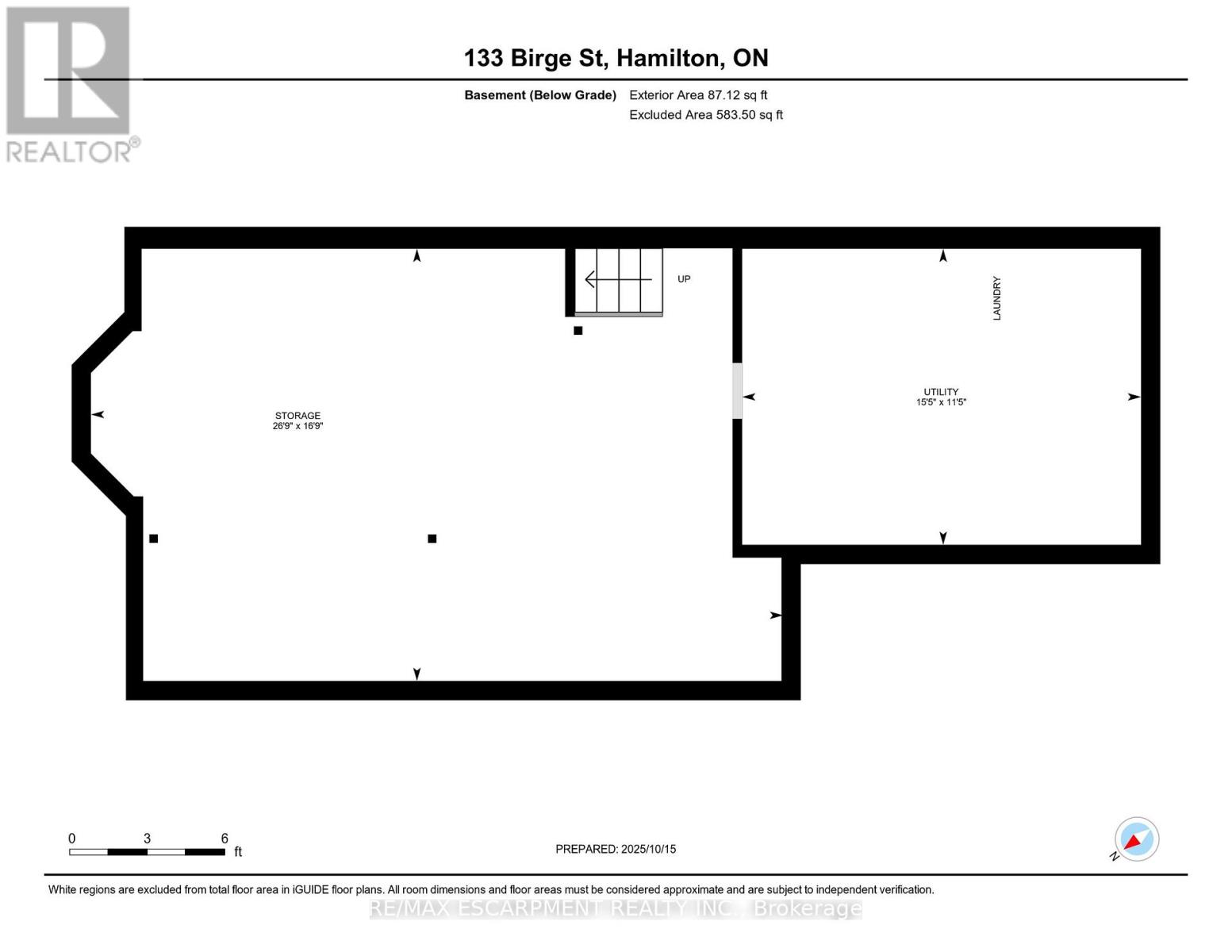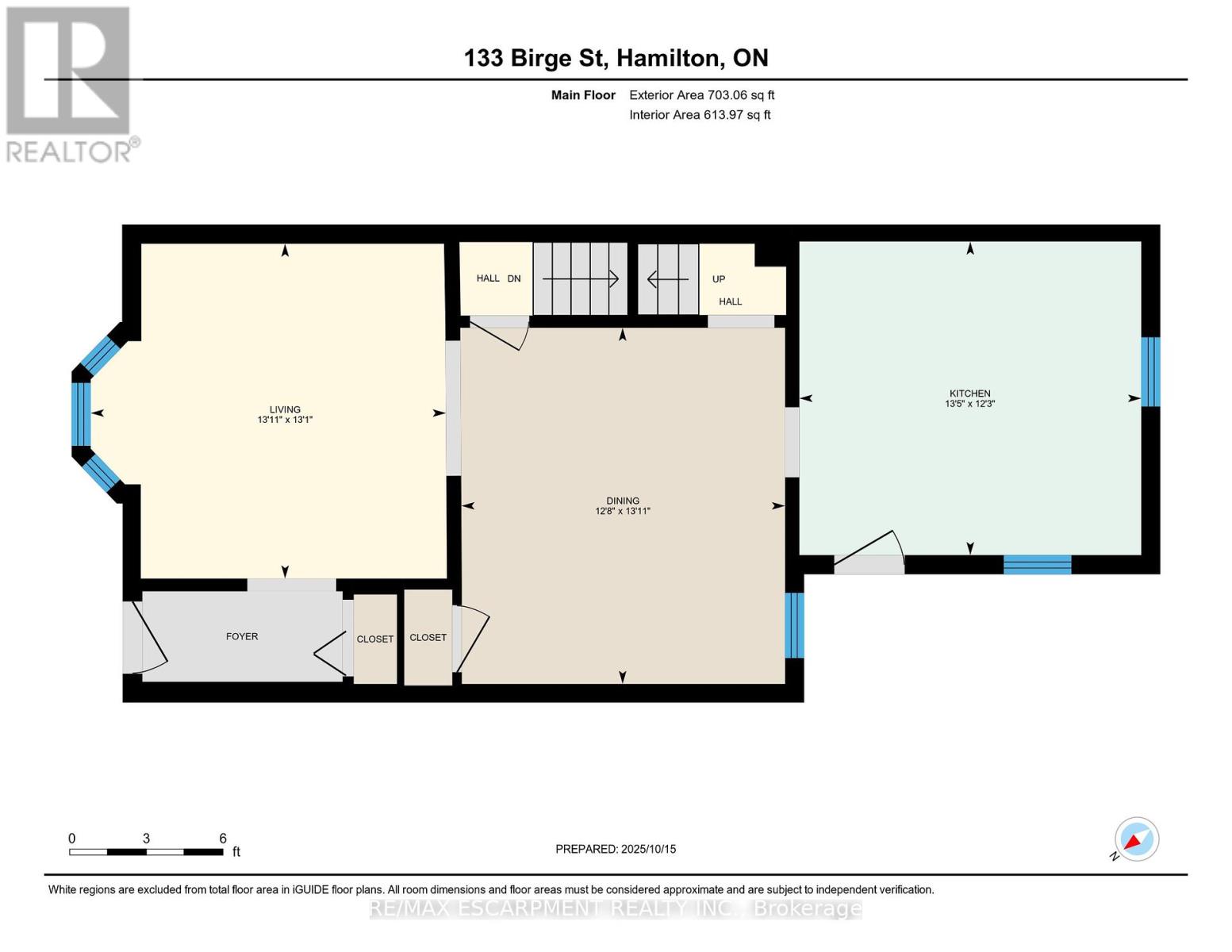133 Birge Street Hamilton, Ontario L8L 3L6
$349,000
Welcome to this well-kept 3-bedroom, 2-storey detached home in the heart of Hamilton. Offering both space and comfort, this property is an excellent choice for first-time buyers or investors alike. Inside, the bright and functional main floor features a welcoming living room, a large dining room and an eat-in kitchen with direct access to the backyard, perfect for everyday living and entertaining. Upstairs, you'll find three comfortable bedrooms and a full 4-piece bathroom. The lower level provides a blank canvas for future projects while offering plenty of storage. The fenced backyard creates a private space for outdoor enjoyment, with a convenient laneway access at the rear. Located on a quiet street yet close to everything, this home is within walking distance to shopping, schools, and public transit. Hamilton General Hospital, Birge Park, and the West Harbour GO Station are just minutes away, with quick access to Highway 403 and the QEW making commuting easy. Combining comfort, convenience, and potential, this property is a great opportunity in a central location. (id:60365)
Open House
This property has open houses!
2:00 pm
Ends at:4:00 pm
2:00 pm
Ends at:4:00 pm
Property Details
| MLS® Number | X12464713 |
| Property Type | Single Family |
| Community Name | Landsdale |
| EquipmentType | Water Heater |
| Features | Sump Pump |
| ParkingSpaceTotal | 2 |
| RentalEquipmentType | Water Heater |
| Structure | Shed |
Building
| BathroomTotal | 1 |
| BedroomsAboveGround | 3 |
| BedroomsTotal | 3 |
| Age | 100+ Years |
| Appliances | Water Meter, Dishwasher, Dryer, Freezer, Microwave, Stove, Window Coverings, Refrigerator |
| BasementDevelopment | Unfinished |
| BasementType | N/a (unfinished) |
| ConstructionStyleAttachment | Detached |
| CoolingType | Central Air Conditioning |
| ExteriorFinish | Vinyl Siding |
| FoundationType | Concrete, Block |
| HeatingFuel | Natural Gas |
| HeatingType | Forced Air |
| StoriesTotal | 2 |
| SizeInterior | 1100 - 1500 Sqft |
| Type | House |
| UtilityWater | Municipal Water |
Parking
| No Garage |
Land
| Acreage | No |
| Sewer | Sanitary Sewer |
| SizeDepth | 102 Ft |
| SizeFrontage | 27 Ft ,6 In |
| SizeIrregular | 27.5 X 102 Ft |
| SizeTotalText | 27.5 X 102 Ft |
Rooms
| Level | Type | Length | Width | Dimensions |
|---|---|---|---|---|
| Second Level | Bedroom | 2.56 m | 4.71 m | 2.56 m x 4.71 m |
| Second Level | Bedroom 2 | 2.78 m | 2.88 m | 2.78 m x 2.88 m |
| Second Level | Bedroom 3 | 2.57 m | 3.63 m | 2.57 m x 3.63 m |
| Second Level | Bathroom | 2.38 m | 1.79 m | 2.38 m x 1.79 m |
| Basement | Utility Room | 3.49 m | 4.71 m | 3.49 m x 4.71 m |
| Main Level | Living Room | 3.99 m | 4.24 m | 3.99 m x 4.24 m |
| Main Level | Dining Room | 4.25 m | 3.86 m | 4.25 m x 3.86 m |
| Main Level | Kitchen | 3.74 m | 4.08 m | 3.74 m x 4.08 m |
https://www.realtor.ca/real-estate/28995003/133-birge-street-hamilton-landsdale-landsdale
John Mircea
Salesperson
502 Brant St #1a
Burlington, Ontario L7R 2G4

