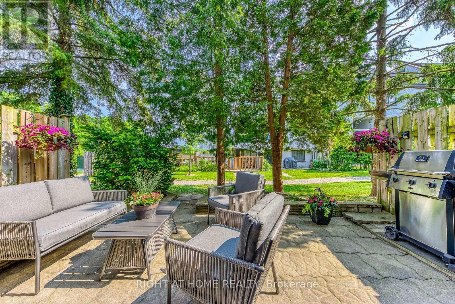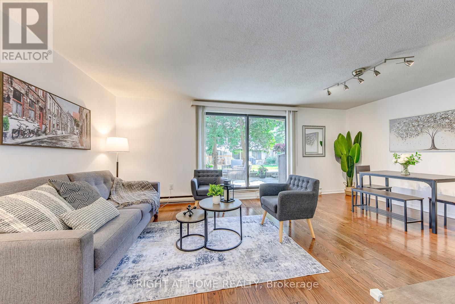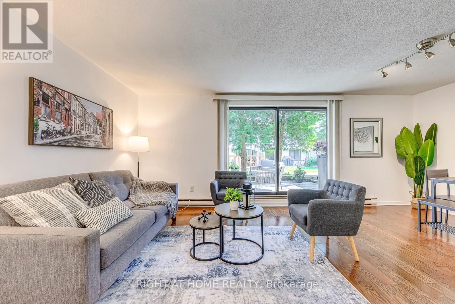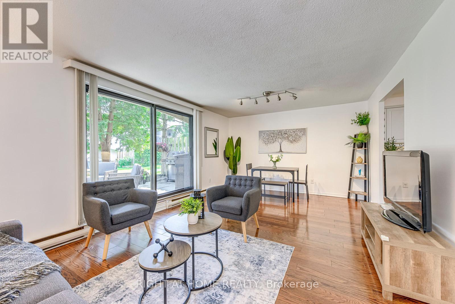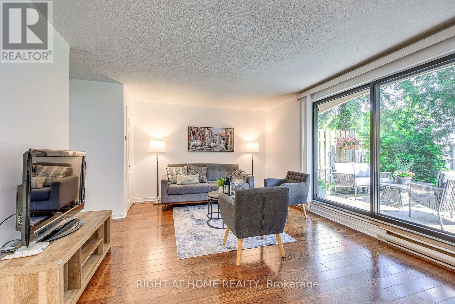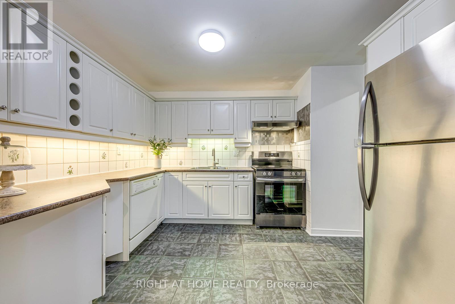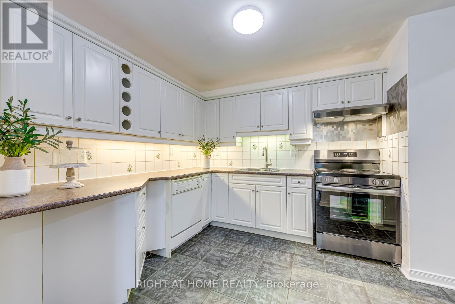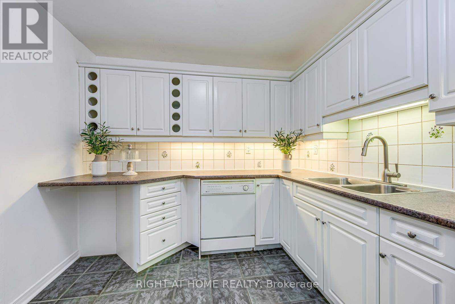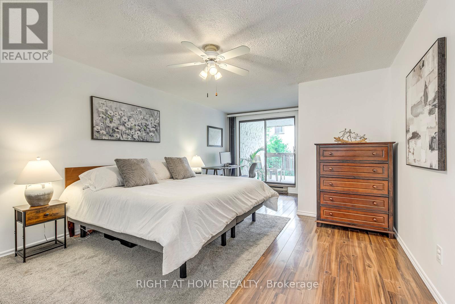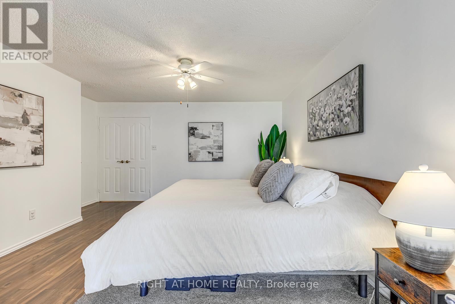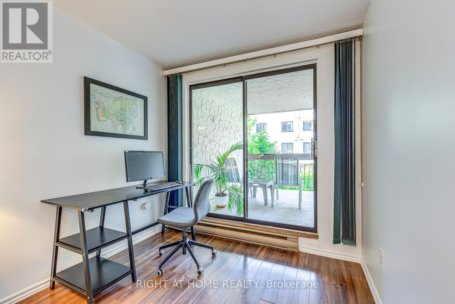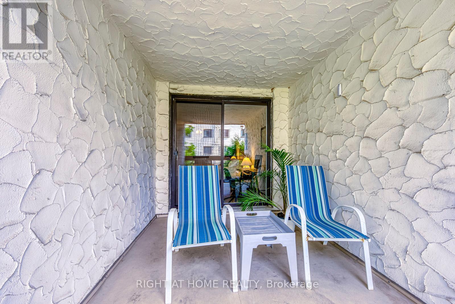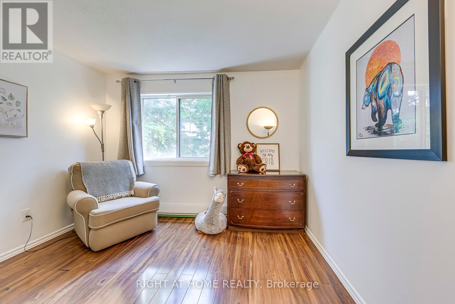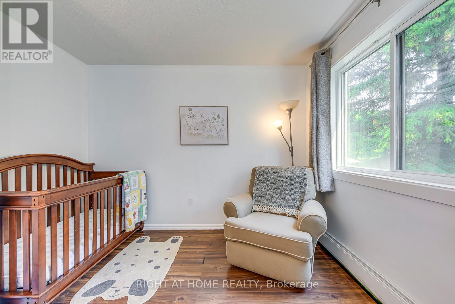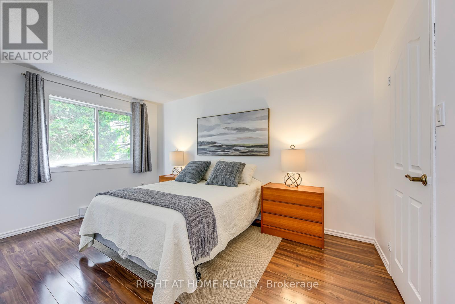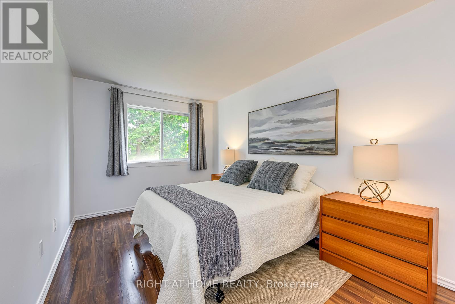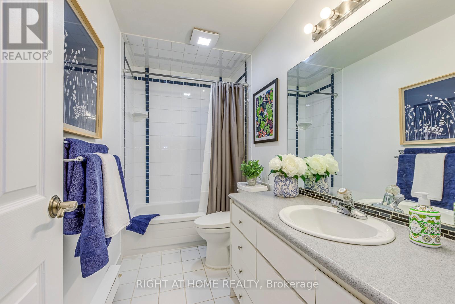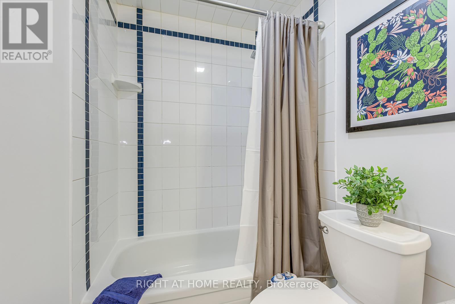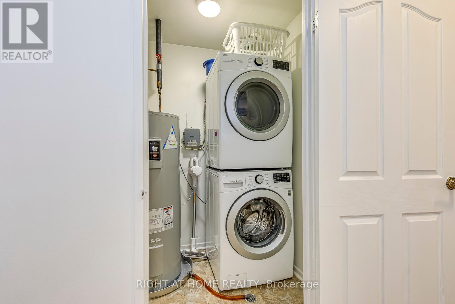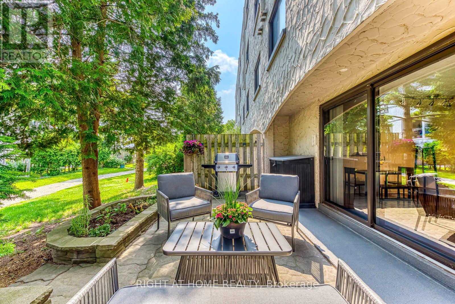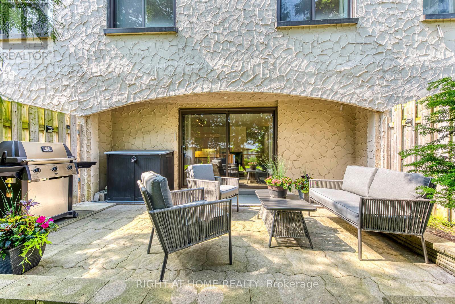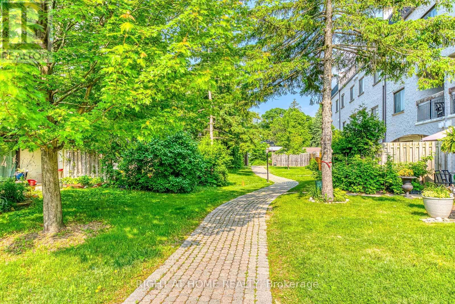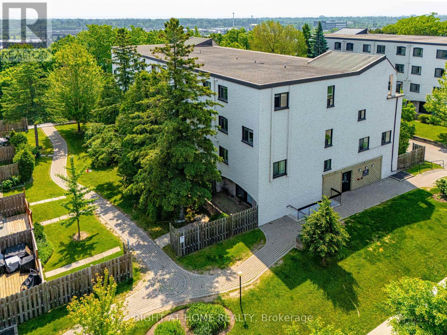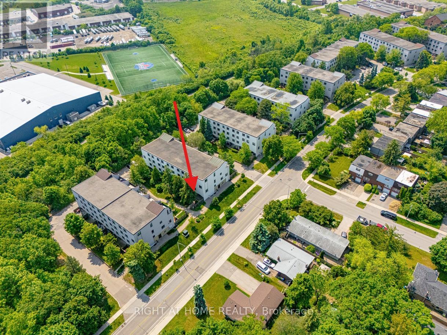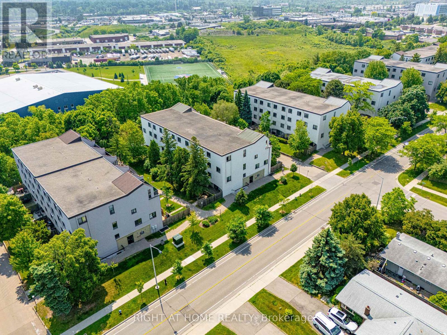133 - 1058 Falgarwood Drive Oakville, Ontario L6H 2P3
$505,000Maintenance, Water, Cable TV, Common Area Maintenance, Parking, Insurance
$936.63 Monthly
Maintenance, Water, Cable TV, Common Area Maintenance, Parking, Insurance
$936.63 MonthlyWelcome to 1058 Falgarwood Dr, Suite 133 - an exceptional 3-bedroom townhome in the heart of Oakville, offering over 1,200 sq ft of bright, comfortable living space. This beautifully maintained home is freshly painted and filled with natural light, creating a warm and inviting atmosphere for you and your family. Enjoy the best of indoor and outdoor living with a charming balcony and a large, private ground-floor terrace surrounded by mature trees - your own serene oasis for relaxing or entertaining. This spacious terrace is perfect for hosting BBQ gatherings with friends and family, making every day feel like a celebration! Located in a sought-after neighborhood known for top-rated schools, this home is ideal for families and professionals. Commuting is effortless with Oakville GO just a 7-minute drive (3 km) away, and easy access to the 403 and QEW highways nearby. Sheridan College is right next door, making this location perfect for students or staff. For shopping and dining, Oakville Place is less than 2 km away, offering everything you need just minutes from your door. Whether you're running errands or enjoying a day out, convenience is at your fingertips. This well-maintained townhome combines comfort, location, and lifestyle, making it a rare. Don't miss your chance to call this exceptional property home. Book your private showing today and experience all that 1058 Falgarwood Dr Suite 133 has to offer! (id:60365)
Property Details
| MLS® Number | W12218598 |
| Property Type | Single Family |
| Community Name | 1005 - FA Falgarwood |
| AmenitiesNearBy | Park, Public Transit, Schools, Place Of Worship |
| CommunityFeatures | Pet Restrictions, Community Centre |
| EquipmentType | Water Heater |
| Features | Balcony, In Suite Laundry |
| ParkingSpaceTotal | 1 |
| RentalEquipmentType | Water Heater |
| Structure | Patio(s) |
Building
| BathroomTotal | 1 |
| BedroomsAboveGround | 3 |
| BedroomsTotal | 3 |
| Amenities | Visitor Parking |
| Appliances | Intercom |
| ExteriorFinish | Stucco |
| FireProtection | Smoke Detectors |
| FoundationType | Concrete |
| HeatingFuel | Electric |
| HeatingType | Baseboard Heaters |
| StoriesTotal | 2 |
| SizeInterior | 1200 - 1399 Sqft |
| Type | Row / Townhouse |
Parking
| Underground | |
| Garage |
Land
| Acreage | No |
| LandAmenities | Park, Public Transit, Schools, Place Of Worship |
| LandscapeFeatures | Landscaped |
| ZoningDescription | R7 |
Rooms
| Level | Type | Length | Width | Dimensions |
|---|---|---|---|---|
| Second Level | Primary Bedroom | 3.84 m | 5.89 m | 3.84 m x 5.89 m |
| Second Level | Bedroom 2 | 3.28 m | 3.23 m | 3.28 m x 3.23 m |
| Second Level | Bedroom 3 | 2.69 m | 4.27 m | 2.69 m x 4.27 m |
| Ground Level | Living Room | 3.01 m | 3.84 m | 3.01 m x 3.84 m |
| Ground Level | Dining Room | 3.01 m | 3.84 m | 3.01 m x 3.84 m |
| Ground Level | Kitchen | 3.56 m | 2.87 m | 3.56 m x 2.87 m |
Maz Riverin
Broker
480 Eglinton Ave West
Mississauga, Ontario L5R 0G2
Monika Kostrzewa
Salesperson
480 Eglinton Ave West #30, 106498
Mississauga, Ontario L5R 0G2

