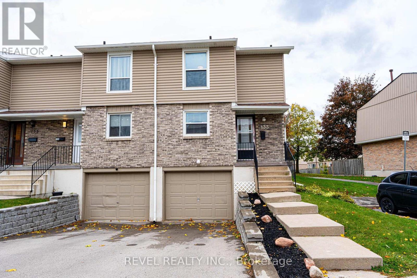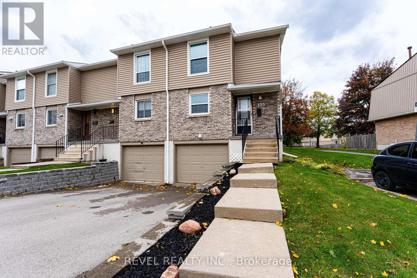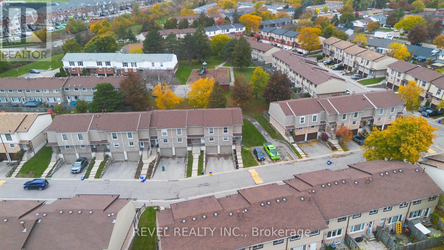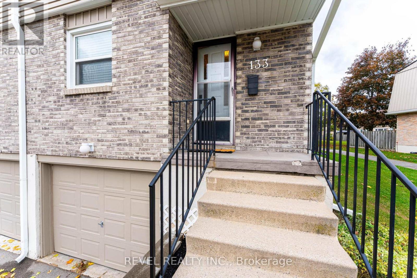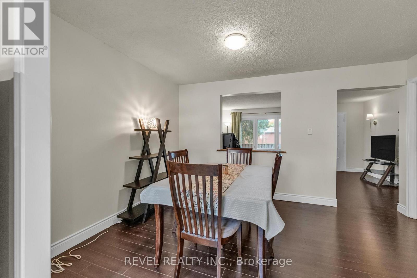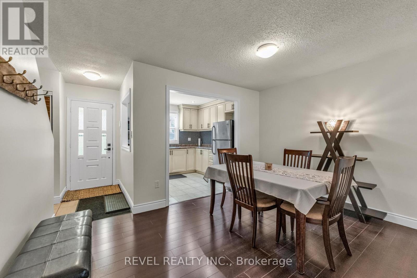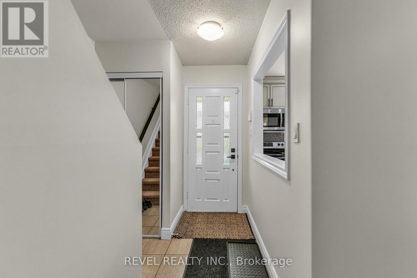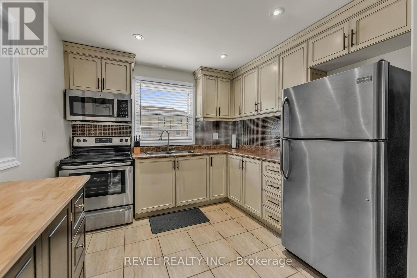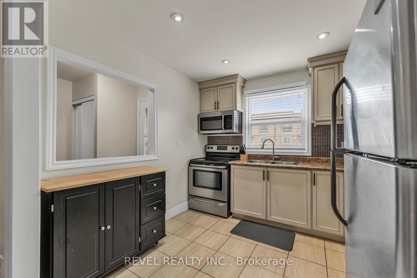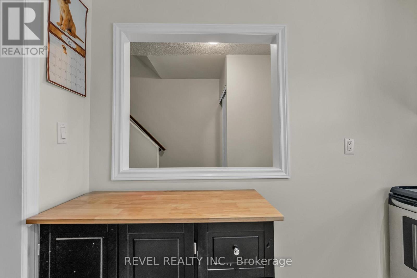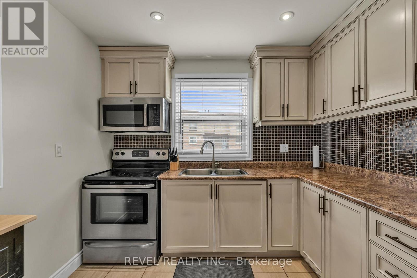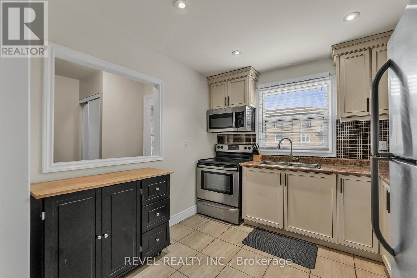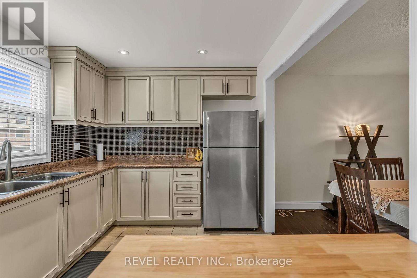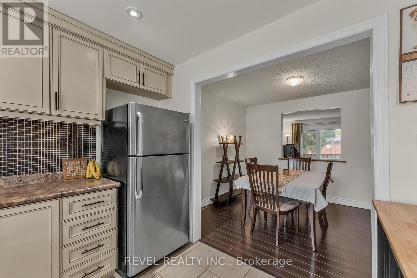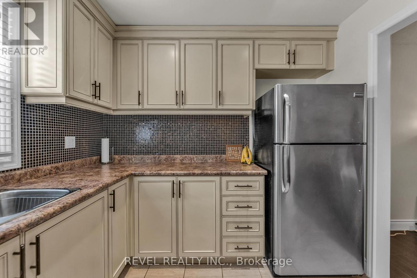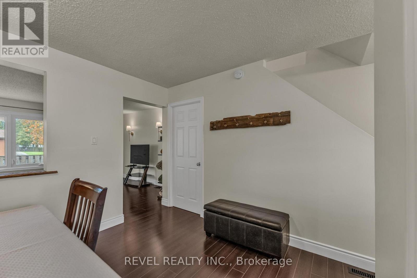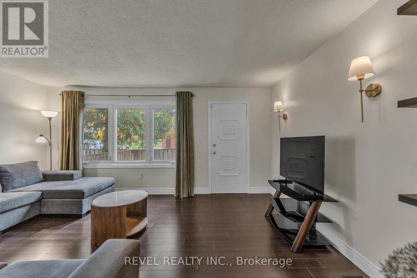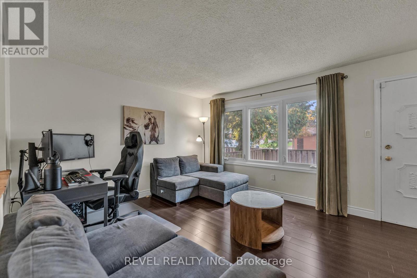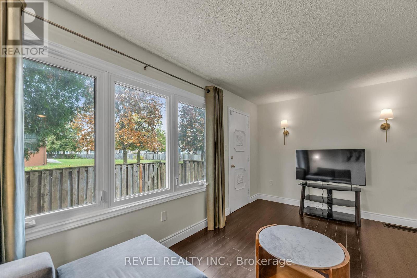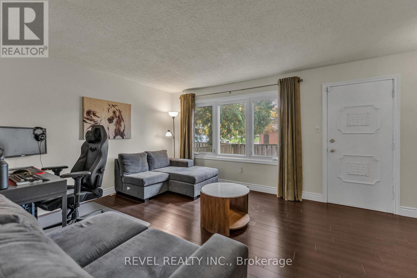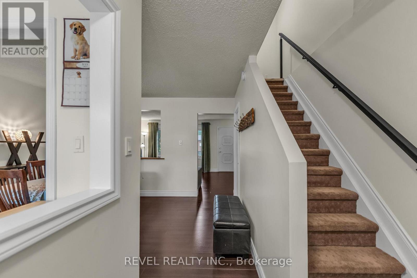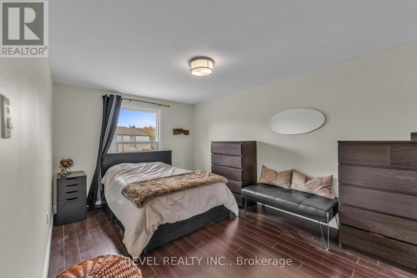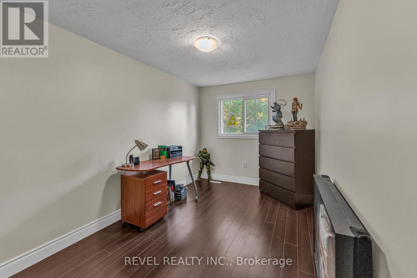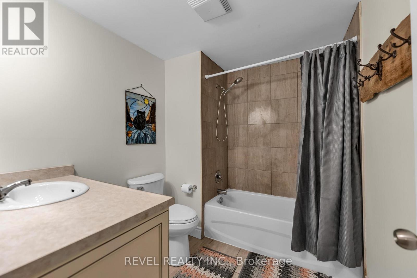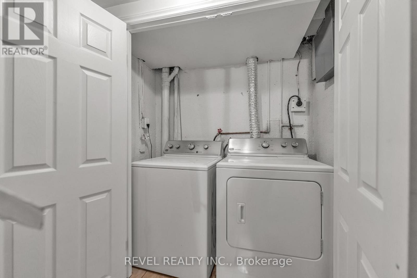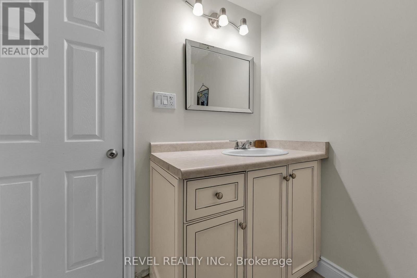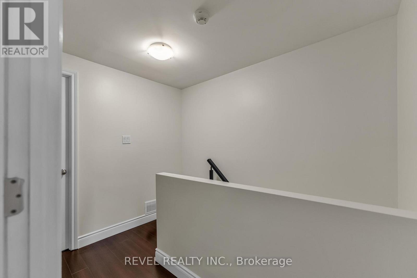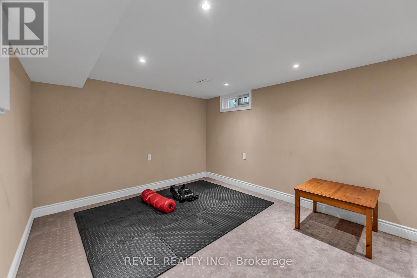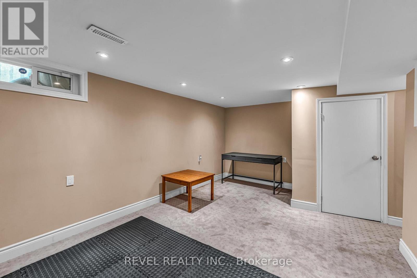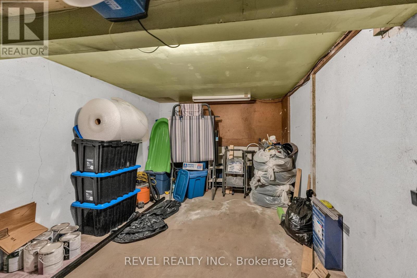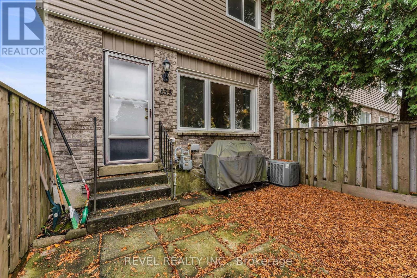133 - 10 Angus Road Hamilton, Ontario L8K 6K3
$474,999Maintenance, Common Area Maintenance, Insurance, Parking, Water
$486.05 Monthly
Maintenance, Common Area Maintenance, Insurance, Parking, Water
$486.05 MonthlyWelcome to this well-maintained 2 storey townhome in Hamilton. This 3 bedroom, 1 bathroom home offers a functional layout with plenty of living space. Visitor parking is conveniently located just next door and a playground that sits right behind the home perfect for outdoor enjoyment. Located close to the highway for easy commuting and nearby amenities this property combines comfort, convenience, and a great community setting. A fantastic opportunity to call this townhome your own. (id:60365)
Open House
This property has open houses!
2:00 pm
Ends at:4:00 pm
2:00 pm
Ends at:4:00 pm
Property Details
| MLS® Number | X12507224 |
| Property Type | Single Family |
| Community Name | Vincent |
| AmenitiesNearBy | Park, Public Transit, Schools |
| CommunityFeatures | Pets Allowed With Restrictions |
| EquipmentType | Water Heater |
| Features | In Suite Laundry |
| ParkingSpaceTotal | 3 |
| RentalEquipmentType | Water Heater |
Building
| BathroomTotal | 1 |
| BedroomsAboveGround | 3 |
| BedroomsTotal | 3 |
| Age | 31 To 50 Years |
| Amenities | Visitor Parking |
| Appliances | Garage Door Opener Remote(s), Water Meter, Dryer, Microwave, Stove, Washer, Refrigerator |
| BasementDevelopment | Finished |
| BasementType | Full (finished) |
| CoolingType | Central Air Conditioning |
| ExteriorFinish | Brick, Vinyl Siding |
| HeatingFuel | Natural Gas |
| HeatingType | Forced Air |
| StoriesTotal | 2 |
| SizeInterior | 1400 - 1599 Sqft |
| Type | Row / Townhouse |
Parking
| Garage |
Land
| Acreage | No |
| FenceType | Fenced Yard |
| LandAmenities | Park, Public Transit, Schools |
Rooms
| Level | Type | Length | Width | Dimensions |
|---|---|---|---|---|
| Second Level | Primary Bedroom | 4.11 m | 2.87 m | 4.11 m x 2.87 m |
| Second Level | Bedroom 2 | 4.32 m | 2.49 m | 4.32 m x 2.49 m |
| Second Level | Bedroom 3 | 3.2 m | 2.39 m | 3.2 m x 2.39 m |
| Second Level | Bathroom | 1.82 m | 1.67 m | 1.82 m x 1.67 m |
| Basement | Recreational, Games Room | 2.82 m | 4.52 m | 2.82 m x 4.52 m |
| Basement | Laundry Room | 1.55 m | 0.58 m | 1.55 m x 0.58 m |
| Main Level | Kitchen | 3 m | 2.84 m | 3 m x 2.84 m |
| Main Level | Dining Room | 2.79 m | 4.06 m | 2.79 m x 4.06 m |
| Main Level | Living Room | 3.61 m | 5.03 m | 3.61 m x 5.03 m |
https://www.realtor.ca/real-estate/29065258/133-10-angus-road-hamilton-vincent-vincent
Abdellah Majd
Salesperson
69 John St South Unit 400a
Hamilton, Ontario L8N 2B9

