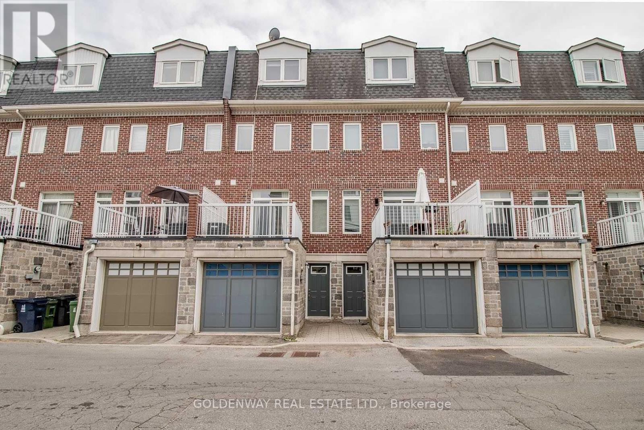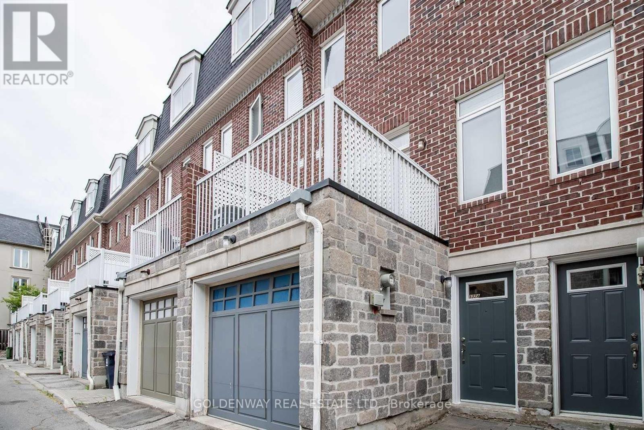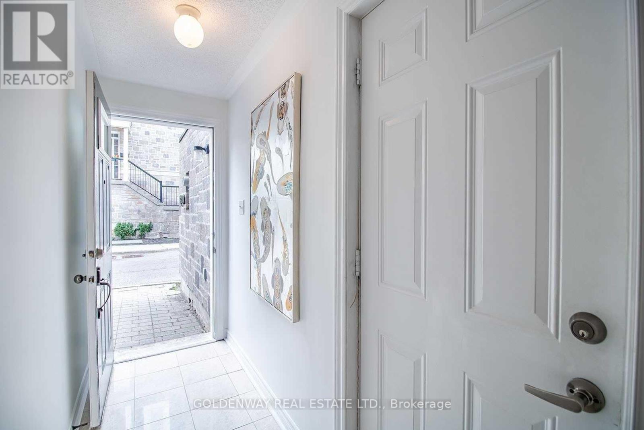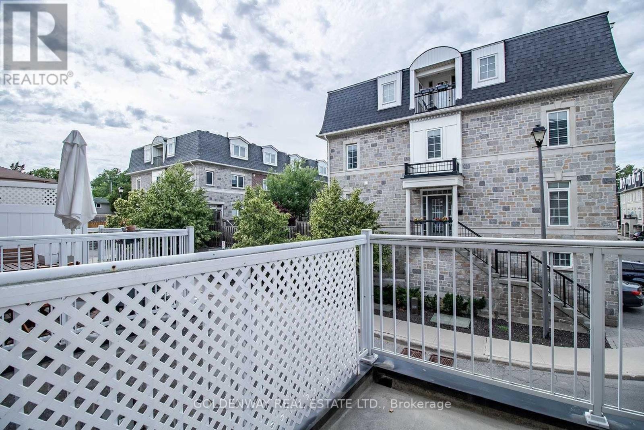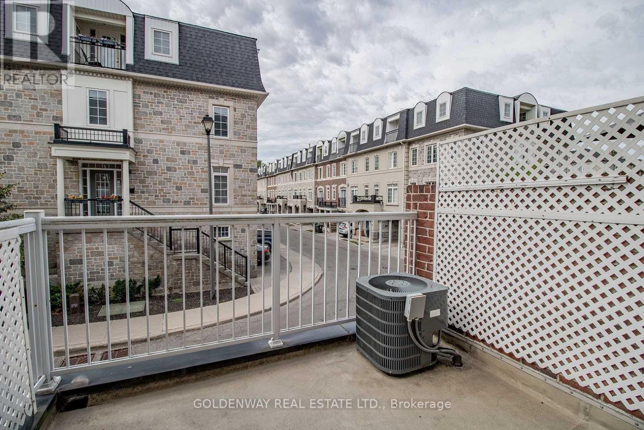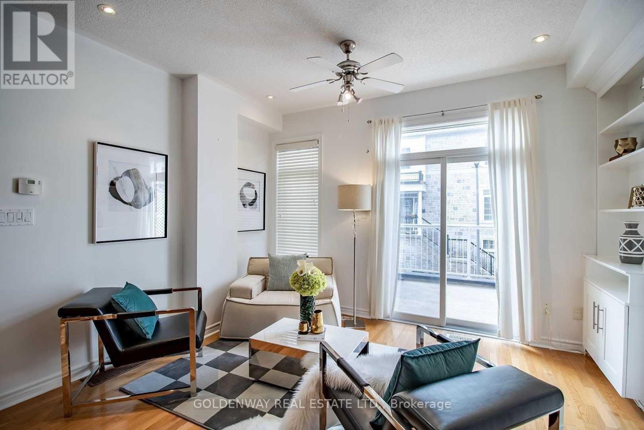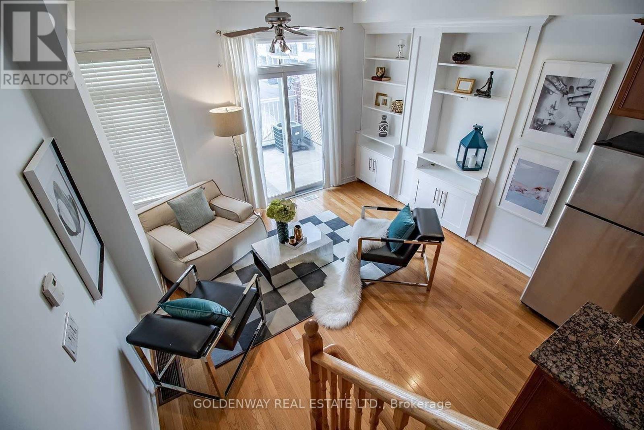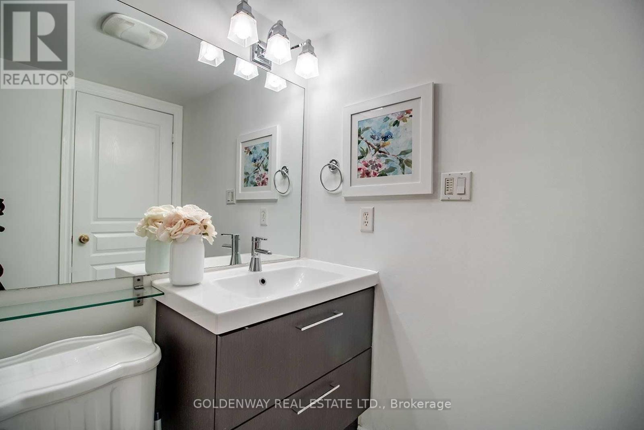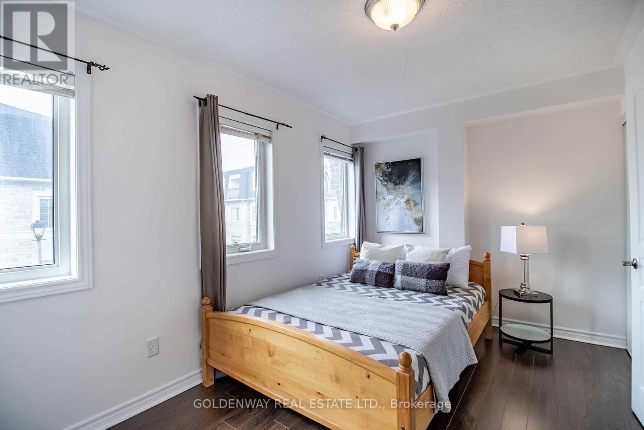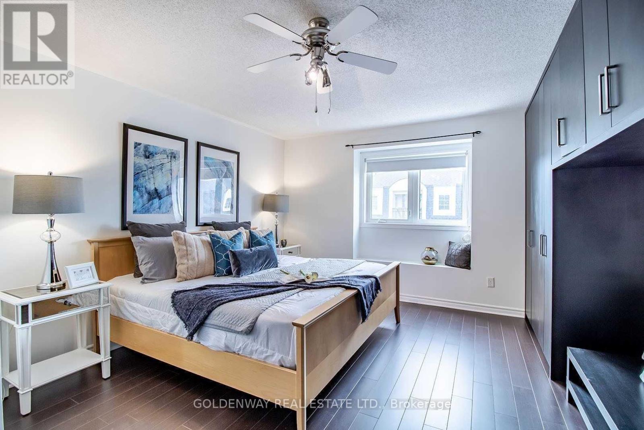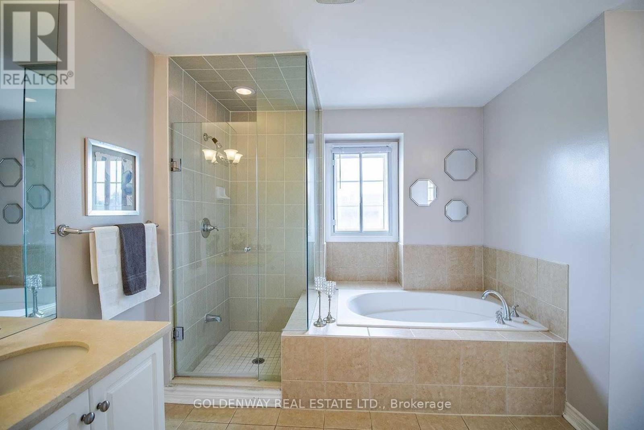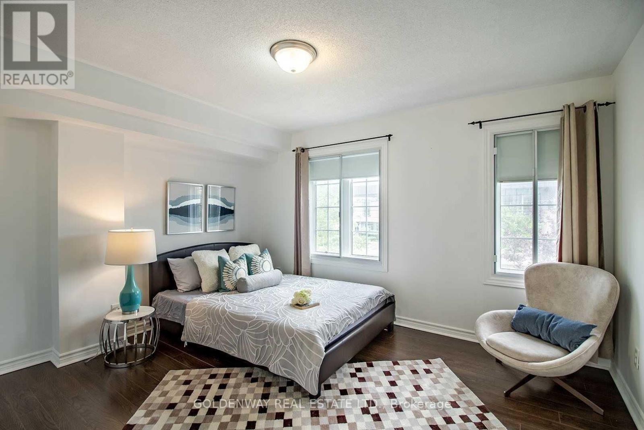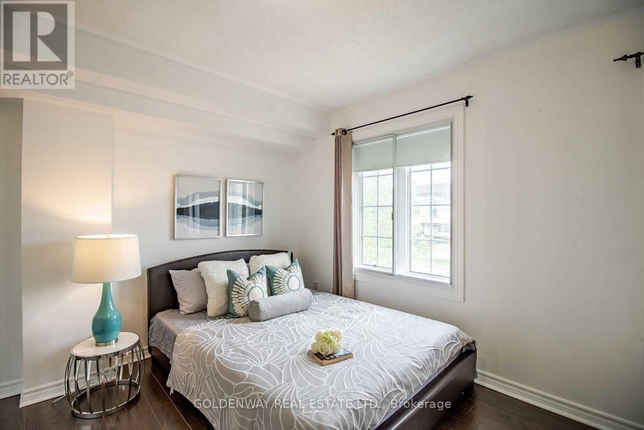132a Finch Avenue W Toronto, Ontario M2N 2H9
3 Bedroom
3 Bathroom
700 - 1100 sqft
Central Air Conditioning
Forced Air
$1,099,000Maintenance, Parcel of Tied Land
$260 Monthly
Maintenance, Parcel of Tied Land
$260 MonthlyLocation, Location, Location. Prime North York , Facing the Park and Community Centre, Beautiful 3-Storey Townhouse, Tandem 2 Car Garage, 9 Ft Ceiling on the Main Floor, Solid Oak Staircase, Skylight on the top Floor, Hardwood Floor through out the house, Built-In Custom Made Entertainment Unit in Living Room, Extra Custom Made Closets in Master Bedroom. (id:60365)
Property Details
| MLS® Number | C12407265 |
| Property Type | Single Family |
| Community Name | Newtonbrook West |
| EquipmentType | Water Heater |
| Features | Lane |
| ParkingSpaceTotal | 2 |
| RentalEquipmentType | Water Heater |
Building
| BathroomTotal | 3 |
| BedroomsAboveGround | 3 |
| BedroomsTotal | 3 |
| Appliances | Dishwasher, Dryer, Garage Door Opener, Hood Fan, Stove, Washer, Window Coverings, Refrigerator |
| BasementDevelopment | Finished |
| BasementFeatures | Walk Out |
| BasementType | N/a (finished) |
| ConstructionStyleAttachment | Attached |
| CoolingType | Central Air Conditioning |
| ExteriorFinish | Brick |
| FlooringType | Hardwood, Ceramic |
| FoundationType | Unknown |
| HalfBathTotal | 1 |
| HeatingFuel | Natural Gas |
| HeatingType | Forced Air |
| StoriesTotal | 3 |
| SizeInterior | 700 - 1100 Sqft |
| Type | Row / Townhouse |
| UtilityWater | Municipal Water |
Parking
| Attached Garage | |
| Garage |
Land
| Acreage | No |
| Sewer | Sanitary Sewer |
| SizeDepth | 60 Ft ,9 In |
| SizeFrontage | 14 Ft ,2 In |
| SizeIrregular | 14.2 X 60.8 Ft |
| SizeTotalText | 14.2 X 60.8 Ft |
Rooms
| Level | Type | Length | Width | Dimensions |
|---|---|---|---|---|
| Second Level | Bedroom 2 | 3.95 m | 4.04 m | 3.95 m x 4.04 m |
| Second Level | Bedroom 3 | 2.75 m | 4.04 m | 2.75 m x 4.04 m |
| Second Level | Laundry Room | 1.07 m | 1.38 m | 1.07 m x 1.38 m |
| Third Level | Primary Bedroom | 5.17 m | 4.04 m | 5.17 m x 4.04 m |
| Main Level | Living Room | 3.5 m | 4.03 m | 3.5 m x 4.03 m |
| Main Level | Dining Room | 3.21 m | 4.03 m | 3.21 m x 4.03 m |
| Main Level | Kitchen | 3.5 m | 3.06 m | 3.5 m x 3.06 m |
Ammy Ching Man Tam
Salesperson
Goldenway Real Estate Ltd.
3390 Midland Ave Suite 7
Toronto, Ontario M1V 5K3
3390 Midland Ave Suite 7
Toronto, Ontario M1V 5K3

