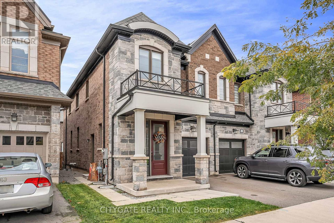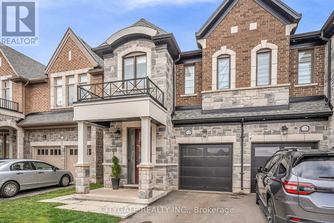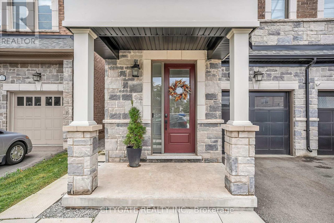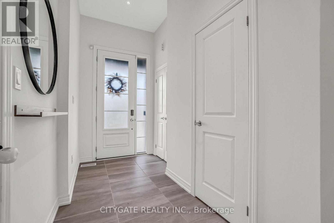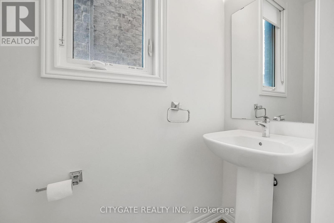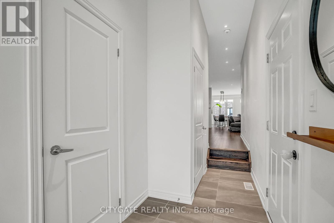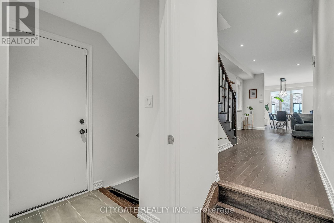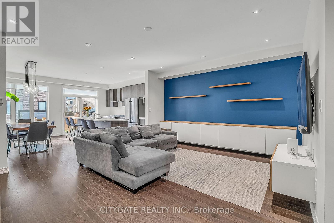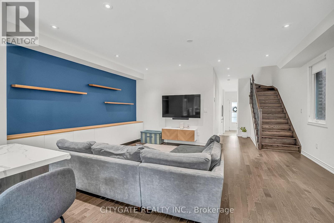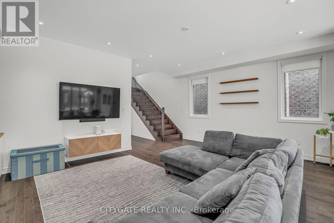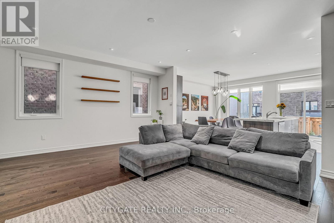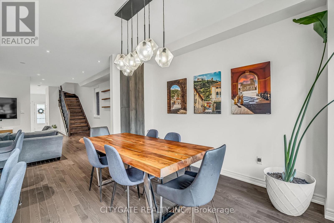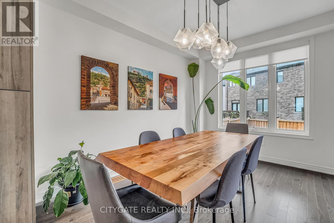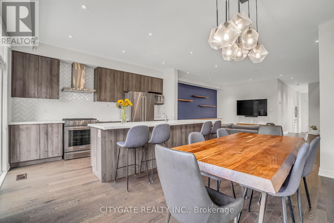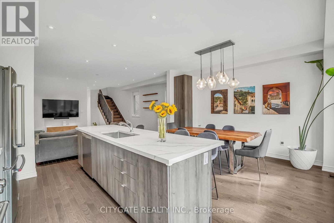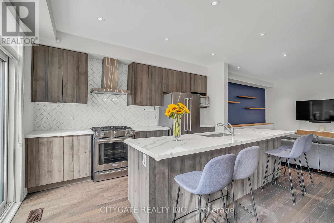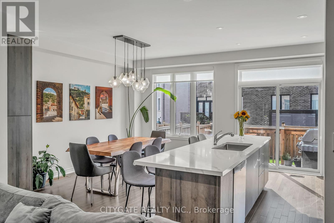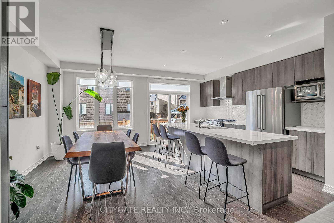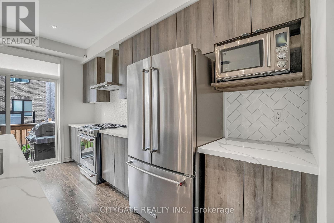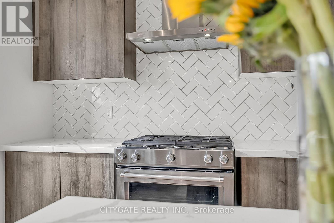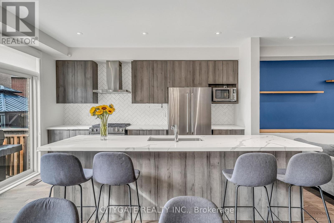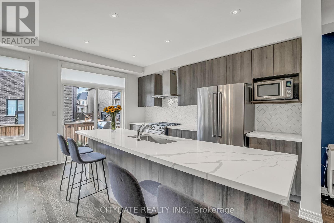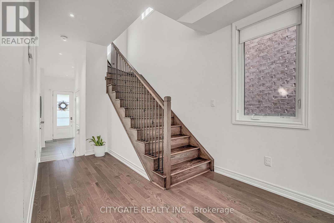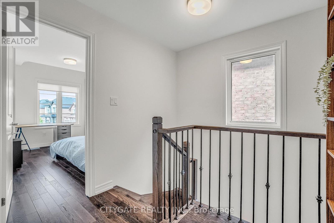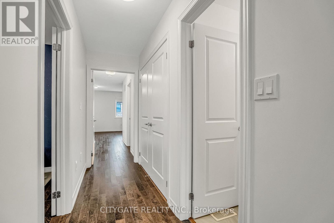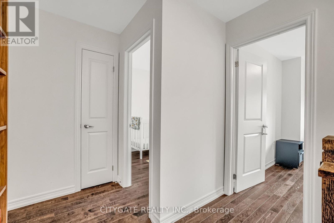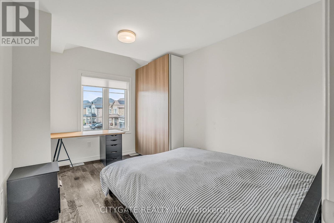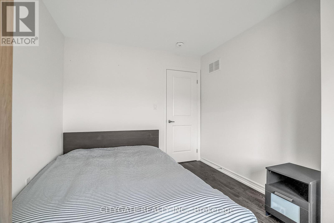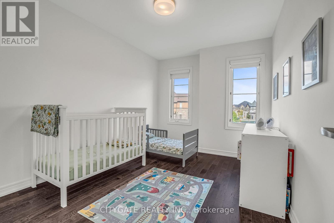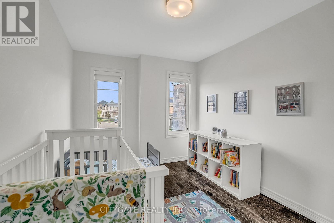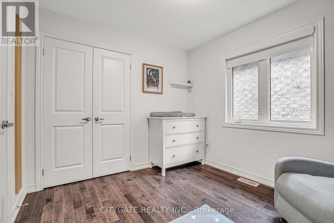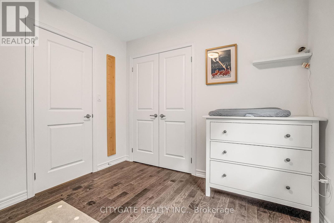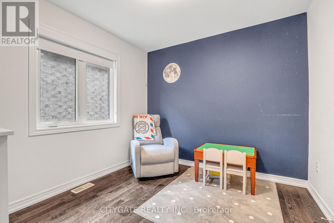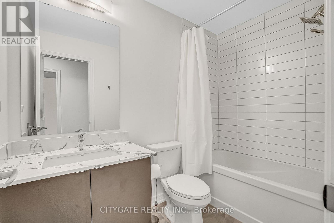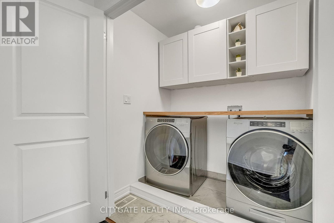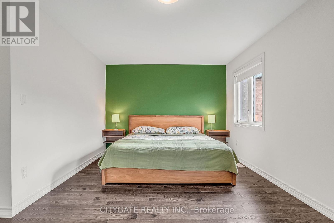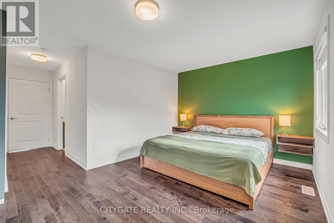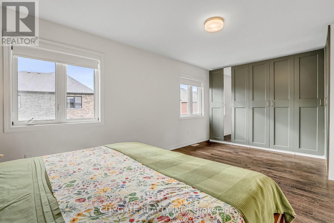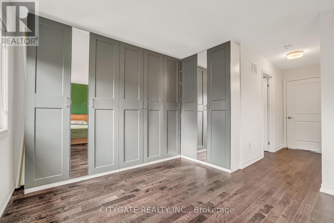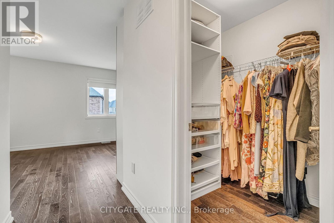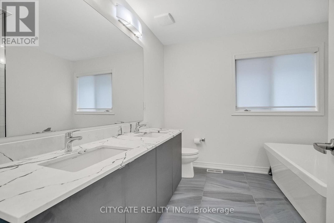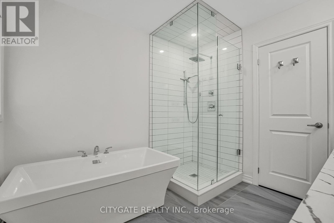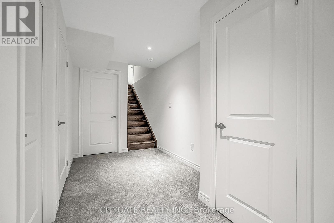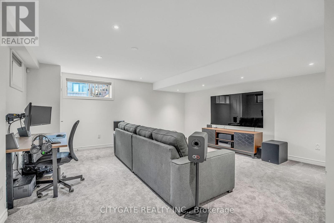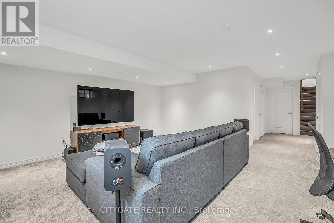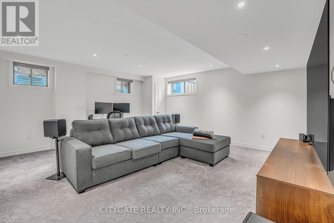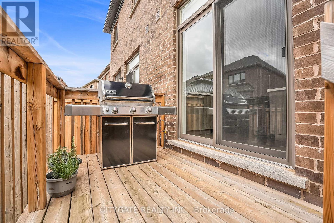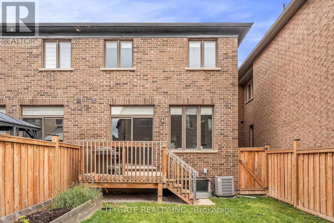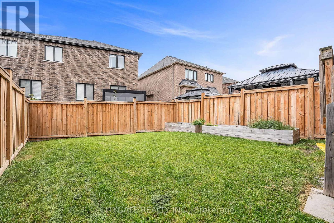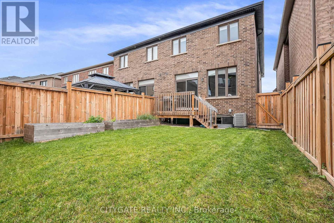1328 Hamman Way Milton, Ontario L9E 1L5
$1,125,000
Welcome to 1328 Hamman Way, a stunning, well-maintained, upgraded 4+1 semi-detached home in Milton's sought-after Ford Community. This home blends modern elegance with functional family living, enhanced by hardwood flooring throughout. The bright, open-concept main floor features 9 ft smooth ceilings, an oak staircase adorned with iron pickets, and designer lighting. The gourmet upgraded sun-filled eat-in kitchen features a large, waterfall center island, quartz countertops, a sleek breakfast bar, top-of-the-line stainless steel appliances, a backsplash, and custom cabinetry that walk out to a private landscaped backyard with a deck, and a gas line for BBQs. Upstairs, the primary suite features a spa-like ensuite (glass shower and soaker tub), a walk-in closet, and a customized organizer. Complemented by three additional bedrooms with customized closets and the convenient 2nd floor laundry room, makes everyday life that much easier. Bonus features include: a separate side entrance, finished basement with above-grade windows, new pot lights, lots of storage, and direct garage access, adding to everyday ease. All this in a desirable family-friendly location, close to top-rated schools, parks, trails, hospital, shopping, and major highways. (id:60365)
Property Details
| MLS® Number | W12459480 |
| Property Type | Single Family |
| Community Name | 1032 - FO Ford |
| AmenitiesNearBy | Place Of Worship, Schools, Hospital, Park |
| EquipmentType | Water Heater, Water Heater - Tankless |
| Features | Irregular Lot Size |
| ParkingSpaceTotal | 2 |
| RentalEquipmentType | Water Heater, Water Heater - Tankless |
Building
| BathroomTotal | 3 |
| BedroomsAboveGround | 4 |
| BedroomsTotal | 4 |
| Age | 0 To 5 Years |
| Appliances | Garage Door Opener Remote(s), Central Vacuum, Dishwasher, Dryer, Microwave, Oven, Hood Fan, Stove, Washer, Refrigerator |
| BasementDevelopment | Finished |
| BasementFeatures | Separate Entrance |
| BasementType | N/a (finished) |
| ConstructionStyleAttachment | Semi-detached |
| CoolingType | Central Air Conditioning |
| ExteriorFinish | Stone, Brick |
| FlooringType | Hardwood, Carpeted |
| FoundationType | Concrete |
| HalfBathTotal | 1 |
| HeatingFuel | Natural Gas |
| HeatingType | Forced Air |
| StoriesTotal | 2 |
| SizeInterior | 2000 - 2500 Sqft |
| Type | House |
| UtilityWater | Municipal Water |
Parking
| Attached Garage | |
| Garage |
Land
| Acreage | No |
| FenceType | Fenced Yard |
| LandAmenities | Place Of Worship, Schools, Hospital, Park |
| Sewer | Sanitary Sewer |
| SizeDepth | 107 Ft ,8 In |
| SizeFrontage | 24 Ft |
| SizeIrregular | 24 X 107.7 Ft ; 107.74ft X 24.02ft X 100.52ft X 25.19ft |
| SizeTotalText | 24 X 107.7 Ft ; 107.74ft X 24.02ft X 100.52ft X 25.19ft |
Rooms
| Level | Type | Length | Width | Dimensions |
|---|---|---|---|---|
| Second Level | Primary Bedroom | 5.64 m | 3.35 m | 5.64 m x 3.35 m |
| Second Level | Bedroom 2 | 3.76 m | 2.72 m | 3.76 m x 2.72 m |
| Second Level | Bedroom 3 | 3.91 m | 2.79 m | 3.91 m x 2.79 m |
| Second Level | Bedroom 4 | 3.05 m | 2.84 m | 3.05 m x 2.84 m |
| Second Level | Laundry Room | 2.01 m | 1.5 m | 2.01 m x 1.5 m |
| Basement | Recreational, Games Room | 5.44 m | 5.21 m | 5.44 m x 5.21 m |
| Main Level | Living Room | 5.72 m | 4.6 m | 5.72 m x 4.6 m |
| Main Level | Dining Room | 4.34 m | 3.1 m | 4.34 m x 3.1 m |
| Main Level | Kitchen | 4.34 m | 2.62 m | 4.34 m x 2.62 m |
https://www.realtor.ca/real-estate/28983556/1328-hamman-way-milton-fo-ford-1032-fo-ford
Sonia Bessy Rivas
Salesperson
25-3190 Ridgeway Drive
Mississauga, Ontario L5L 5S8

