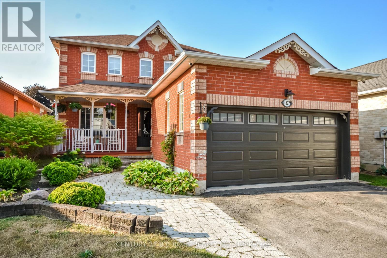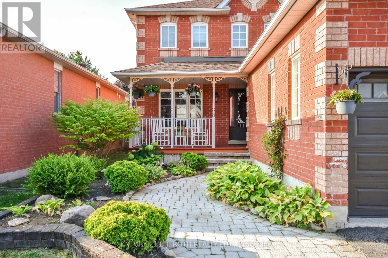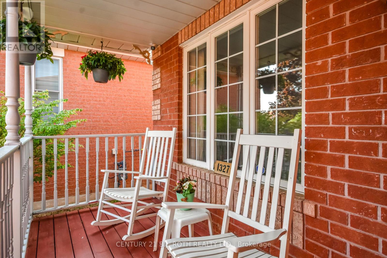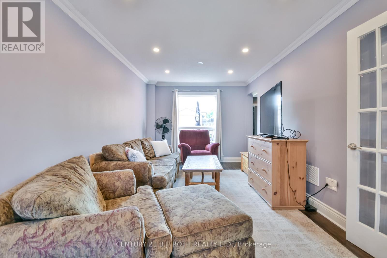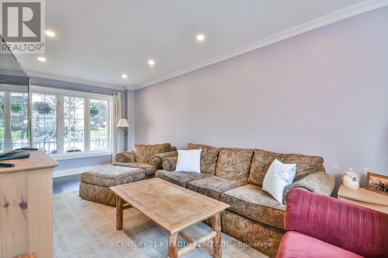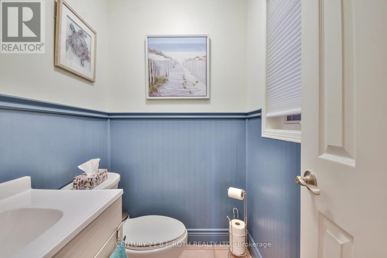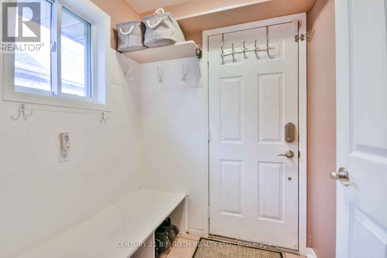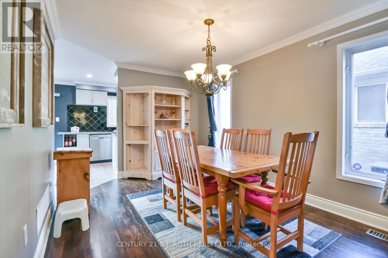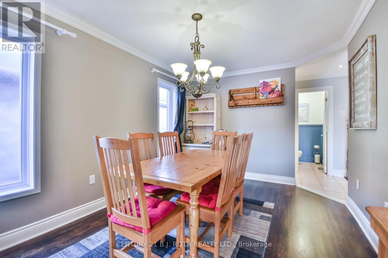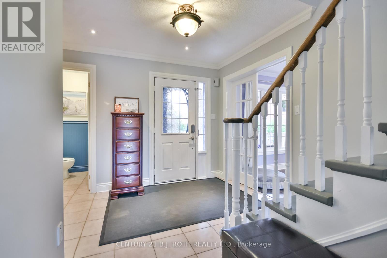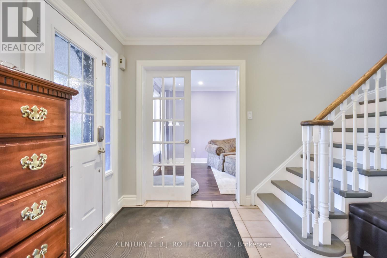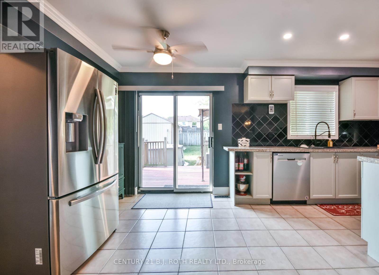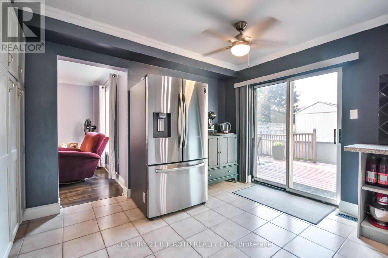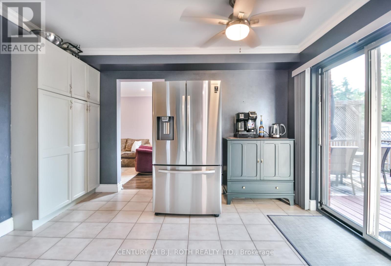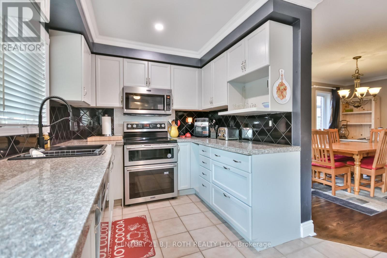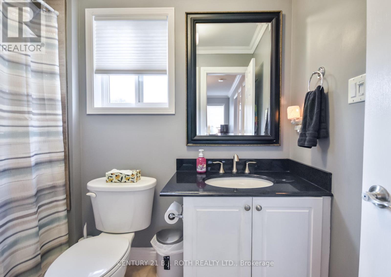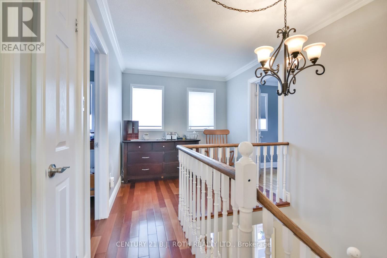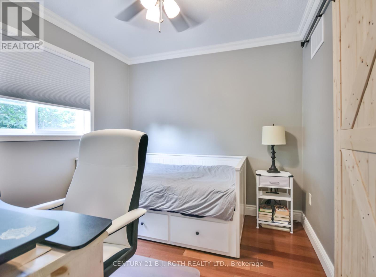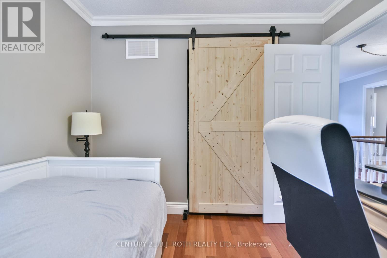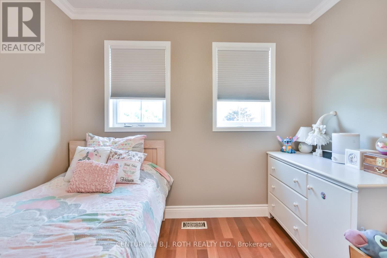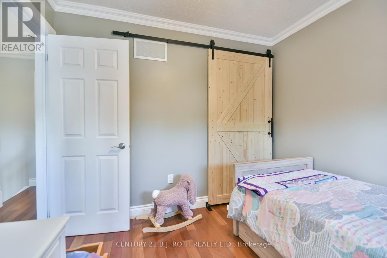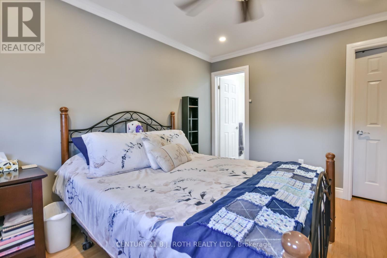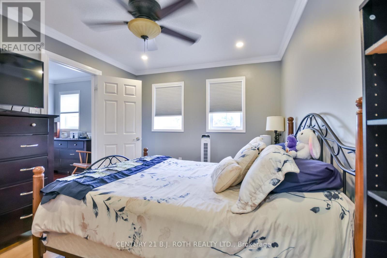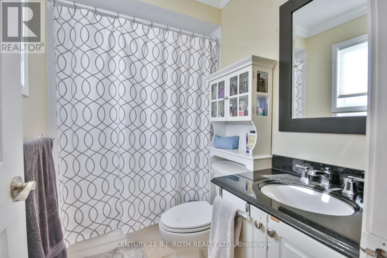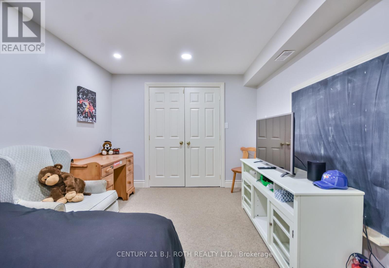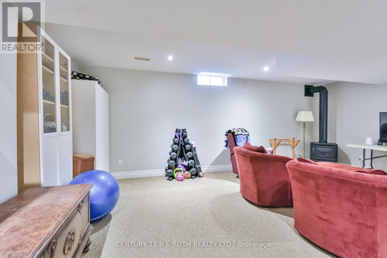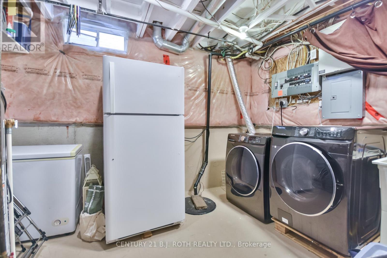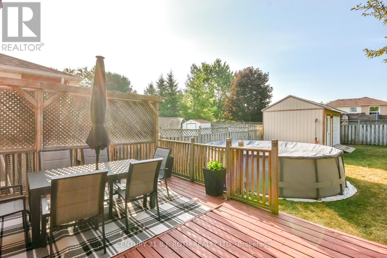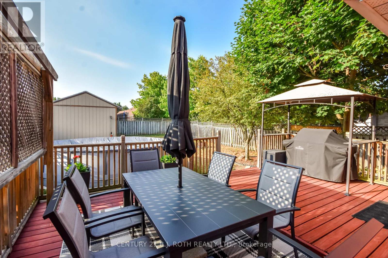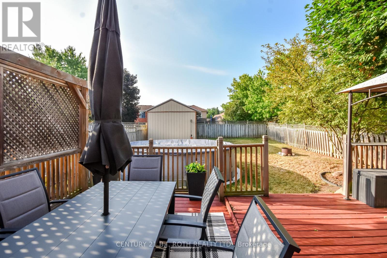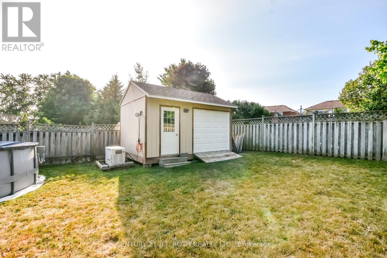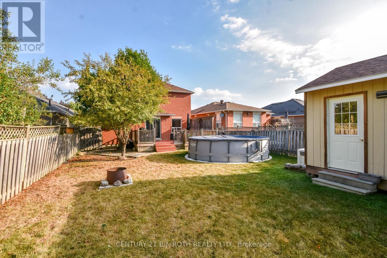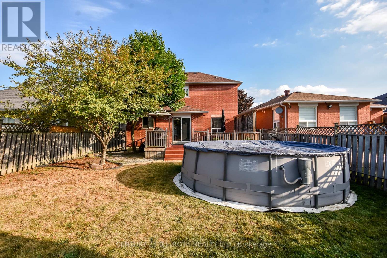1327 Vincent Crescent Innisfil, Ontario L9S 1Z8
$799,000
Great family home situated in a highly sought after Innisfil neighbourhood. Strong investment in a growing community!! This two storey all brick detached home is beautifully landscaped and nicely finished top to bottom. 3+1 Bedrooms, 2.1 Baths. Master has full ensuite and wlk-in closet. Upgrades include Hardwood Flrs, Crown Mouldings, Ceramic, Granite, Light Fixtures: Walkout from Kitchen to large deck. Inside access from garage into mud-room. Deep fenced lot with above ground pool and large powered garden shed. Don't be left in the dark, this property includes a generator back-up!! Lower Level offers a large living space and a bedroom/office space. This Location Offers Easy Access To Lake Simcoe, schools, YMCA, and a great community. (id:60365)
Property Details
| MLS® Number | N12340989 |
| Property Type | Single Family |
| Community Name | Alcona |
| AmenitiesNearBy | Beach, Golf Nearby |
| CommunityFeatures | Community Centre |
| EquipmentType | Water Heater |
| ParkingSpaceTotal | 6 |
| PoolType | Above Ground Pool |
| RentalEquipmentType | Water Heater |
Building
| BathroomTotal | 3 |
| BedroomsAboveGround | 3 |
| BedroomsBelowGround | 1 |
| BedroomsTotal | 4 |
| Age | 16 To 30 Years |
| Amenities | Fireplace(s) |
| Appliances | Central Vacuum, Dishwasher, Dryer, Microwave, Stove, Washer, Refrigerator |
| BasementDevelopment | Finished |
| BasementType | Full (finished) |
| ConstructionStyleAttachment | Detached |
| CoolingType | Central Air Conditioning |
| ExteriorFinish | Brick |
| FireplacePresent | Yes |
| FireplaceTotal | 1 |
| FlooringType | Ceramic, Hardwood, Carpeted |
| FoundationType | Concrete |
| HalfBathTotal | 1 |
| HeatingFuel | Natural Gas |
| HeatingType | Forced Air |
| StoriesTotal | 2 |
| SizeInterior | 1500 - 2000 Sqft |
| Type | House |
| UtilityPower | Generator |
| UtilityWater | Municipal Water |
Parking
| Attached Garage | |
| Garage |
Land
| Acreage | No |
| FenceType | Fenced Yard |
| LandAmenities | Beach, Golf Nearby |
| Sewer | Sanitary Sewer |
| SizeDepth | 138 Ft ,6 In |
| SizeFrontage | 40 Ft |
| SizeIrregular | 40 X 138.5 Ft |
| SizeTotalText | 40 X 138.5 Ft|under 1/2 Acre |
| ZoningDescription | Residential |
Rooms
| Level | Type | Length | Width | Dimensions |
|---|---|---|---|---|
| Second Level | Bedroom | 3.85 m | 3.09 m | 3.85 m x 3.09 m |
| Second Level | Bedroom 2 | 2.88 m | 3 m | 2.88 m x 3 m |
| Second Level | Bedroom 3 | 2.88 m | 2.88 m | 2.88 m x 2.88 m |
| Basement | Great Room | 6.13 m | 5.52 m | 6.13 m x 5.52 m |
| Basement | Bedroom 4 | 4.46 m | 3.09 m | 4.46 m x 3.09 m |
| Ground Level | Kitchen | 3 m | 2.49 m | 3 m x 2.49 m |
| Ground Level | Eating Area | 3.5 m | 2.39 m | 3.5 m x 2.39 m |
| Ground Level | Dining Room | 4.5 m | 3 m | 4.5 m x 3 m |
| Ground Level | Living Room | 6.2 m | 3 m | 6.2 m x 3 m |
https://www.realtor.ca/real-estate/28726308/1327-vincent-crescent-innisfil-alcona-alcona
Terrence Boyle
Salesperson
355 Bayfield Street, Unit 5, 106299 & 100088
Barrie, Ontario L4M 3C3

