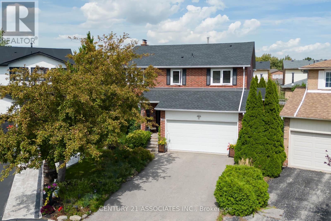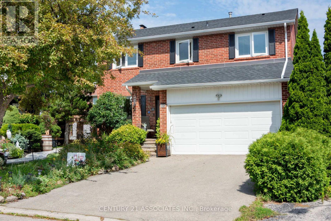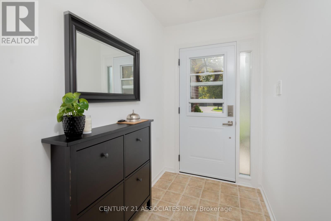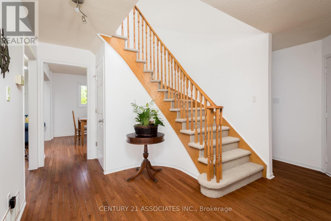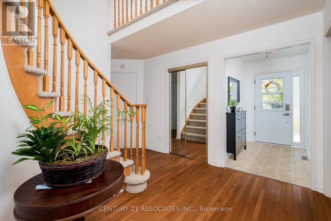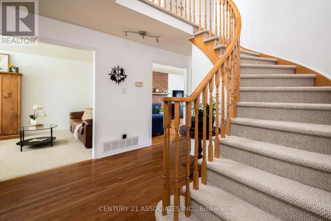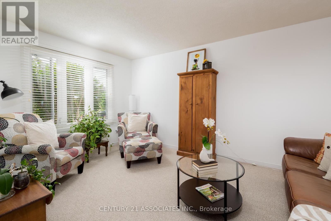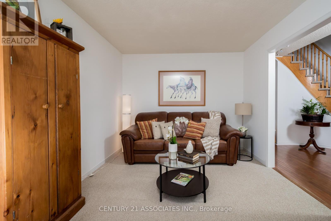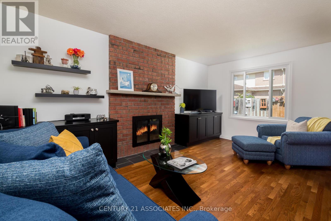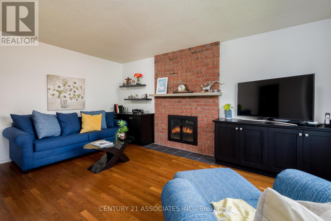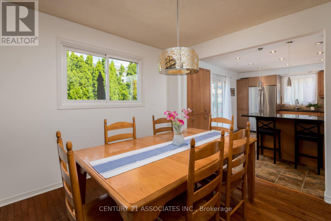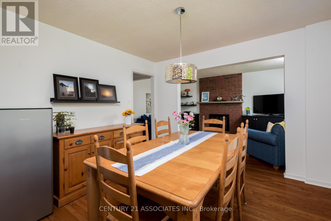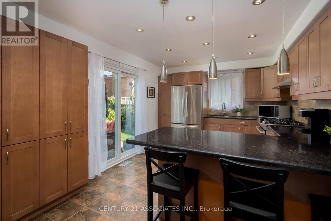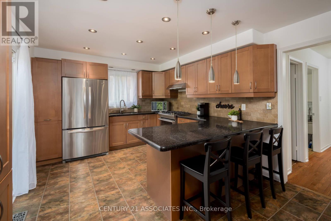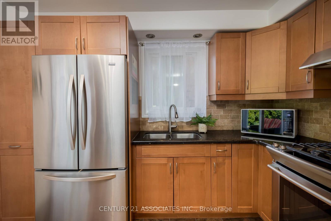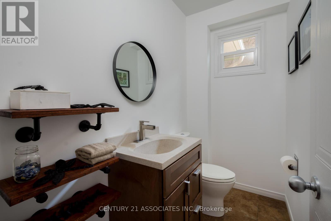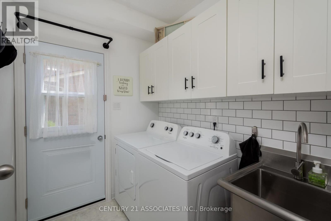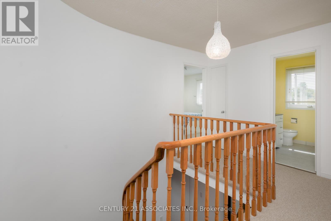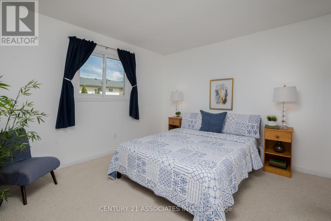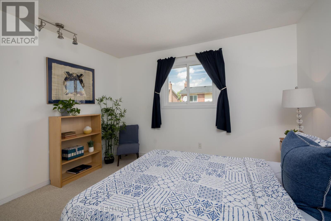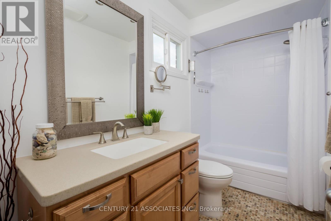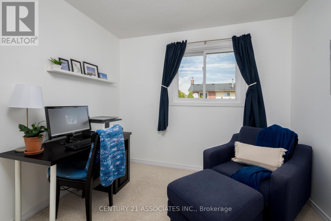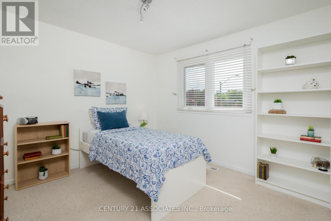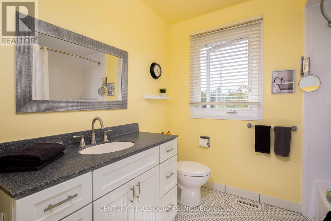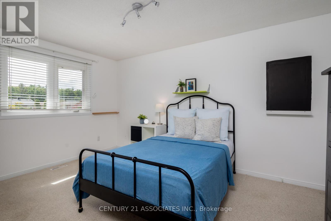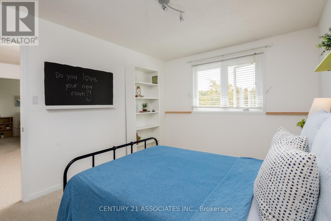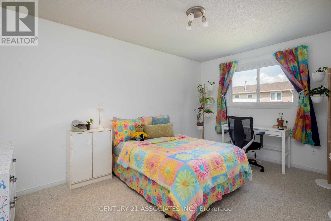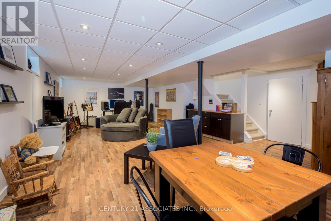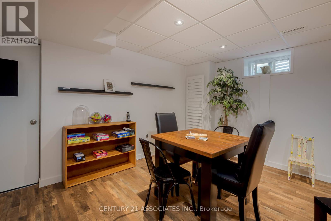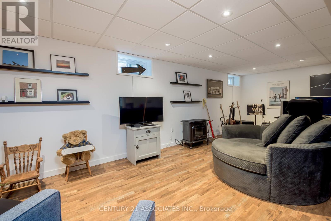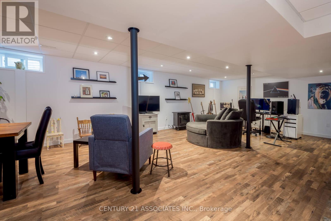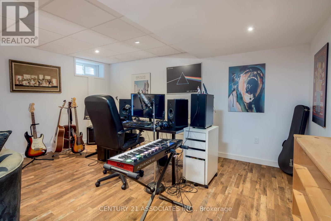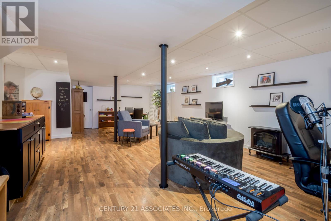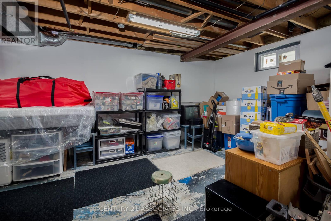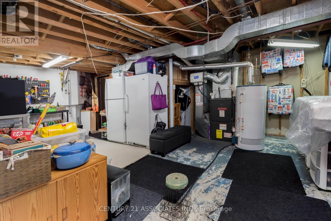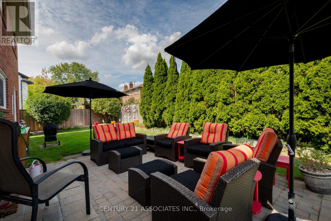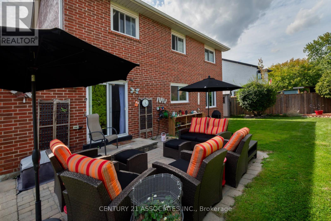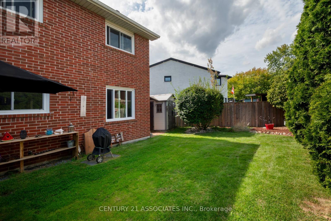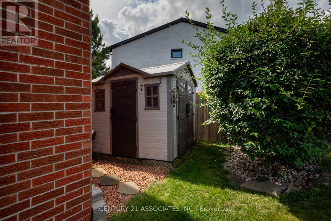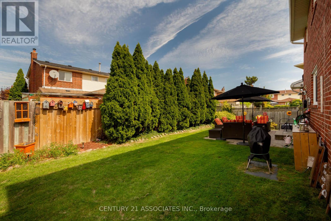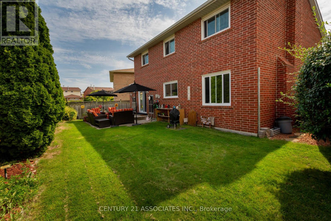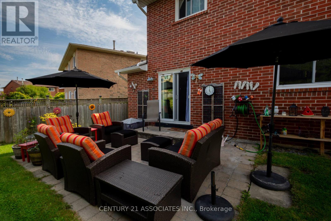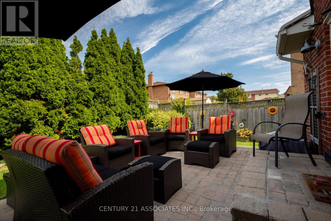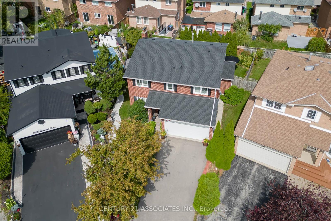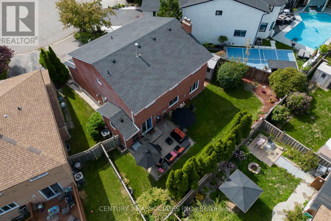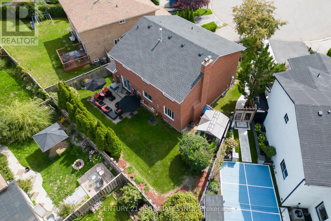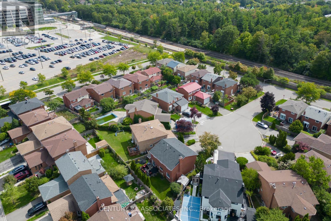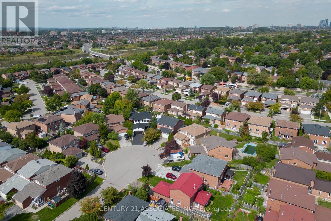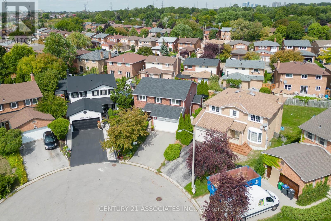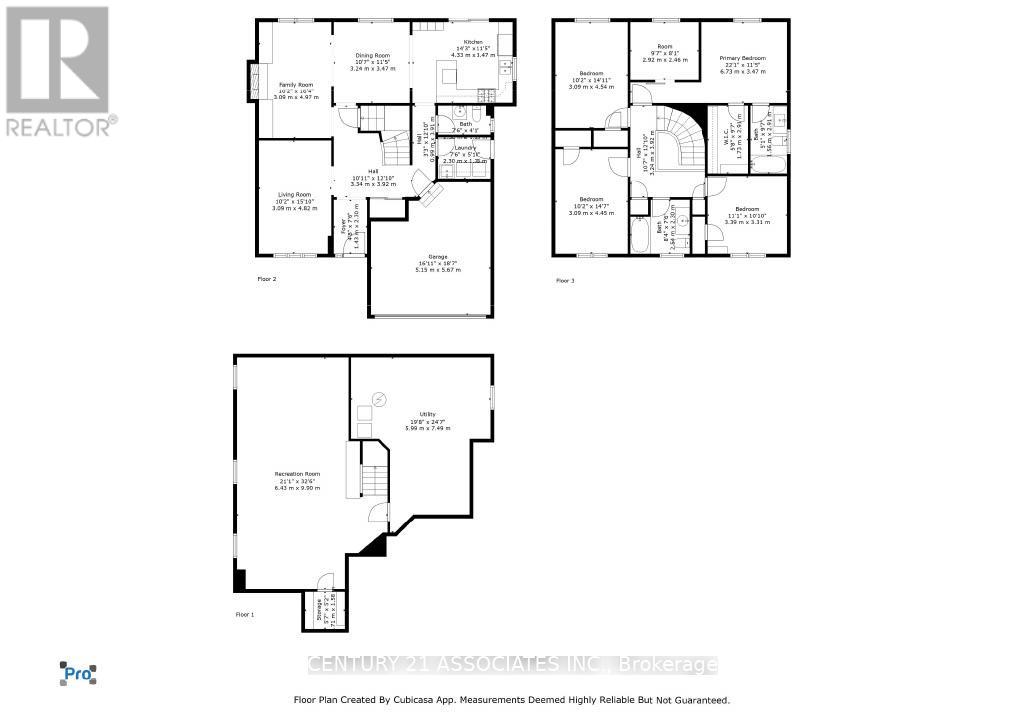1324 Quinpool Court Mississauga, Ontario L5C 4J3
$1,299,000
The beautiful front garden and walkway welcome you to this lovingly maintained and updated four bedroom family home offering 2172 sq ft of above grade living space. Move-in condition. Prime Deer Run location on a child safe cul-de-sac! Located on a large fully fenced pie-shaped lot. Spacious principal rooms and an open plan are ideal for entertaining family and friends. The renovated kitchen offers ample cupboard and Cambria quartz counter space along with a breakfast bar large enough for four people. Also features tumbled marble backsplash and stainless steel appliances plus a walkout to the large private patio and back garden. The family room is open concept and features a floor to ceiling open-gas fireplace and built-in custom cabinets on each side. Additionally, the home has direct garage access and a main floor laundry room with side door. Classic centre hall plan with a circular staircase leading to the second floor and four spacious bedrooms. The master retreat has a sitting room divided from the bedroom with a sound-proof wall to make an ideal nursery or home workspace or retreat; it could easily be converted back to one larger space. You also have a walk-in closet and renovated ensuite with heated floors. The main bathroom is also renovated. All bathrooms have windows and both upstairs bathrooms have humidity sensing fans. The basement features a massive finished recreation room with three windows plus a cold cellar and a large unfinished utility/storage room. New shingles (50 year warranty) in 2025 + extra attic insulation added + solar attic fan with power back up that monitors humidity and temperature in the attic. All windows and patio door replaced in 2008. Front and side doors in 2019. This home is ideally located within a short walk of Erindale GO Station, Deer Run Shopping Centre, and much more! (id:60365)
Property Details
| MLS® Number | W12399461 |
| Property Type | Single Family |
| Community Name | Creditview |
| AmenitiesNearBy | Public Transit, Park, Schools |
| EquipmentType | Water Heater - Gas, Water Heater |
| Features | Cul-de-sac |
| ParkingSpaceTotal | 6 |
| RentalEquipmentType | Water Heater - Gas, Water Heater |
| Structure | Patio(s), Shed |
Building
| BathroomTotal | 3 |
| BedroomsAboveGround | 4 |
| BedroomsTotal | 4 |
| Age | 31 To 50 Years |
| Amenities | Fireplace(s) |
| Appliances | Central Vacuum, Dishwasher, Dryer, Freezer, Oven, Stove, Washer, Whirlpool, Window Coverings, Refrigerator |
| BasementDevelopment | Finished |
| BasementType | N/a (finished) |
| ConstructionStyleAttachment | Detached |
| CoolingType | Central Air Conditioning |
| ExteriorFinish | Brick |
| FireplacePresent | Yes |
| FireplaceTotal | 1 |
| FlooringType | Carpeted, Laminate, Hardwood, Vinyl |
| FoundationType | Poured Concrete |
| HalfBathTotal | 1 |
| HeatingFuel | Natural Gas |
| HeatingType | Forced Air |
| StoriesTotal | 2 |
| SizeInterior | 2000 - 2500 Sqft |
| Type | House |
| UtilityWater | Municipal Water |
Parking
| Garage |
Land
| Acreage | No |
| FenceType | Fenced Yard |
| LandAmenities | Public Transit, Park, Schools |
| LandscapeFeatures | Landscaped |
| Sewer | Sanitary Sewer |
| SizeDepth | 89 Ft ,9 In |
| SizeFrontage | 28 Ft ,3 In |
| SizeIrregular | 28.3 X 89.8 Ft ; Rear: 74.30' S: 95.72' |
| SizeTotalText | 28.3 X 89.8 Ft ; Rear: 74.30' S: 95.72' |
| ZoningDescription | R4 |
Rooms
| Level | Type | Length | Width | Dimensions |
|---|---|---|---|---|
| Second Level | Bedroom 2 | 4.56 m | 3.12 m | 4.56 m x 3.12 m |
| Second Level | Bedroom 3 | 4.55 m | 3.13 m | 4.55 m x 3.13 m |
| Second Level | Bedroom 4 | 3.34 m | 3.32 m | 3.34 m x 3.32 m |
| Second Level | Bathroom | 2.51 m | 2.21 m | 2.51 m x 2.21 m |
| Second Level | Primary Bedroom | 3.67 m | 3.45 m | 3.67 m x 3.45 m |
| Second Level | Sitting Room | 2.91 m | 2.44 m | 2.91 m x 2.44 m |
| Second Level | Bathroom | 2.91 m | 1.51 m | 2.91 m x 1.51 m |
| Basement | Recreational, Games Room | 9.51 m | 5.25 m | 9.51 m x 5.25 m |
| Basement | Utility Room | 6.39 m | 6.26 m | 6.39 m x 6.26 m |
| Main Level | Living Room | 4.85 m | 3.12 m | 4.85 m x 3.12 m |
| Main Level | Dining Room | 3.45 m | 3.22 m | 3.45 m x 3.22 m |
| Main Level | Family Room | 4.96 m | 3.12 m | 4.96 m x 3.12 m |
| Main Level | Kitchen | 4.64 m | 3.44 m | 4.64 m x 3.44 m |
| Main Level | Laundry Room | 2.2 m | 1.8 m | 2.2 m x 1.8 m |
| Main Level | Bathroom | 2.23 m | 1.19 m | 2.23 m x 1.19 m |
https://www.realtor.ca/real-estate/28853887/1324-quinpool-court-mississauga-creditview-creditview
Marcus Kollmann
Salesperson
200 Matheson Blvd West #103
Mississauga, Ontario L5R 3L7

