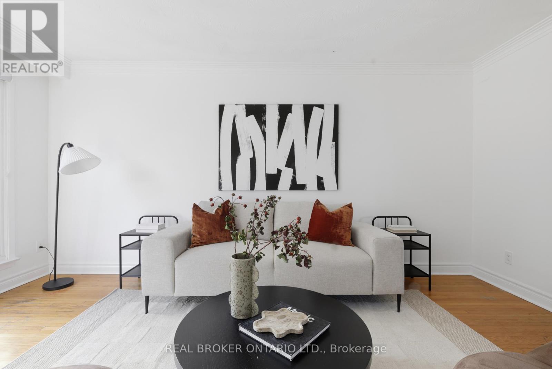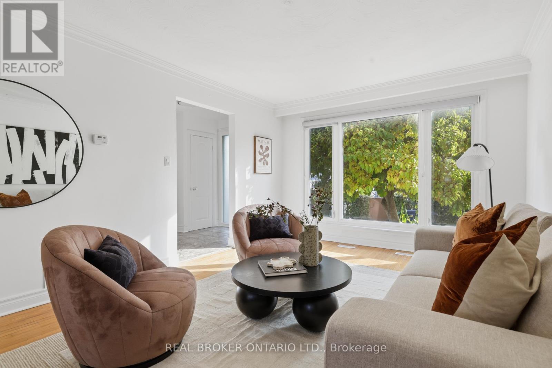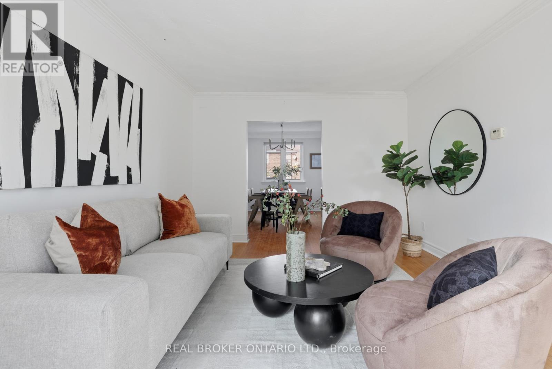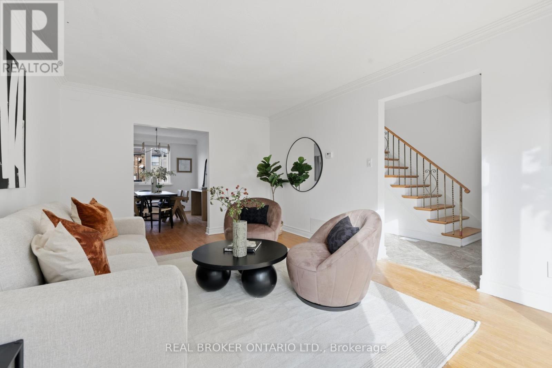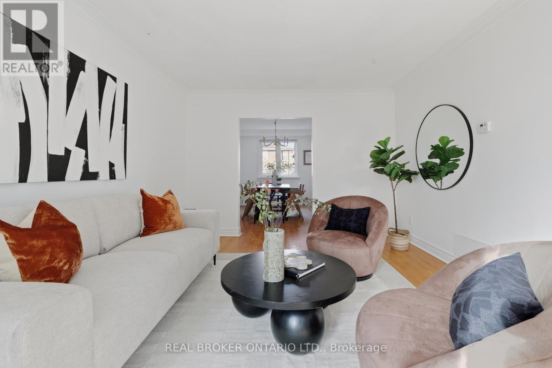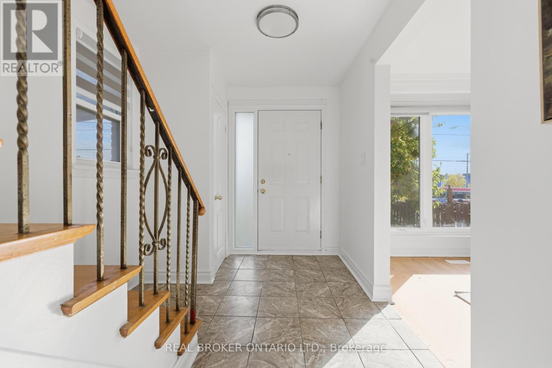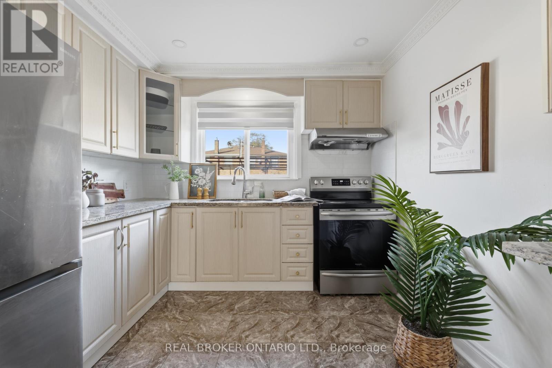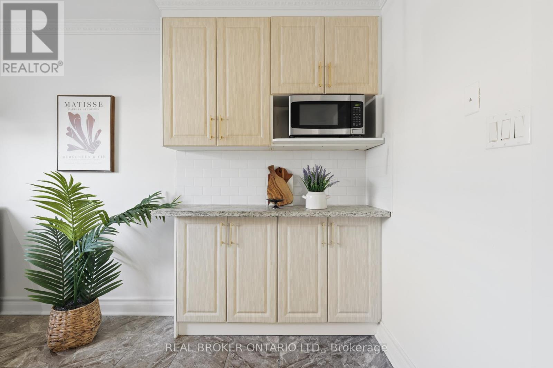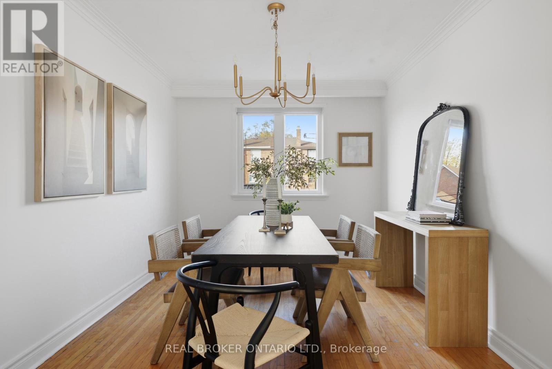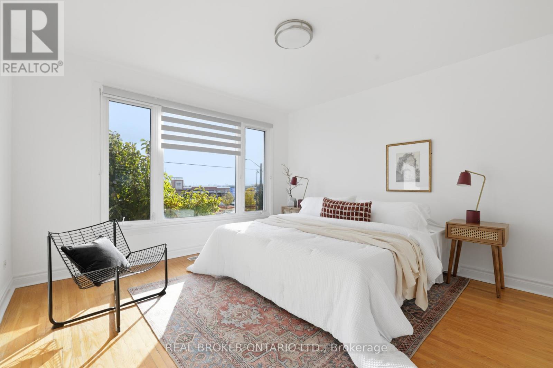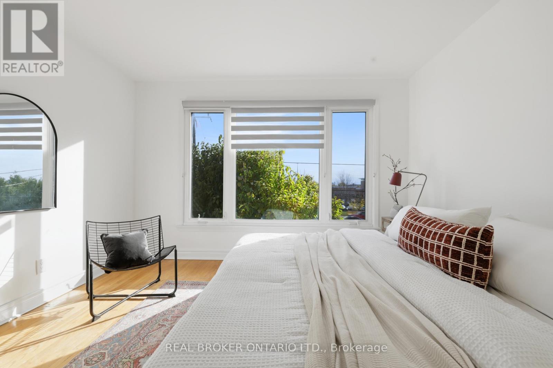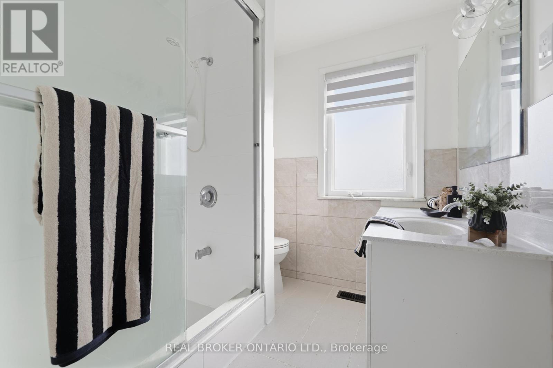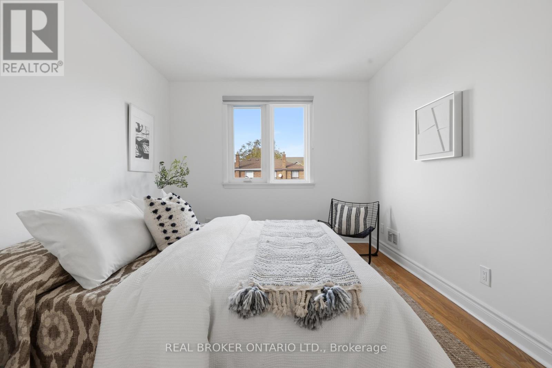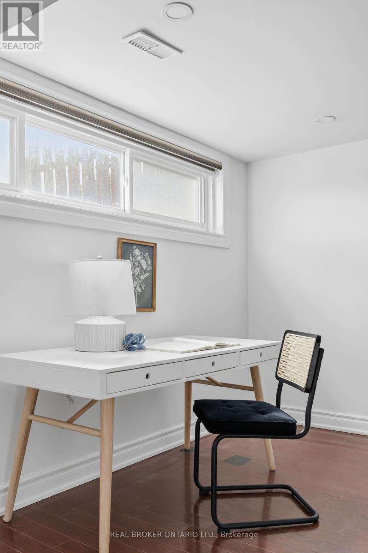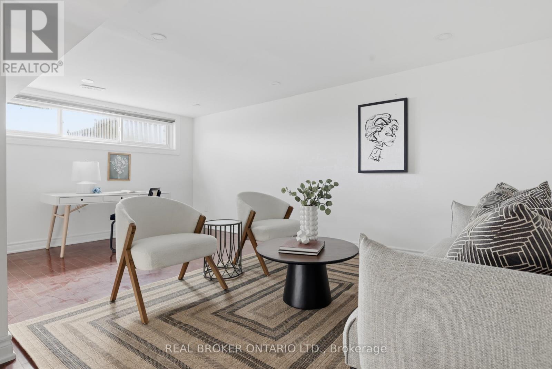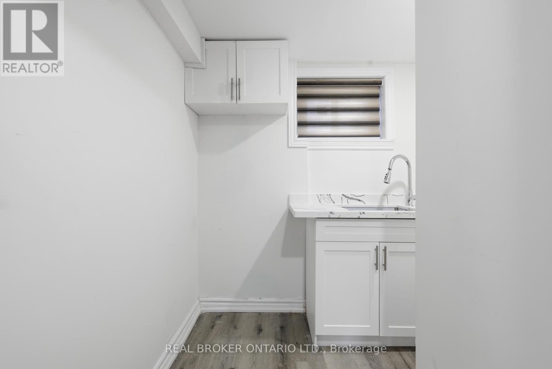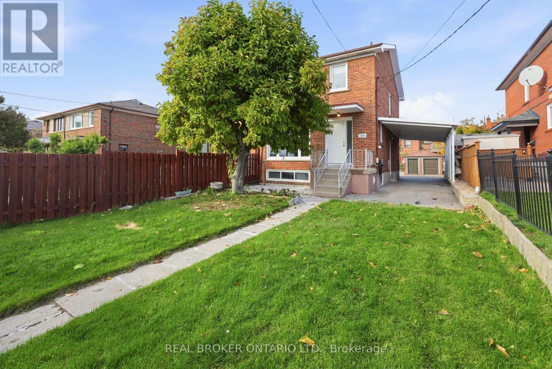1324 Lawrence Avenue W Toronto, Ontario M6L 1A7
$949,000
Crowned with potential and flooded with light, this solid 3-bed, 2-bath semi-detached brick home nails the balance between practical and full of promise.The main floor moves effortlessly living, dining, kitchen each space flowing into the next.Upstairs, 3 bright bedrooms and a bathroom keep things simple, functional, and comfortable.Downstairs, a separate entrance, big windows, bathroom, kitchen, and laundry area set the stage for an in law suite or potential income unit.Outside? A private drive with room for up to 4 cars, TTC literally at your doorstep, and Walmart, Metro, and LCBO around the corner.Bright. Solid. Ready for its next chapter. (id:60365)
Property Details
| MLS® Number | W12532050 |
| Property Type | Single Family |
| Community Name | Maple Leaf |
| EquipmentType | Water Heater |
| ParkingSpaceTotal | 4 |
| RentalEquipmentType | Water Heater |
Building
| BathroomTotal | 2 |
| BedroomsAboveGround | 3 |
| BedroomsTotal | 3 |
| Appliances | All, Dryer, Washer |
| BasementDevelopment | Finished |
| BasementFeatures | Separate Entrance |
| BasementType | N/a, N/a (finished) |
| ConstructionStyleAttachment | Semi-detached |
| CoolingType | Central Air Conditioning |
| ExteriorFinish | Brick |
| FlooringType | Hardwood |
| HalfBathTotal | 1 |
| HeatingFuel | Natural Gas |
| HeatingType | Forced Air |
| StoriesTotal | 2 |
| SizeInterior | 1100 - 1500 Sqft |
| Type | House |
| UtilityWater | Municipal Water |
Parking
| No Garage |
Land
| Acreage | No |
| Sewer | Sanitary Sewer |
| SizeDepth | 112 Ft ,10 In |
| SizeFrontage | 32 Ft ,2 In |
| SizeIrregular | 32.2 X 112.9 Ft |
| SizeTotalText | 32.2 X 112.9 Ft |
Rooms
| Level | Type | Length | Width | Dimensions |
|---|---|---|---|---|
| Second Level | Primary Bedroom | 3.9 m | 3.8 m | 3.9 m x 3.8 m |
| Second Level | Bedroom 2 | 4.2 m | 3.02 m | 4.2 m x 3.02 m |
| Second Level | Bedroom 3 | 3.1 m | 3.9 m | 3.1 m x 3.9 m |
| Lower Level | Recreational, Games Room | 5.6 m | 5.1 m | 5.6 m x 5.1 m |
| Lower Level | Kitchen | 2 m | 5 m | 2 m x 5 m |
| Main Level | Living Room | 5.84 m | 3.6 m | 5.84 m x 3.6 m |
| Main Level | Dining Room | 3.95 m | 2.94 m | 3.95 m x 2.94 m |
| Main Level | Kitchen | 3.95 m | 2.93 m | 3.95 m x 2.93 m |
https://www.realtor.ca/real-estate/29090881/1324-lawrence-avenue-w-toronto-maple-leaf-maple-leaf
Heather Hadden
Salesperson
130 King St W Unit 1900b
Toronto, Ontario M5X 1E3
Bree-Anna Macdonell
Salesperson
130 King St W Unit 1900b
Toronto, Ontario M5X 1E3

