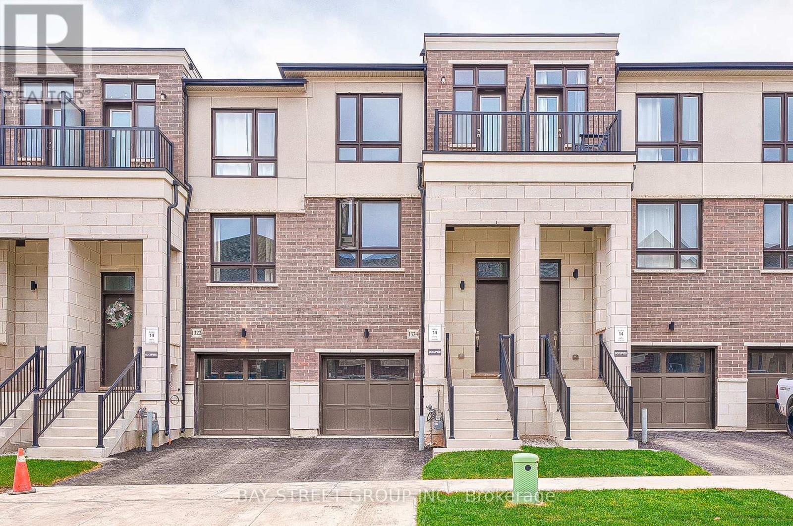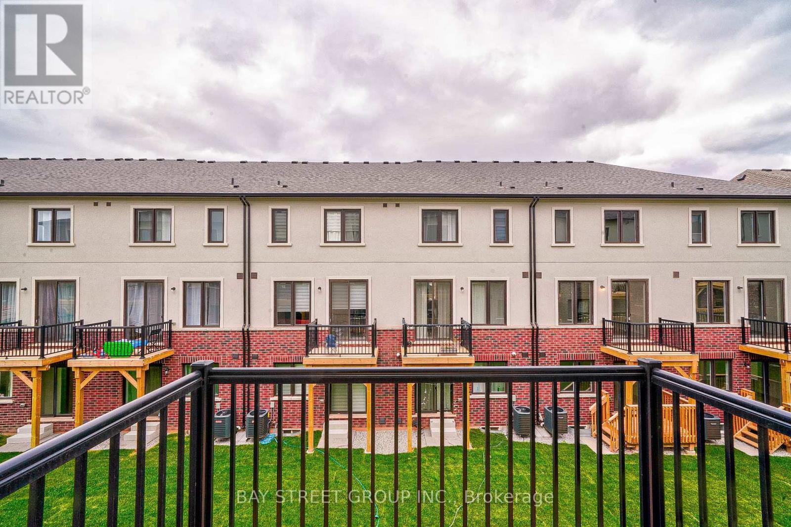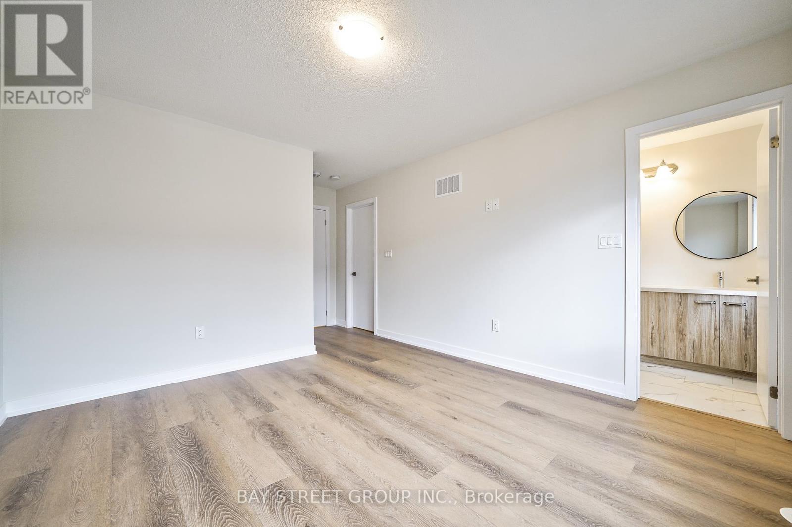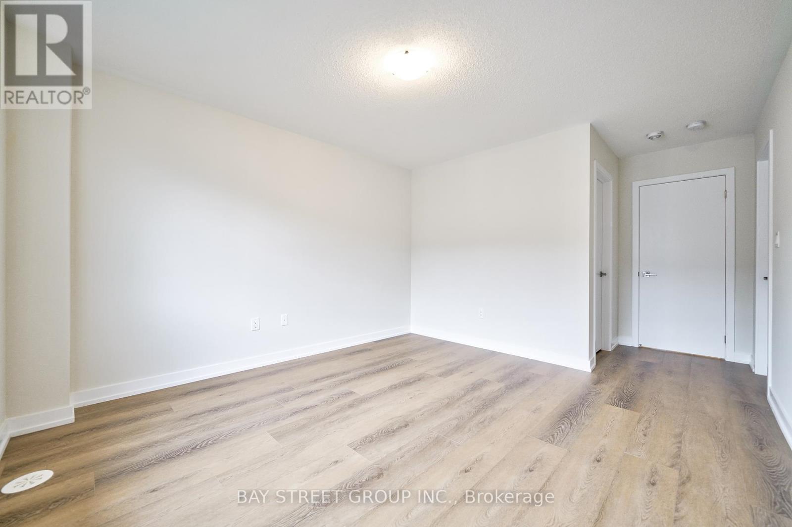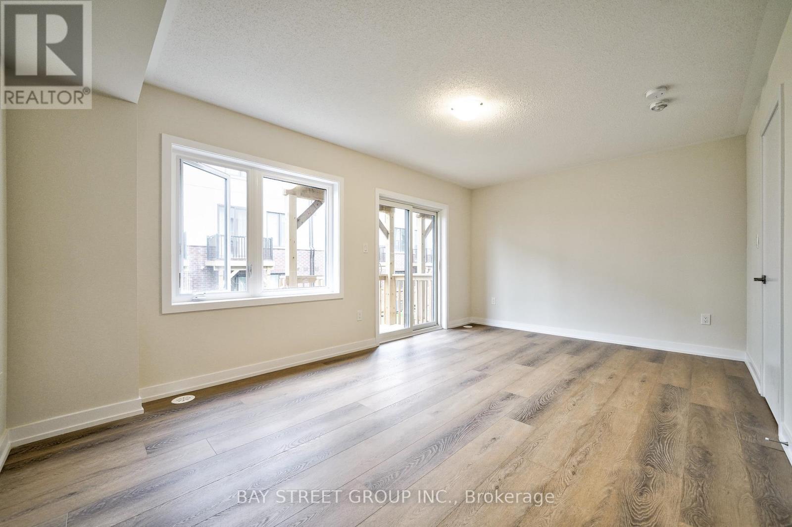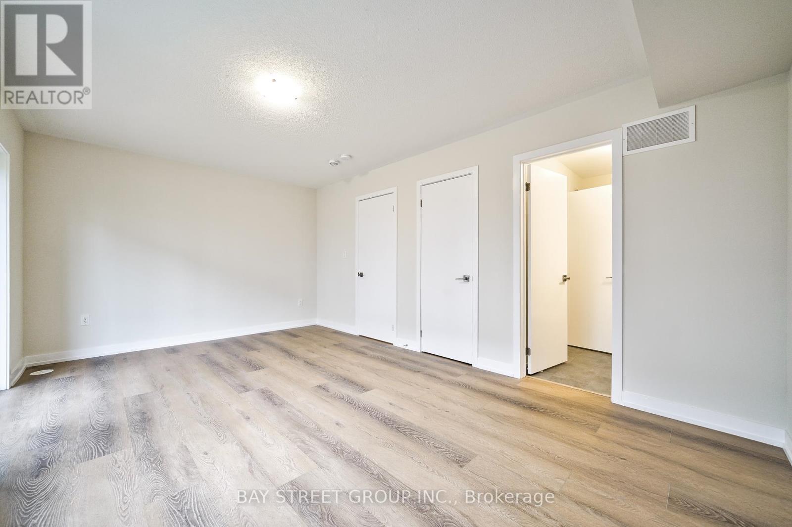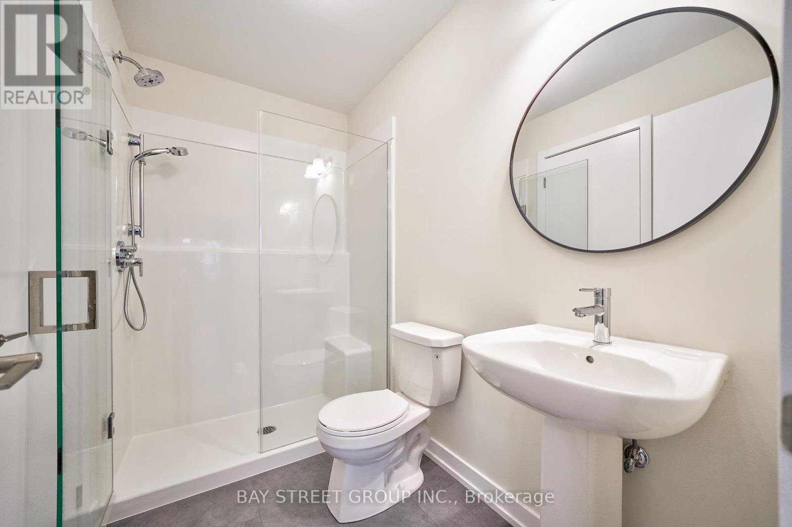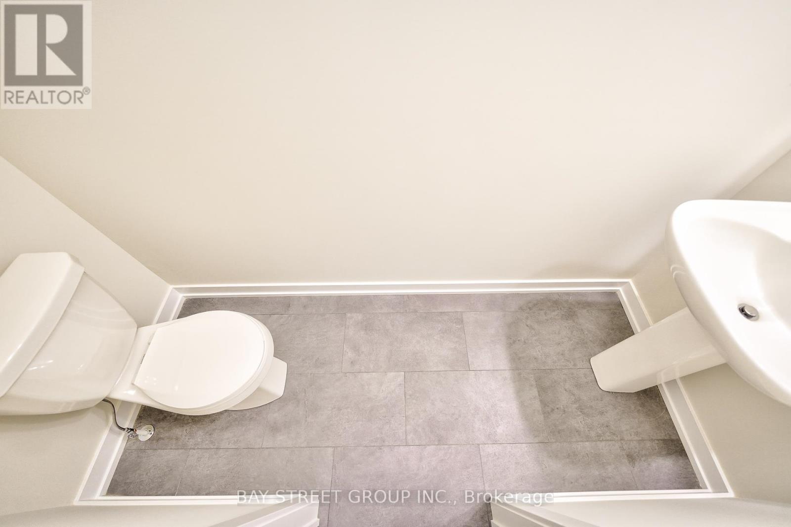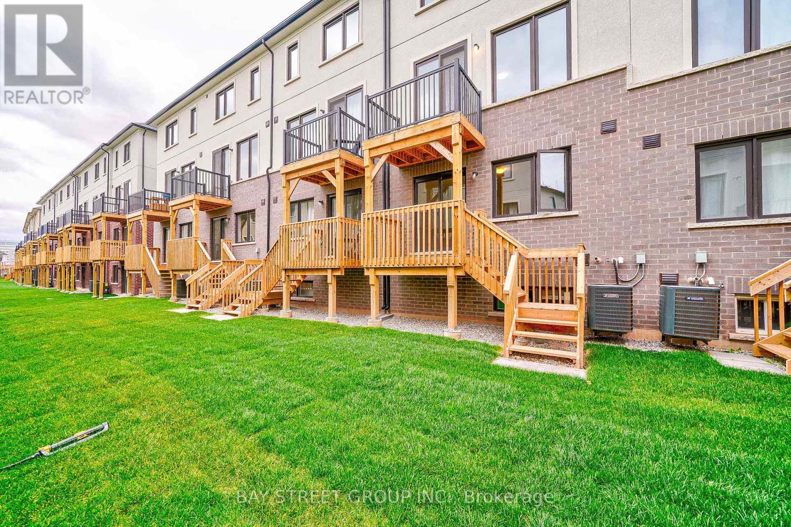1324 Kaniv Street Oakville, Ontario L6M 5R3
4 Bedroom
4 Bathroom
1500 - 2000 sqft
Fireplace
Central Air Conditioning
Forced Air
$3,600 Monthly
1 YEAR OLD, 4 Bedroom, 4 Bathroom Townhome! Open concept Main Floor Kitchen offers Massive Centre Island, huge pantry, Cupboard Storage . Stainless Steel Appliances and Quartz Counters. Huge Great Room with Walkout to Balcony. Dining Area Suitable for Family Meals! Luxurious large Vinyl Floors . Primary Bedroom on the 3rd floor has 4 pc ensuite with double sinks, and a 2 huge walk-in closets. 2nd Bedroom also has Walkout to a Balcony. Laundry on upper floor. Prime location Right Next to the Oakville Hospital, Close to all amenities Shopping, Grocery, Restaurants, Schools, Parks, Trails & more. (id:60365)
Property Details
| MLS® Number | W12443023 |
| Property Type | Single Family |
| Community Name | 1012 - NW Northwest |
| EquipmentType | Water Heater |
| Features | In Suite Laundry |
| ParkingSpaceTotal | 2 |
| RentalEquipmentType | Water Heater |
Building
| BathroomTotal | 4 |
| BedroomsAboveGround | 4 |
| BedroomsTotal | 4 |
| Age | New Building |
| Appliances | Dishwasher, Dryer, Hood Fan, Washer, Refrigerator |
| BasementDevelopment | Unfinished |
| BasementType | N/a (unfinished) |
| ConstructionStyleAttachment | Attached |
| CoolingType | Central Air Conditioning |
| ExteriorFinish | Stucco, Brick |
| FireplacePresent | Yes |
| FoundationType | Concrete |
| HalfBathTotal | 1 |
| HeatingFuel | Natural Gas |
| HeatingType | Forced Air |
| StoriesTotal | 3 |
| SizeInterior | 1500 - 2000 Sqft |
| Type | Row / Townhouse |
| UtilityWater | Municipal Water |
Parking
| Garage |
Land
| Acreage | No |
| Sewer | Sanitary Sewer |
Edmond Chong
Broker
Bay Street Group Inc.
8300 Woodbine Ave Ste 500
Markham, Ontario L3R 9Y7
8300 Woodbine Ave Ste 500
Markham, Ontario L3R 9Y7

