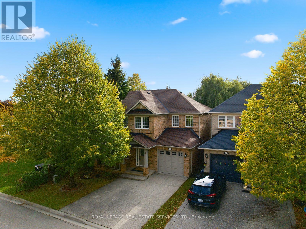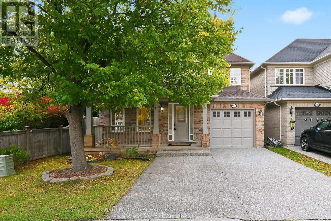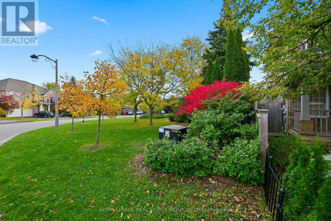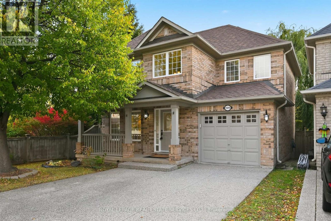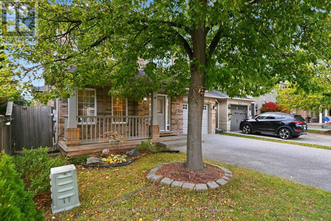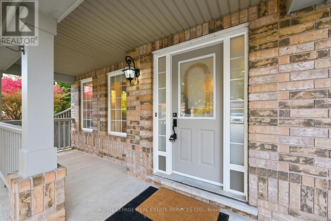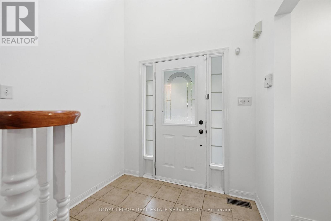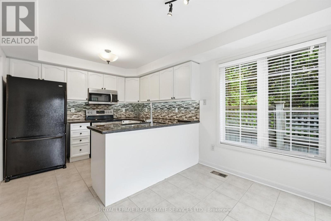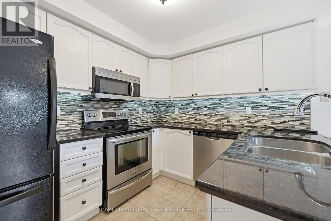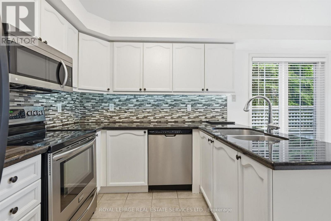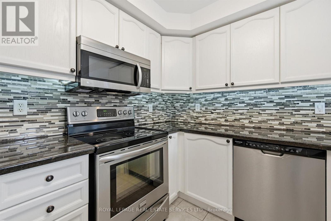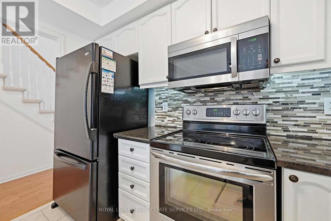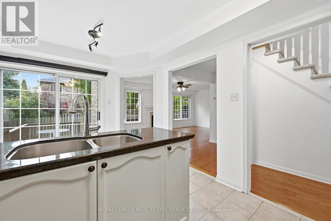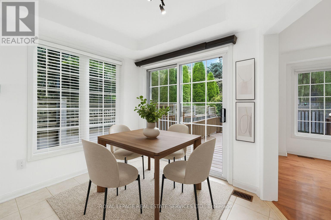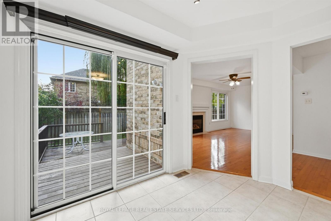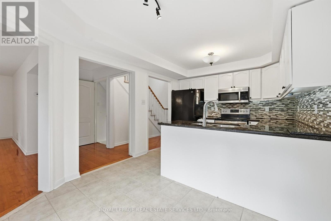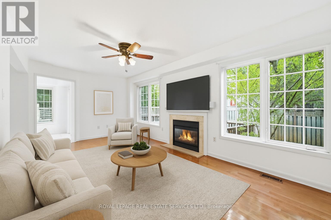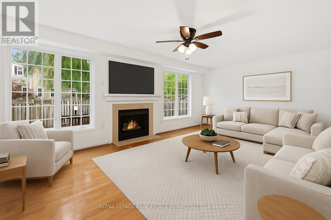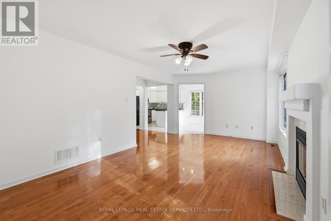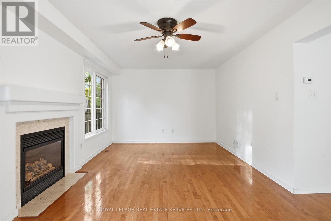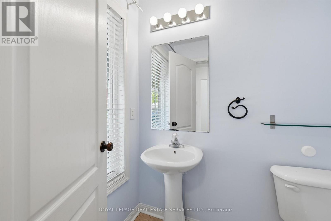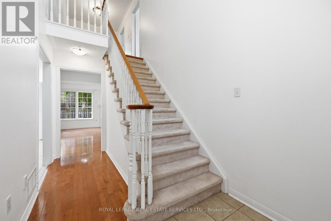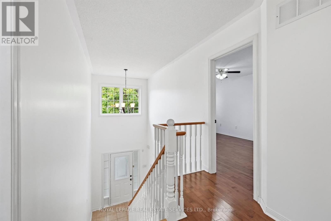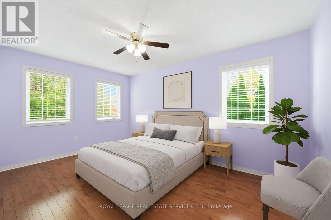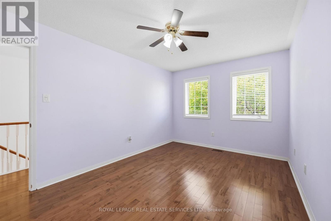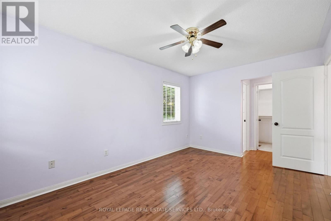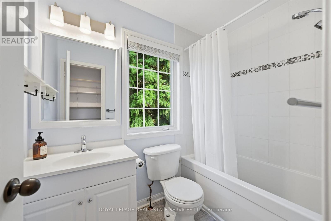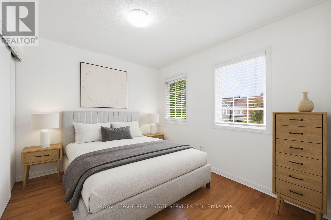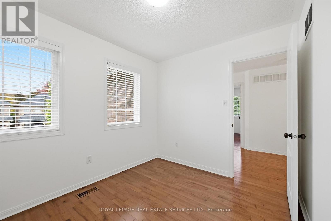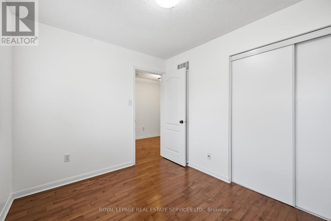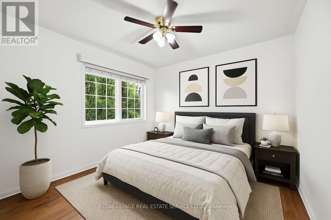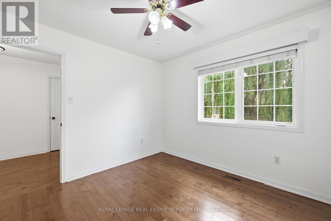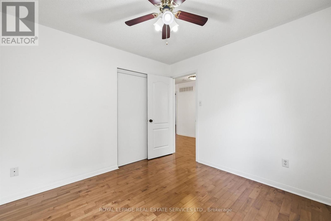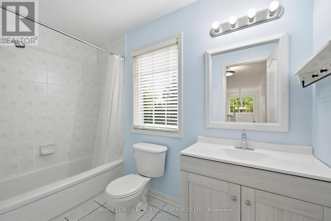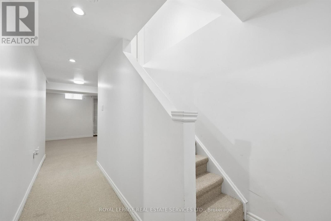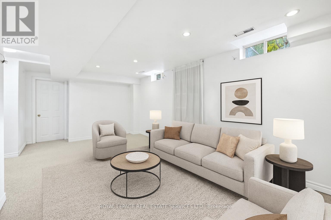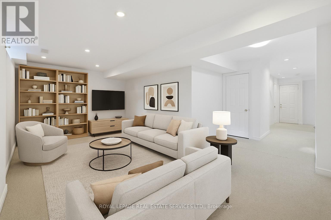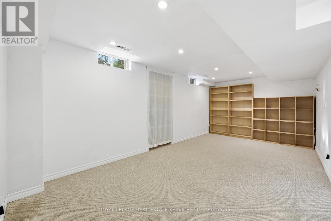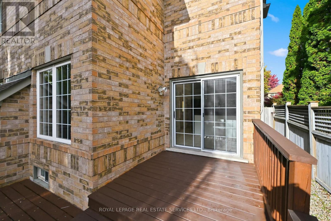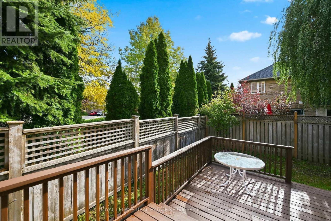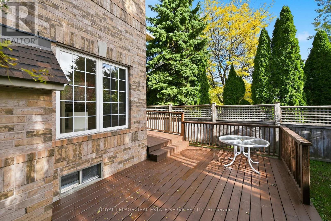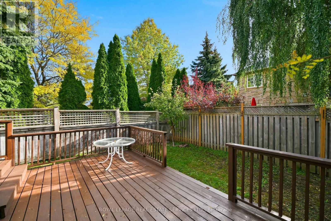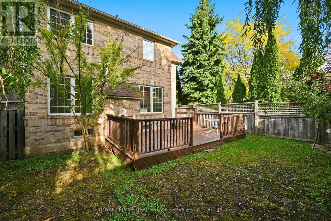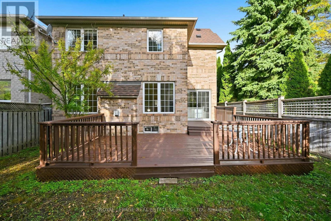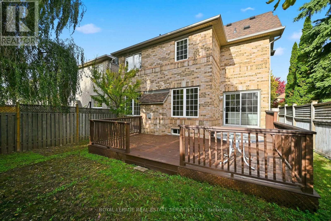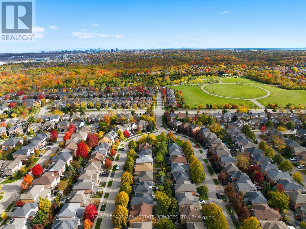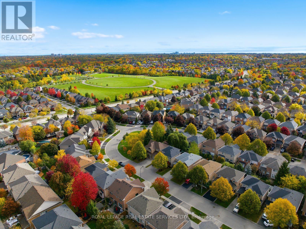1324 Ashwood Terrace Oakville, Ontario L6M 4A7
$1,175,000
PRESENTING 1324 ASHWOOD TERRACE - SIDING ONTO BEAUTIFULLY LANDSCAPED GREENSPACE IN THE HEART OF WEST OAK TRAILS! QUIET, FAMILY-FRIENDLY STREET PERFECT FOR MODERN LIVING! Exceptional curb appeal with a welcoming covered verandah sets the tone for this charming residence. Designed with family comfort and functionality in mind, the main level features hardwood flooring, a bright living room with a cozy gas fireplace, a gourmet kitchen with granite countertops and a stylish designer backsplash, plus a dining area with a sliding door walkout to the deck. Upstairs, you'll find a spacious primary bedroom with a walk-in closet and a spa-inspired four-piece ensuite, two additional bedrooms, and a four-piece main bathroom. The finished basement expands your living space with an oversized recreation room with Berber broadloom, a laundry/utility room, and plenty of storage. Step outside to a fully fenced backyard with a tiered deck, perfect for relaxing, entertaining, or al fresco dining. Parking for three vehicles includes one in the attached garage and two on the aggregate driveway. Ideally located close to top-rated schools, parks and trails, Oakville Soccer Club, Oakhaven Pond, Oakville Trafalgar Memorial Hospital, shopping, dining, and everyday amenities. Easy access to public transit, GO Train, and major highways makes commuting effortless. An ideal home for a young or growing family in one of Oakville's most sought-after communities! (some images contain virtual staging) (id:60365)
Open House
This property has open houses!
2:00 pm
Ends at:4:00 pm
Property Details
| MLS® Number | W12485756 |
| Property Type | Single Family |
| Community Name | 1022 - WT West Oak Trails |
| EquipmentType | Water Heater, Air Conditioner, Furnace |
| ParkingSpaceTotal | 3 |
| RentalEquipmentType | Water Heater, Air Conditioner, Furnace |
| Structure | Porch, Deck |
Building
| BathroomTotal | 3 |
| BedroomsAboveGround | 3 |
| BedroomsTotal | 3 |
| Age | 16 To 30 Years |
| Amenities | Fireplace(s) |
| Appliances | Garage Door Opener Remote(s), Central Vacuum, Blinds, Dishwasher, Dryer, Garage Door Opener, Humidifier, Microwave, Stove, Washer, Refrigerator |
| BasementDevelopment | Finished |
| BasementType | Full (finished) |
| ConstructionStyleAttachment | Detached |
| CoolingType | Central Air Conditioning |
| ExteriorFinish | Brick |
| FireplacePresent | Yes |
| FireplaceTotal | 1 |
| FlooringType | Hardwood, Tile, Carpeted |
| FoundationType | Poured Concrete |
| HalfBathTotal | 1 |
| HeatingFuel | Natural Gas |
| HeatingType | Forced Air |
| StoriesTotal | 2 |
| SizeInterior | 1100 - 1500 Sqft |
| Type | House |
| UtilityWater | Municipal Water |
Parking
| Attached Garage | |
| Garage |
Land
| Acreage | No |
| Sewer | Sanitary Sewer |
| SizeDepth | 75 Ft ,6 In |
| SizeFrontage | 36 Ft ,1 In |
| SizeIrregular | 36.1 X 75.5 Ft |
| SizeTotalText | 36.1 X 75.5 Ft |
| ZoningDescription | Rl6 |
Rooms
| Level | Type | Length | Width | Dimensions |
|---|---|---|---|---|
| Second Level | Primary Bedroom | 4.47 m | 3.1 m | 4.47 m x 3.1 m |
| Second Level | Bathroom | 2.41 m | 1.52 m | 2.41 m x 1.52 m |
| Second Level | Bedroom 2 | 3.12 m | 3.12 m | 3.12 m x 3.12 m |
| Second Level | Bedroom 3 | 2.67 m | 3.12 m | 2.67 m x 3.12 m |
| Second Level | Bathroom | 1.52 m | 2.95 m | 1.52 m x 2.95 m |
| Basement | Laundry Room | 5.72 m | 3.07 m | 5.72 m x 3.07 m |
| Basement | Other | 1.63 m | 1.8 m | 1.63 m x 1.8 m |
| Basement | Recreational, Games Room | 4.85 m | 6.6 m | 4.85 m x 6.6 m |
| Main Level | Living Room | 3.45 m | 6.2 m | 3.45 m x 6.2 m |
| Main Level | Dining Room | 2.39 m | 3.05 m | 2.39 m x 3.05 m |
| Main Level | Kitchen | 2.57 m | 3.07 m | 2.57 m x 3.07 m |
| Main Level | Bathroom | 1.93 m | 1.32 m | 1.93 m x 1.32 m |
Utilities
| Cable | Available |
| Electricity | Available |
| Sewer | Installed |
Dan Cooper
Broker
251 North Service Rd #102
Oakville, Ontario L6M 3E7
Karen Mcclelland
Broker
251 North Service Rd #102
Oakville, Ontario L6M 3E7

