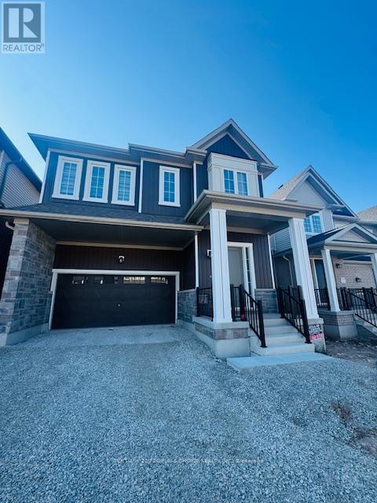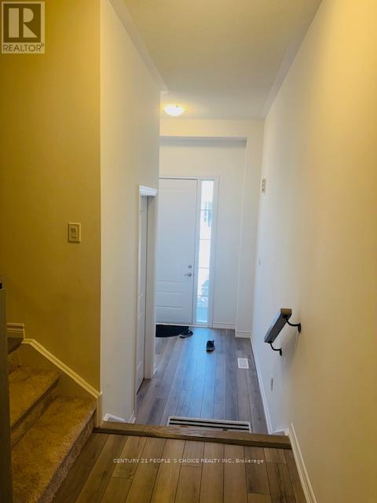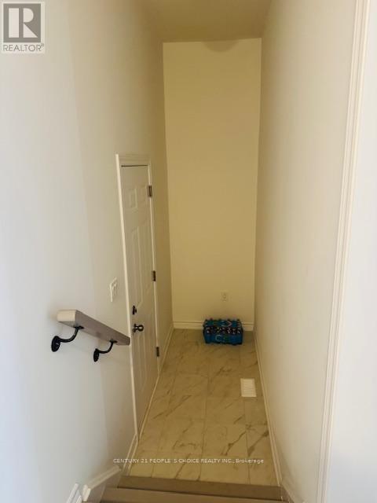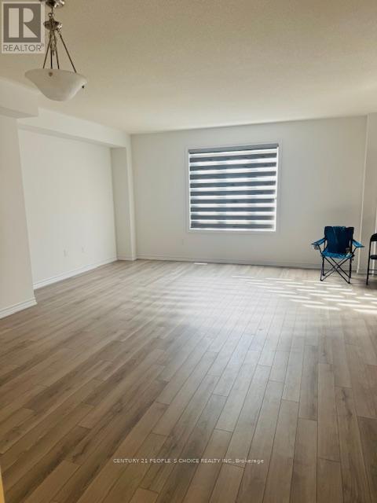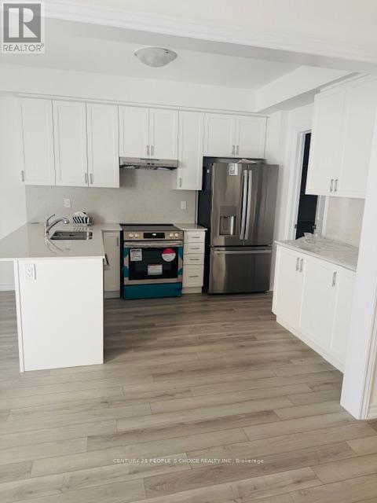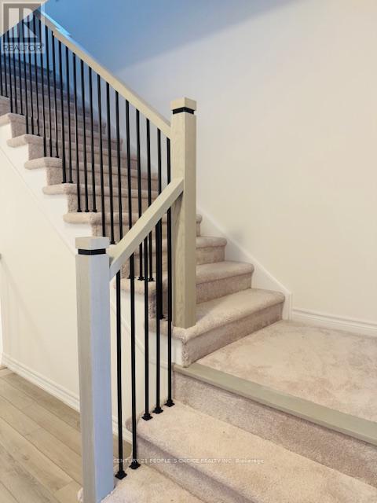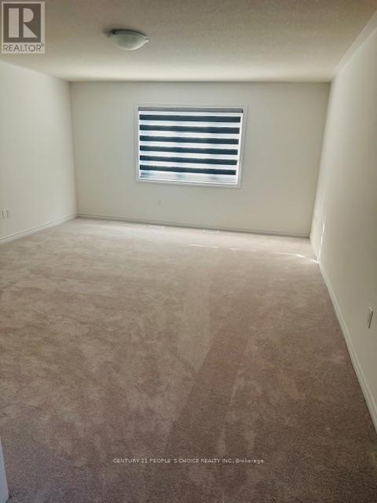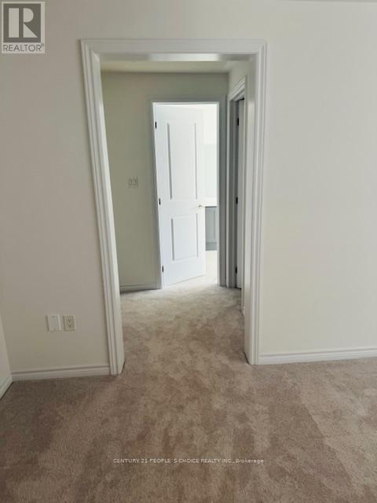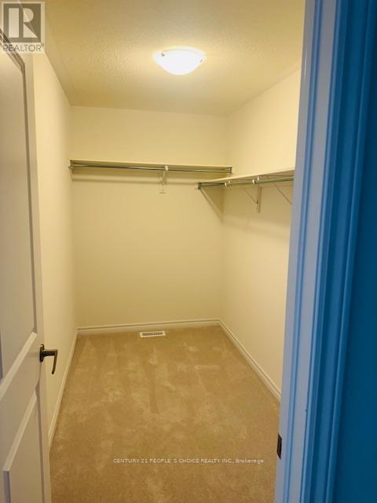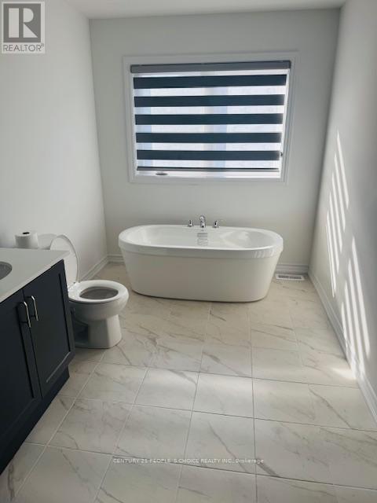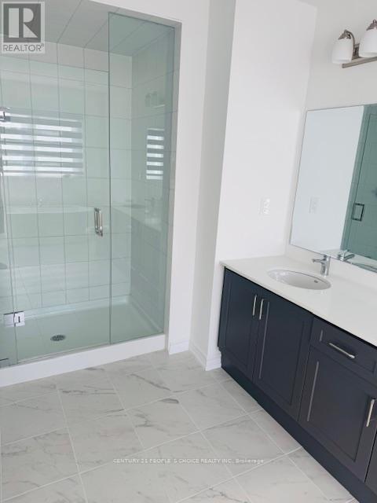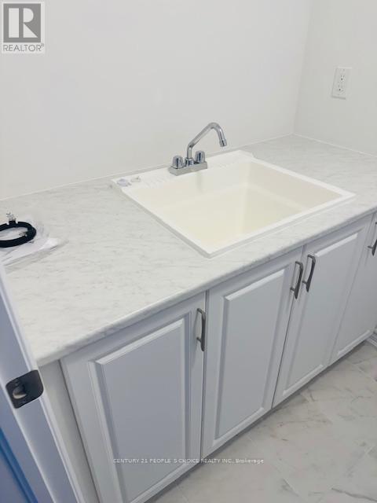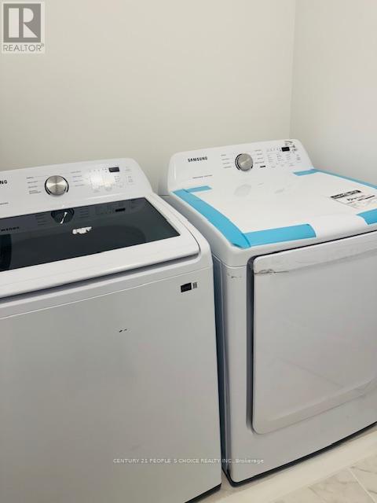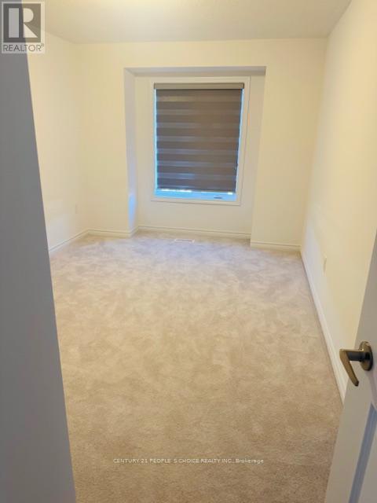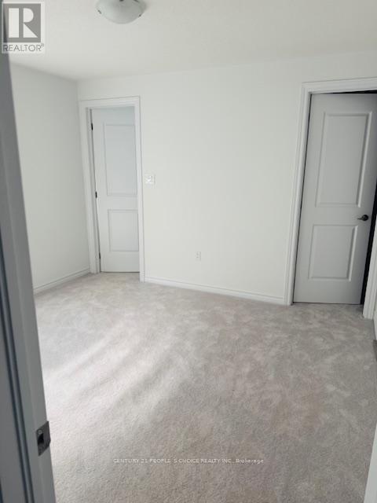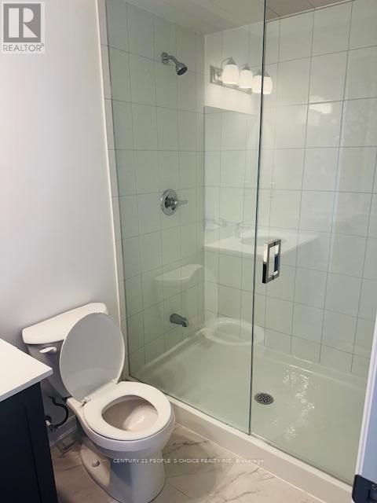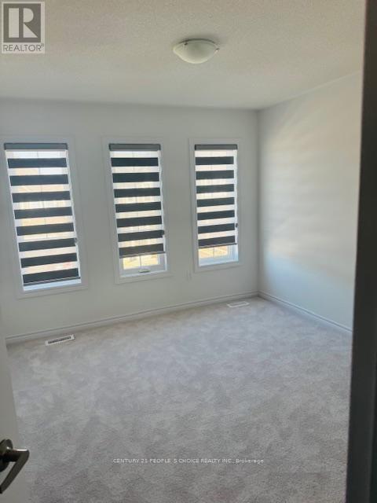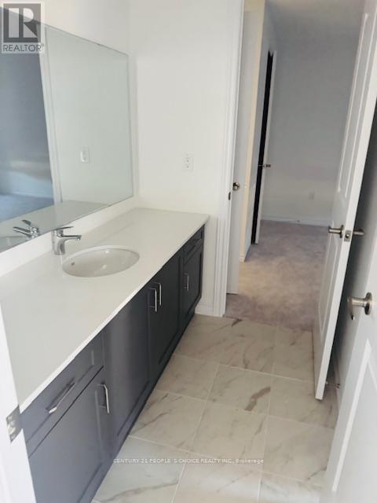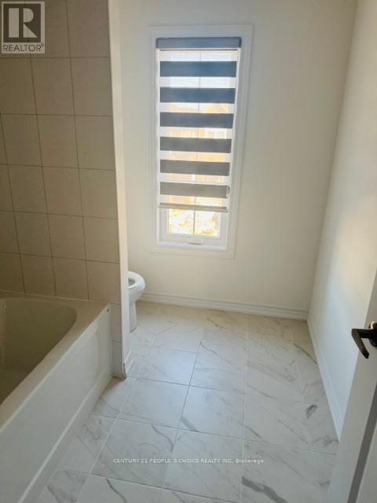132 Sanders Road Erin, Ontario N0B 1T0
$3,100 Monthly
Welcome to Brand New house with 4-bedroom & 3.5 washroom detached home in most desirable area. Never lived in, Available for Immediate lease in the heart of Erin. This stunning residence features a bright and spacious open-concept layout with soaring ceilings and upgraded hardwood flooring throughout the main level. The modern kitchen boasts premium finishes and seamlessly overlooks the living and dining areas, creating the perfect space for both daily living and entertaining. The expensive primary bedroom offers a luxurious 4-piece ensuite and a generous walk-in closet, while the additional three bedrooms are equally spacious and filled with natural light. Bathrooms come with upgraded finishes, adding a touch of elegance to the home. Situated in a warm, family- friendly neighbourhood, this home is just minutes from top-rated schools, parks, hiking trails, and a variety of local amenities. Walk in Pantry In Kitchen. Laundry on Upper Level. Unfinshed Basement With Side Entrance. (id:60365)
Property Details
| MLS® Number | X12311418 |
| Property Type | Single Family |
| Community Name | Erin |
| EquipmentType | Water Heater, Water Softener |
| Features | Open Space, Flat Site, Dry, Level |
| ParkingSpaceTotal | 4 |
| RentalEquipmentType | Water Heater, Water Softener |
| Structure | Porch |
Building
| BathroomTotal | 4 |
| BedroomsAboveGround | 4 |
| BedroomsTotal | 4 |
| Age | 0 To 5 Years |
| Appliances | Range, Water Heater, Water Softener |
| BasementDevelopment | Unfinished |
| BasementType | N/a (unfinished) |
| ConstructionStyleAttachment | Detached |
| CoolingType | Central Air Conditioning |
| ExteriorFinish | Brick, Vinyl Siding |
| FireProtection | Smoke Detectors |
| FireplacePresent | Yes |
| FoundationType | Brick, Concrete |
| HalfBathTotal | 1 |
| HeatingType | Forced Air |
| StoriesTotal | 2 |
| SizeInterior | 2500 - 3000 Sqft |
| Type | House |
| UtilityWater | Municipal Water |
Parking
| Attached Garage | |
| Garage |
Land
| AccessType | Private Road, Year-round Access |
| Acreage | No |
| Sewer | Sanitary Sewer |
Rooms
| Level | Type | Length | Width | Dimensions |
|---|---|---|---|---|
| Main Level | Kitchen | 3.35 m | 3.04 m | 3.35 m x 3.04 m |
| Main Level | Dining Room | 4.57 m | 3.35 m | 4.57 m x 3.35 m |
| Main Level | Eating Area | 3.35 m | 3.65 m | 3.35 m x 3.65 m |
| Main Level | Family Room | 5.18 m | 3.35 m | 5.18 m x 3.35 m |
| Upper Level | Primary Bedroom | 4.45 m | 5.3 m | 4.45 m x 5.3 m |
| Upper Level | Bedroom 2 | 2.98 m | 3.65 m | 2.98 m x 3.65 m |
| Upper Level | Bedroom 3 | 3.35 m | 3.81 m | 3.35 m x 3.81 m |
| Upper Level | Bedroom 4 | 3.5 m | 3.35 m | 3.5 m x 3.35 m |
Utilities
| Cable | Available |
| Electricity | Available |
| Sewer | Installed |
https://www.realtor.ca/real-estate/28662147/132-sanders-road-erin-erin
Satpal Singh Gill
Salesperson
1780 Albion Road Unit 2 & 3
Toronto, Ontario M9V 1C1
Bally Kaler
Salesperson
1780 Albion Road Unit 2 & 3
Toronto, Ontario M9V 1C1


