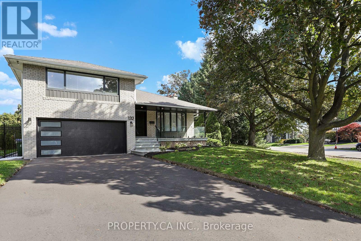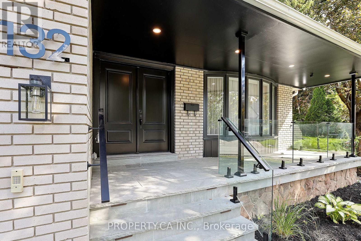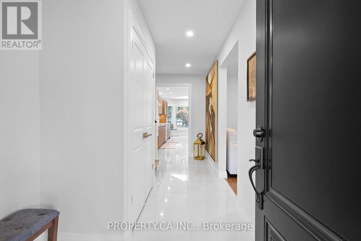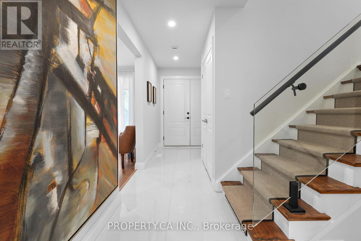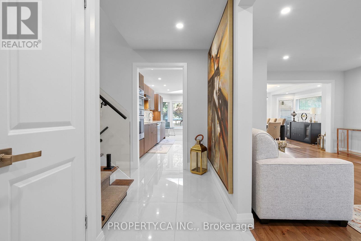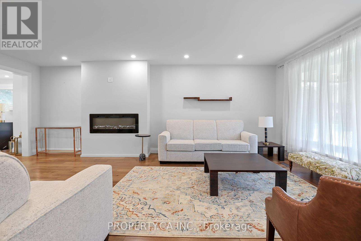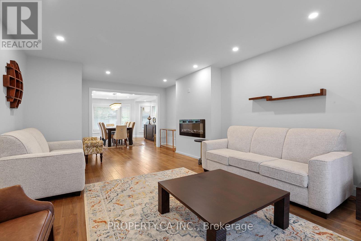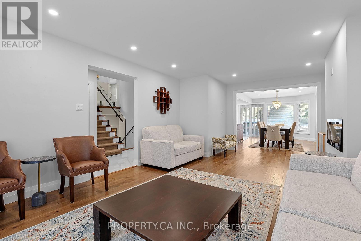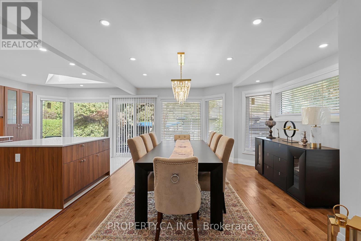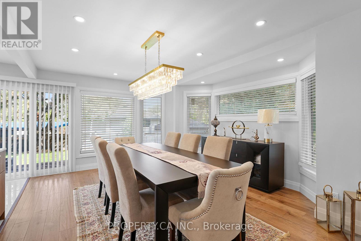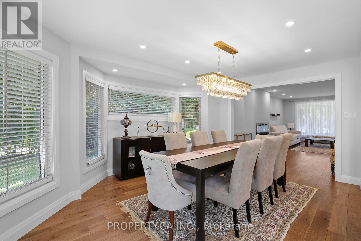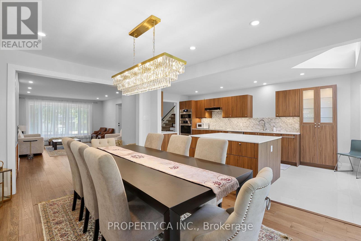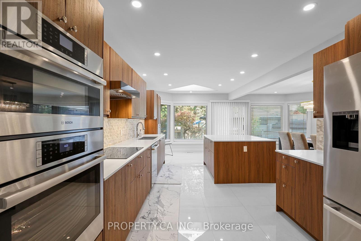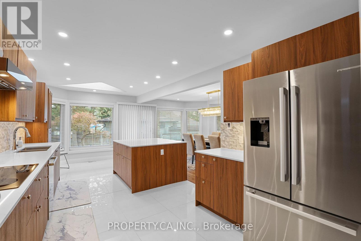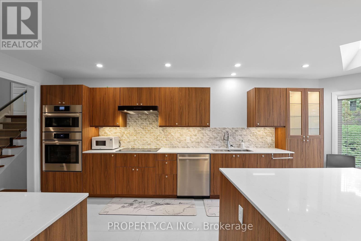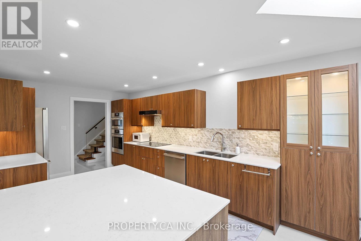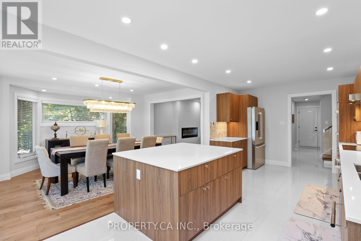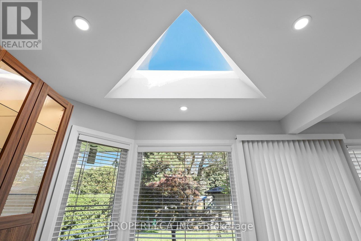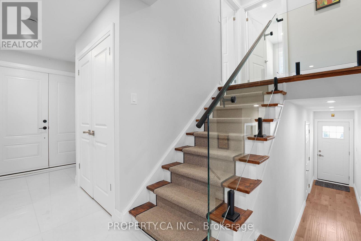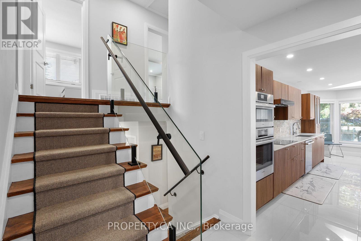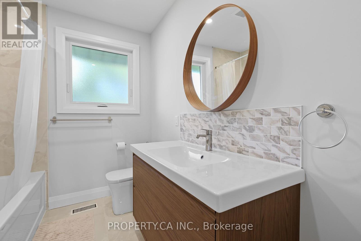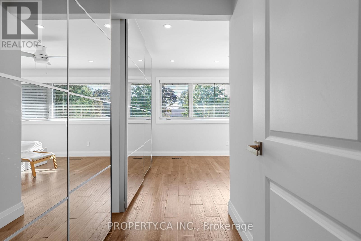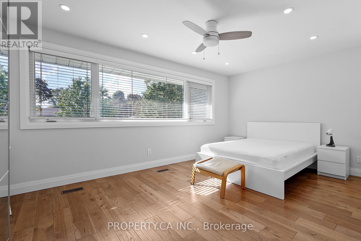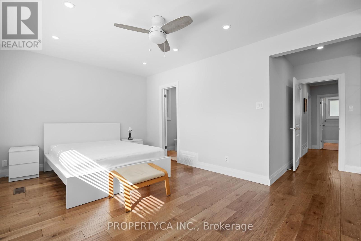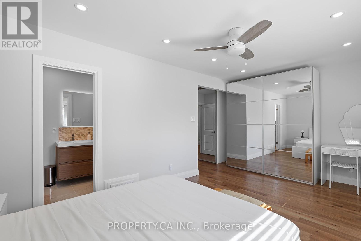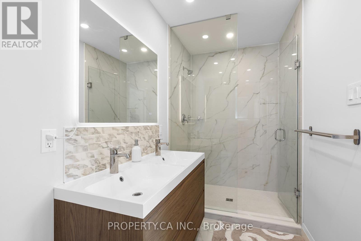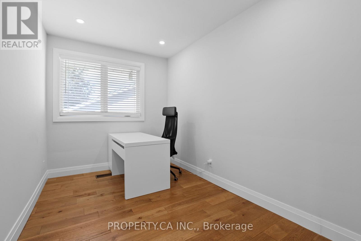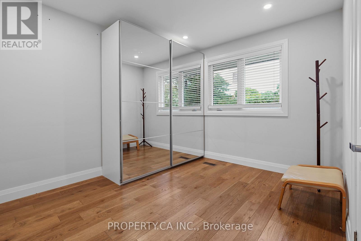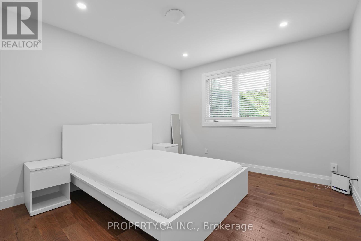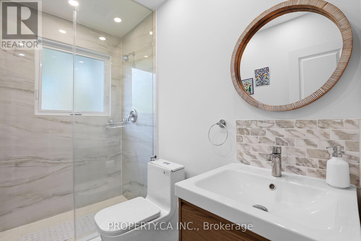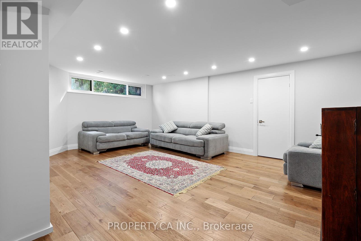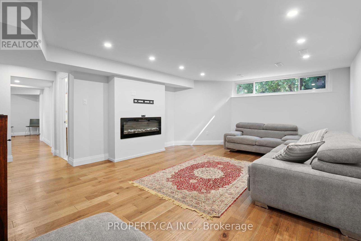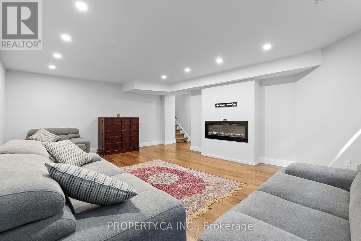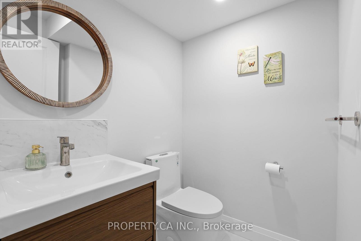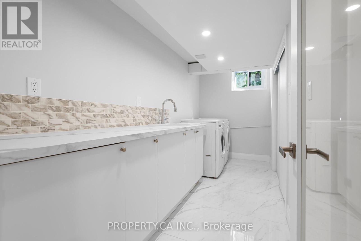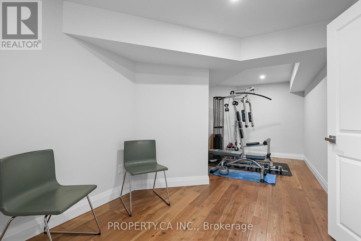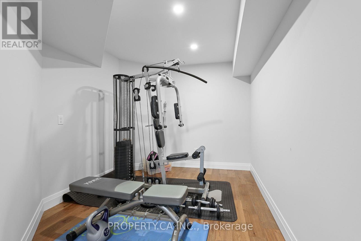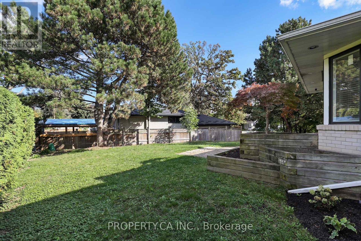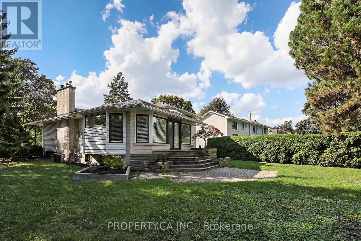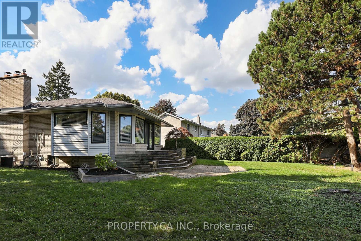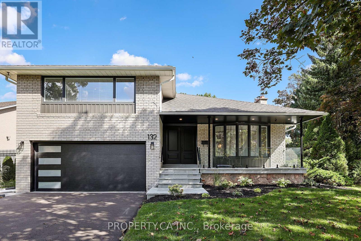132 Princess Anne Crescent Toronto, Ontario M9A 2R6
$6,500 Monthly
Welcome To 132 Princess Anne Crescent, A Beautifully Updated And Well Maintained Family Home In The Prestigious Princess Rosethorn Neighbourhood. This Spacious And Bright Residence Offers A Perfect Blend Of Comfort And Style With A Massive Open Concept Living And Dining Area With Large Windows That Fill The Home With Natural Light, A Tastefully Updated Chef's Kitchen With High-End Finishes (Including Stainless Steel Appliances, Built-in Wall Ovens and Massive Centre Island Built For Entertaining), Ample Storage, And A Walkout To The Large Private Backyard With Deck and Interlocking Stone Patio, Perfect For Relaxing And Entertaining. The Home Offers Generously Sized Bedrooms, Including A Sophisticated Primary Retreat With Spa-Like Ensuite And Built-in Storage. The Completely Finished Lower Level Features A Large Recreation Room With Cozy Fireplace And Additional Space For A Home Office Or Gym. Ample Space, Storage and High End Finishes Throughout! Situated On A Quiet, Tree-Lined Street Close To Top-Rated Schools, Parks, And Transit, This Property Delivers Exceptional Convenience And Charm. Ideal For Families Seeking A Peaceful Setting With Easy Access To The City And Highways. (id:60365)
Property Details
| MLS® Number | W12459683 |
| Property Type | Single Family |
| Community Name | Princess-Rosethorn |
| AmenitiesNearBy | Public Transit, Schools |
| ParkingSpaceTotal | 6 |
Building
| BathroomTotal | 3 |
| BedroomsAboveGround | 4 |
| BedroomsTotal | 4 |
| Appliances | Cooktop, Dishwasher, Dryer, Furniture, Hood Fan, Microwave, Oven, Washer, Window Coverings, Refrigerator |
| BasementDevelopment | Finished |
| BasementType | N/a (finished) |
| ConstructionStyleAttachment | Detached |
| ConstructionStyleSplitLevel | Sidesplit |
| CoolingType | Central Air Conditioning |
| ExteriorFinish | Aluminum Siding, Brick |
| FlooringType | Hardwood |
| FoundationType | Block |
| HalfBathTotal | 2 |
| HeatingFuel | Natural Gas |
| HeatingType | Forced Air |
| SizeInterior | 2000 - 2500 Sqft |
| Type | House |
| UtilityWater | Municipal Water |
Parking
| Attached Garage | |
| Garage |
Land
| Acreage | No |
| LandAmenities | Public Transit, Schools |
| Sewer | Sanitary Sewer |
| SizeDepth | 128 Ft ,7 In |
| SizeFrontage | 77 Ft |
| SizeIrregular | 77 X 128.6 Ft |
| SizeTotalText | 77 X 128.6 Ft |
Rooms
| Level | Type | Length | Width | Dimensions |
|---|---|---|---|---|
| Lower Level | Laundry Room | 4.19 m | 1.7 m | 4.19 m x 1.7 m |
| Lower Level | Recreational, Games Room | 6.23 m | 4.53 m | 6.23 m x 4.53 m |
| Lower Level | Other | 6.4 m | 2.62 m | 6.4 m x 2.62 m |
| Main Level | Living Room | 6.57 m | 4.12 m | 6.57 m x 4.12 m |
| Main Level | Dining Room | 4.84 m | 4 m | 4.84 m x 4 m |
| Main Level | Kitchen | 6.56 m | 3.18 m | 6.56 m x 3.18 m |
| Main Level | Eating Area | 6.56 m | 3.18 m | 6.56 m x 3.18 m |
| Upper Level | Primary Bedroom | 5.53 m | 3.31 m | 5.53 m x 3.31 m |
| Upper Level | Bedroom | 3.52 m | 3.11 m | 3.52 m x 3.11 m |
| Upper Level | Office | 3.6 m | 2.43 m | 3.6 m x 2.43 m |
Paul Siksna
Broker
36 Distillery Lane Unit 500
Toronto, Ontario M5A 3C4
Alexandra Slate
Salesperson
36 Distillery Lane Unit 500
Toronto, Ontario M5A 3C4

