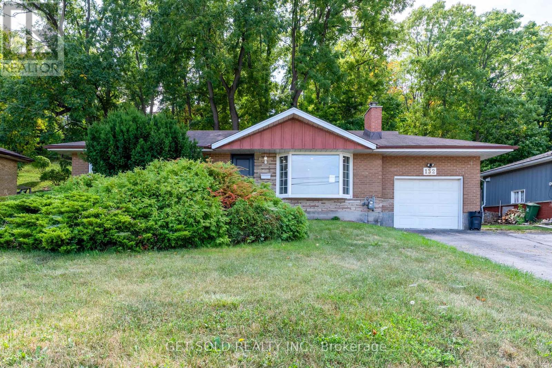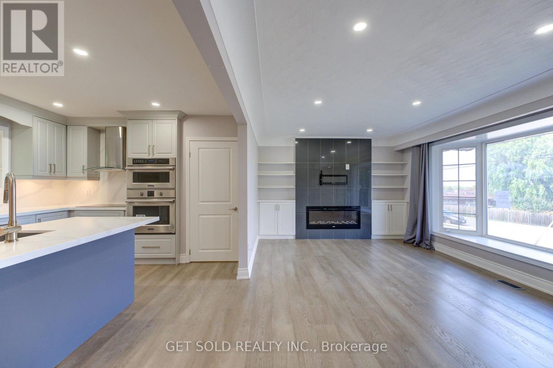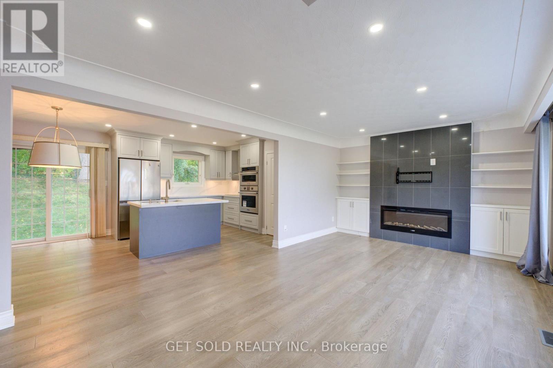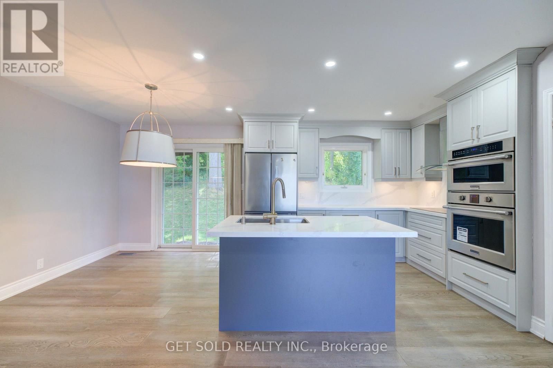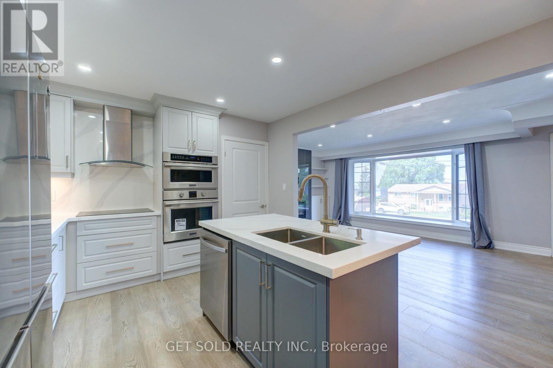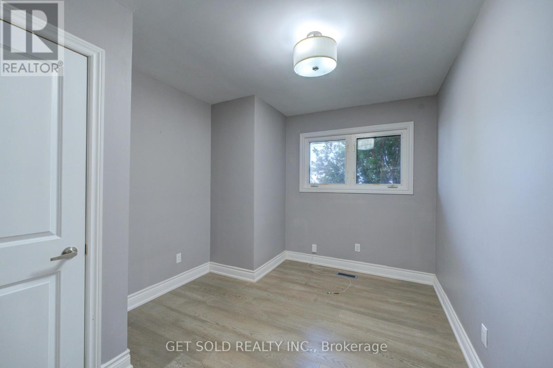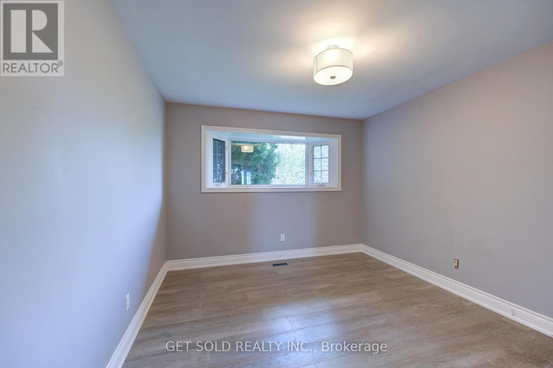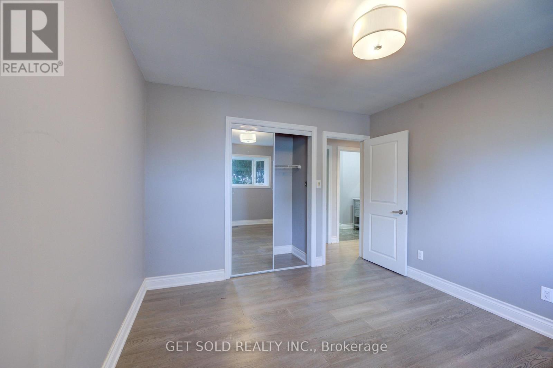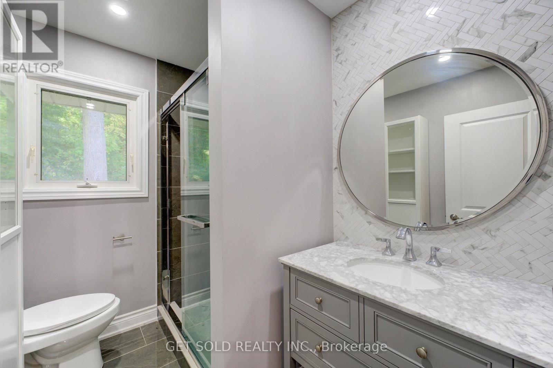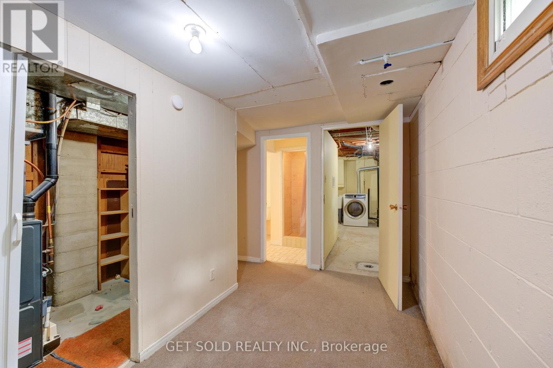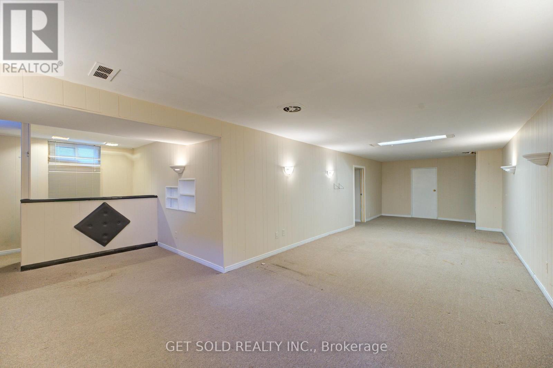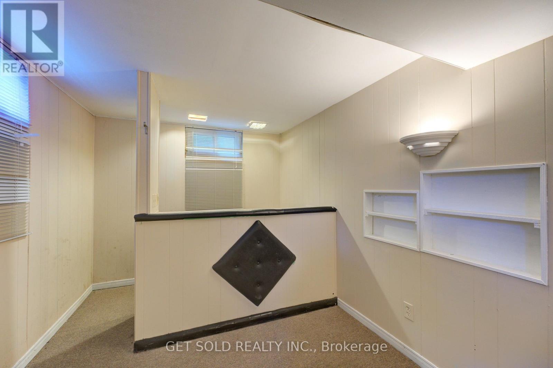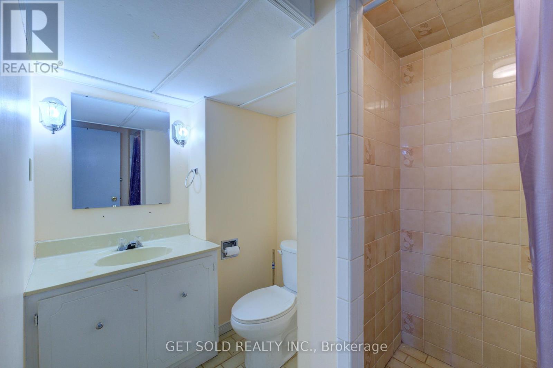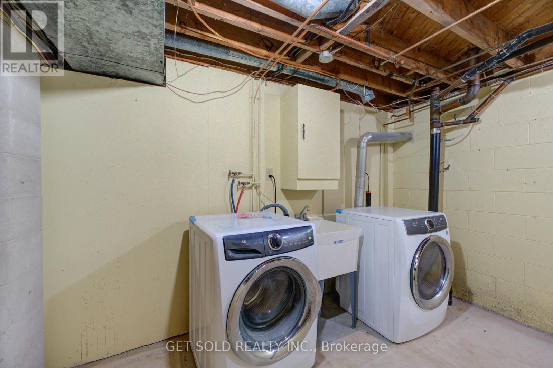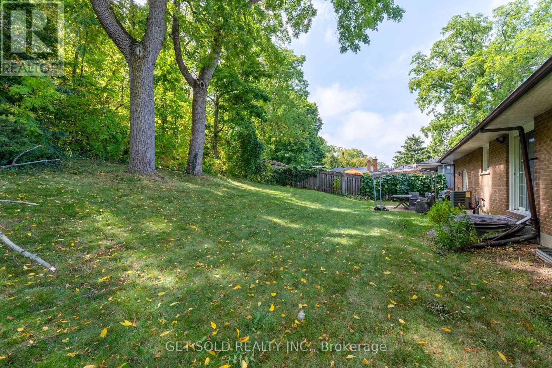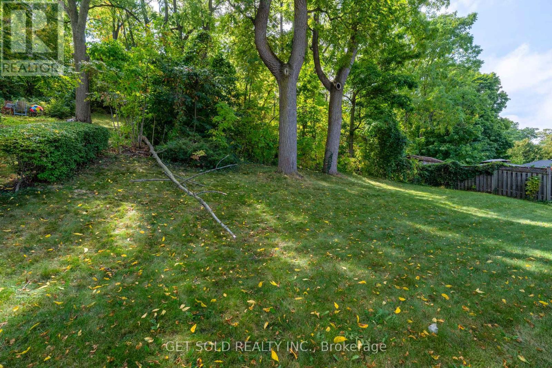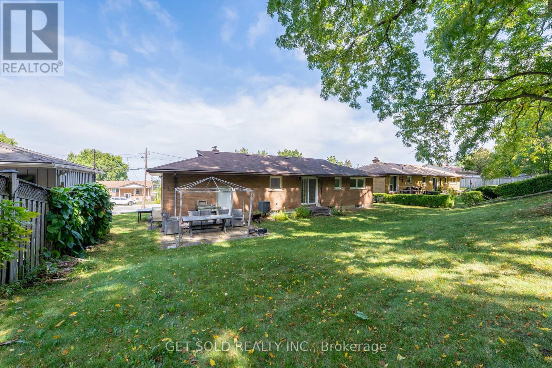132 Pine Drive Hamilton, Ontario L8G 3B7
$699,000
This beautifully renovated upper floor offers 3 bedrooms,a bright, open-concept living room and a modern kitchen designed for comfort and everyday functionality. Nestled on a generous lot, the home features a spacious backyard backing onto the escarpment; perfect for outdoor living, gardening, and family gatherings. Located in a desirable, family-friendly neighbourhood with accesss to great schools, parks, and recreational facilities. (id:60365)
Property Details
| MLS® Number | X12409043 |
| Property Type | Single Family |
| Community Name | Stoney Creek |
| ParkingSpaceTotal | 3 |
Building
| BathroomTotal | 2 |
| BedroomsAboveGround | 3 |
| BedroomsTotal | 3 |
| ArchitecturalStyle | Bungalow |
| BasementDevelopment | Partially Finished |
| BasementFeatures | Walk-up |
| BasementType | N/a, N/a (partially Finished) |
| ConstructionStyleAttachment | Detached |
| CoolingType | Central Air Conditioning |
| ExteriorFinish | Brick |
| FireplacePresent | Yes |
| FoundationType | Unknown |
| HeatingFuel | Natural Gas |
| HeatingType | Forced Air |
| StoriesTotal | 1 |
| SizeInterior | 700 - 1100 Sqft |
| Type | House |
| UtilityWater | Municipal Water |
Parking
| Attached Garage | |
| Garage |
Land
| Acreage | No |
| Sewer | Sanitary Sewer |
| SizeDepth | 211 Ft |
| SizeFrontage | 81 Ft |
| SizeIrregular | 81 X 211 Ft |
| SizeTotalText | 81 X 211 Ft |
Rooms
| Level | Type | Length | Width | Dimensions |
|---|---|---|---|---|
| Basement | Den | 10.21 m | 3.2 m | 10.21 m x 3.2 m |
| Basement | Bathroom | 2.29 m | 1.89 m | 2.29 m x 1.89 m |
| Basement | Laundry Room | 4.3 m | 3.66 m | 4.3 m x 3.66 m |
| Main Level | Living Room | 5.76 m | 5.05 m | 5.76 m x 5.05 m |
| Main Level | Kitchen | 5.66 m | 2.9 m | 5.66 m x 2.9 m |
| Main Level | Bedroom | 3.51 m | 2.47 m | 3.51 m x 2.47 m |
| Main Level | Bedroom 2 | 4.11 m | 3.2 m | 4.11 m x 3.2 m |
| Main Level | Bedroom 3 | 3.66 m | 2.29 m | 3.66 m x 2.29 m |
| Main Level | Bathroom | 2.26 m | 2.26 m | 2.26 m x 2.26 m |
https://www.realtor.ca/real-estate/28874811/132-pine-drive-hamilton-stoney-creek-stoney-creek
Stuart Coleman
Salesperson
24 Ronson Drive Unit 3
Toronto, Ontario M9W 1B4
Sarina Rothenberg
Salesperson
24 Ronson Drive Unit 3
Toronto, Ontario M9W 1B4

