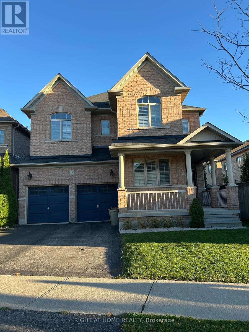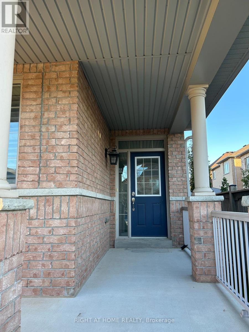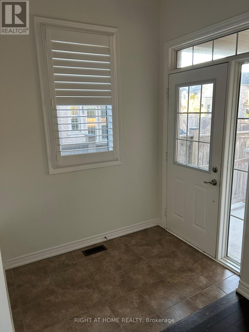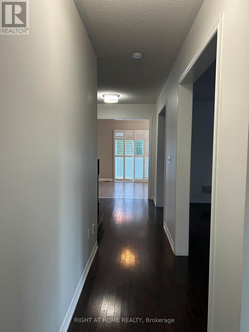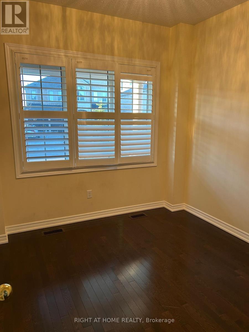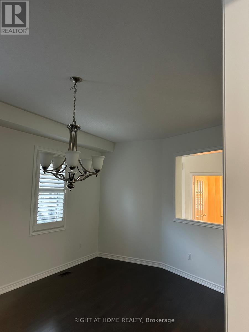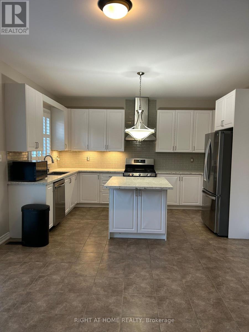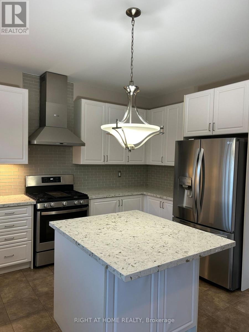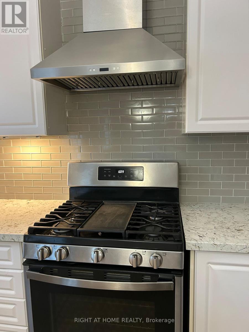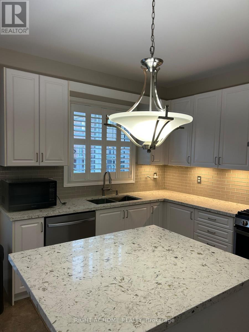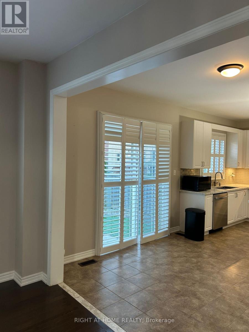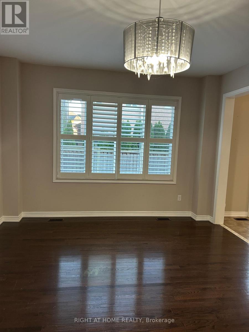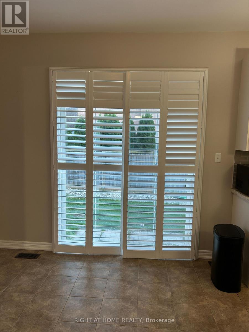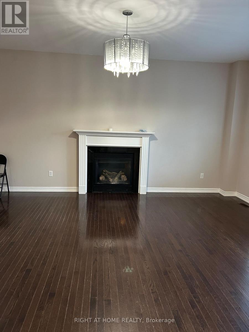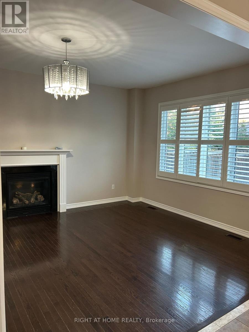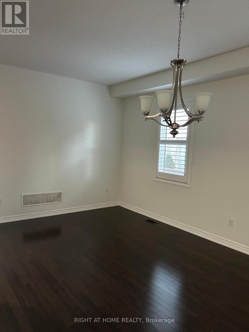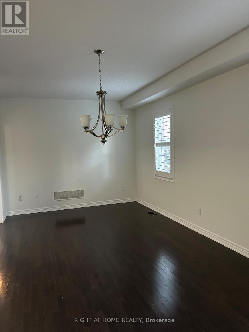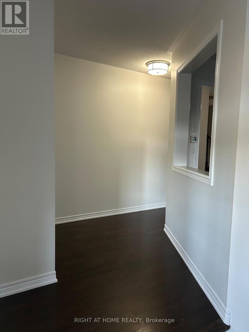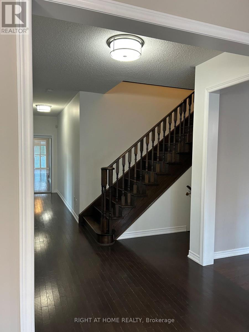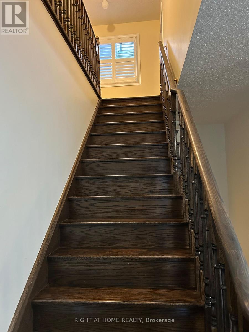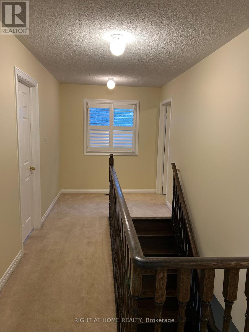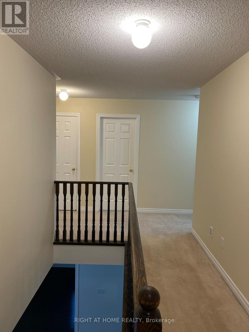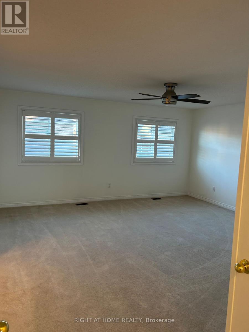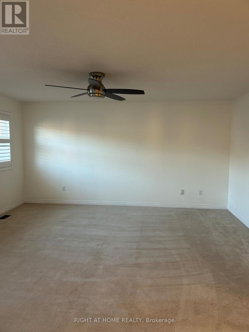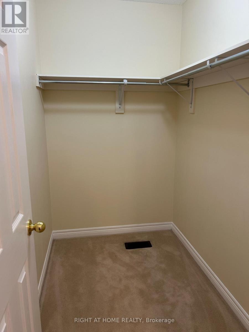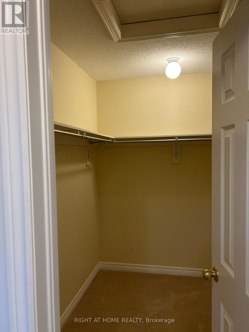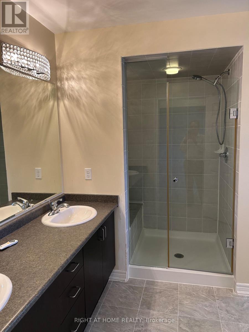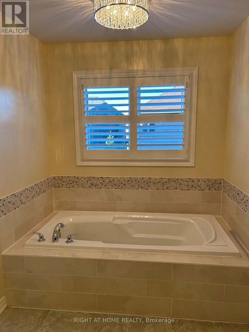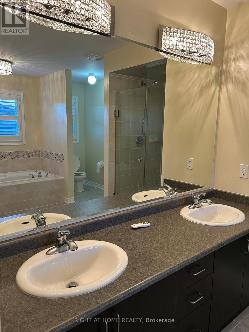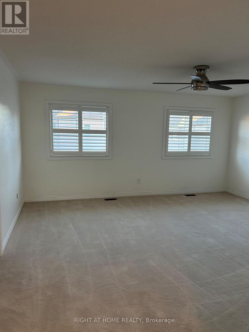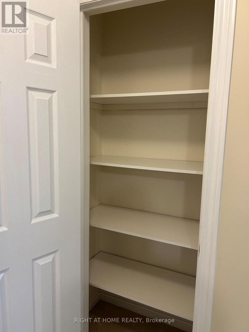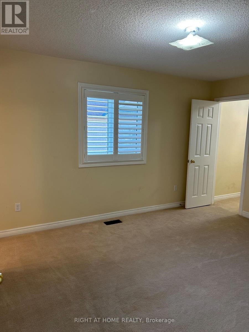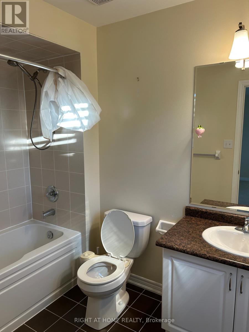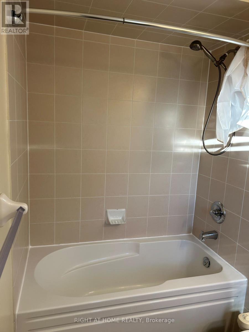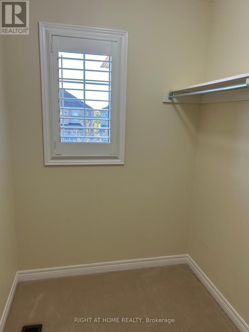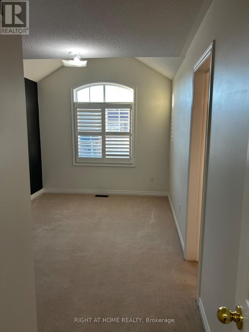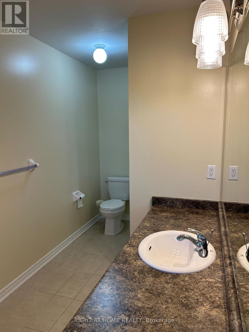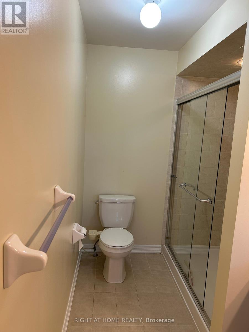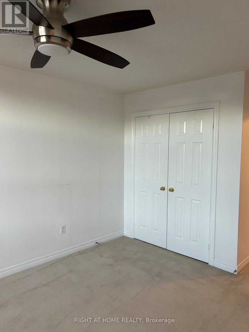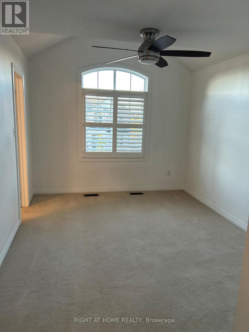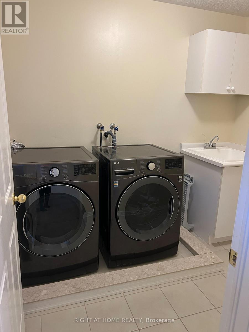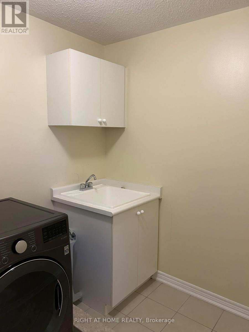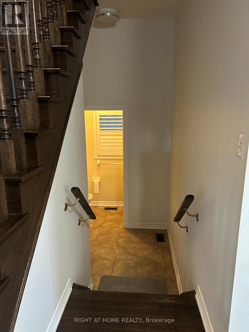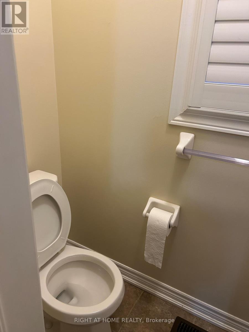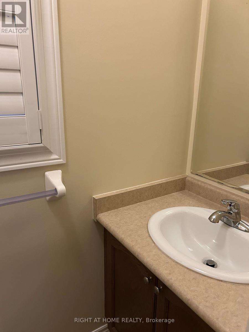132 Mcknight Avenue Hamilton, Ontario L0R 2H7
$4,300 Monthly
A Charming 2-Storey Detached home for Lease in a Family Friendly Neighborhood. It Comes With 4 Spacious Bedrooms and 3.5 Washrooms that Seamlessly Blends Comfort and Style. The Open Concept Kitchen Harmonizes Functionality and Luxury with S/S Appliances, Gas Stove, Granite Countertop, High Efficiency Range Hood and Large Island. Kitchen includes Plenty of Cabinetry with Walkout to Backyard. Family Room Provides a Cozy Retreat with Plenty of Natural Lights and Gas Fireplace. 9' Ceiling on the Main Floor. Hardwood on Main Floor and Stairs, California Shutters, Fenced Backyard. Close to Highways, Schools, GO Station, Library, Parks and Trails. The Primary Bedroom has Large Walk/In Closets and 5-piece Washroom. Professionals and New Immigrants are Welcome. (id:60365)
Property Details
| MLS® Number | X12458761 |
| Property Type | Single Family |
| Community Name | Waterdown |
| EquipmentType | Water Heater |
| ParkingSpaceTotal | 4 |
| RentalEquipmentType | Water Heater |
| Structure | Porch |
Building
| BathroomTotal | 4 |
| BedroomsAboveGround | 4 |
| BedroomsTotal | 4 |
| Age | 6 To 15 Years |
| Amenities | Fireplace(s) |
| Appliances | Dishwasher, Dryer, Garage Door Opener, Hood Fan, Stove, Washer, Refrigerator |
| BasementDevelopment | Unfinished |
| BasementType | N/a (unfinished) |
| ConstructionStyleAttachment | Detached |
| CoolingType | Central Air Conditioning |
| ExteriorFinish | Brick |
| FireplacePresent | Yes |
| FireplaceTotal | 1 |
| FlooringType | Hardwood, Ceramic, Carpeted |
| FoundationType | Unknown |
| HalfBathTotal | 1 |
| HeatingFuel | Natural Gas |
| HeatingType | Forced Air |
| StoriesTotal | 2 |
| SizeInterior | 2500 - 3000 Sqft |
| Type | House |
| UtilityWater | Municipal Water |
Parking
| Attached Garage | |
| Garage |
Land
| Acreage | No |
| Sewer | Sanitary Sewer |
| SizeDepth | 93 Ft ,1 In |
| SizeFrontage | 42 Ft ,10 In |
| SizeIrregular | 42.9 X 93.1 Ft |
| SizeTotalText | 42.9 X 93.1 Ft|under 1/2 Acre |
Rooms
| Level | Type | Length | Width | Dimensions |
|---|---|---|---|---|
| Second Level | Primary Bedroom | 5 m | 4.89 m | 5 m x 4.89 m |
| Second Level | Bedroom 2 | 4.29 m | 3.07 m | 4.29 m x 3.07 m |
| Second Level | Bedroom 3 | 3.96 m | 2.83 m | 3.96 m x 2.83 m |
| Second Level | Bedroom 4 | 4.27 m | 3.35 m | 4.27 m x 3.35 m |
| Ground Level | Living Room | 6.13 m | 3.29 m | 6.13 m x 3.29 m |
| Ground Level | Dining Room | 6.13 m | 3.29 m | 6.13 m x 3.29 m |
| Ground Level | Office | 3.18 m | 2.81 m | 3.18 m x 2.81 m |
| Ground Level | Kitchen | 4 m | 2.74 m | 4 m x 2.74 m |
| Ground Level | Eating Area | 3.94 m | 2.9 m | 3.94 m x 2.9 m |
| Ground Level | Family Room | 5.33 m | 3.89 m | 5.33 m x 3.89 m |
https://www.realtor.ca/real-estate/28981811/132-mcknight-avenue-hamilton-waterdown-waterdown
Anil K Bansal
Salesperson
1396 Don Mills Rd Unit B-121
Toronto, Ontario M3B 0A7

